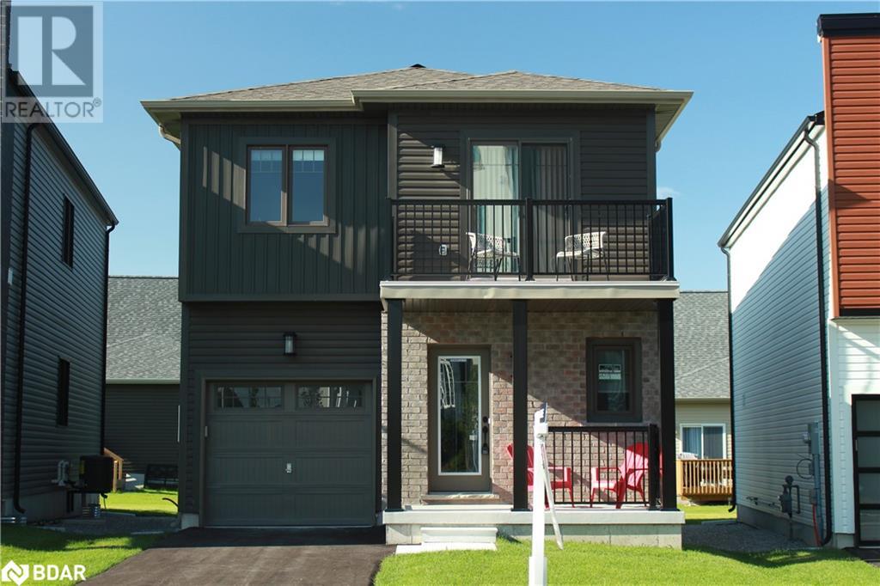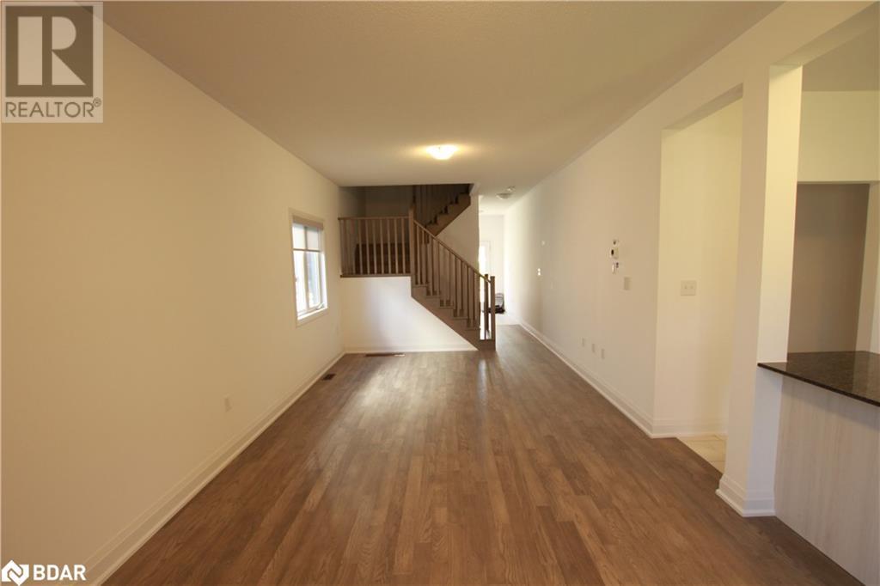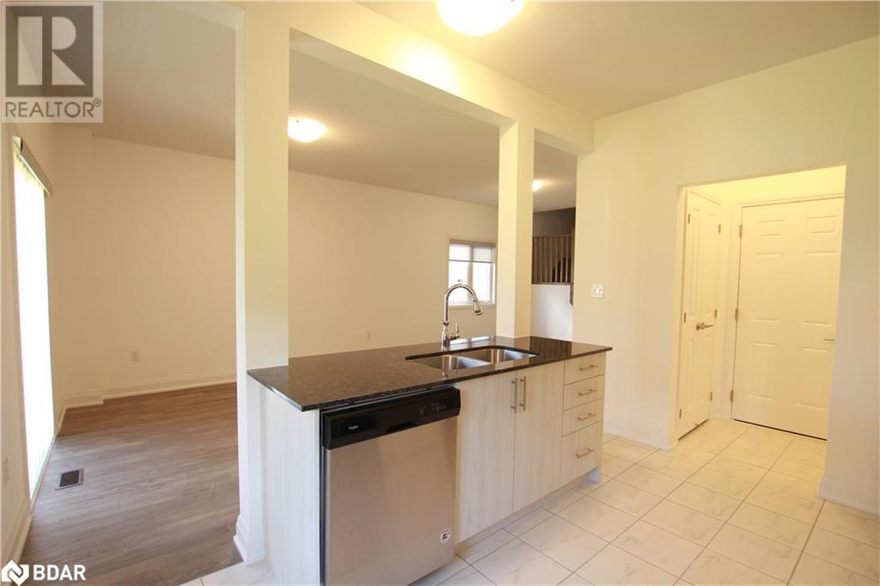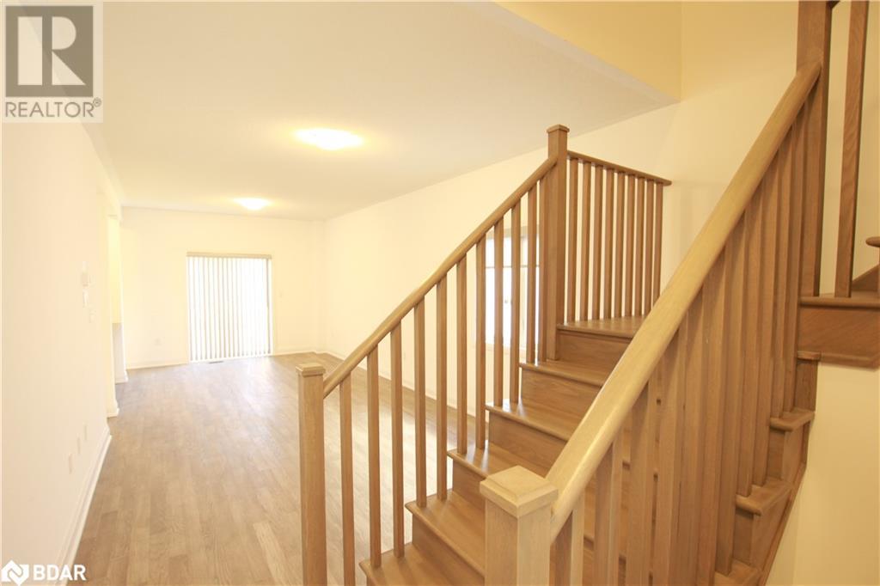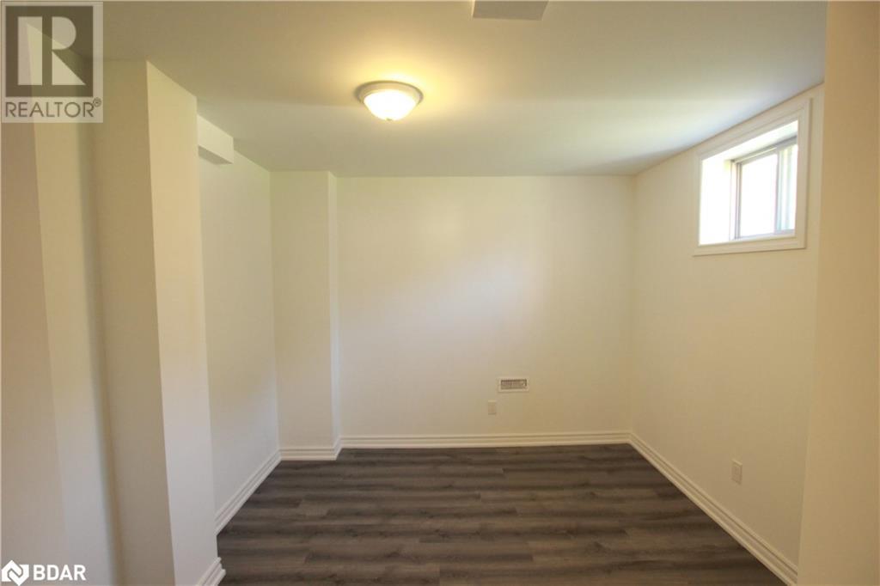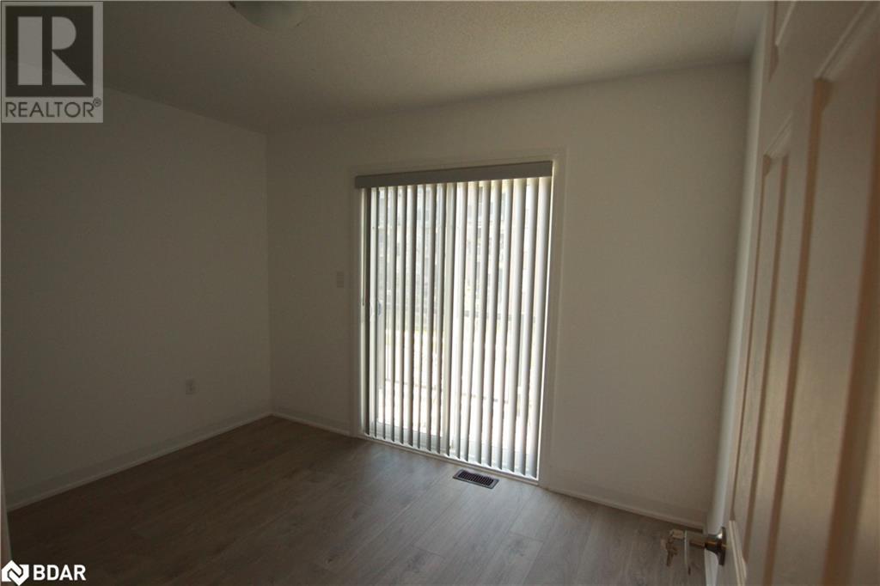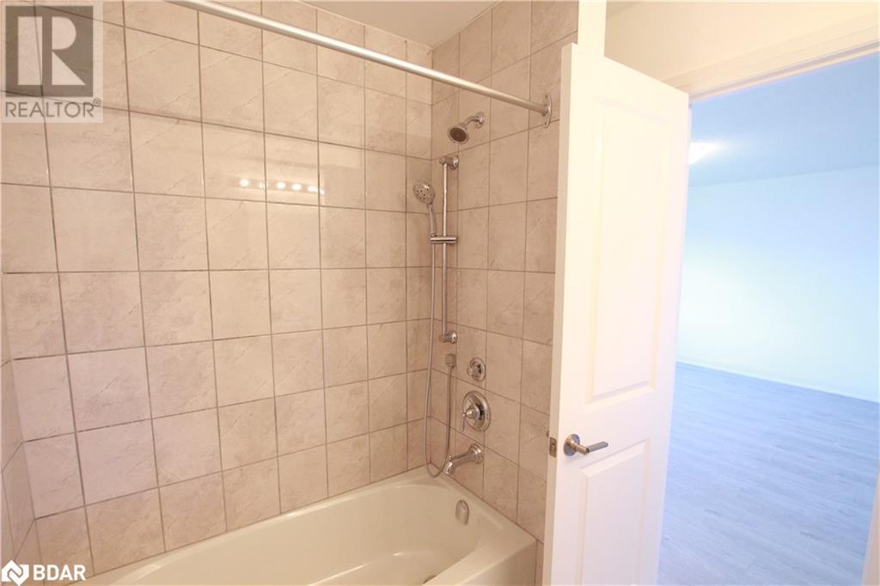3 Bedroom
3 Bathroom
2007 sqft
2 Level
Central Air Conditioning
Forced Air
$3,000 Monthly
Welcome to your next home in a desirable neighbourhood! Showings are allowed with 24-hour notice. This spacious home features 1,602 sqft plus a finished basement, offering ample space and modern amenities. Highlights include an open-concept design with 9’ ceilings. A solid glass front door allows plenty of natural light. The large foyer includes a front entry closet and powder room. The upgraded kitchen features stainless steel appliances, a pantry, and garage entry. Hardwood floors extend throughout the home, including the stairs. The property offers 3 generously sized bedrooms, a loft with a balcony, and a primary bedroom with an ensuite and walk-in closet. All window coverings are included. The finished basement includes a full bathroom, recreation room, library space, and a flexible area for gym equipment or a home office, with vinyl flooring and no carpets. Conveniently located minutes from Hwy 400 and close to all major amenities. Please provide Application with all supporting documents for review and approval (id:47351)
Property Details
|
MLS® Number
|
40688957 |
|
Property Type
|
Single Family |
|
AmenitiesNearBy
|
Schools |
|
CommunityFeatures
|
School Bus |
|
ParkingSpaceTotal
|
3 |
Building
|
BathroomTotal
|
3 |
|
BedroomsAboveGround
|
3 |
|
BedroomsTotal
|
3 |
|
Appliances
|
Dishwasher, Dryer, Refrigerator, Washer, Window Coverings, Garage Door Opener |
|
ArchitecturalStyle
|
2 Level |
|
BasementDevelopment
|
Finished |
|
BasementType
|
Full (finished) |
|
ConstructionStyleAttachment
|
Detached |
|
CoolingType
|
Central Air Conditioning |
|
ExteriorFinish
|
Vinyl Siding |
|
FoundationType
|
Poured Concrete |
|
HeatingFuel
|
Natural Gas |
|
HeatingType
|
Forced Air |
|
StoriesTotal
|
2 |
|
SizeInterior
|
2007 Sqft |
|
Type
|
House |
|
UtilityWater
|
Municipal Water |
Parking
Land
|
AccessType
|
Highway Nearby |
|
Acreage
|
No |
|
LandAmenities
|
Schools |
|
Sewer
|
Municipal Sewage System |
|
SizeFrontage
|
29 Ft |
|
SizeTotalText
|
Unknown |
|
ZoningDescription
|
Res |
Rooms
| Level |
Type |
Length |
Width |
Dimensions |
|
Second Level |
Full Bathroom |
|
|
1' x 1' |
|
Second Level |
4pc Bathroom |
|
|
1' x 1' |
|
Second Level |
Loft |
|
|
9'0'' x 11'3'' |
|
Second Level |
Bedroom |
|
|
14'0'' x 9'7'' |
|
Second Level |
Bedroom |
|
|
11'0'' x 10'11'' |
|
Second Level |
Primary Bedroom |
|
|
13'10'' x 14'6'' |
|
Basement |
3pc Bathroom |
|
|
Measurements not available |
|
Basement |
Gym |
|
|
9'1'' x 11'1'' |
|
Basement |
Library |
|
|
11'1'' x 9'3'' |
|
Basement |
Media |
|
|
15'10'' x 11'1'' |
|
Main Level |
Kitchen |
|
|
12'8'' x 9'0'' |
|
Main Level |
Dining Room |
|
|
12'6'' x 11'3'' |
|
Main Level |
Great Room |
|
|
13'8'' x 11'3'' |
https://www.realtor.ca/real-estate/27781239/41-koda-street-barrie
