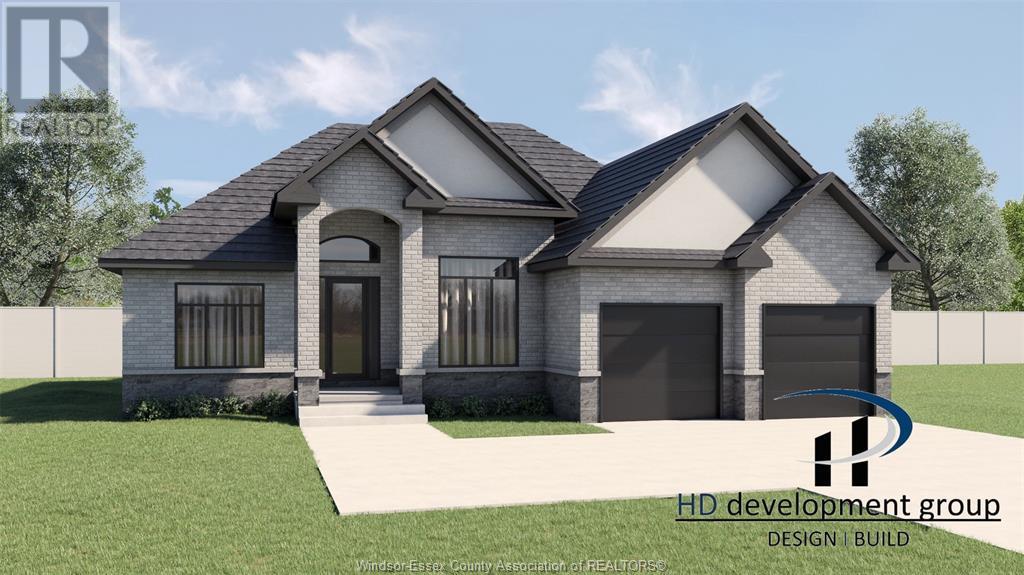3 Bedroom
2 Bathroom
Ranch
Fireplace
Furnace
$1,129,900
Experience refined living with HD Development Group in this exquisite 3-bedroom, 2-bathroom ranch. The Verona model offers an exterior with striking combination of full brick, stucco, and stone with a covered front porch, black windows, and a rear patio roof with brick posts. The 2-car garage is spacious, featuring separate fully insulated doors. Inside, elegance abounds with engineered hardwood flooring, 9-ft ceilings, a stained wood staircase, and a formal dining room. The kitchen is a chef's dream with tall upper cabinets, a corner pantry, and granite or quartz countertops. The primary suite includes a walk-in closet, tray ceiling, and a spa-like ensuite featuring a double sink vanity, soaker tub and custom glass shower. Additional highlights: large vaulted ceiling in family room, custom electric fireplace unit, mudroom off the garage, and HRV system. (id:47351)
Property Details
|
MLS® Number
|
25000435 |
|
Property Type
|
Single Family |
|
Features
|
Gravel Driveway |
Building
|
BathroomTotal
|
2 |
|
BedroomsAboveGround
|
3 |
|
BedroomsTotal
|
3 |
|
ArchitecturalStyle
|
Ranch |
|
ConstructionStyleAttachment
|
Detached |
|
ExteriorFinish
|
Aluminum/vinyl, Brick, Stone |
|
FireplaceFuel
|
Electric |
|
FireplacePresent
|
Yes |
|
FireplaceType
|
Insert |
|
FlooringType
|
Hardwood |
|
FoundationType
|
Concrete |
|
HeatingFuel
|
Natural Gas |
|
HeatingType
|
Furnace |
|
StoriesTotal
|
1 |
|
Type
|
House |
Parking
Land
|
Acreage
|
No |
|
SizeIrregular
|
59.2xirreg |
|
SizeTotalText
|
59.2xirreg |
|
ZoningDescription
|
Res |
Rooms
| Level |
Type |
Length |
Width |
Dimensions |
|
Main Level |
Dining Room |
|
|
Measurements not available |
|
Main Level |
Laundry Room |
|
|
Measurements not available |
|
Main Level |
Kitchen |
|
|
Measurements not available |
|
Main Level |
4pc Bathroom |
|
|
Measurements not available |
|
Main Level |
5pc Ensuite Bath |
|
|
Measurements not available |
|
Main Level |
Primary Bedroom |
|
|
Measurements not available |
|
Main Level |
Bedroom |
|
|
Measurements not available |
|
Main Level |
Bedroom |
|
|
Measurements not available |
https://www.realtor.ca/real-estate/27777571/5236-rafael-street-tecumseh


