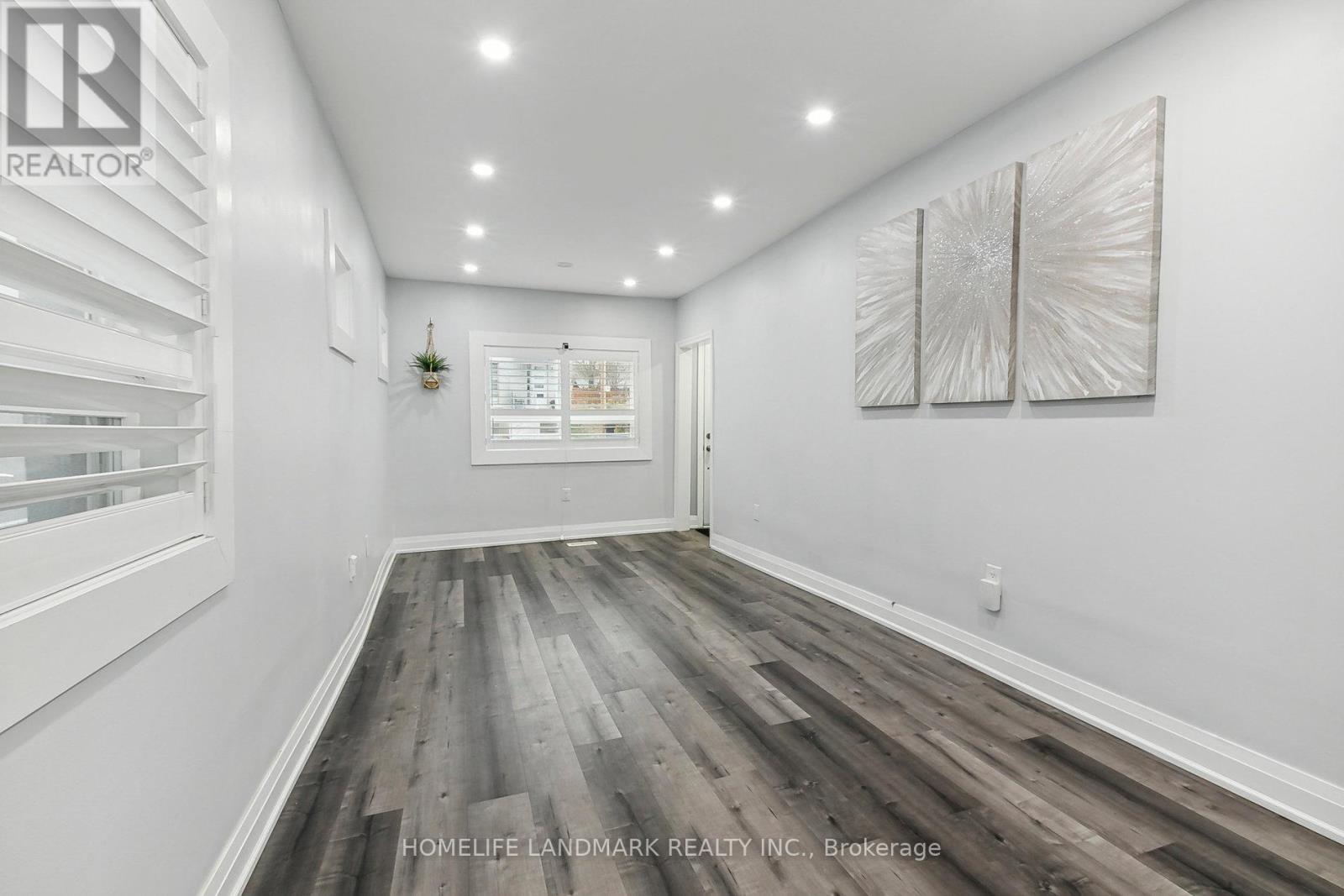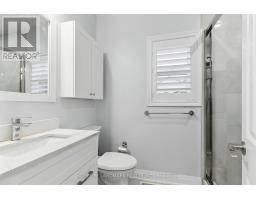3 Bedroom
2 Bathroom
Bungalow
Central Air Conditioning
Forced Air
$1,088,000
Welcome To This Cozy Home In A Quite & Friendly Neighbourhood. Only A Few Steps To Everett Park & Very Close To Stan Wadlow Park & Taylor Creek Park. This House Has Endless Potentials & Won't Last Long. Live In Now, Or Rent Out, & Build Later on 27 x 100 Lot. Newly Renovated & Freshly Painted Through Out (2020). Newer Kitchen Cabinets, Quartz Countertops, Lots of Pot Lights, Newer Exterior Stucco, Newer Windows, Newer Window Coverings, Newer Asphalt Driveway and Walkway Paving Etc. Fully Finished Basement Apartment W/ Separate Entrance. Very Private and Oversized Deck (2024) With A Charming Gazebo (2024) To Watch Your Kids Play - Perfect For Entertaining Or Enjoying Peaceful Moments. Close Access To DVP, Gardiner. Minutes To Subway, Schools, Parks And Shops. **** EXTRAS **** Deck (2024), Asphalt Driveway and Walkway Paving (2023), Freshly Painted Front Porch and Rear Deck (2024) (id:47351)
Property Details
|
MLS® Number
|
E11912555 |
|
Property Type
|
Single Family |
|
Community Name
|
Woodbine-Lumsden |
|
AmenitiesNearBy
|
Park, Schools, Public Transit |
|
CommunityFeatures
|
Community Centre |
|
ParkingSpaceTotal
|
1 |
|
Structure
|
Deck |
Building
|
BathroomTotal
|
2 |
|
BedroomsAboveGround
|
2 |
|
BedroomsBelowGround
|
1 |
|
BedroomsTotal
|
3 |
|
Appliances
|
Water Heater, Water Purifier, Water Softener, Dryer, Refrigerator, Stove, Washer, Window Coverings |
|
ArchitecturalStyle
|
Bungalow |
|
BasementFeatures
|
Apartment In Basement, Separate Entrance |
|
BasementType
|
N/a |
|
ConstructionStyleAttachment
|
Detached |
|
CoolingType
|
Central Air Conditioning |
|
ExteriorFinish
|
Stucco |
|
FlooringType
|
Porcelain Tile |
|
FoundationType
|
Unknown |
|
HeatingFuel
|
Natural Gas |
|
HeatingType
|
Forced Air |
|
StoriesTotal
|
1 |
|
Type
|
House |
|
UtilityWater
|
Municipal Water |
Land
|
Acreage
|
No |
|
LandAmenities
|
Park, Schools, Public Transit |
|
Sewer
|
Sanitary Sewer |
|
SizeDepth
|
100 Ft |
|
SizeFrontage
|
27 Ft |
|
SizeIrregular
|
27 X 100.08 Ft |
|
SizeTotalText
|
27 X 100.08 Ft |
|
ZoningDescription
|
Rd |
Rooms
| Level |
Type |
Length |
Width |
Dimensions |
|
Basement |
Laundry Room |
2.76 m |
1.2 m |
2.76 m x 1.2 m |
|
Basement |
Living Room |
2.06 m |
5.15 m |
2.06 m x 5.15 m |
|
Basement |
Kitchen |
3.21 m |
3.9 m |
3.21 m x 3.9 m |
|
Basement |
Bathroom |
2.92 m |
2.17 m |
2.92 m x 2.17 m |
|
Basement |
Office |
2.3 m |
2.92 m |
2.3 m x 2.92 m |
|
Basement |
Bedroom |
2.92 m |
5.15 m |
2.92 m x 5.15 m |
|
Main Level |
Foyer |
1.06 m |
2.21 m |
1.06 m x 2.21 m |
|
Main Level |
Kitchen |
4.4 m |
2.8 m |
4.4 m x 2.8 m |
|
Main Level |
Bedroom |
3.27 m |
2.68 m |
3.27 m x 2.68 m |
|
Main Level |
Bedroom 2 |
4 m |
2.68 m |
4 m x 2.68 m |
|
Main Level |
Bathroom |
2 m |
1.55 m |
2 m x 1.55 m |
|
Main Level |
Living Room |
6.35 m |
2.8 m |
6.35 m x 2.8 m |
Utilities
|
Cable
|
Installed |
|
Sewer
|
Installed |
https://www.realtor.ca/real-estate/27777619/35-wallington-avenue-toronto-woodbine-lumsden-woodbine-lumsden


















































