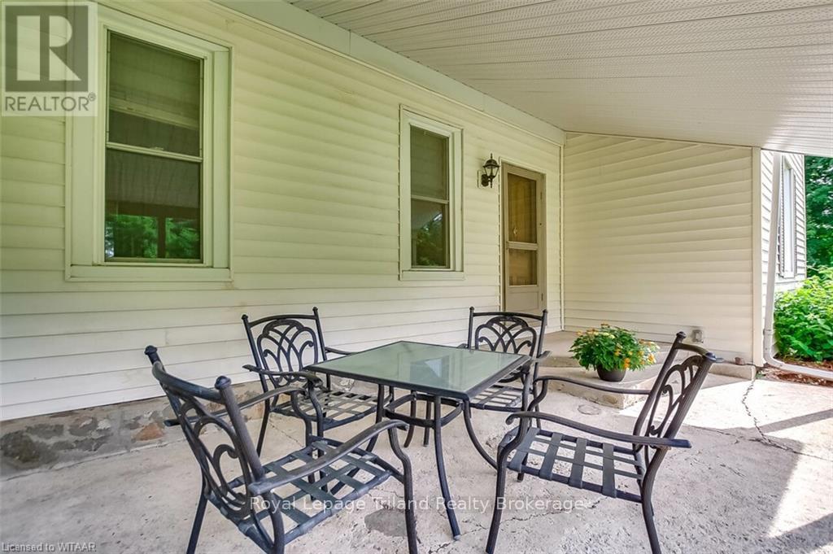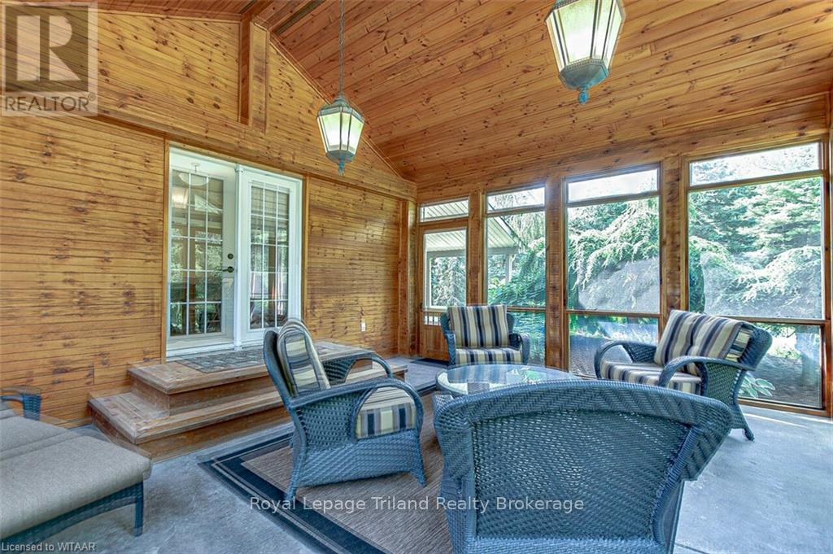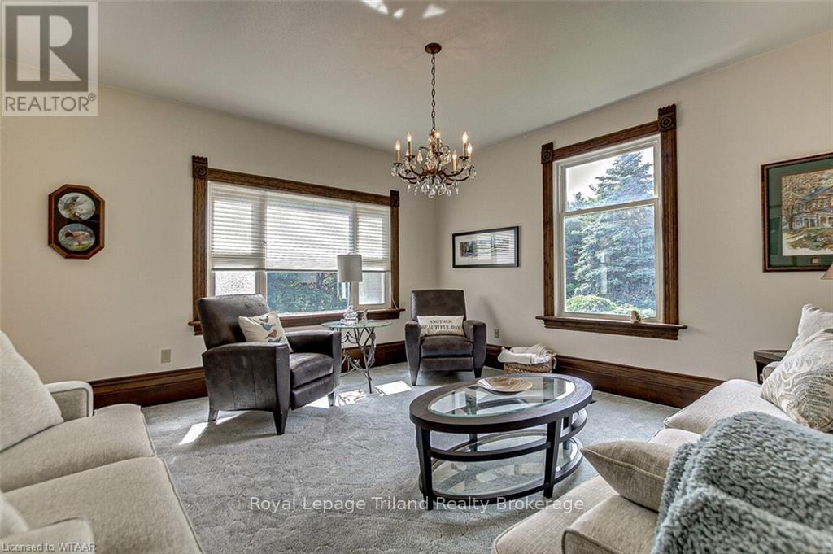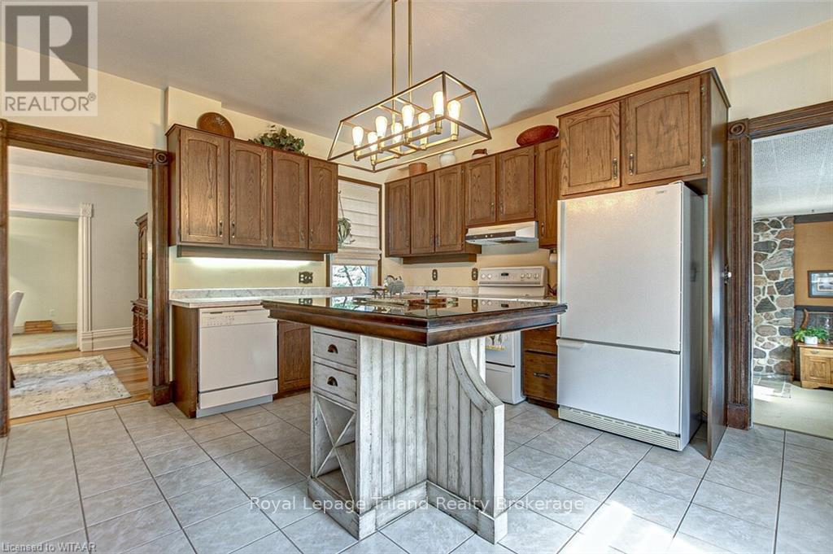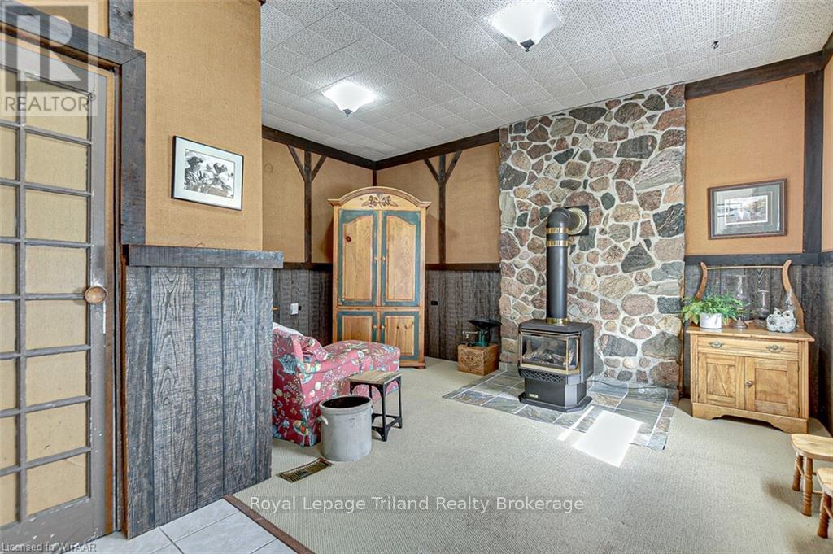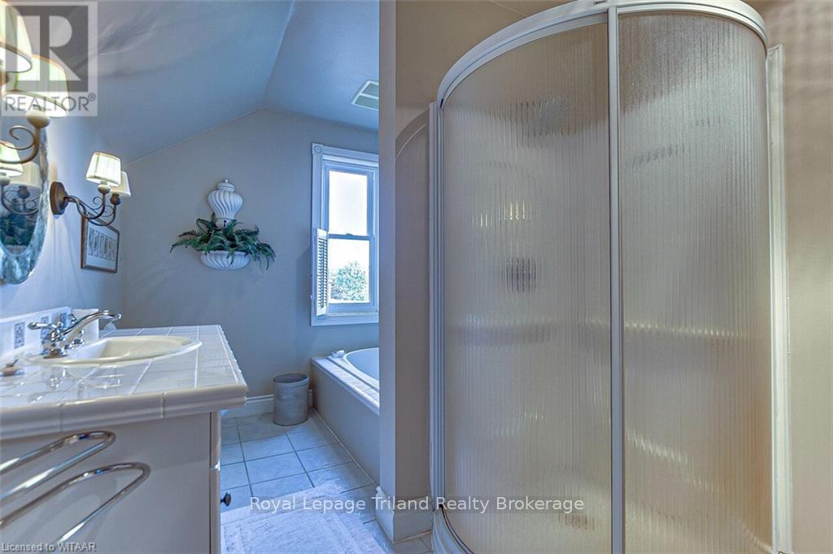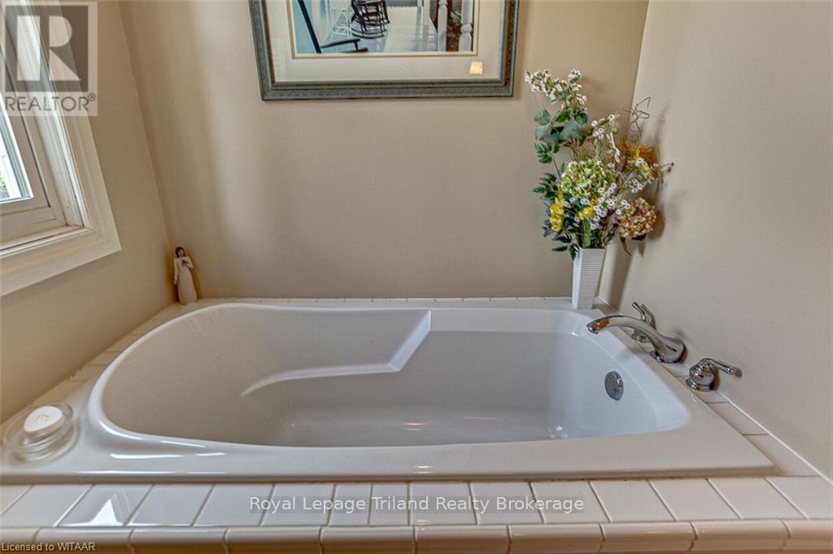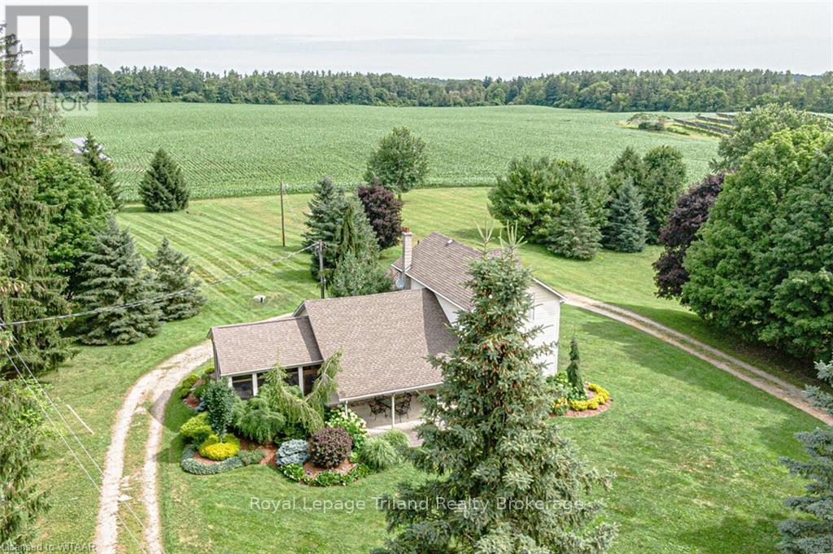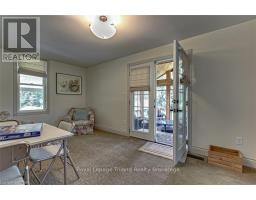2 Bedroom
1 Bathroom
Fireplace
Forced Air
$899,000
Welcome to a Very Special ""COUNTRY RETREAT"". This 2+ Bedroom home offers a lifestyle that everyone would love to have. \r\nSitting on approx.1.8 acres of lawn, trees and landscaping with a large shed 14 FT X 20 FT suitable for lawn equipment, potting shed, or storage, this farmhouse has privacy and yet is convenient to everything. A circular driveway goes completely around the house with ample parking. The sunroom and covered patio offer peace and quiet and picturesque views. A spacious convenient games room/office or family room is located between the sunroom and kitchen. The kitchen is family friendly with a walk around island and plenty of cabinet space.. Appliances are included. \r\nThe large dining room will accommodate any family group for all of those special dinners, boasting natural wood flooring and large windows complete with traditional lighting. The formal living room has refurbished woodwork and baseboards, with natural light from several windows. Steps down from the main level is a cozy family room/tv area with a gas stove and outside entrance to the side yard. Upstairs you will find the primary and secondary bedroom with a full 4 piece bath. **LISTED TAXES ARE AN ESTIMATE ONLY UNTIL SEVERANCE AND ASSESSMENT IS COMPLETE. \r\nWith some planning this home could offer extra bedrooms on the main level and a second bathroom area/laundry area. Pride of ownership shows when you walk through this unique property. Minutes to #401 exit between Woodstock and Kitchener, this property is located within easy commute to Toronto or London. Property is being sold ""as is"" including the chattels & appliances. (id:47351)
Property Details
|
MLS® Number
|
X10745194 |
|
Property Type
|
Single Family |
|
EquipmentType
|
Water Heater |
|
Features
|
Flat Site, Lighting |
|
ParkingSpaceTotal
|
4 |
|
RentalEquipmentType
|
Water Heater |
|
Structure
|
Porch |
Building
|
BathroomTotal
|
1 |
|
BedroomsAboveGround
|
2 |
|
BedroomsTotal
|
2 |
|
Appliances
|
Water Heater, Water Softener, Central Vacuum, Dishwasher, Dryer, Freezer, Refrigerator, Stove, Washer, Window Coverings |
|
BasementDevelopment
|
Unfinished |
|
BasementType
|
Partial (unfinished) |
|
ConstructionStyleAttachment
|
Detached |
|
ExteriorFinish
|
Vinyl Siding |
|
FireProtection
|
Security System, Smoke Detectors |
|
FireplacePresent
|
Yes |
|
FireplaceTotal
|
1 |
|
FoundationType
|
Stone |
|
HeatingFuel
|
Natural Gas |
|
HeatingType
|
Forced Air |
|
StoriesTotal
|
2 |
|
Type
|
House |
Land
|
Acreage
|
No |
|
Sewer
|
Septic System |
|
SizeFrontage
|
311.6 M |
|
SizeIrregular
|
311.6 X 262.4 Acre |
|
SizeTotalText
|
311.6 X 262.4 Acre|1/2 - 1.99 Acres |
|
ZoningDescription
|
Re |
Rooms
| Level |
Type |
Length |
Width |
Dimensions |
|
Second Level |
Bedroom |
4.39 m |
2.16 m |
4.39 m x 2.16 m |
|
Second Level |
Bathroom |
4.39 m |
2.29 m |
4.39 m x 2.29 m |
|
Second Level |
Primary Bedroom |
4.55 m |
3.58 m |
4.55 m x 3.58 m |
|
Basement |
Utility Room |
3.91 m |
3.91 m |
3.91 m x 3.91 m |
|
Main Level |
Sitting Room |
5.84 m |
2.87 m |
5.84 m x 2.87 m |
|
Main Level |
Dining Room |
5.84 m |
3.71 m |
5.84 m x 3.71 m |
|
Main Level |
Living Room |
4.57 m |
4.55 m |
4.57 m x 4.55 m |
|
Main Level |
Kitchen |
4.55 m |
4.04 m |
4.55 m x 4.04 m |
|
Main Level |
Family Room |
5.31 m |
4.55 m |
5.31 m x 4.55 m |
|
Main Level |
Sunroom |
4.52 m |
4.98 m |
4.52 m x 4.98 m |
Utilities
https://www.realtor.ca/real-estate/27167225/847275-township-rd-9-blandford-blenheim



