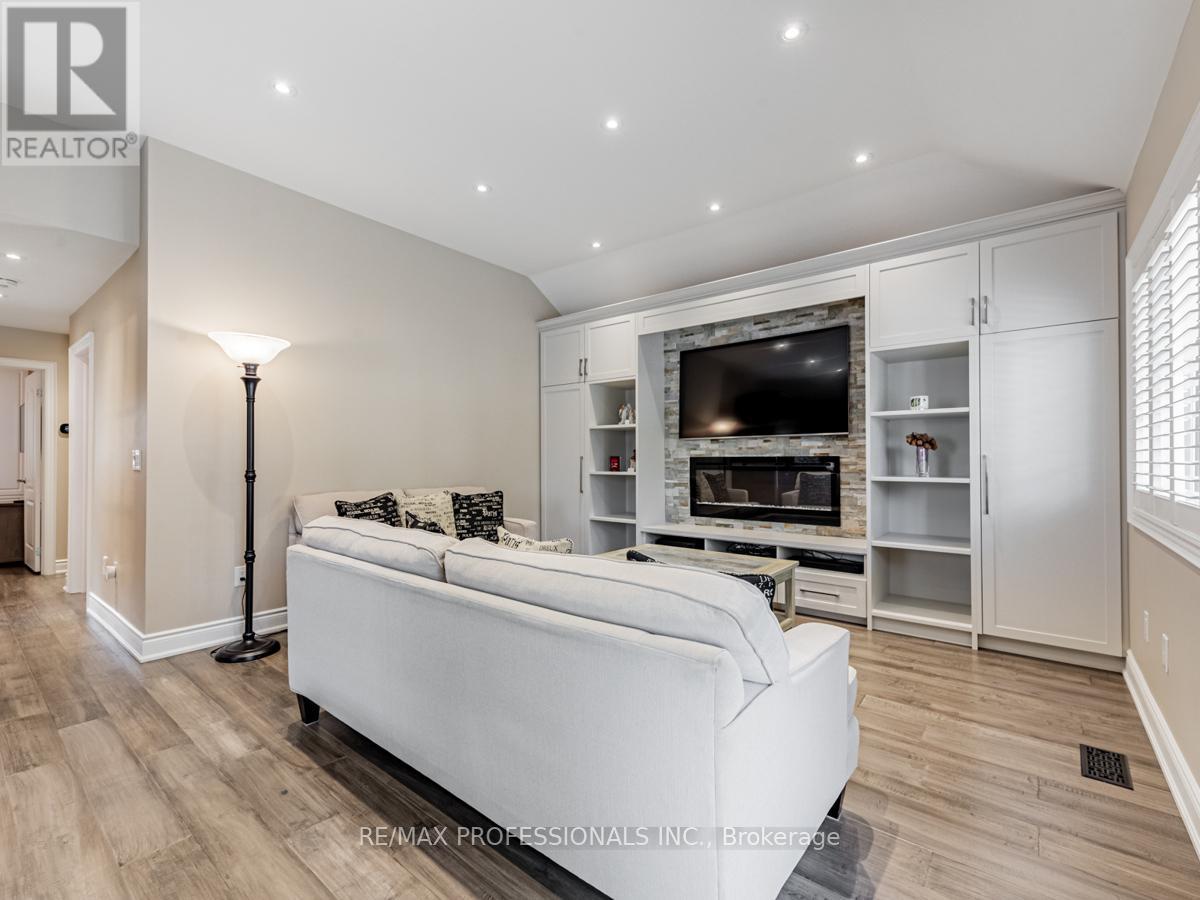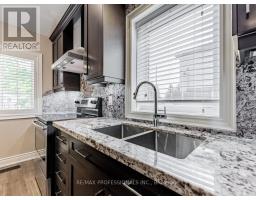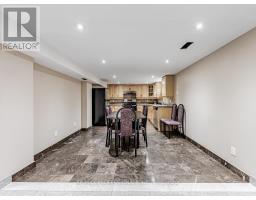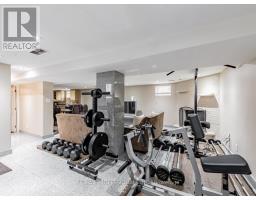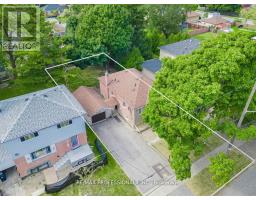3 Bedroom
2 Bathroom
Bungalow
Fireplace
Central Air Conditioning
Forced Air
$899,000
Welcome to 16 Lockerbie Ave, a beautiful fully renovated bungalow in a highly sought-afterToronto neighborhood! This 3-bedroom, 2-bathroom home features a fully updated kitchen, vaulted ceilings, and a cozy fireplace on the main floor, creating a bright and welcoming atmosphere.The main floor also includes a fully renovated 4pc bathroom, adding to the homes modern appeal. The finished basement, with a separate entrance and a second eat-in kitchen, offers excellent potential for rental income or use as an in-law suite. Situated on an expansive 50' x125' lot, the property boasts a fully installed backyard irrigation system and a rough-inirrigation system in the front yard, ensuring low-maintenance landscaping. Outdoor lighting inthe backyard provides the perfect setting for evening relaxation. Additional highlights includea brand-new furnace (2023) and a detached garage for added convenience. This exceptional property combines versatility, style, and location. Dont miss out on this rare opportunity! **** EXTRAS **** Existing 2 Fridges, 2 Stoves, 2 Built-in Dishwasher, Washer, Dryer, All electronic lightfixtures, window blinds and coverings. (id:47351)
Property Details
|
MLS® Number
|
W11912686 |
|
Property Type
|
Single Family |
|
Community Name
|
Humberlea-Pelmo Park W4 |
|
ParkingSpaceTotal
|
4 |
Building
|
BathroomTotal
|
2 |
|
BedroomsAboveGround
|
3 |
|
BedroomsTotal
|
3 |
|
Appliances
|
Central Vacuum |
|
ArchitecturalStyle
|
Bungalow |
|
BasementDevelopment
|
Finished |
|
BasementFeatures
|
Separate Entrance |
|
BasementType
|
N/a (finished) |
|
ConstructionStyleAttachment
|
Detached |
|
CoolingType
|
Central Air Conditioning |
|
ExteriorFinish
|
Brick |
|
FireplacePresent
|
Yes |
|
FlooringType
|
Hardwood |
|
FoundationType
|
Block |
|
HeatingFuel
|
Natural Gas |
|
HeatingType
|
Forced Air |
|
StoriesTotal
|
1 |
|
Type
|
House |
|
UtilityWater
|
Municipal Water |
Parking
Land
|
Acreage
|
No |
|
Sewer
|
Sanitary Sewer |
|
SizeDepth
|
125 Ft |
|
SizeFrontage
|
50 Ft |
|
SizeIrregular
|
50 X 125 Ft |
|
SizeTotalText
|
50 X 125 Ft |
Rooms
| Level |
Type |
Length |
Width |
Dimensions |
|
Basement |
Recreational, Games Room |
4.47 m |
6.83 m |
4.47 m x 6.83 m |
|
Main Level |
Living Room |
4.27 m |
3.71 m |
4.27 m x 3.71 m |
|
Main Level |
Dining Room |
4.27 m |
3.71 m |
4.27 m x 3.71 m |
|
Main Level |
Kitchen |
4.5 m |
3.2 m |
4.5 m x 3.2 m |
|
Main Level |
Primary Bedroom |
3.68 m |
2.79 m |
3.68 m x 2.79 m |
|
Main Level |
Bedroom 2 |
3.28 m |
3.35 m |
3.28 m x 3.35 m |
|
Main Level |
Bedroom 3 |
2.44 m |
2.87 m |
2.44 m x 2.87 m |
https://www.realtor.ca/real-estate/27777957/16-lockerbie-avenue-toronto-humberlea-pelmo-park-humberlea-pelmo-park-w4





