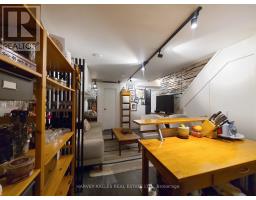1 Bedroom
1 Bathroom
Central Air Conditioning
Forced Air
$1,795 Monthly
Elegant, trendy living in an unbeatable downtown location! This lower level unit features modern finishes and high-polished concrete floors. The open concept kitchen is equipped with stainless steel appliances and ample storage. The bedroom features hardwood floors and a large mirrored closet. Includes in-suite laundry and 24-hour building area lighting. Easy walking access to fashion, entertainment, and the financial district, as well as vibrant King and Queen Street West. Parks, restaurants, shopping, and TTC access are all just steps away. **** EXTRAS **** Stainless Steel Appliances - Fridge, Gas Stove w/ Hood fan. Ensuite Washer & Dryer. Central AC. Tenant pays hydro, gas, water, cable tv, internet, phone. (id:47351)
Property Details
|
MLS® Number
|
C11910602 |
|
Property Type
|
Multi-family |
|
Community Name
|
Trinity-Bellwoods |
|
AmenitiesNearBy
|
Hospital, Park, Public Transit, Schools |
|
CommunityFeatures
|
Community Centre |
|
Features
|
In Suite Laundry |
Building
|
BathroomTotal
|
1 |
|
BedroomsAboveGround
|
1 |
|
BedroomsTotal
|
1 |
|
BasementDevelopment
|
Finished |
|
BasementFeatures
|
Apartment In Basement, Walk Out |
|
BasementType
|
N/a (finished) |
|
CoolingType
|
Central Air Conditioning |
|
ExteriorFinish
|
Concrete |
|
FlooringType
|
Concrete, Hardwood |
|
HeatingFuel
|
Natural Gas |
|
HeatingType
|
Forced Air |
|
StoriesTotal
|
3 |
|
Type
|
Other |
|
UtilityWater
|
Municipal Water |
Parking
Land
|
Acreage
|
No |
|
LandAmenities
|
Hospital, Park, Public Transit, Schools |
|
Sewer
|
Sanitary Sewer |
Rooms
| Level |
Type |
Length |
Width |
Dimensions |
|
Basement |
Living Room |
6.11 m |
4.22 m |
6.11 m x 4.22 m |
|
Basement |
Dining Room |
6.11 m |
4.22 m |
6.11 m x 4.22 m |
|
Basement |
Kitchen |
6.11 m |
4.22 m |
6.11 m x 4.22 m |
|
Basement |
Bedroom |
4.33 m |
3.51 m |
4.33 m x 3.51 m |
https://www.realtor.ca/real-estate/27773375/b1-214-bathurst-street-toronto-trinity-bellwoods-trinity-bellwoods


























