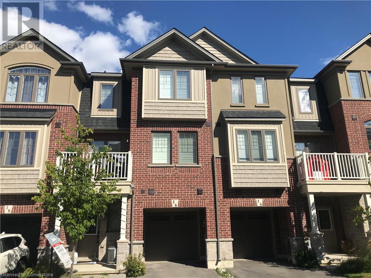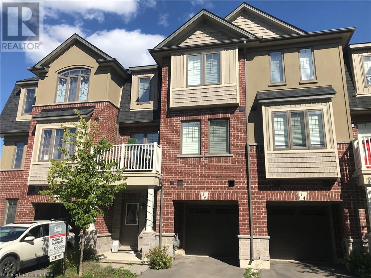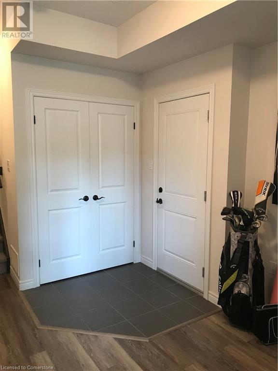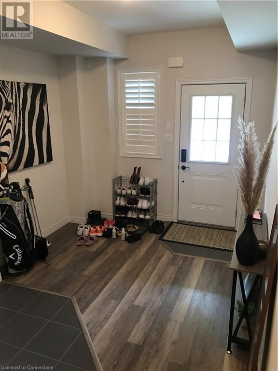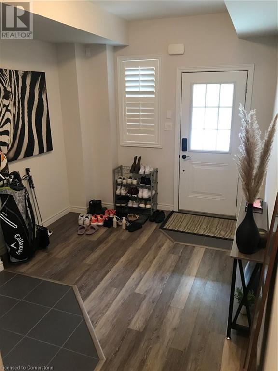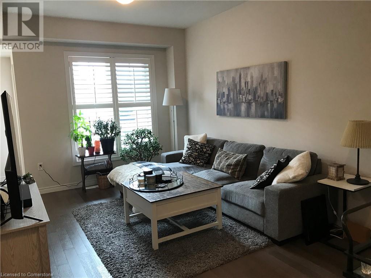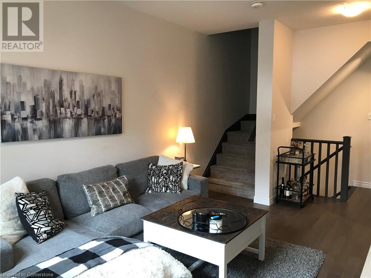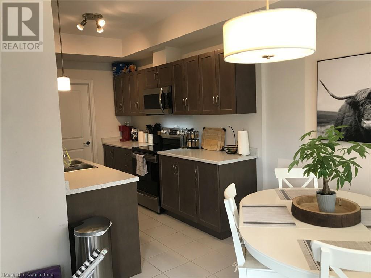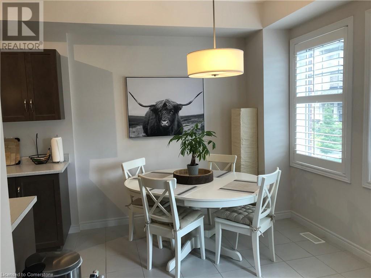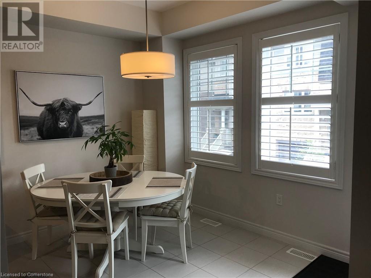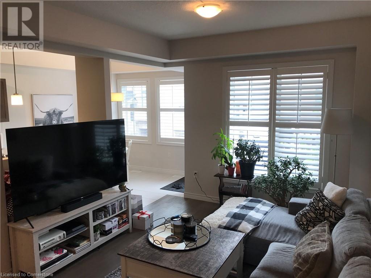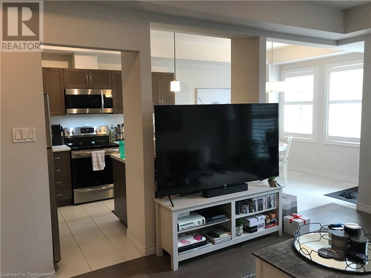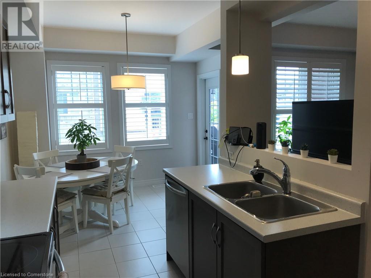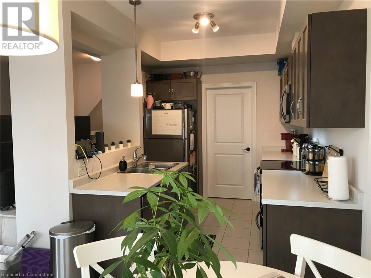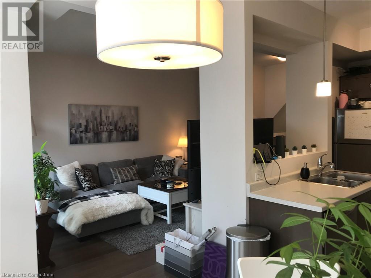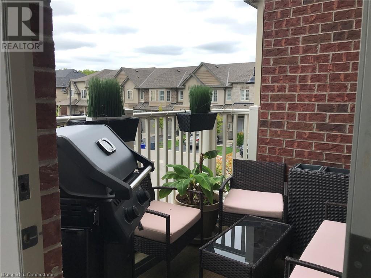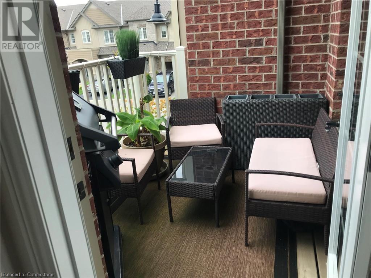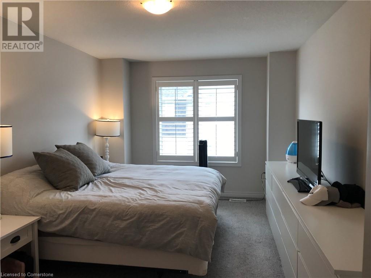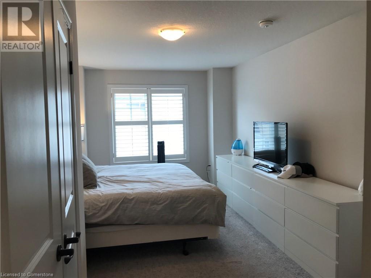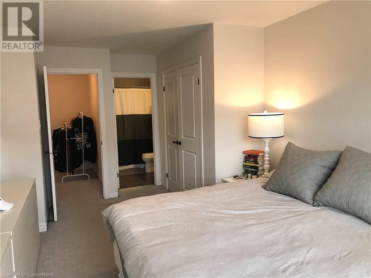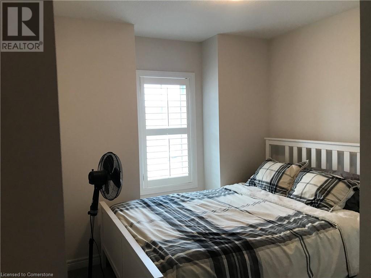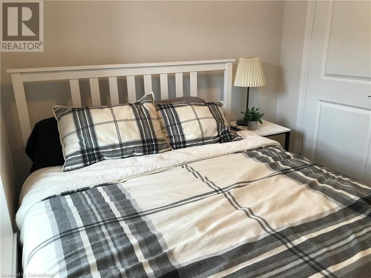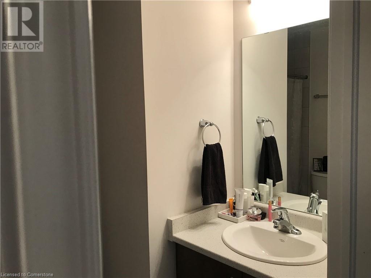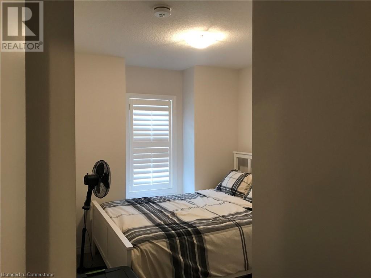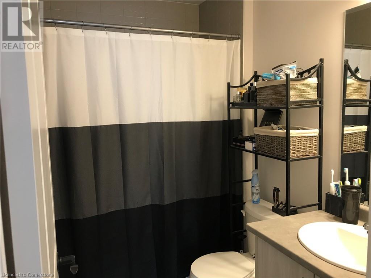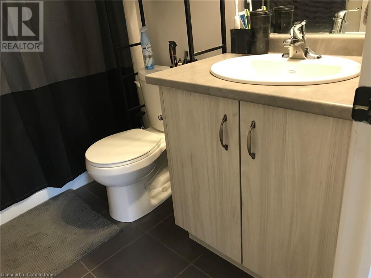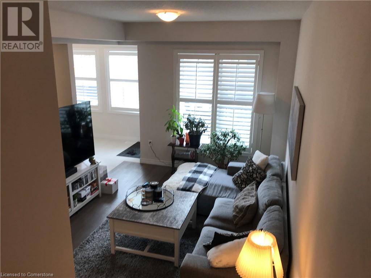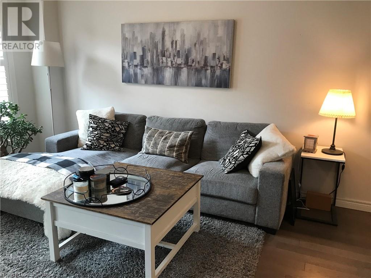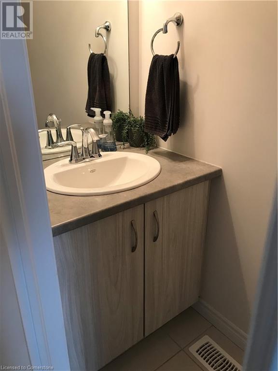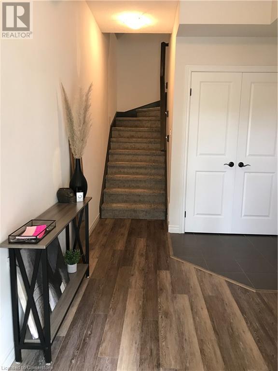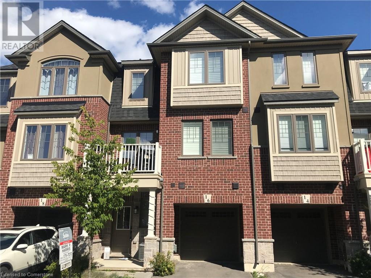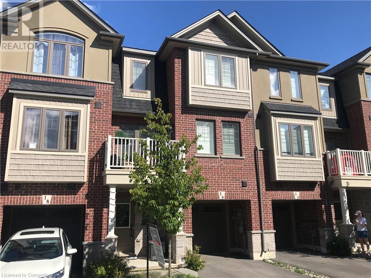2 Bedroom
3 Bathroom
1324 sqft
3 Level
Central Air Conditioning
Forced Air
$2,600 MonthlyParkingMaintenance, Parking
$86 Monthly
Welcome to this outstanding Ancaster locale, Executive Marz Built freehold townhome, just 4 years old, 2 bedroom, 3 bathroom and 1324 square feet. Spacious eat-in kitchen to inviting open balcony/terrace for entertaining and barbecuing. Hardwood in living room, pantry/laundry on main level. Lower level offers den/office. California shutters throughout, visitor parking outside your doorstep, six appliances included and central air, H20 & HRV rental. Close to all amenities, schools, shopping, public transit, parks, quick access to Hwy 403. Listing agent is the owner. Please see and attach all schedules, including Schedule B and 801. 48 hours irrevocable. First and last month, credit check, proof of income, letter of employment, rental application, and references required. Non-smoker, pets restricted. (id:47351)
Property Details
|
MLS® Number
|
40687943 |
|
Property Type
|
Single Family |
|
AmenitiesNearBy
|
Hospital, Park, Place Of Worship, Playground, Public Transit, Schools, Shopping |
|
CommunityFeatures
|
Quiet Area, Community Centre, School Bus |
|
EquipmentType
|
Water Heater |
|
Features
|
Balcony, Paved Driveway, No Pet Home, Automatic Garage Door Opener |
|
ParkingSpaceTotal
|
2 |
|
RentalEquipmentType
|
Water Heater |
Building
|
BathroomTotal
|
3 |
|
BedroomsAboveGround
|
2 |
|
BedroomsTotal
|
2 |
|
Appliances
|
Garage Door Opener |
|
ArchitecturalStyle
|
3 Level |
|
BasementType
|
None |
|
ConstructedDate
|
2020 |
|
ConstructionStyleAttachment
|
Attached |
|
CoolingType
|
Central Air Conditioning |
|
ExteriorFinish
|
Brick, Metal |
|
FireProtection
|
Smoke Detectors |
|
FoundationType
|
Poured Concrete |
|
HalfBathTotal
|
1 |
|
HeatingFuel
|
Natural Gas |
|
HeatingType
|
Forced Air |
|
StoriesTotal
|
3 |
|
SizeInterior
|
1324 Sqft |
|
Type
|
Row / Townhouse |
|
UtilityWater
|
Municipal Water |
Parking
Land
|
AccessType
|
Highway Access, Highway Nearby |
|
Acreage
|
No |
|
LandAmenities
|
Hospital, Park, Place Of Worship, Playground, Public Transit, Schools, Shopping |
|
Sewer
|
Municipal Sewage System |
|
SizeDepth
|
41 Ft |
|
SizeFrontage
|
21 Ft |
|
SizeTotalText
|
1/2 - 1.99 Acres |
|
ZoningDescription
|
Residential |
Rooms
| Level |
Type |
Length |
Width |
Dimensions |
|
Second Level |
2pc Bathroom |
|
|
1' x 1' |
|
Second Level |
Laundry Room |
|
|
1' x 1' |
|
Second Level |
Living Room |
|
|
18'0'' x 10'7'' |
|
Second Level |
Kitchen |
|
|
11'0'' x 8'6'' |
|
Second Level |
Dinette |
|
|
9'4'' x 8'10'' |
|
Third Level |
4pc Bathroom |
|
|
1' x 1' |
|
Third Level |
3pc Bathroom |
|
|
1' x 1' |
|
Third Level |
Bedroom |
|
|
8'11'' x 7'10'' |
|
Third Level |
Primary Bedroom |
|
|
13'4'' x 10'8'' |
|
Main Level |
Den |
|
|
11'5'' x 9'7'' |
https://www.realtor.ca/real-estate/27773406/16-birot-lane-ancaster
