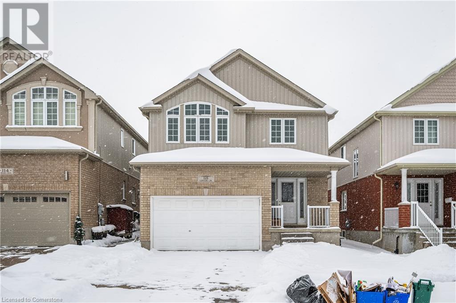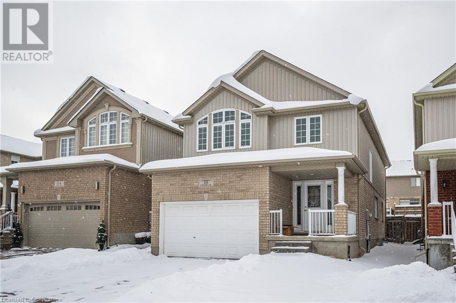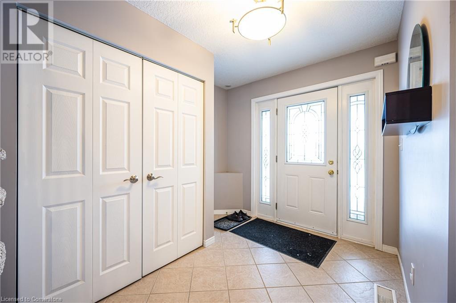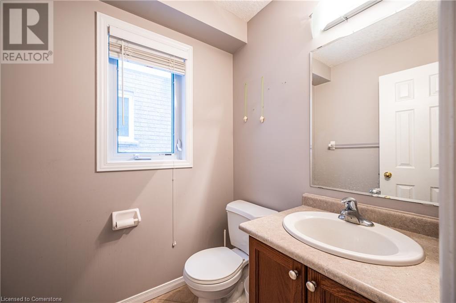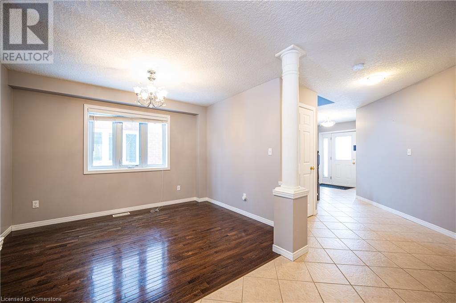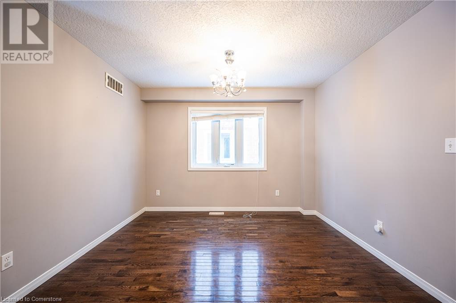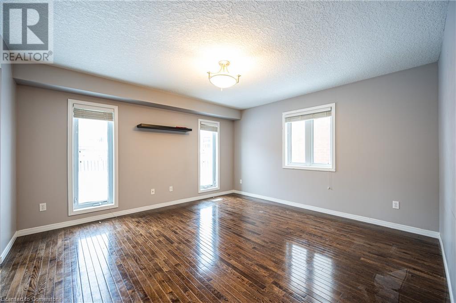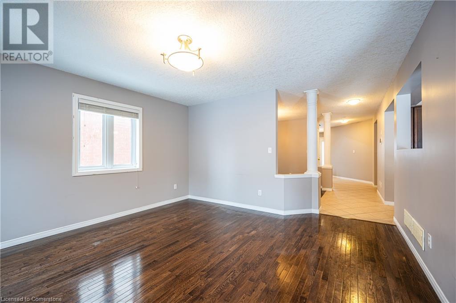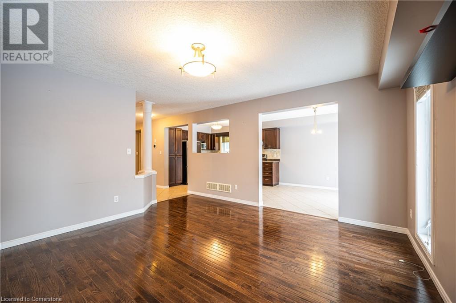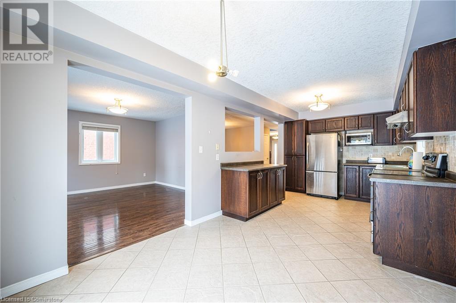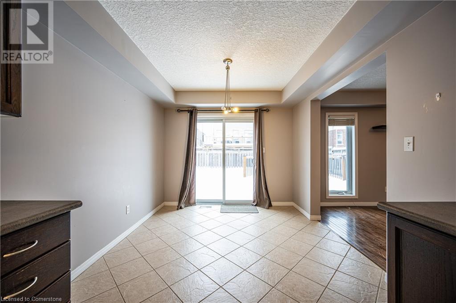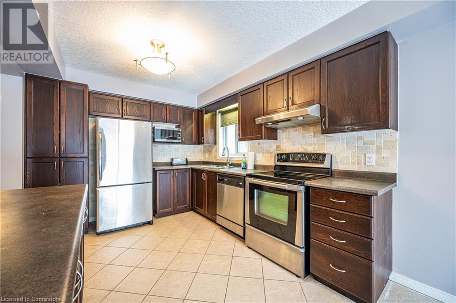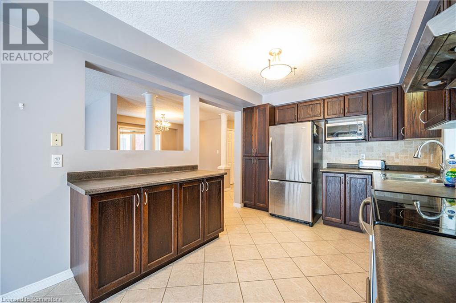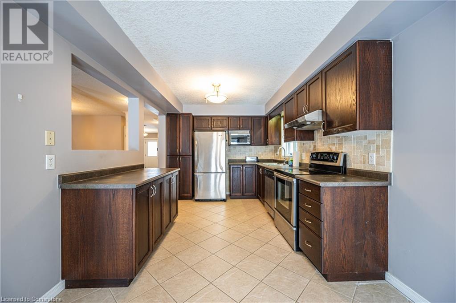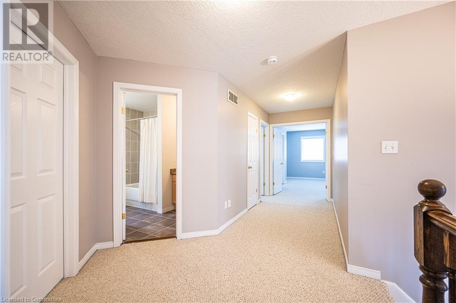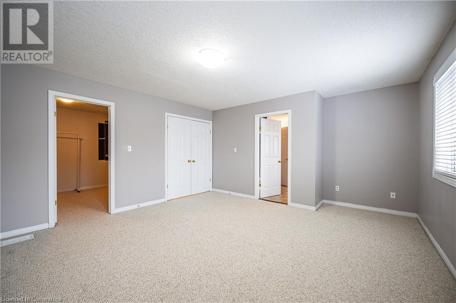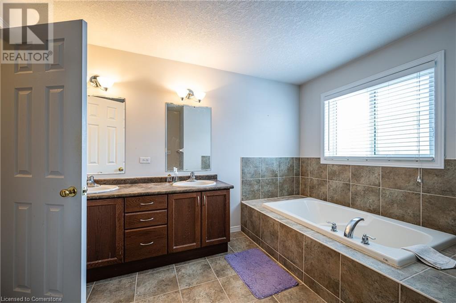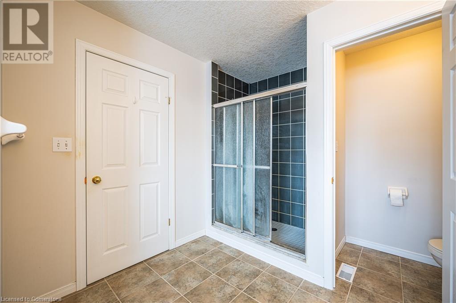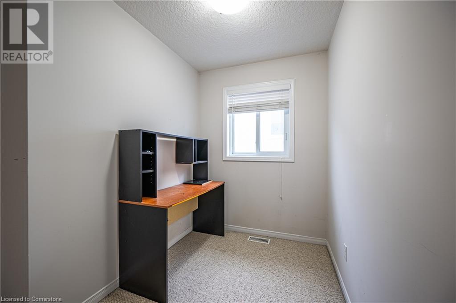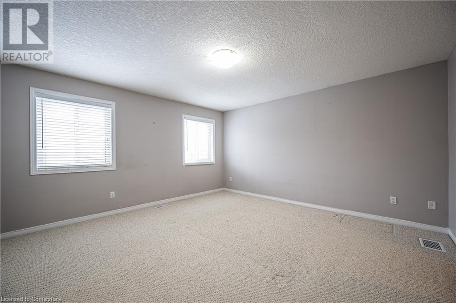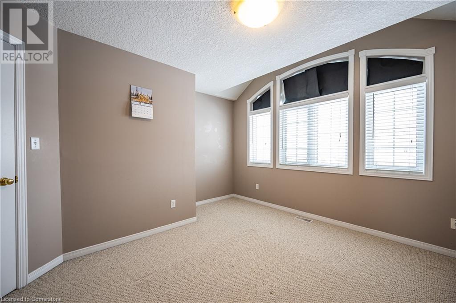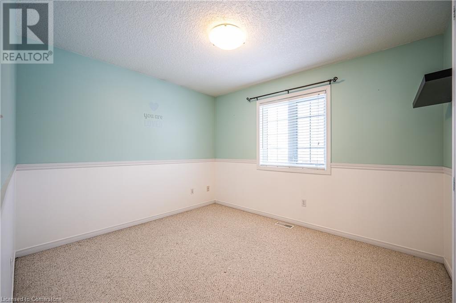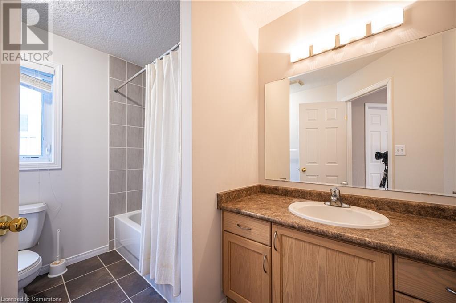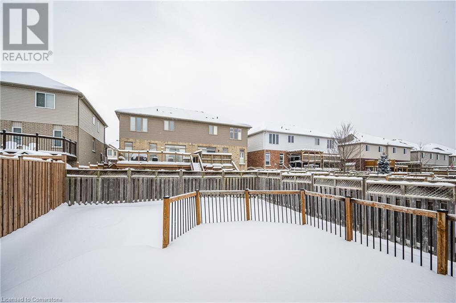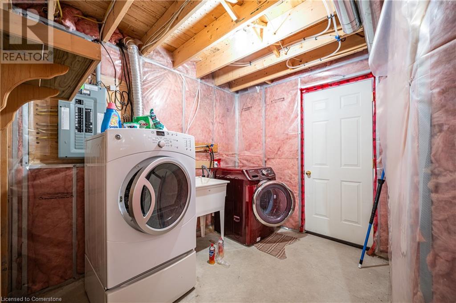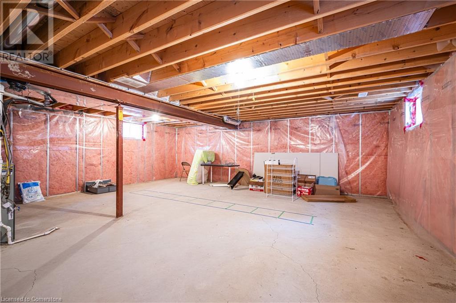3 Bedroom
3 Bathroom
1969 sqft
2 Level
Central Air Conditioning
Forced Air
$3,100 Monthly
Welcome to this peaceful neighborhood, conveniently located near the Boardwalk shopping district. Costco is just a few minutes' drive away, making errands and shopping a breeze. The main floor features a separate family room and living room, making it ideal for entertaining friends and family. The stylish kitchen comes complete with stainless steel appliances, complemented by a mix of hardwood and ceramic flooring on the main level walkway, adding to the home's curb appeal. The backyard is fully fenced and includes a spacious deck, perfect for outdoor gatherings and relaxation. The second floor offers three bedrooms, two bathrooms, and an additional office space, making working from home more convenient. The master bedroom features a luxurious ensuite bathroom and a dream walk-in closet, providing both comfort and functionality. (id:47351)
Property Details
|
MLS® Number
|
40688140 |
|
Property Type
|
Single Family |
|
AmenitiesNearBy
|
Shopping |
|
ParkingSpaceTotal
|
3 |
Building
|
BathroomTotal
|
3 |
|
BedroomsAboveGround
|
3 |
|
BedroomsTotal
|
3 |
|
Appliances
|
Dishwasher, Dryer, Refrigerator, Stove, Water Softener, Washer, Hood Fan, Window Coverings |
|
ArchitecturalStyle
|
2 Level |
|
BasementDevelopment
|
Unfinished |
|
BasementType
|
Full (unfinished) |
|
ConstructionStyleAttachment
|
Detached |
|
CoolingType
|
Central Air Conditioning |
|
ExteriorFinish
|
Aluminum Siding, Concrete |
|
HalfBathTotal
|
1 |
|
HeatingFuel
|
Natural Gas |
|
HeatingType
|
Forced Air |
|
StoriesTotal
|
2 |
|
SizeInterior
|
1969 Sqft |
|
Type
|
House |
|
UtilityWater
|
Municipal Water |
Parking
Land
|
Acreage
|
No |
|
LandAmenities
|
Shopping |
|
Sewer
|
Municipal Sewage System |
|
SizeDepth
|
104 Ft |
|
SizeFrontage
|
33 Ft |
|
SizeTotalText
|
Under 1/2 Acre |
|
ZoningDescription
|
R4 |
Rooms
| Level |
Type |
Length |
Width |
Dimensions |
|
Second Level |
Office |
|
|
9'9'' x 5'11'' |
|
Second Level |
5pc Bathroom |
|
|
Measurements not available |
|
Second Level |
4pc Bathroom |
|
|
Measurements not available |
|
Second Level |
Primary Bedroom |
|
|
16'11'' x 14'6'' |
|
Second Level |
Bedroom |
|
|
11'9'' x 9'5'' |
|
Second Level |
Bedroom |
|
|
12'6'' x 12'4'' |
|
Main Level |
2pc Bathroom |
|
|
Measurements not available |
|
Main Level |
Dining Room |
|
|
9'7'' x 9'0'' |
|
Main Level |
Kitchen |
|
|
11'7'' x 9'7'' |
|
Main Level |
Living Room |
|
|
11'1'' x 9'8'' |
|
Main Level |
Family Room |
|
|
14'2'' x 12'0'' |
https://www.realtor.ca/real-estate/27773939/118-udvari-crescent-kitchener
