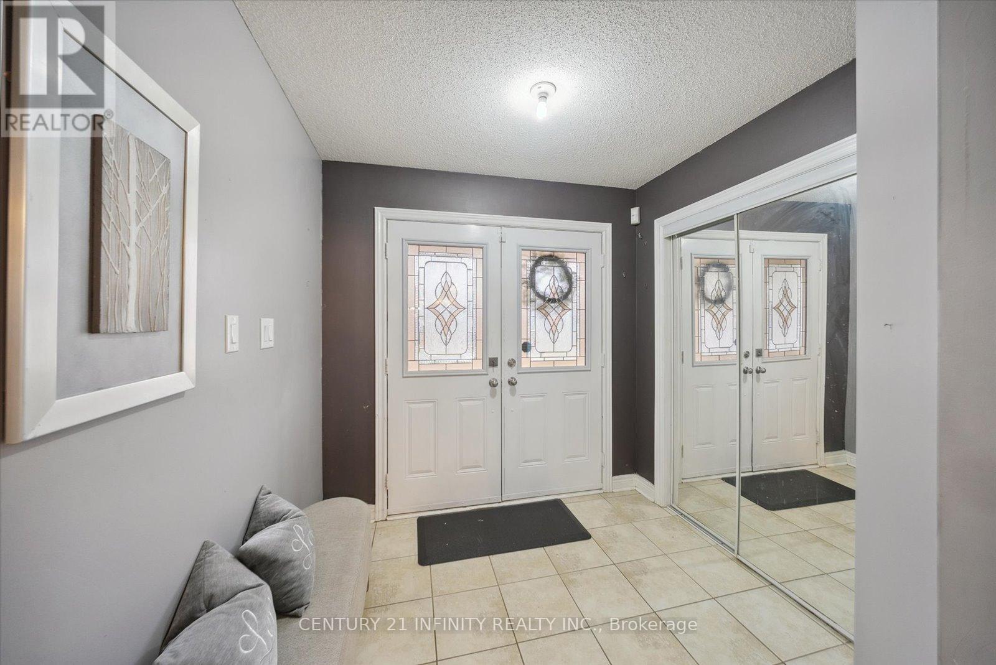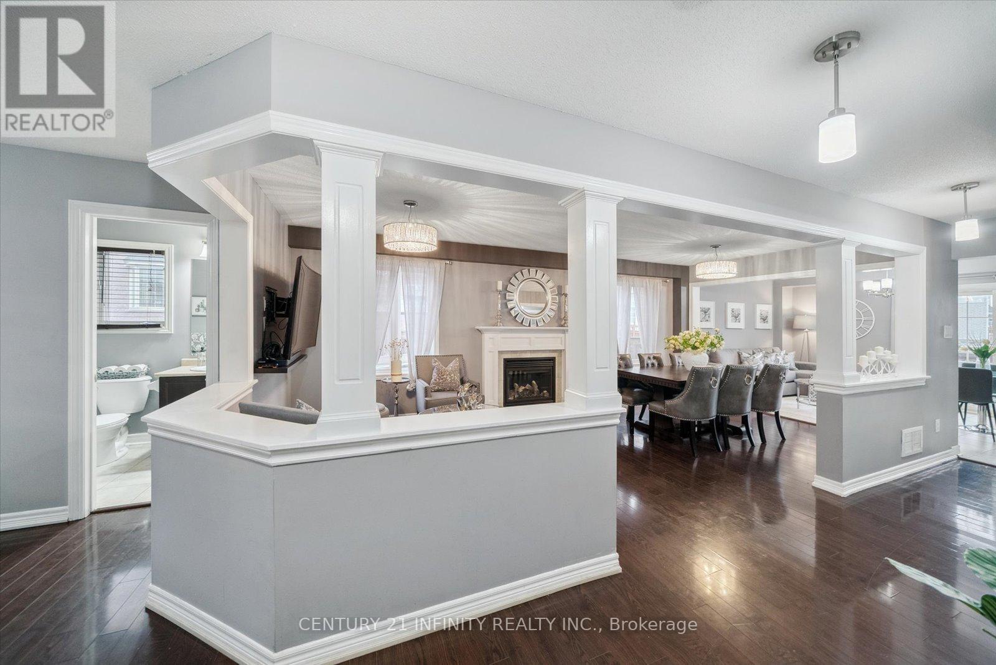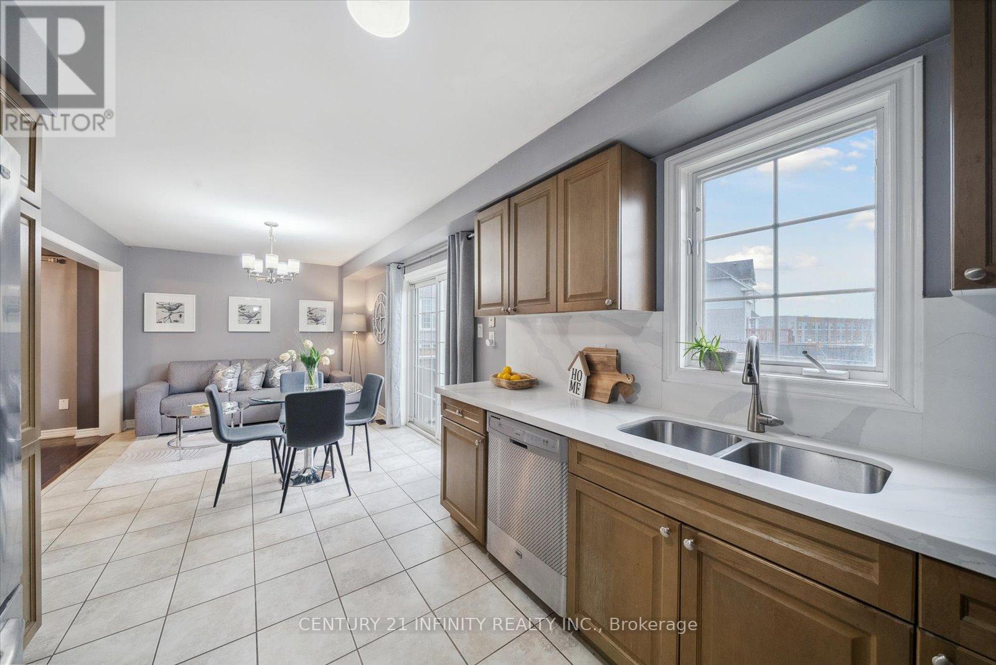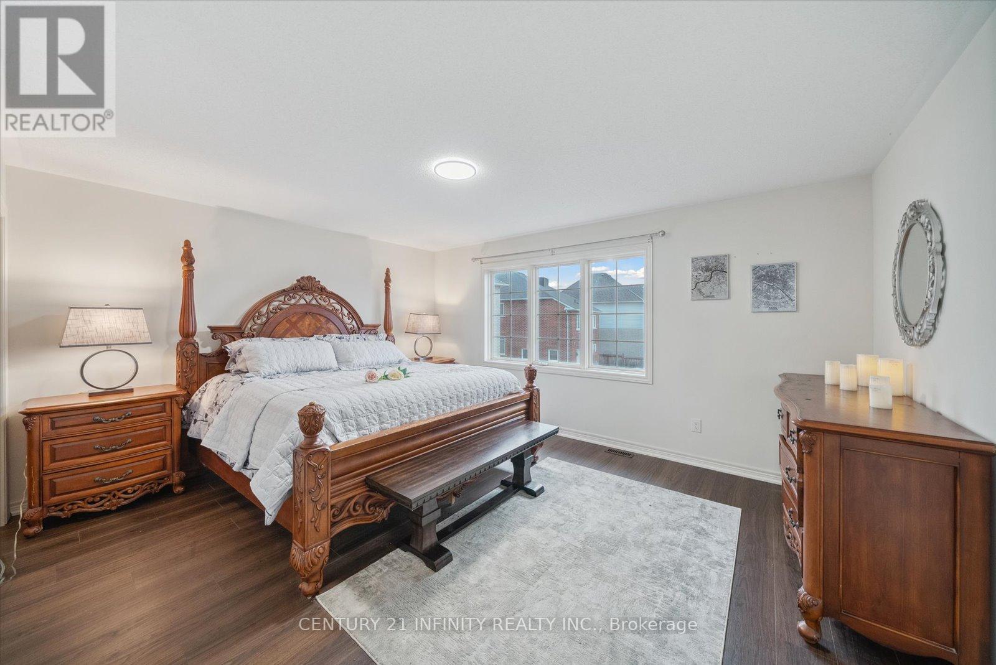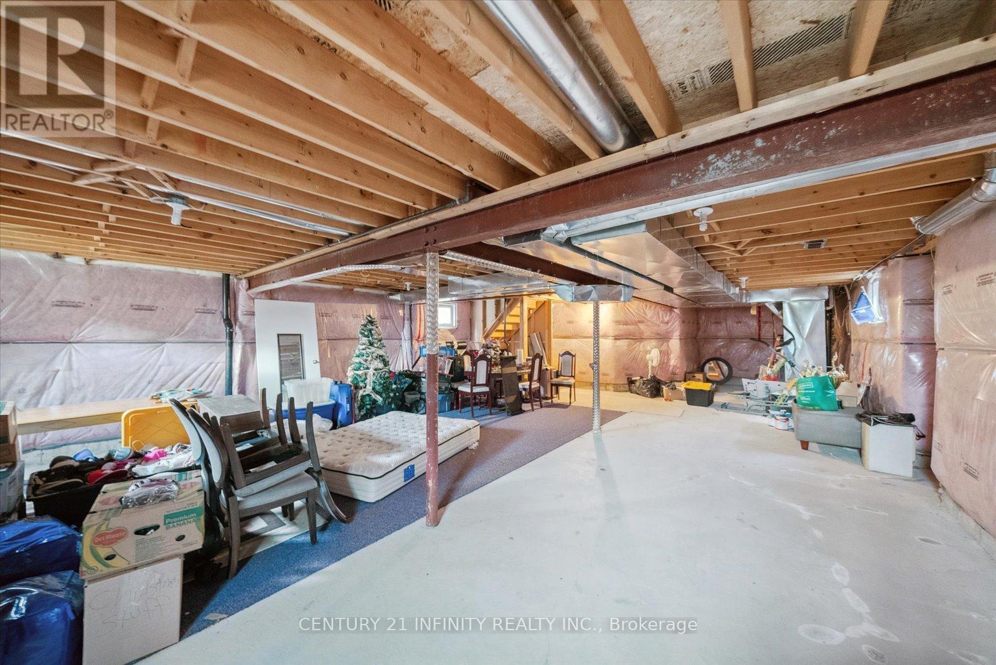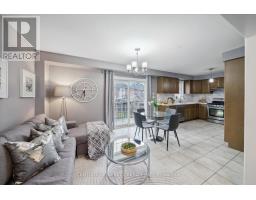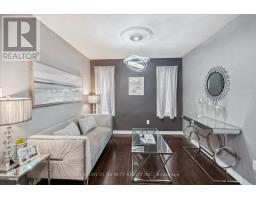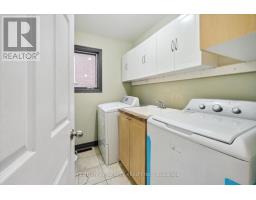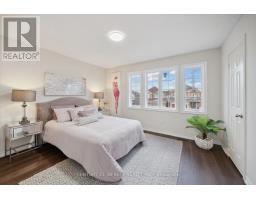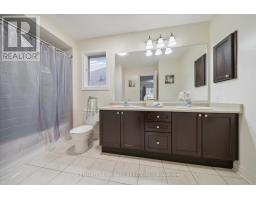4 Bedroom
3 Bathroom
Fireplace
Central Air Conditioning
Forced Air
$1,298,000
Welcome to 61 Stammers Drive, an exceptional full brick detached home on a premium lot in the highly sought-after Northwest Ajax community. This beautiful John Boddy-built home is bright and spacious with special features throughout. Conveniently located steps from parks, trails, schools, and shops, it boasts a gorgeous double-door entry leading to a generous foyer. The large kitchen with separate breakfast area showcases stainless steel appliances, a newer quartz countertop and backsplash, plus a sliding door walkout to the fully fenced backyard. Additional features on the main floor include inside access to the double garage, main floor laundry room, a gas fireplace, and separate family room. The primary bedroom on the second floor serves as a private retreat, complete with two spacious closets and a luxurious five-piece ensuite featuring a glass-enclosed shower. Originally designed with four generously sized bedrooms, the 4th bedroom can be restored at the request of the buyer. (id:47351)
Property Details
|
MLS® Number
|
E11911326 |
|
Property Type
|
Single Family |
|
Community Name
|
Northwest Ajax |
|
AmenitiesNearBy
|
Public Transit |
|
Features
|
Irregular Lot Size, Carpet Free |
|
ParkingSpaceTotal
|
4 |
|
Structure
|
Shed |
Building
|
BathroomTotal
|
3 |
|
BedroomsAboveGround
|
4 |
|
BedroomsTotal
|
4 |
|
Amenities
|
Fireplace(s) |
|
Appliances
|
Garage Door Opener Remote(s) |
|
BasementDevelopment
|
Unfinished |
|
BasementType
|
Full (unfinished) |
|
ConstructionStyleAttachment
|
Detached |
|
CoolingType
|
Central Air Conditioning |
|
ExteriorFinish
|
Brick |
|
FireplacePresent
|
Yes |
|
FireplaceTotal
|
1 |
|
FlooringType
|
Hardwood, Tile |
|
FoundationType
|
Poured Concrete |
|
HalfBathTotal
|
1 |
|
HeatingFuel
|
Natural Gas |
|
HeatingType
|
Forced Air |
|
StoriesTotal
|
2 |
|
Type
|
House |
|
UtilityWater
|
Municipal Water |
Parking
Land
|
Acreage
|
No |
|
FenceType
|
Fenced Yard |
|
LandAmenities
|
Public Transit |
|
Sewer
|
Sanitary Sewer |
|
SizeDepth
|
114 Ft ,1 In |
|
SizeFrontage
|
52 Ft ,9 In |
|
SizeIrregular
|
52.76 X 114.12 Ft |
|
SizeTotalText
|
52.76 X 114.12 Ft |
Rooms
| Level |
Type |
Length |
Width |
Dimensions |
|
Second Level |
Primary Bedroom |
4.73 m |
4.16 m |
4.73 m x 4.16 m |
|
Second Level |
Bedroom 2 |
4.25 m |
3.32 m |
4.25 m x 3.32 m |
|
Second Level |
Bedroom 3 |
3.89 m |
3.48 m |
3.89 m x 3.48 m |
|
Second Level |
Bedroom 4 |
3.42 m |
3.48 m |
3.42 m x 3.48 m |
|
Main Level |
Living Room |
6.46 m |
3.32 m |
6.46 m x 3.32 m |
|
Main Level |
Dining Room |
6.46 m |
3.32 m |
6.46 m x 3.32 m |
|
Main Level |
Kitchen |
3.06 m |
3.02 m |
3.06 m x 3.02 m |
|
Main Level |
Eating Area |
4.35 m |
3.02 m |
4.35 m x 3.02 m |
|
Main Level |
Family Room |
3.01 m |
2.96 m |
3.01 m x 2.96 m |
https://www.realtor.ca/real-estate/27774813/61-stammers-drive-ajax-northwest-ajax-northwest-ajax



