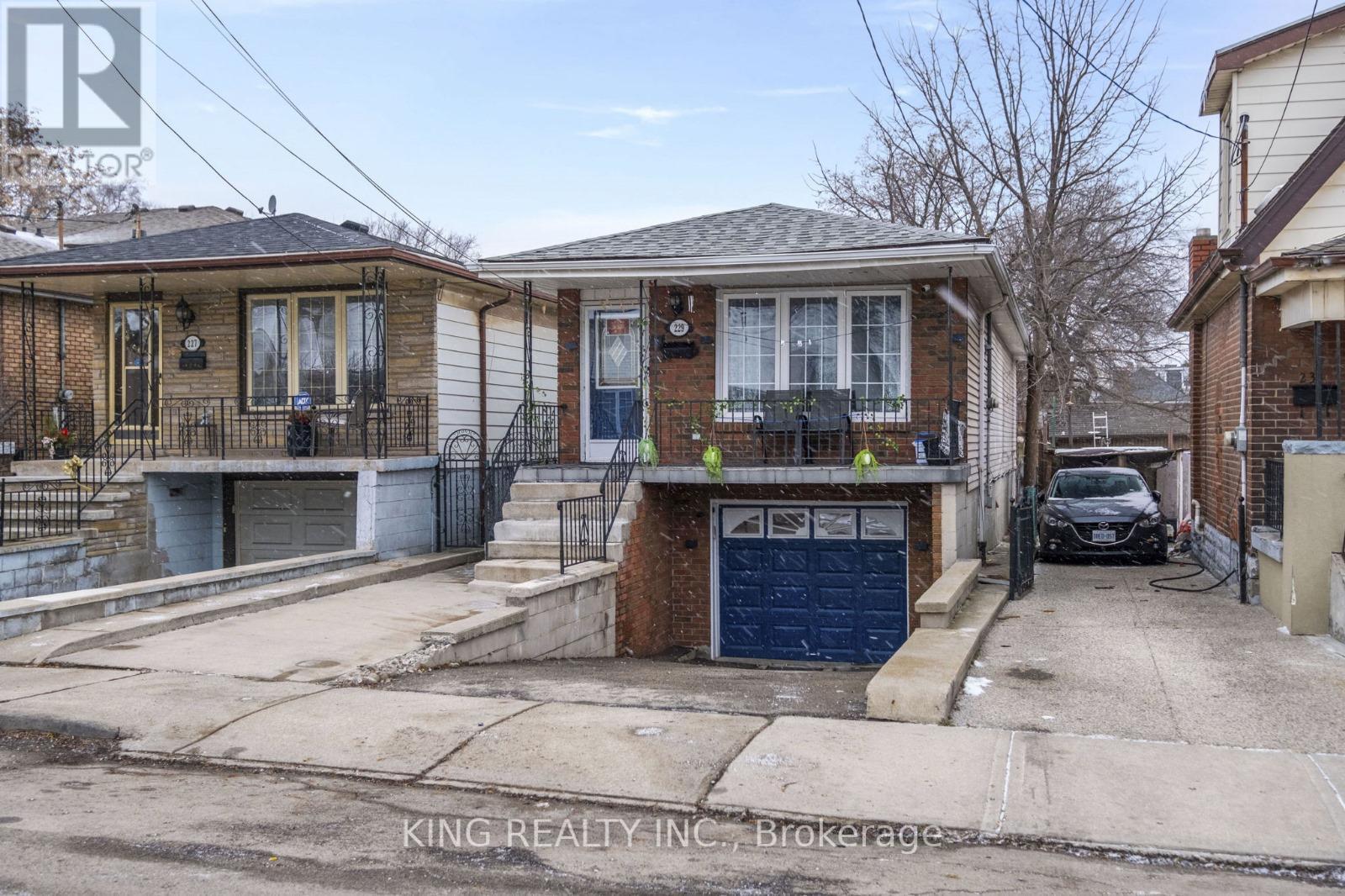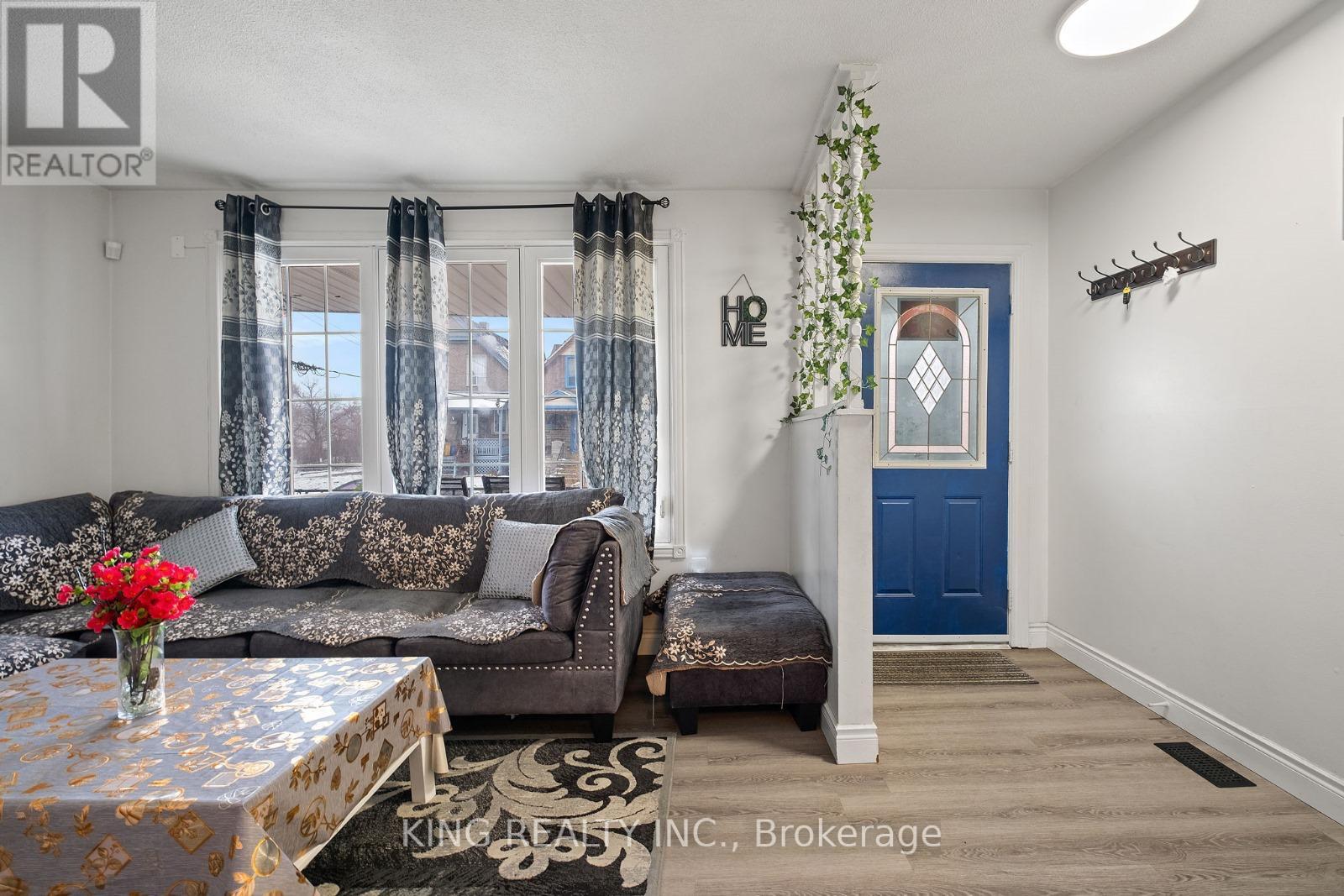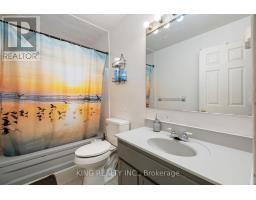4 Bedroom
2 Bathroom
Bungalow
Central Air Conditioning
Forced Air
$645,000
This charming bungalow with an in-law suite is nestled on a quiet dead-end street in Hamilton's highly sought-after North End neighborhood. The main floor offers a welcoming eat-in kitchen, a cozy family room filled with natural light, three comfortable bedrooms, and a 4-piece bathroom. The separate in-law suite, with its private entrance, includes a spacious bedroom, a bright living area, a fully equipped kitchen, and a washroom, making it perfect for extended family or rental income potential. This homes location is truly unbeatable, just steps away from the West Harbour GO Station, Bayfront Park, the Marina, and the exciting new Pier 8 development. Its also minutes from the vibrant James Street North art and restaurant district and conveniently close to schools, shopping, hospitals, and public transit. Don't miss out on this rare opportunity to own a home in one of Hamilton's most desirable neighborhoods! **EXTRAS** S/S Appliances, all Elf's & Window coverings. Water softner, clorine filter, heat pump and tankless water heater are recently installed in Feb end. Its installments of $136 per month. (id:47351)
Property Details
|
MLS® Number
|
X11911307 |
|
Property Type
|
Single Family |
|
Community Name
|
North End |
|
Amenities Near By
|
Marina |
|
Parking Space Total
|
2 |
|
Structure
|
Shed |
Building
|
Bathroom Total
|
2 |
|
Bedrooms Above Ground
|
3 |
|
Bedrooms Below Ground
|
1 |
|
Bedrooms Total
|
4 |
|
Age
|
31 To 50 Years |
|
Architectural Style
|
Bungalow |
|
Basement Development
|
Finished |
|
Basement Features
|
Apartment In Basement, Walk Out |
|
Basement Type
|
N/a (finished) |
|
Construction Style Attachment
|
Detached |
|
Cooling Type
|
Central Air Conditioning |
|
Exterior Finish
|
Brick, Vinyl Siding |
|
Foundation Type
|
Concrete |
|
Heating Fuel
|
Natural Gas |
|
Heating Type
|
Forced Air |
|
Stories Total
|
1 |
|
Type
|
House |
|
Utility Water
|
Municipal Water |
Parking
Land
|
Acreage
|
No |
|
Land Amenities
|
Marina |
|
Sewer
|
Sanitary Sewer |
|
Size Depth
|
164 Ft ,6 In |
|
Size Frontage
|
22 Ft |
|
Size Irregular
|
22 X 164.5 Ft |
|
Size Total Text
|
22 X 164.5 Ft|under 1/2 Acre |
Rooms
| Level |
Type |
Length |
Width |
Dimensions |
|
Main Level |
Family Room |
4.88 m |
3.35 m |
4.88 m x 3.35 m |
|
Main Level |
Kitchen |
4.27 m |
2.95 m |
4.27 m x 2.95 m |
|
Main Level |
Primary Bedroom |
3 m |
4.19 m |
3 m x 4.19 m |
|
Main Level |
Bedroom |
2.74 m |
2.72 m |
2.74 m x 2.72 m |
|
Main Level |
Bedroom |
2.39 m |
2.72 m |
2.39 m x 2.72 m |
https://www.realtor.ca/real-estate/27774940/229-picton-street-hamilton-north-end-north-end








































