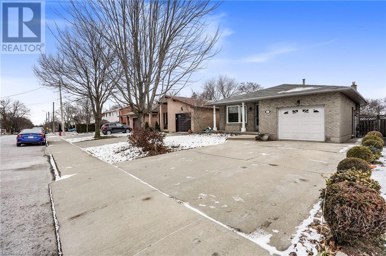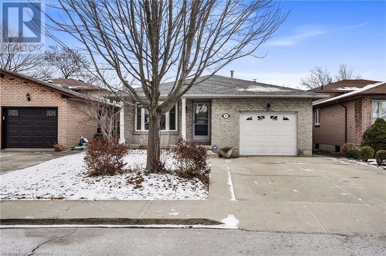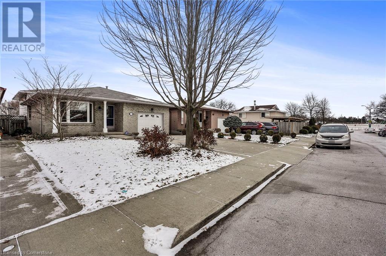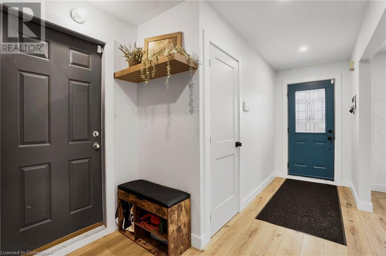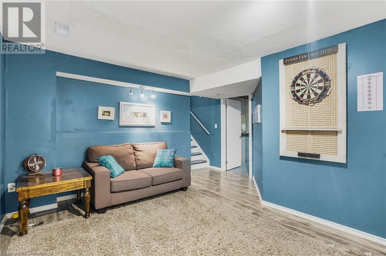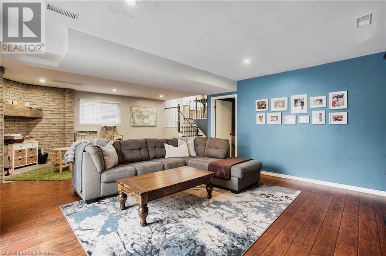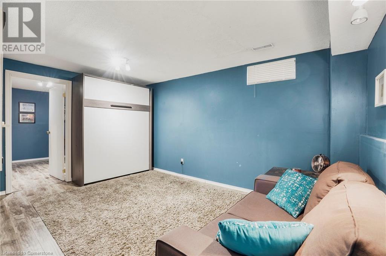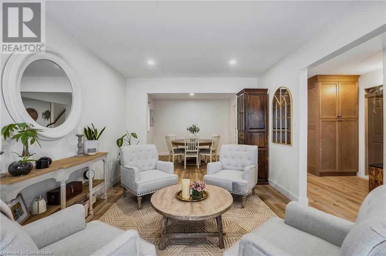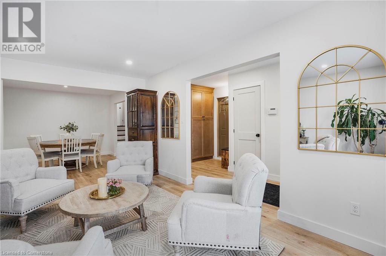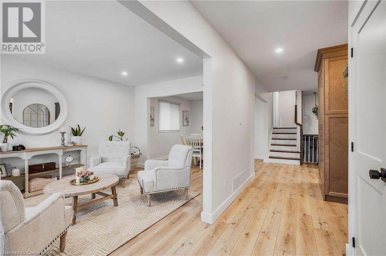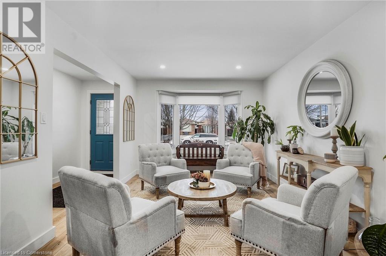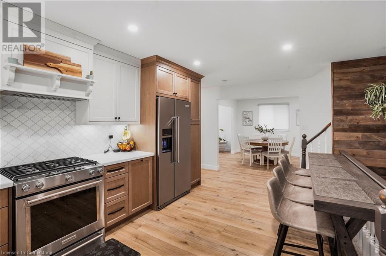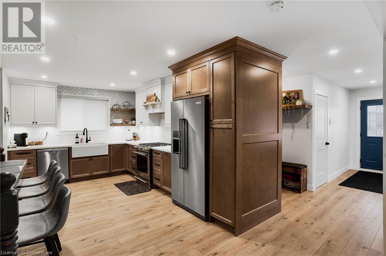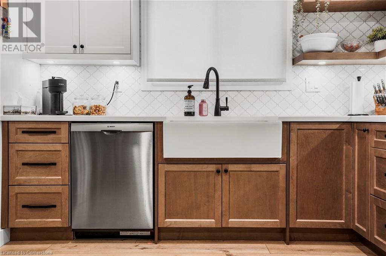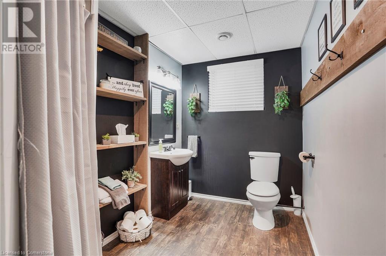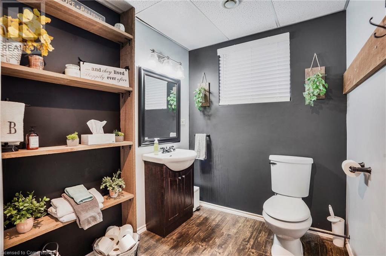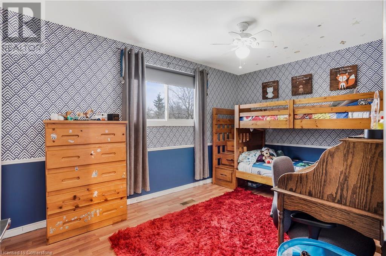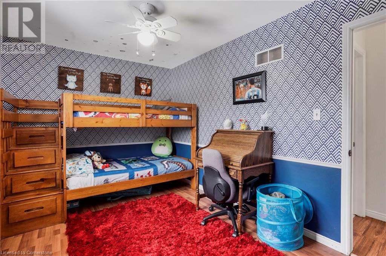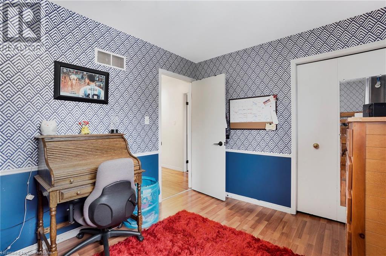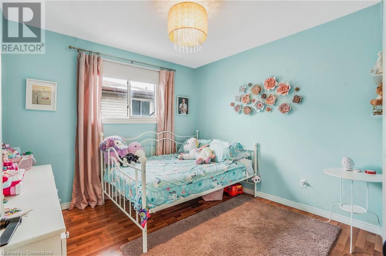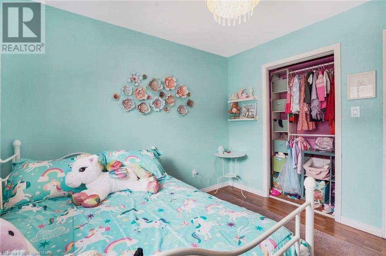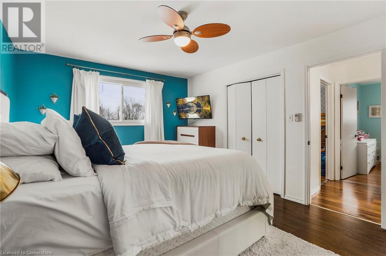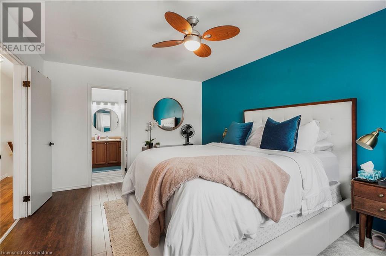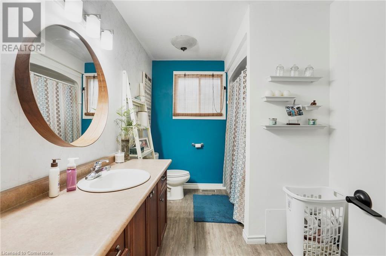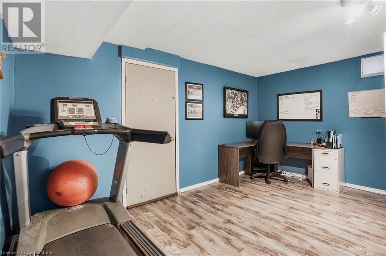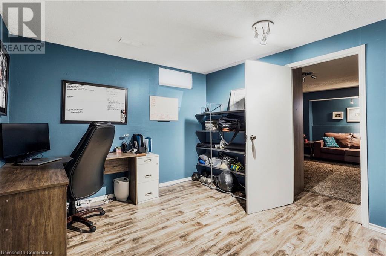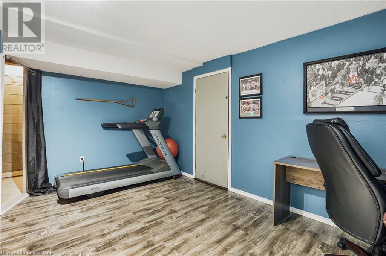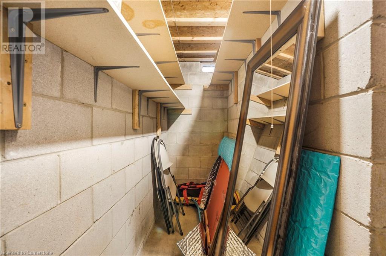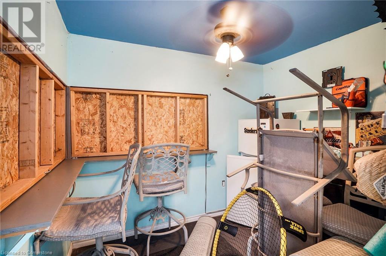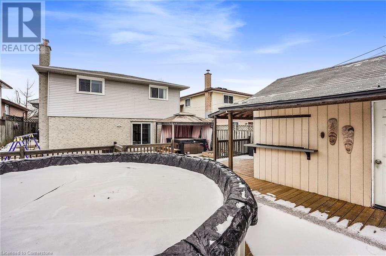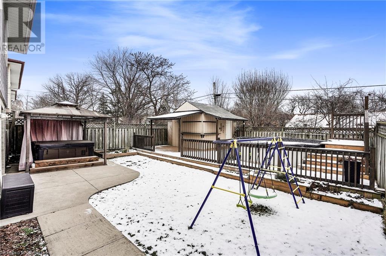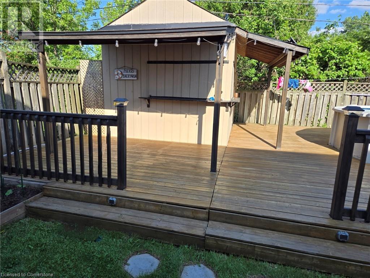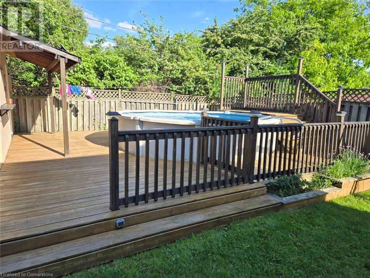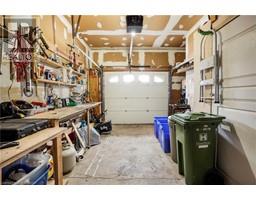3 Bedroom
2 Bathroom
2039 sqft
Above Ground Pool
Central Air Conditioning
Forced Air
$799,900
Prime Central Mountain - 4 1/2 Level Backsplit! New 1st Floor Reno w/ Newly Installed Gourmet Kitchen w/ Granite countertops. Kitchen includes Gas Range & Stainless Steel Appliances including Bosch Dishwasher. Custom Backsplash, all New Pot Lights & Hard Surface Flooring. Living room w/ Bay Window. Huge Family Room w/ Sliding Door for Walkout to the Yard - Full Bath and a Separate Side Door Walkout to Side Yard! 4th Level Fully Finished w/ Rec Room with added Murphy bed, Gym Office or Extra Bedroom. Stairs from 4th Level up to Garage. Rear Yard is an Entertainers Paradise w/ Salt Water Pool, Amazing Pool House w/ Power, Pergola & Hot tub with an Updated Filter & Pump! Shopping, Highway Access, and other Amenities Seconds Away. Shows 10++ Get in Before it's Gone! (id:47351)
Open House
This property has open houses!
Starts at:
2:00 pm
Ends at:
4:00 pm
Property Details
|
MLS® Number
|
40688547 |
|
Property Type
|
Single Family |
|
AmenitiesNearBy
|
Park, Place Of Worship, Public Transit, Schools, Shopping |
|
CommunityFeatures
|
Quiet Area, Community Centre |
|
Features
|
Automatic Garage Door Opener |
|
ParkingSpaceTotal
|
5 |
|
PoolType
|
Above Ground Pool |
Building
|
BathroomTotal
|
2 |
|
BedroomsAboveGround
|
3 |
|
BedroomsTotal
|
3 |
|
Appliances
|
Dishwasher, Dryer, Refrigerator, Stove, Washer |
|
BasementDevelopment
|
Finished |
|
BasementType
|
Full (finished) |
|
ConstructionStyleAttachment
|
Detached |
|
CoolingType
|
Central Air Conditioning |
|
ExteriorFinish
|
Aluminum Siding, Brick, Metal, Vinyl Siding |
|
FoundationType
|
Poured Concrete |
|
HeatingFuel
|
Natural Gas |
|
HeatingType
|
Forced Air |
|
SizeInterior
|
2039 Sqft |
|
Type
|
House |
|
UtilityWater
|
Municipal Water |
Parking
Land
|
AccessType
|
Highway Nearby |
|
Acreage
|
No |
|
LandAmenities
|
Park, Place Of Worship, Public Transit, Schools, Shopping |
|
Sewer
|
Sanitary Sewer |
|
SizeDepth
|
120 Ft |
|
SizeFrontage
|
40 Ft |
|
SizeTotalText
|
Under 1/2 Acre |
|
ZoningDescription
|
C |
Rooms
| Level |
Type |
Length |
Width |
Dimensions |
|
Second Level |
4pc Bathroom |
|
|
Measurements not available |
|
Second Level |
Bedroom |
|
|
10'0'' x 9'10'' |
|
Second Level |
Bedroom |
|
|
13'6'' x 9'0'' |
|
Second Level |
Primary Bedroom |
|
|
11'3'' x 15'6'' |
|
Basement |
Bonus Room |
|
|
4'6'' x 7'0'' |
|
Basement |
Laundry Room |
|
|
19'8'' x 10'0'' |
|
Basement |
Den |
|
|
14'6'' x 10'6'' |
|
Basement |
Recreation Room |
|
|
13'8'' x 15'10'' |
|
Lower Level |
3pc Bathroom |
|
|
Measurements not available |
|
Lower Level |
Family Room |
|
|
25'7'' x 22'8'' |
|
Main Level |
Eat In Kitchen |
|
|
19'0'' x 10'2'' |
|
Main Level |
Dining Room |
|
|
10'4'' x 10'9'' |
|
Main Level |
Living Room |
|
|
10'9'' x 15'7'' |
https://www.realtor.ca/real-estate/27775945/325-east-24th-street-hamilton

