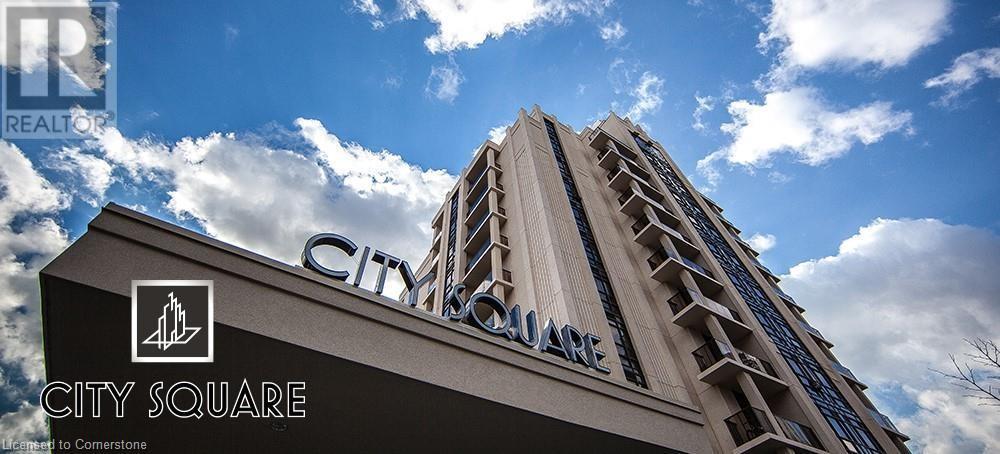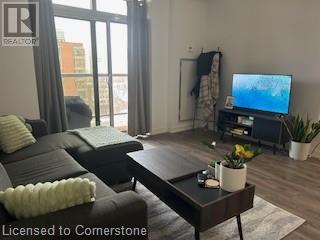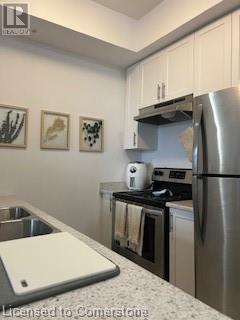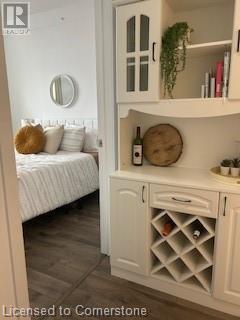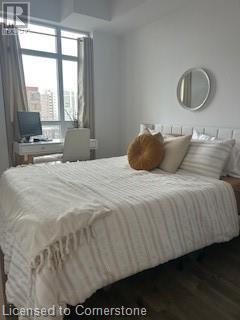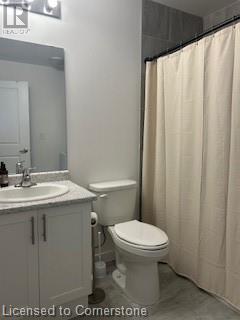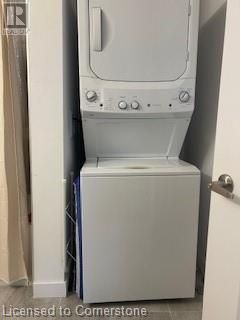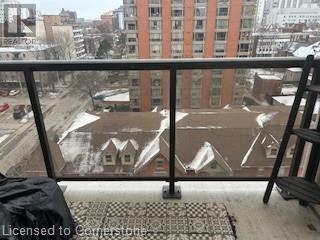1 Bedroom
1 Bathroom
563 sqft
Central Air Conditioning
Forced Air
$2,100 MonthlyInsurance, Heat, Landscaping, Property Management, Water, Parking
Fantastic condo in the highly sought-after newest City Square building, The Located in the Durand neighbourhood, this chic one-bedroom unit is carpet-free, open concept with high ceilings, upgraded flooring and kitchen, large windows and a 66 sqft private patio. Spacious upgraded bathroom with in-suite laundry. Well-suited to professionals with its proximity to the GO, St Joe's hospital, and Hamilton's trendiest shops and restaurants. Building amenities include fitness rooms, bike storage, party room, media room, and rooftop patio. One underground parking spot is included, as well as geothermal heating, cooling and water. (Tenant pays for their own hydro and internet). Minimum one year lease, A+ non-smoking tenants only with references, recent credit check, employment letter. Available April 1. (id:47351)
Property Details
|
MLS® Number
|
40688566 |
|
Property Type
|
Single Family |
|
AmenitiesNearBy
|
Hospital, Park, Place Of Worship, Playground, Schools, Shopping |
|
Features
|
Southern Exposure, Conservation/green Belt, Balcony, No Pet Home, Automatic Garage Door Opener |
|
ParkingSpaceTotal
|
1 |
|
StorageType
|
Locker |
Building
|
BathroomTotal
|
1 |
|
BedroomsAboveGround
|
1 |
|
BedroomsTotal
|
1 |
|
Amenities
|
Exercise Centre, Party Room |
|
Appliances
|
Dishwasher, Refrigerator, Stove, Washer, Hood Fan, Garage Door Opener |
|
BasementType
|
None |
|
ConstructedDate
|
2018 |
|
ConstructionStyleAttachment
|
Attached |
|
CoolingType
|
Central Air Conditioning |
|
ExteriorFinish
|
Stucco |
|
FireProtection
|
Smoke Detectors |
|
HeatingType
|
Forced Air |
|
StoriesTotal
|
1 |
|
SizeInterior
|
563 Sqft |
|
Type
|
Apartment |
|
UtilityWater
|
Municipal Water |
Parking
|
Underground
|
|
|
Visitor Parking
|
|
Land
|
AccessType
|
Road Access, Highway Access, Highway Nearby |
|
Acreage
|
No |
|
LandAmenities
|
Hospital, Park, Place Of Worship, Playground, Schools, Shopping |
|
Sewer
|
Municipal Sewage System |
|
SizeTotalText
|
Unknown |
|
ZoningDescription
|
Er |
Rooms
| Level |
Type |
Length |
Width |
Dimensions |
|
Main Level |
4pc Bathroom |
|
|
Measurements not available |
|
Main Level |
Bedroom |
|
|
10'7'' x 9'4'' |
|
Main Level |
Living Room/dining Room |
|
|
13'5'' x 13'2'' |
|
Main Level |
Kitchen |
|
|
7'9'' x 6'6'' |
https://www.realtor.ca/real-estate/27776281/81-robinson-street-unit-908-hamilton
