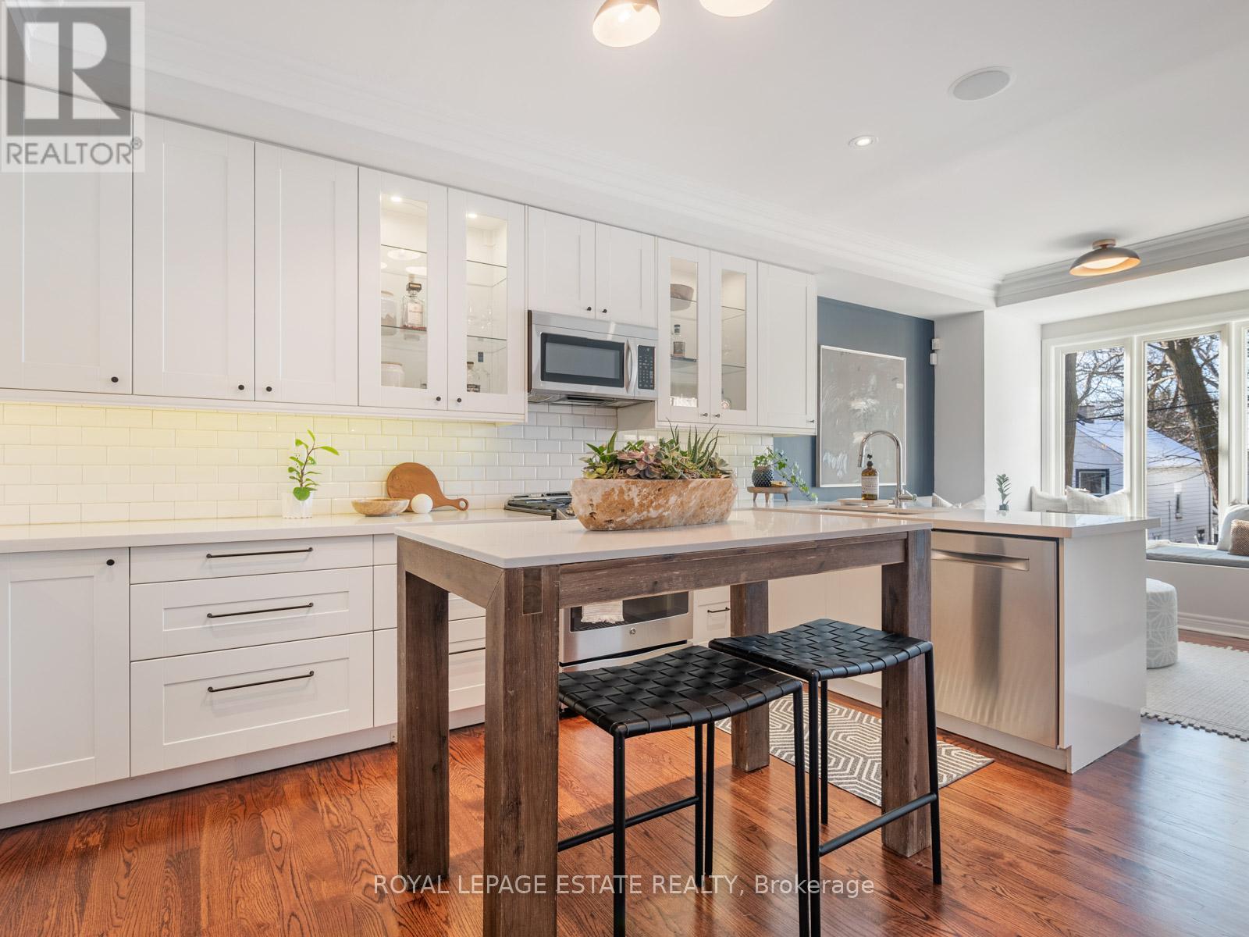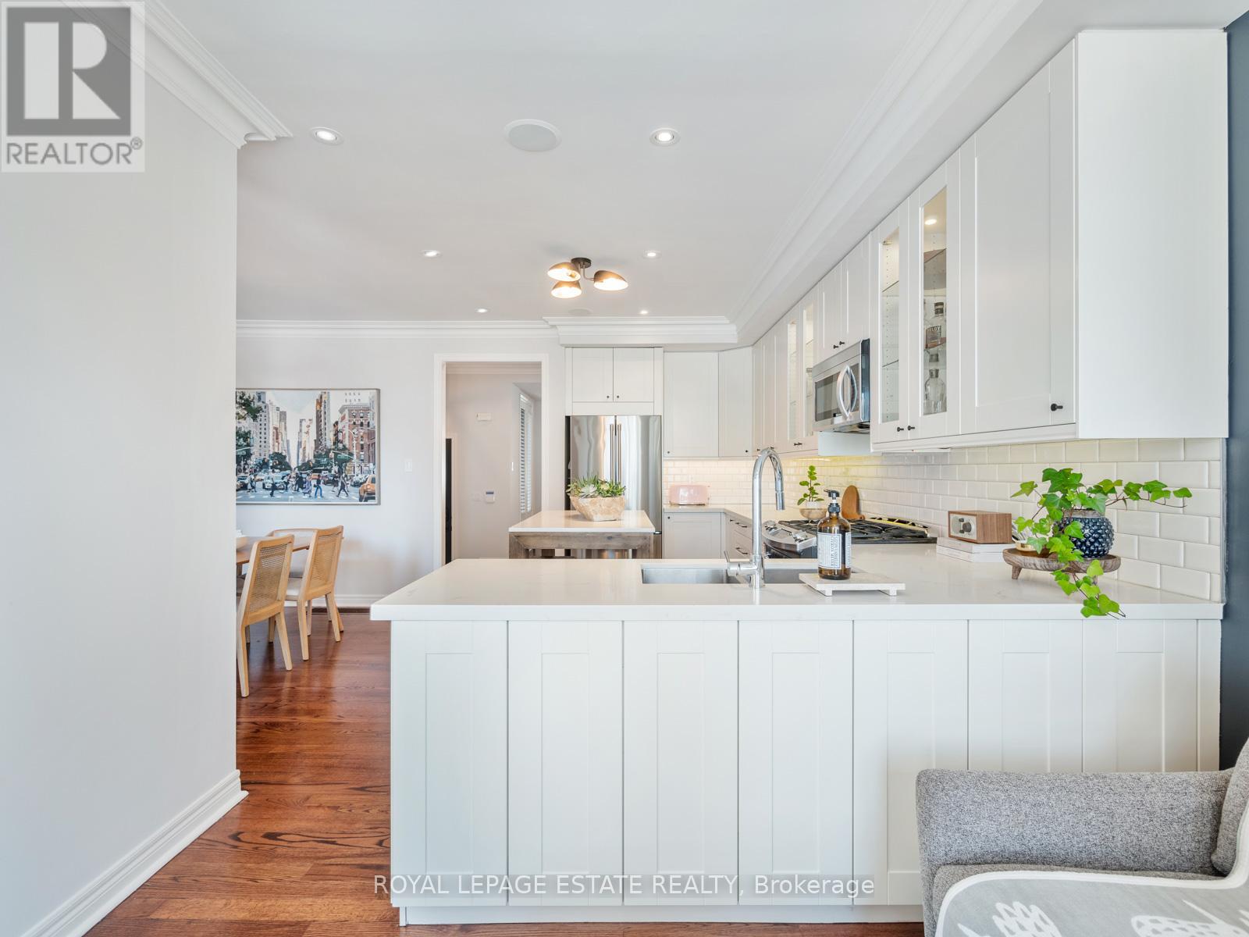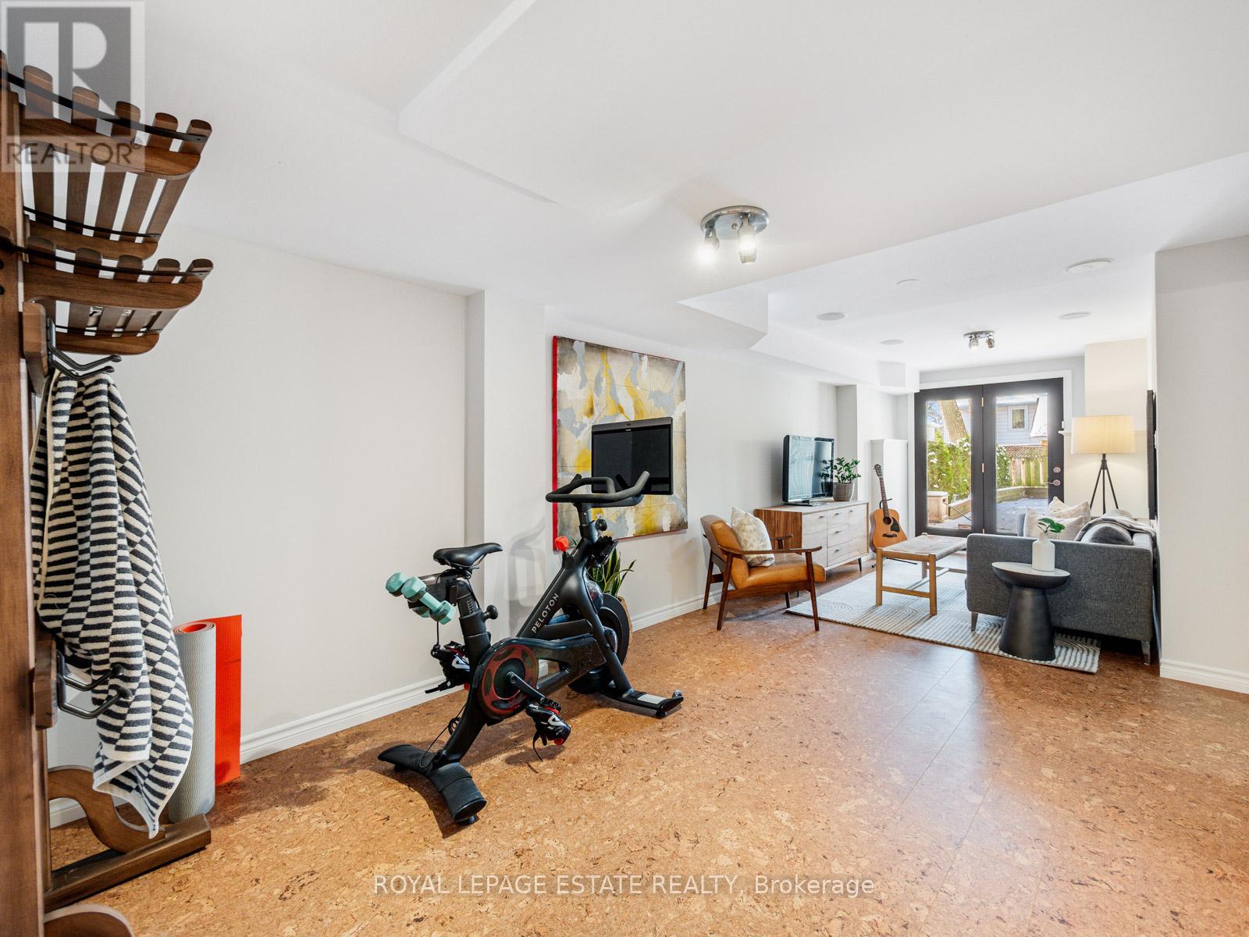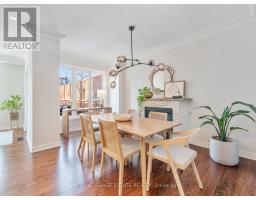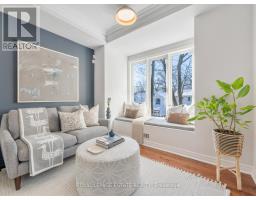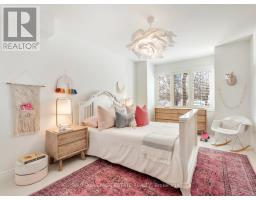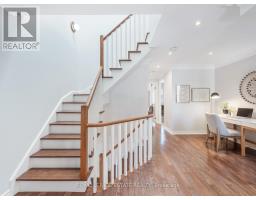$1,979,000
Bask In The Sun With Lakeviews From Your Front Porch! In The Beach This Is A Must Have! This Detached Home Sits Perfectly Perched On One Of The Most Coveted Streets In The Hood With An Admired Tree Canopy! Soaring Ceilings, Spectacular Light & 2750 Sq Ft Of Living Space. AND A Coveted School District Too - Balmy! Other Amenities Include: Main Floor Family Room, Fireplace In Dining Room, Open Concept Living, Spacious Bedrooms, Cathedral Ceilings, Sunny Office & Den Overlooking The Living Room (Or Playroom), Primary Suite With Terrace In The Treetops & Ensuite, Walk Out From Lower Level - Grassy Play Space For Kiddos AND Large Deck For Adults To Supervise. Parking And The Ability To Have A Charger! Amazing Storage! New Furnace And MiniSplit On The Third Level! Steps To Queen & The Lake! Its A Lifestyle! Ask About Roughed In Powder Room!!! **** EXTRAS **** Cork flooring lower level $15k '24; Lennox furnace & primary bedroom Lennox minisplit (A/C + heating) $18k '24; driveway w/ paving stone & cedar front porch '22, $24K; custom sheds '22, $6K alarm system '24, $2K humidifier '23 (id:47351)
Open House
This property has open houses!
2:00 pm
Ends at:4:00 pm
2:00 pm
Ends at:4:00 pm
Property Details
| MLS® Number | E11910386 |
| Property Type | Single Family |
| Community Name | The Beaches |
| ParkingSpaceTotal | 1 |
Building
| BathroomTotal | 3 |
| BedroomsAboveGround | 3 |
| BedroomsBelowGround | 1 |
| BedroomsTotal | 4 |
| Amenities | Fireplace(s) |
| Appliances | Central Vacuum |
| BasementDevelopment | Finished |
| BasementFeatures | Walk Out |
| BasementType | N/a (finished) |
| ConstructionStyleAttachment | Detached |
| CoolingType | Central Air Conditioning |
| ExteriorFinish | Brick, Stucco |
| FireplacePresent | Yes |
| FireplaceTotal | 1 |
| FlooringType | Cork, Hardwood |
| FoundationType | Block |
| HeatingFuel | Natural Gas |
| HeatingType | Forced Air |
| StoriesTotal | 3 |
| Type | House |
| UtilityWater | Municipal Water |
Land
| Acreage | No |
| Sewer | Sanitary Sewer |
| SizeDepth | 118 Ft ,5 In |
| SizeFrontage | 24 Ft ,10 In |
| SizeIrregular | 24.84 X 118.47 Ft |
| SizeTotalText | 24.84 X 118.47 Ft |
Rooms
| Level | Type | Length | Width | Dimensions |
|---|---|---|---|---|
| Second Level | Office | 3.05 m | 2.46 m | 3.05 m x 2.46 m |
| Second Level | Bedroom 2 | 4.8 m | 3.07 m | 4.8 m x 3.07 m |
| Second Level | Bedroom 3 | 4.7 m | 2.77 m | 4.7 m x 2.77 m |
| Third Level | Primary Bedroom | 5.26 m | 3.66 m | 5.26 m x 3.66 m |
| Lower Level | Recreational, Games Room | 7.85 m | 3.1 m | 7.85 m x 3.1 m |
| Lower Level | Laundry Room | 2.49 m | 2.29 m | 2.49 m x 2.29 m |
| Lower Level | Bedroom 4 | 2.69 m | 2.69 m | 2.69 m x 2.69 m |
| Main Level | Foyer | 2.77 m | 2.11 m | 2.77 m x 2.11 m |
| Main Level | Dining Room | 4.39 m | 2.92 m | 4.39 m x 2.92 m |
| Main Level | Kitchen | 4.93 m | 3.05 m | 4.93 m x 3.05 m |
| Main Level | Family Room | 3.05 m | 3 m | 3.05 m x 3 m |
| Main Level | Living Room | 6.88 m | 3.05 m | 6.88 m x 3.05 m |
https://www.realtor.ca/real-estate/27773116/136-silver-birch-avenue-toronto-the-beaches-the-beaches










