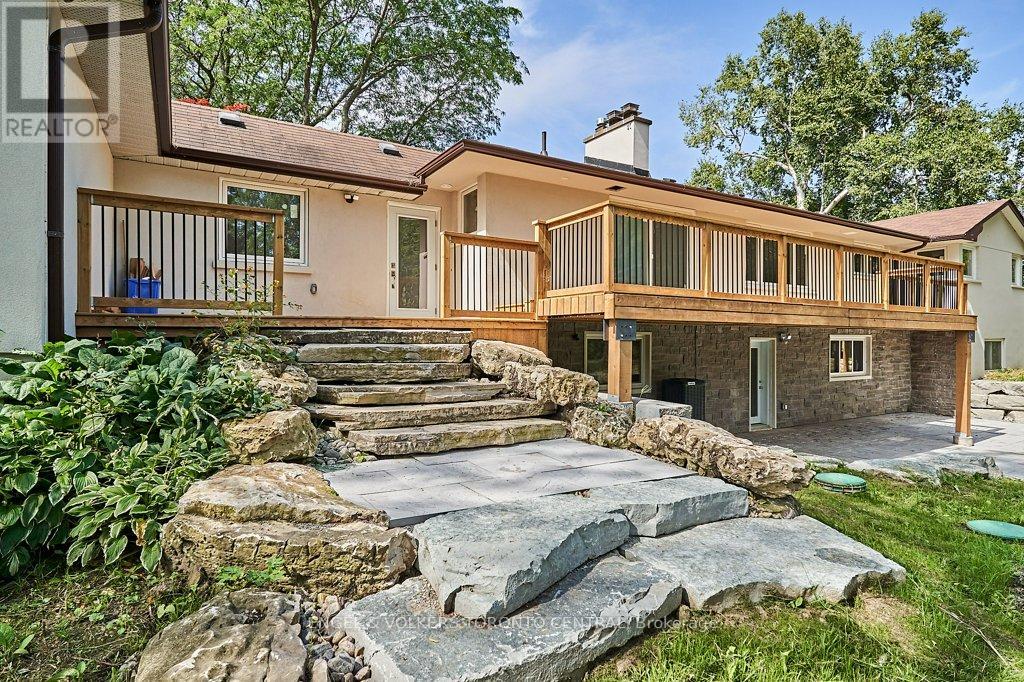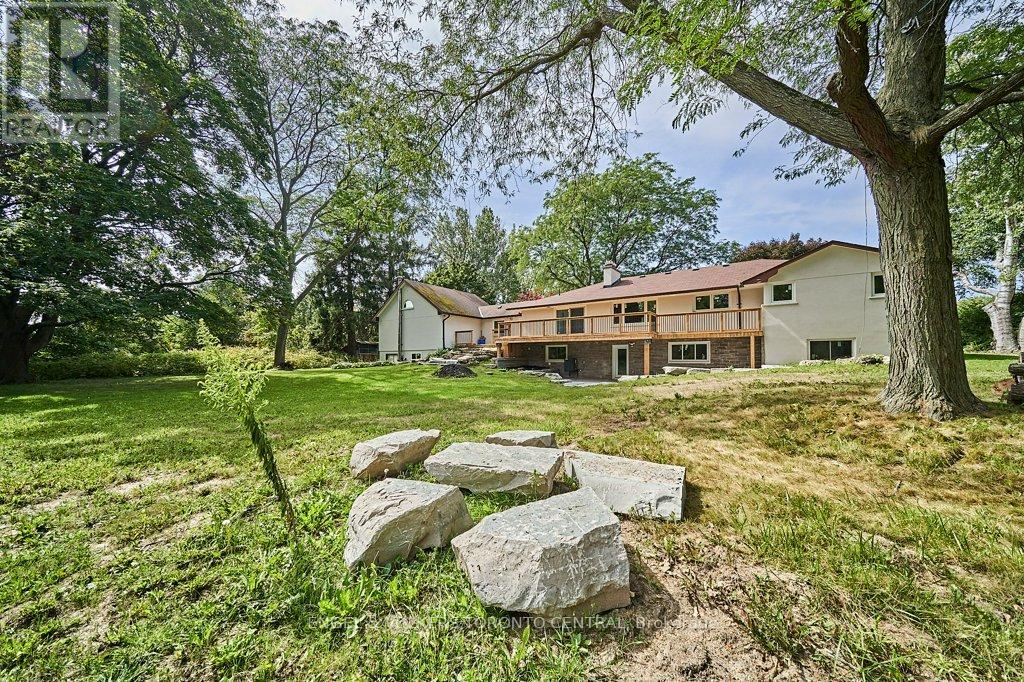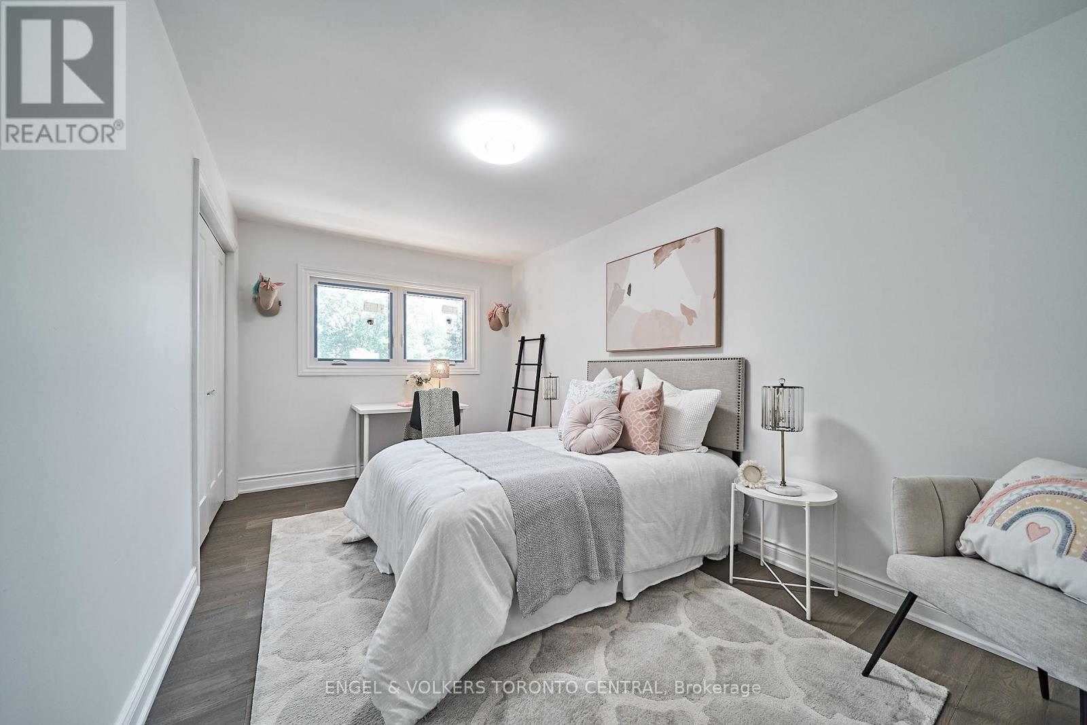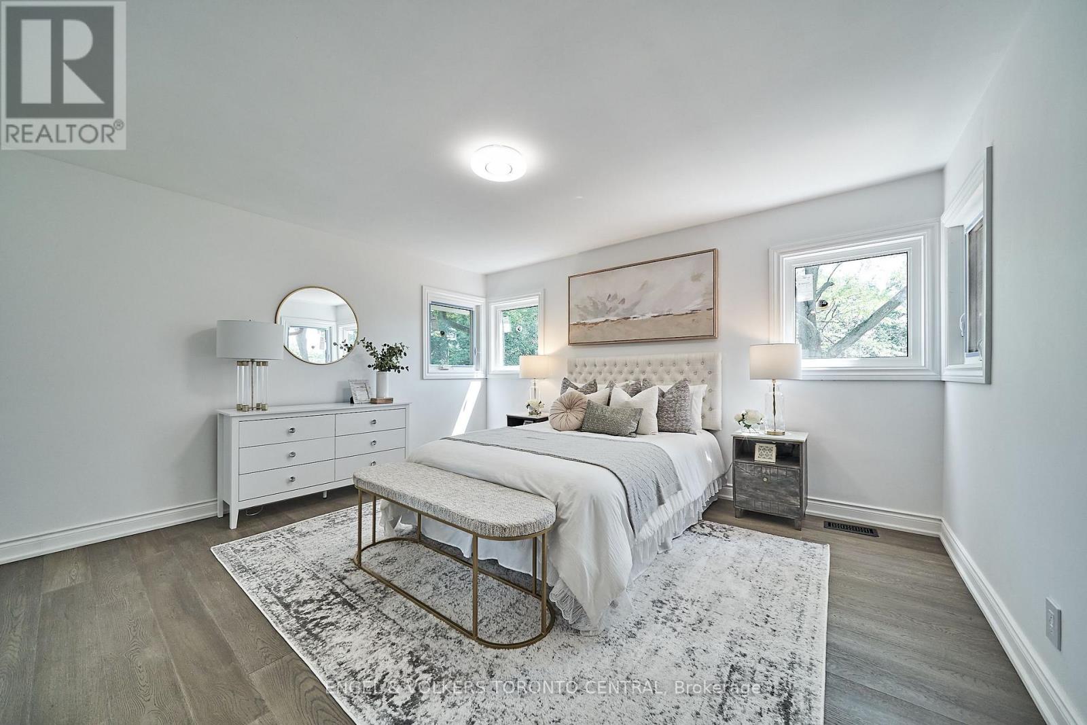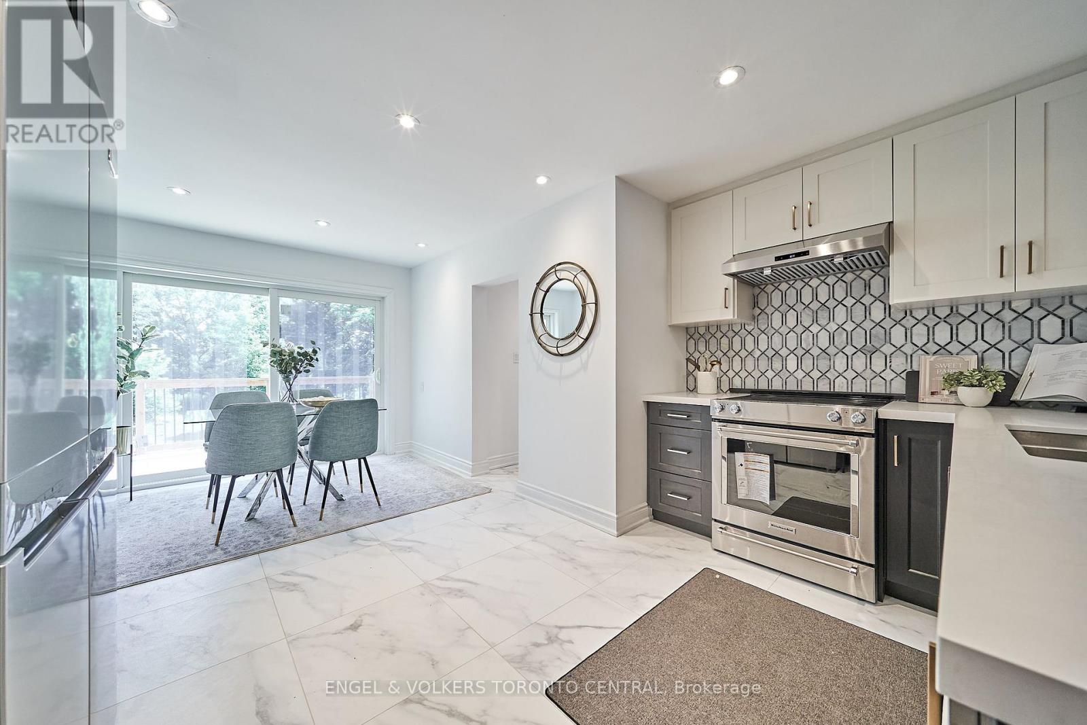6 Bedroom
3 Bathroom
Bungalow
Fireplace
Central Air Conditioning
Forced Air
$1,750,000
Welcome to your dream retreat nestled in the heart of nature! This fully renovated bungalow offers the perfect blend of modern comfort and serene surroundings. Situated conveniently close to the lake with easy access to main roads. Separate, in-law 2-bedroom walk-out-suite, ideal for multi-generational living.Engineered hardwood floors that flow seamlessly throughout the living spaces. The main living area is illuminated by an abundance of natural light, enhanced by strategically placed pot lights, and the warmth of a fireplace.Beautiful stone patio and deck that overlooks the garden and creek. Oversized garage with extra storage for all your tools and outdoor gear. This home offers a peaceful retreat and yet it is conveniently located with easy access to amenities, shops, and recreational activities. (id:47351)
Property Details
|
MLS® Number
|
E11908203 |
|
Property Type
|
Single Family |
|
Community Name
|
Newcastle |
|
AmenitiesNearBy
|
Beach |
|
Features
|
Ravine, Conservation/green Belt |
|
ParkingSpaceTotal
|
8 |
Building
|
BathroomTotal
|
3 |
|
BedroomsAboveGround
|
4 |
|
BedroomsBelowGround
|
2 |
|
BedroomsTotal
|
6 |
|
Appliances
|
Dishwasher, Dryer, Range, Refrigerator, Two Stoves, Washer |
|
ArchitecturalStyle
|
Bungalow |
|
BasementDevelopment
|
Finished |
|
BasementFeatures
|
Apartment In Basement, Walk Out |
|
BasementType
|
N/a (finished) |
|
ConstructionStyleAttachment
|
Detached |
|
CoolingType
|
Central Air Conditioning |
|
ExteriorFinish
|
Brick, Stucco |
|
FireplacePresent
|
Yes |
|
FlooringType
|
Hardwood, Ceramic |
|
FoundationType
|
Unknown |
|
HalfBathTotal
|
1 |
|
HeatingFuel
|
Natural Gas |
|
HeatingType
|
Forced Air |
|
StoriesTotal
|
1 |
|
Type
|
House |
|
UtilityWater
|
Municipal Water |
Parking
Land
|
Acreage
|
No |
|
LandAmenities
|
Beach |
|
SizeFrontage
|
100 Ft |
|
SizeIrregular
|
100 Ft ; 16.22ft X 4.47ft X 149.42ft X 170.16ft |
|
SizeTotalText
|
100 Ft ; 16.22ft X 4.47ft X 149.42ft X 170.16ft|1/2 - 1.99 Acres |
Rooms
| Level |
Type |
Length |
Width |
Dimensions |
|
Basement |
Primary Bedroom |
5.54 m |
4.15 m |
5.54 m x 4.15 m |
|
Basement |
Bedroom 2 |
6.24 m |
4.87 m |
6.24 m x 4.87 m |
|
Basement |
Kitchen |
5.85 m |
4.08 m |
5.85 m x 4.08 m |
|
Basement |
Dining Room |
4.41 m |
9.1 m |
4.41 m x 9.1 m |
|
Basement |
Living Room |
0.41 m |
9.1 m |
0.41 m x 9.1 m |
|
Main Level |
Dining Room |
3.72 m |
5.19 m |
3.72 m x 5.19 m |
|
Main Level |
Kitchen |
3.48 m |
3.95 m |
3.48 m x 3.95 m |
|
Main Level |
Living Room |
8.12 m |
5.04 m |
8.12 m x 5.04 m |
|
Main Level |
Primary Bedroom |
4.9 m |
4.33 m |
4.9 m x 4.33 m |
|
Main Level |
Bedroom 2 |
4.48 m |
3.51 m |
4.48 m x 3.51 m |
|
Main Level |
Bedroom 3 |
4.75 m |
2.78 m |
4.75 m x 2.78 m |
|
Main Level |
Bedroom 4 |
4.48 m |
3.51 m |
4.48 m x 3.51 m |
Utilities
https://www.realtor.ca/real-estate/27768407/507-mill-street-s-clarington-newcastle-newcastle




