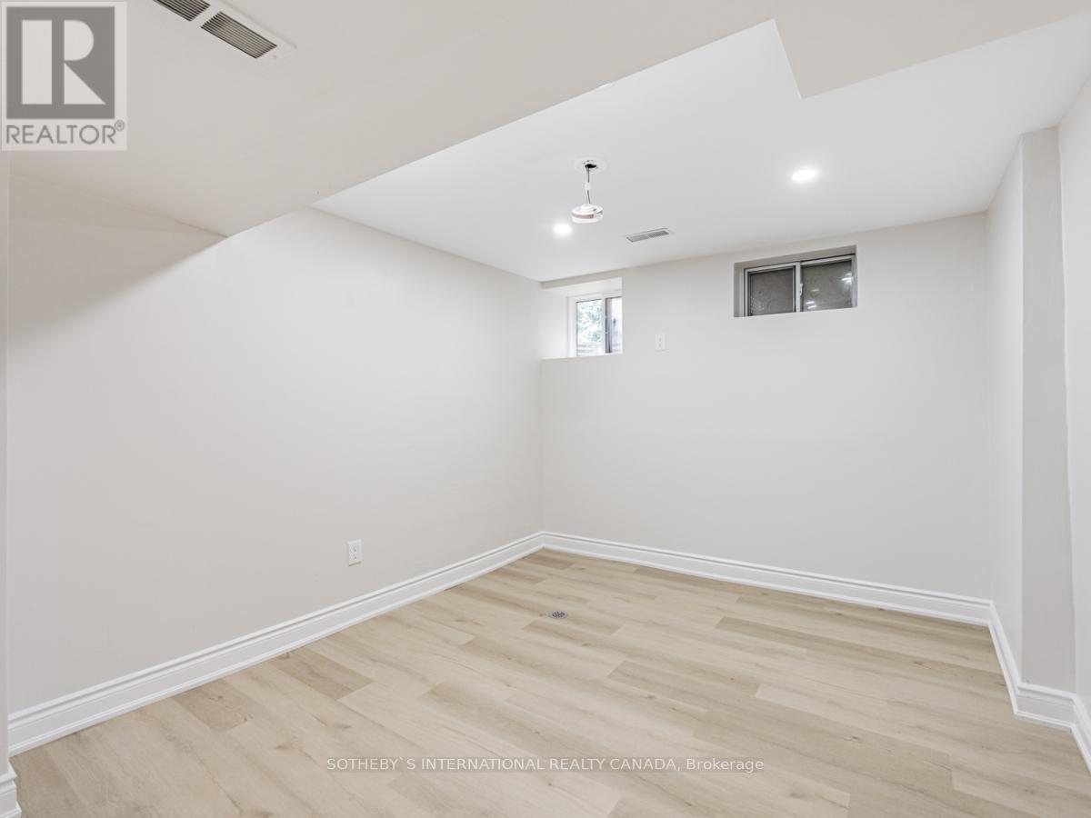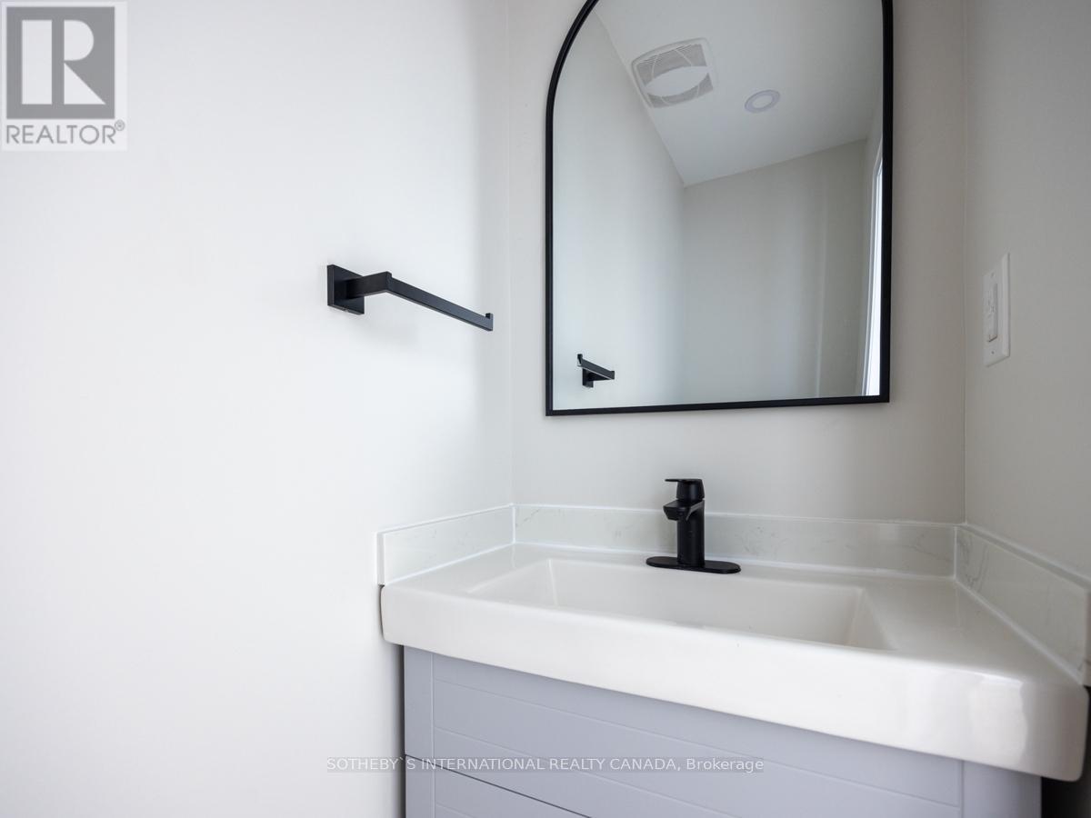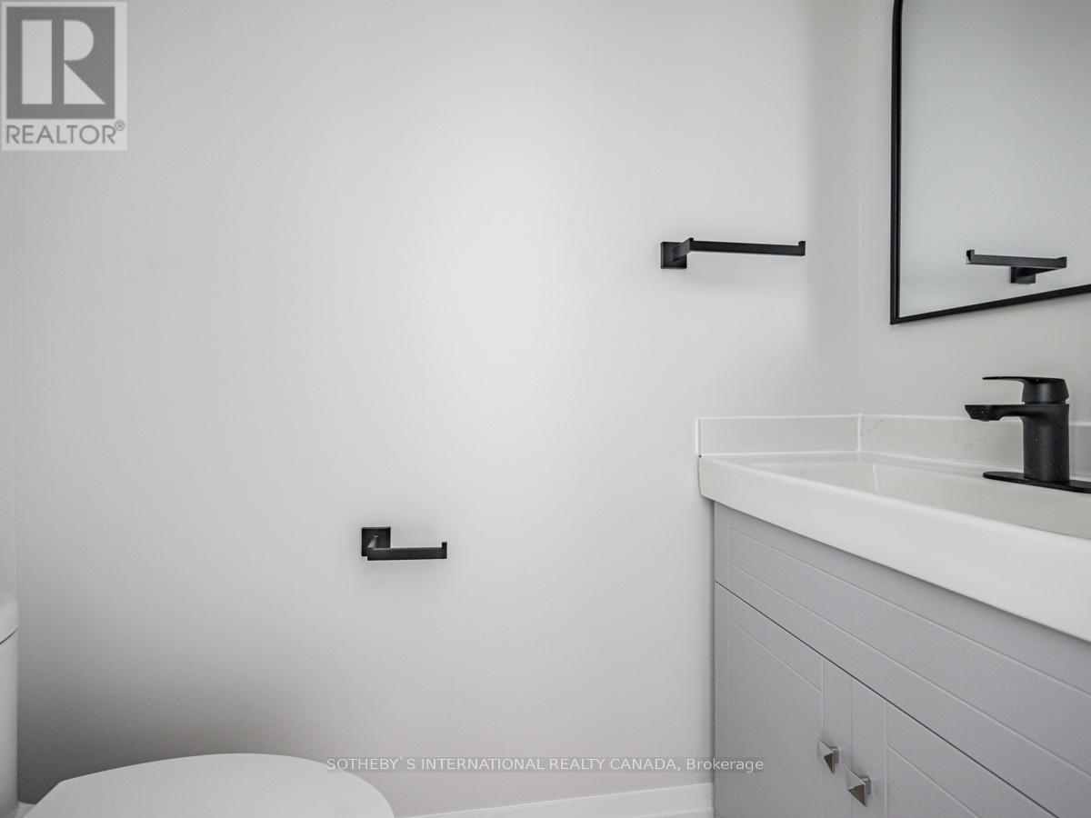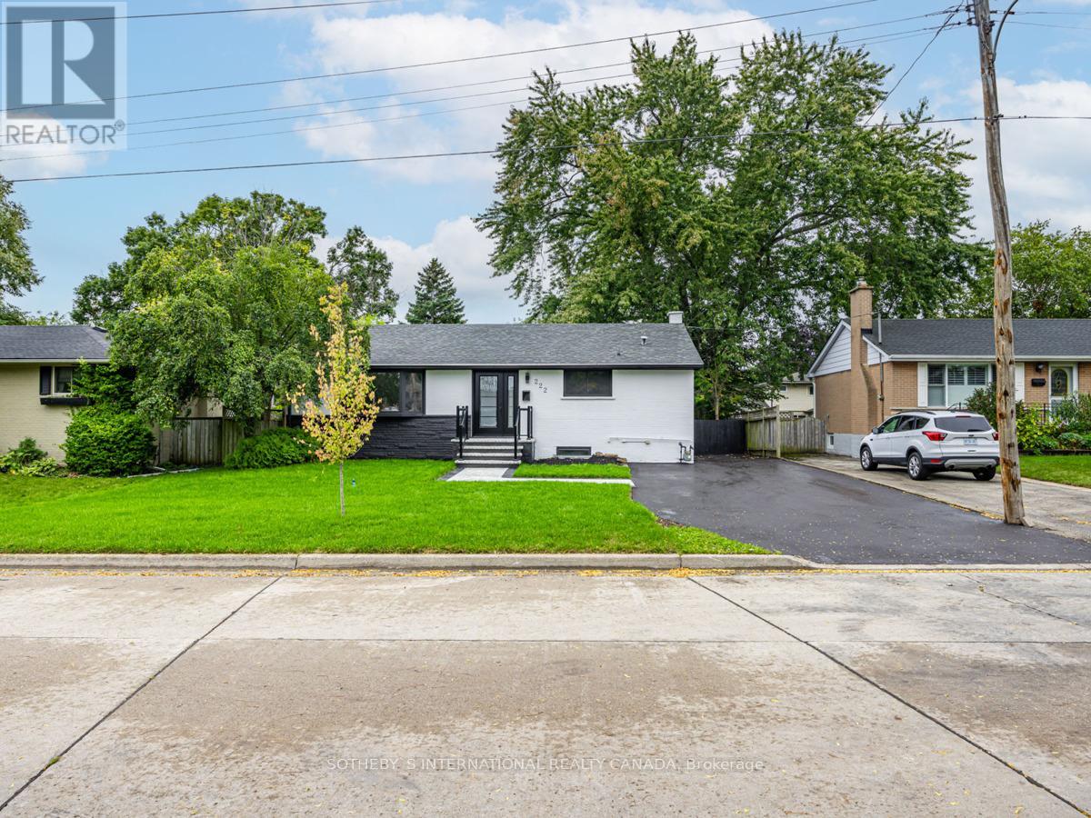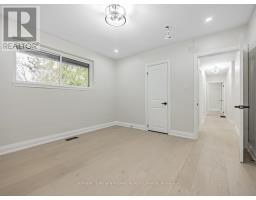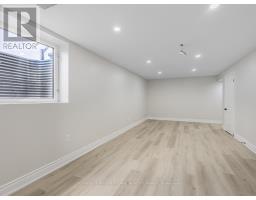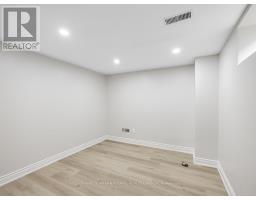5 Bedroom
3 Bathroom
Bungalow
Central Air Conditioning
Forced Air
$1,399,000
Welcome to this fully renovated gem, with Two Bedrooms LEGAL Basement Apartment located in the heart of Burlington just minutes from the lake. This stunning property has undergone a complete transformation, with over $250,000 spent on upgrades and renovations. Three bedroom bungalow offers an exceptional layout, featuring well-proportioned rooms throughout. Bright and airy, with large windows brings natural light. A modern brand-new kitchen, designed for both style and functionality. with top-of-the-line finishes and brand new appliances. A fully renovated bathroom and powder room. Large deck and a spacious newly landscaped backyard, ideal for entertaining, gardening, or relaxation. Two Bedroom Basement Apartment finished with a private entrance, spacious living area, brand new kitchen and a bathroom and all new appliances. Separate laundry. New walkways in the front and back yards making the curb appeal truly stand out A newly paved driveway with plenty of room for multiple vehicles. Located in a peaceful family oriented neighborhood, this home offers both tranquility and convenience, minutes from the lake, parks, schools, and shopping. Don't miss out on this exceptional home! **** EXTRAS **** 2 stove, 2 fridge. 2 washers. 2 dryers. 200 Amp electrical panel. Separate entrance, w/o to a large deck., 2 separate laundry rooms (id:47351)
Property Details
|
MLS® Number
|
W11908272 |
|
Property Type
|
Single Family |
|
Community Name
|
Appleby |
|
AmenitiesNearBy
|
Public Transit, Park, Schools |
|
ParkingSpaceTotal
|
4 |
Building
|
BathroomTotal
|
3 |
|
BedroomsAboveGround
|
3 |
|
BedroomsBelowGround
|
2 |
|
BedroomsTotal
|
5 |
|
ArchitecturalStyle
|
Bungalow |
|
BasementFeatures
|
Apartment In Basement, Separate Entrance |
|
BasementType
|
N/a |
|
ConstructionStyleAttachment
|
Detached |
|
CoolingType
|
Central Air Conditioning |
|
ExteriorFinish
|
Brick |
|
FoundationType
|
Brick |
|
HalfBathTotal
|
1 |
|
HeatingFuel
|
Natural Gas |
|
HeatingType
|
Forced Air |
|
StoriesTotal
|
1 |
|
Type
|
House |
|
UtilityWater
|
Municipal Water |
Land
|
Acreage
|
No |
|
LandAmenities
|
Public Transit, Park, Schools |
|
Sewer
|
Sanitary Sewer |
|
SizeDepth
|
105 Ft |
|
SizeFrontage
|
60 Ft |
|
SizeIrregular
|
60 X 105 Ft |
|
SizeTotalText
|
60 X 105 Ft|under 1/2 Acre |
Rooms
| Level |
Type |
Length |
Width |
Dimensions |
|
Basement |
Living Room |
10.9 m |
6.6 m |
10.9 m x 6.6 m |
|
Basement |
Bedroom |
3.4 m |
3 m |
3.4 m x 3 m |
|
Basement |
Bedroom 2 |
3.3 m |
3 m |
3.3 m x 3 m |
|
Basement |
Kitchen |
4 m |
3.4 m |
4 m x 3.4 m |
|
Main Level |
Living Room |
5.5 m |
3.4 m |
5.5 m x 3.4 m |
|
Main Level |
Kitchen |
3.7 m |
3.4 m |
3.7 m x 3.4 m |
|
Main Level |
Bedroom |
3.7 m |
3.6 m |
3.7 m x 3.6 m |
|
Main Level |
Bedroom 2 |
3.6 m |
2.5 m |
3.6 m x 2.5 m |
|
Main Level |
Bedroom 3 |
3.7 m |
3 m |
3.7 m x 3 m |
https://www.realtor.ca/real-estate/27768471/222-hammersmith-court-burlington-appleby-appleby























