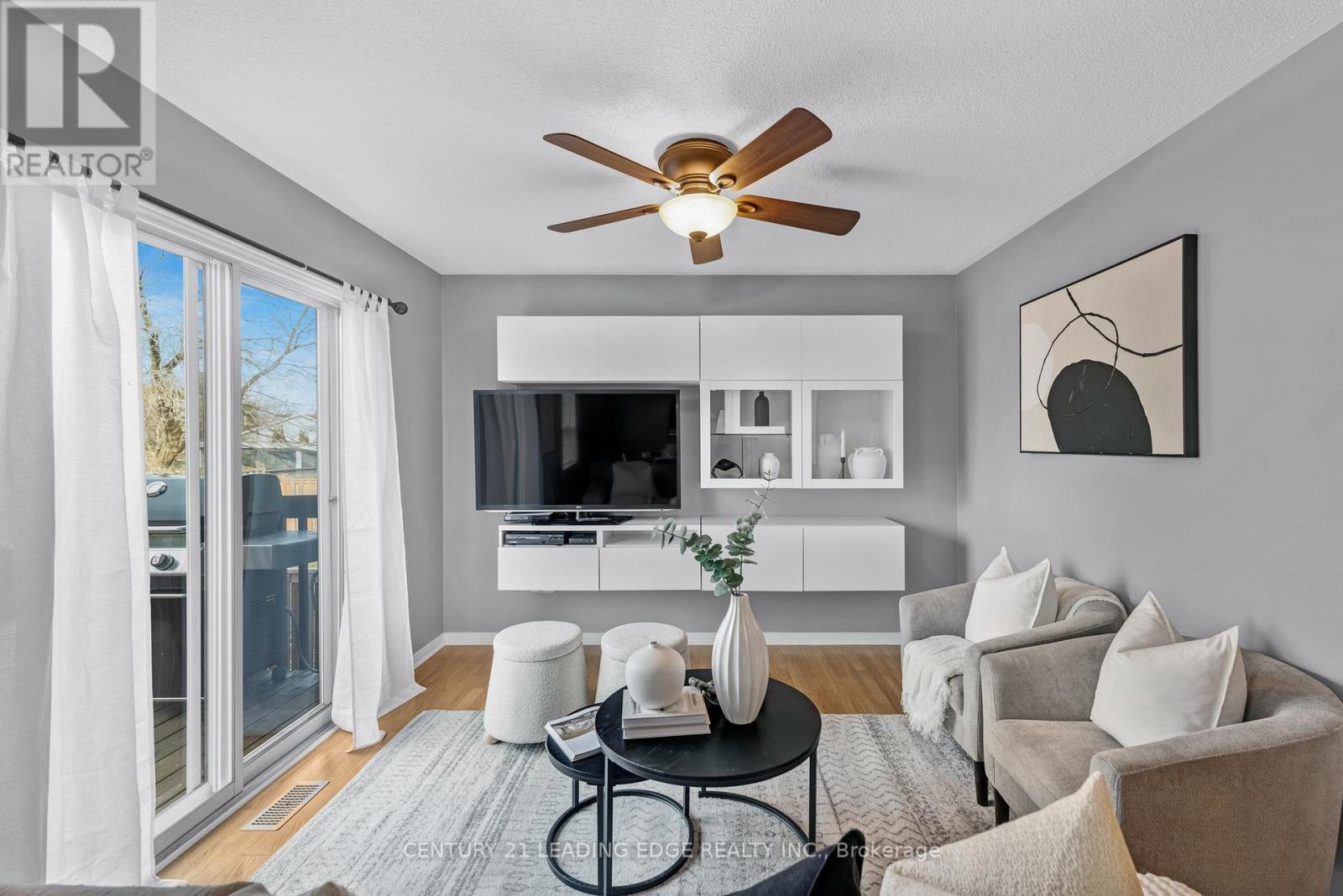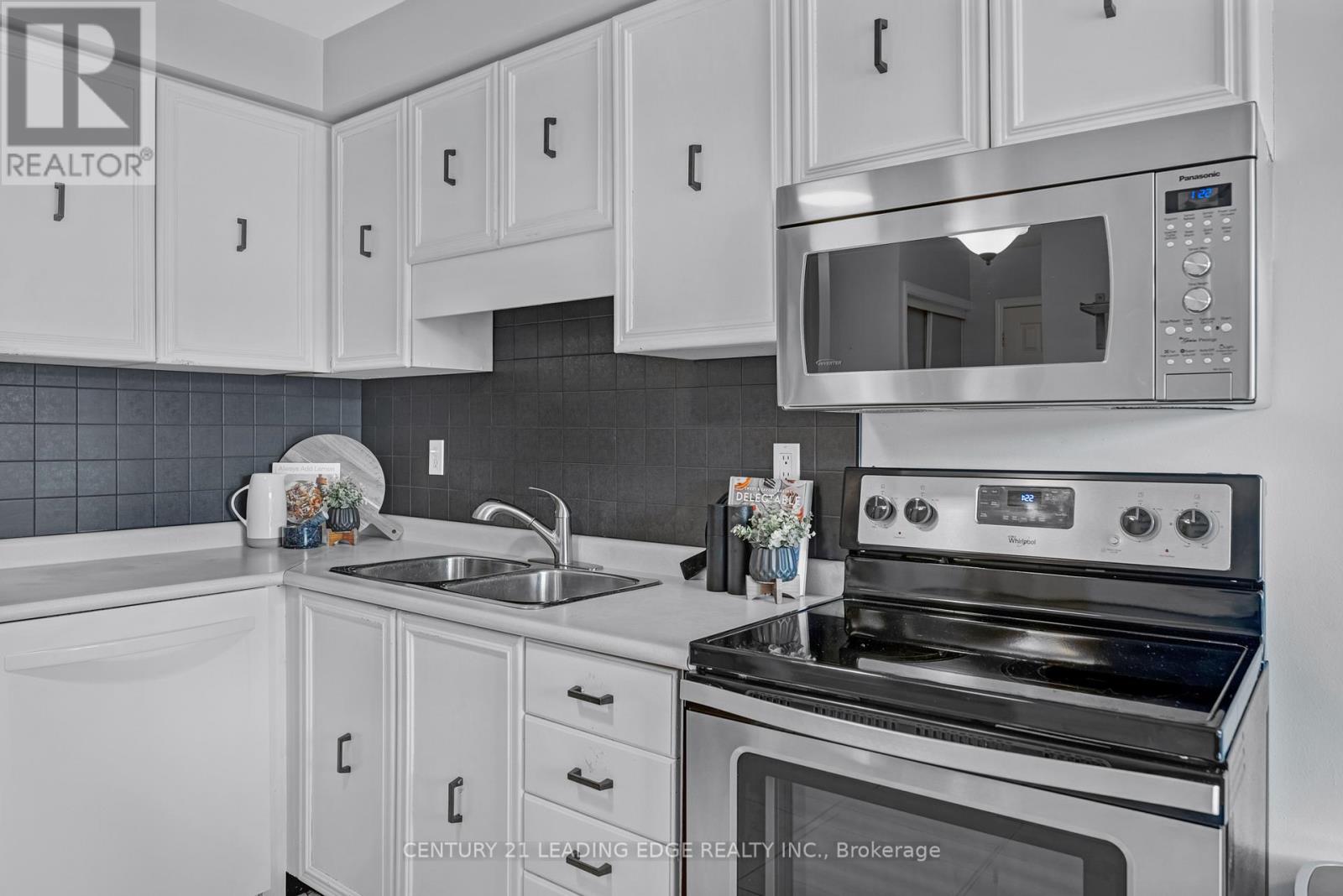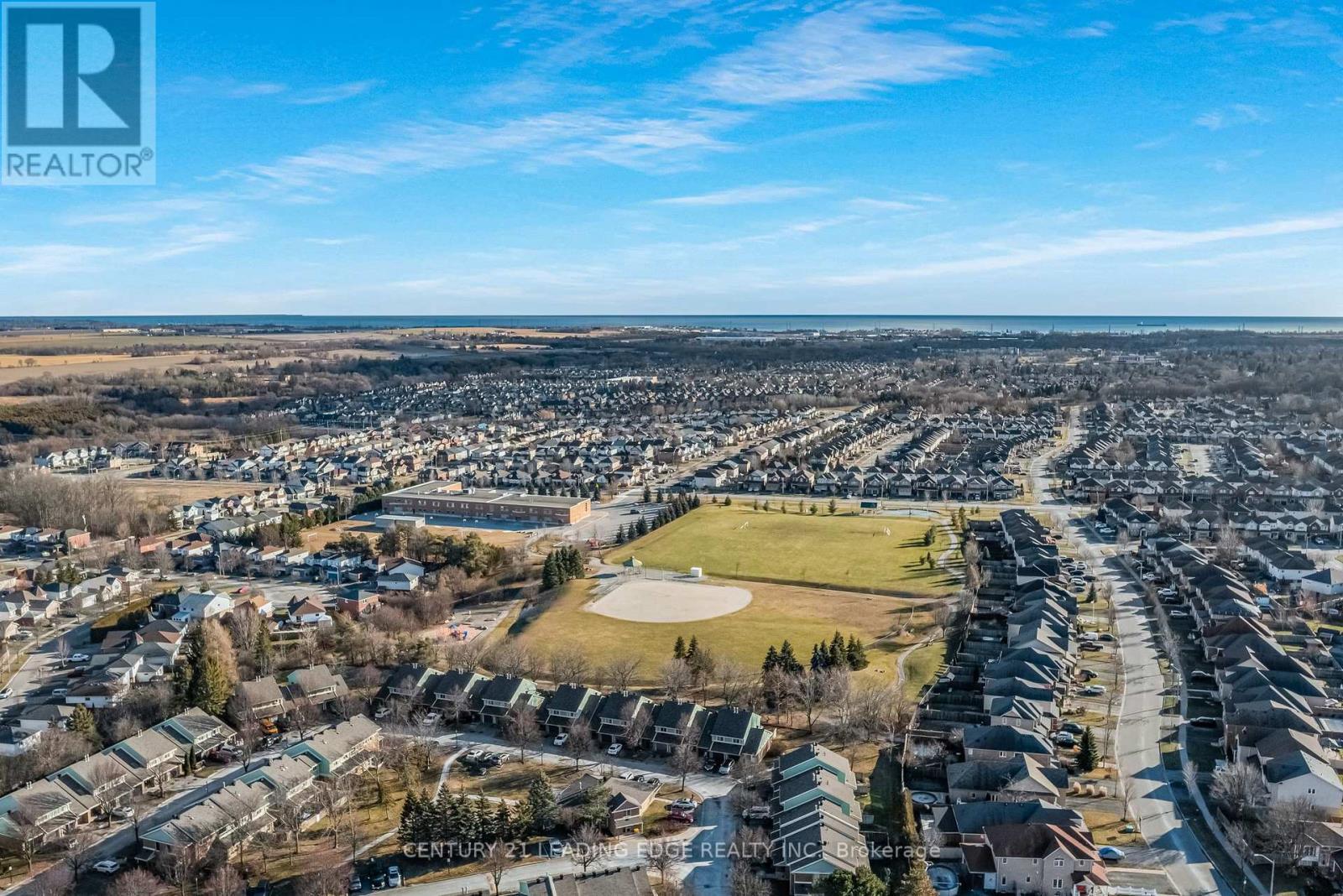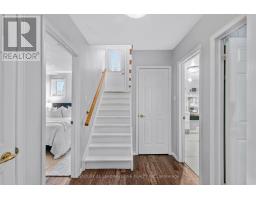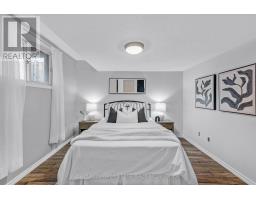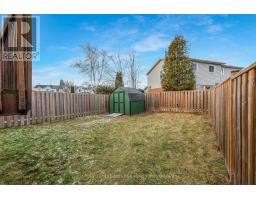2 Bedroom
2 Bathroom
Raised Bungalow
Central Air Conditioning
Forced Air
$649,000
Welcome to 46 Fenwick Ave, Bowmanville! This charming semi-detached home offers a perfect blend of comfort and convenience. Step into a spacious kitchen and an inviting living room that flows seamlessly to a large backyard, ideal for unwinding or entertaining. You'll find two generously sized bedrooms, offering plenty of space for rest and relaxation. Enjoy the benefits of updated front yard landscaping that enhances the home's excellent curb appeal, and a natural gas hook-up in the backyard, perfect for summer barbecues. Conveniently located close to amenities, this well-maintained property is ready for you to call home. Do not miss the opportunity to make 46 Fenwick Ave yours -- schedule a showing today! (id:47351)
Property Details
|
MLS® Number
|
E11908609 |
|
Property Type
|
Single Family |
|
Community Name
|
Bowmanville |
|
AmenitiesNearBy
|
Schools |
|
ParkingSpaceTotal
|
3 |
|
Structure
|
Shed |
Building
|
BathroomTotal
|
2 |
|
BedroomsAboveGround
|
2 |
|
BedroomsTotal
|
2 |
|
Appliances
|
Dishwasher, Dryer, Microwave, Refrigerator, Stove, Washer |
|
ArchitecturalStyle
|
Raised Bungalow |
|
BasementDevelopment
|
Finished |
|
BasementType
|
N/a (finished) |
|
ConstructionStyleAttachment
|
Semi-detached |
|
CoolingType
|
Central Air Conditioning |
|
ExteriorFinish
|
Brick, Vinyl Siding |
|
HalfBathTotal
|
1 |
|
HeatingFuel
|
Natural Gas |
|
HeatingType
|
Forced Air |
|
StoriesTotal
|
1 |
|
Type
|
House |
|
UtilityWater
|
Municipal Water |
Parking
Land
|
Acreage
|
No |
|
FenceType
|
Fenced Yard |
|
LandAmenities
|
Schools |
|
Sewer
|
Sanitary Sewer |
|
SizeDepth
|
116 Ft ,6 In |
|
SizeFrontage
|
26 Ft ,9 In |
|
SizeIrregular
|
26.77 X 116.54 Ft |
|
SizeTotalText
|
26.77 X 116.54 Ft |
Rooms
| Level |
Type |
Length |
Width |
Dimensions |
|
Lower Level |
Primary Bedroom |
3.81 m |
2.56 m |
3.81 m x 2.56 m |
|
Lower Level |
Bedroom 2 |
3.63 m |
4.14 m |
3.63 m x 4.14 m |
|
Main Level |
Kitchen |
5.36 m |
2.56 m |
5.36 m x 2.56 m |
|
Main Level |
Living Room |
3.35 m |
4.11 m |
3.35 m x 4.11 m |
|
Main Level |
Dining Room |
3.35 m |
2.41 m |
3.35 m x 2.41 m |
|
Main Level |
Office |
2.47 m |
1.83 m |
2.47 m x 1.83 m |
https://www.realtor.ca/real-estate/27769062/46-fenwick-avenue-clarington-bowmanville-bowmanville








