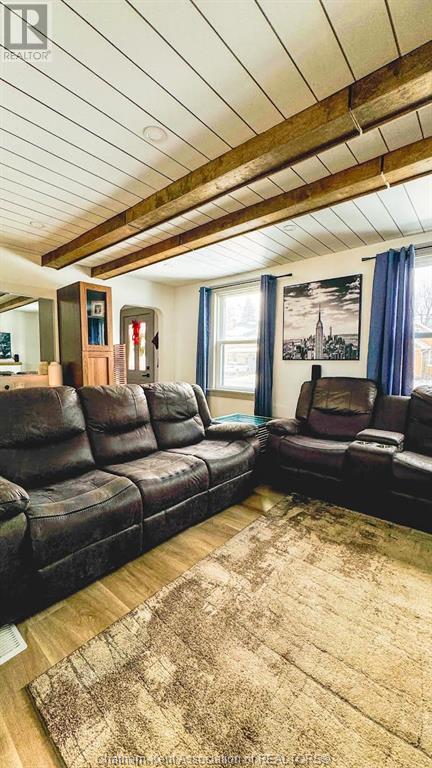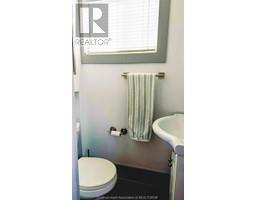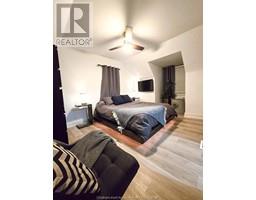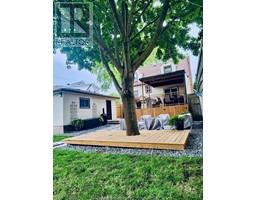3 Bedroom
2 Bathroom
Fully Air Conditioned
Forced Air, Furnace
Landscaped
$359,000
WELCOME TO YOUR NEW HOME AT 564 KING STREET WEST. THIS CHARMING HOME IS LOCATED IN A GREAT AREA CLOSE TO SCHOOLS AND DOWNTOWN AND IS MOVE-IN-READY! THIS 1 1/2 STOREY UPDATED HOME OFFERS 2 PLUS 1 BEDROOMS A FULL BATH ON THE SECOND LEVEL AND HALF BATH ON THE MAIN. SOME OF NUMEROUS UPDATES INCLUDE A COVERED REAR DECK (2021), BEAUTIFUL STAIRCASE (2022), NEWER FLOORING, UPDATED KITCHEN (2022), NEW AC UNIT IN (2023) AND THE HEATED GARAGE GOT A NEW ROOF IN (2024). THE FULLY FENCED IN BACK YARD WITH ABOVE GROUND POOL OFFERS TOTAL PRIVACY. APPLIANCES INCLUDED MAKING THIS HOME TRUELY TURN KEY. THIS MUST SEE HOME WON'T LAST LONG SO CALL TODAY FOR YOUR PERSONAL VIEWING!! (id:47351)
Open House
This property has open houses!
Starts at:
1:00 pm
Ends at:
3:00 pm
Property Details
|
MLS® Number
|
25000179 |
|
Property Type
|
Single Family |
|
Features
|
Single Driveway |
Building
|
BathroomTotal
|
2 |
|
BedroomsAboveGround
|
2 |
|
BedroomsBelowGround
|
1 |
|
BedroomsTotal
|
3 |
|
Appliances
|
Dishwasher, Dryer, Refrigerator, Stove, Washer |
|
ConstructedDate
|
1938 |
|
CoolingType
|
Fully Air Conditioned |
|
ExteriorFinish
|
Aluminum/vinyl |
|
FlooringType
|
Ceramic/porcelain, Hardwood |
|
FoundationType
|
Concrete |
|
HalfBathTotal
|
1 |
|
HeatingFuel
|
Natural Gas |
|
HeatingType
|
Forced Air, Furnace |
|
StoriesTotal
|
2 |
|
Type
|
House |
Parking
Land
|
Acreage
|
No |
|
FenceType
|
Fence |
|
LandscapeFeatures
|
Landscaped |
|
SizeIrregular
|
40.19x125.46 |
|
SizeTotalText
|
40.19x125.46 |
|
ZoningDescription
|
Rl1 |
Rooms
| Level |
Type |
Length |
Width |
Dimensions |
|
Second Level |
4pc Bathroom |
|
|
Measurements not available |
|
Second Level |
Bedroom |
11 ft |
8 ft |
11 ft x 8 ft |
|
Second Level |
Primary Bedroom |
14 ft |
10 ft |
14 ft x 10 ft |
|
Lower Level |
Bedroom |
10 ft |
8 ft |
10 ft x 8 ft |
|
Main Level |
2pc Bathroom |
|
|
Measurements not available |
|
Main Level |
Dining Room |
10 ft |
12 ft |
10 ft x 12 ft |
|
Main Level |
Kitchen |
14 ft |
8 ft |
14 ft x 8 ft |
|
Main Level |
Living Room |
17 ft |
11 ft |
17 ft x 11 ft |
https://www.realtor.ca/real-estate/27769118/564-king-street-chatham












































