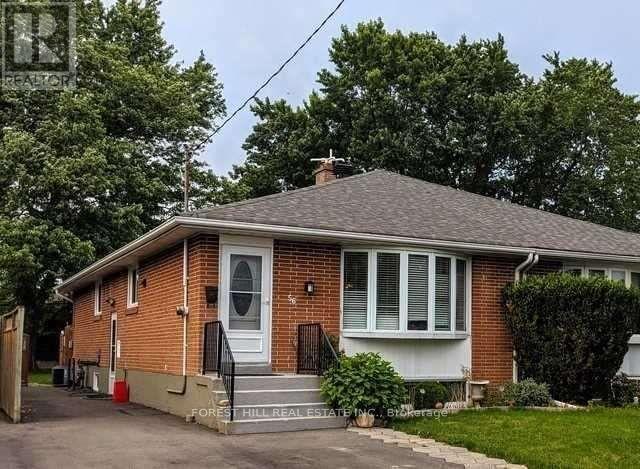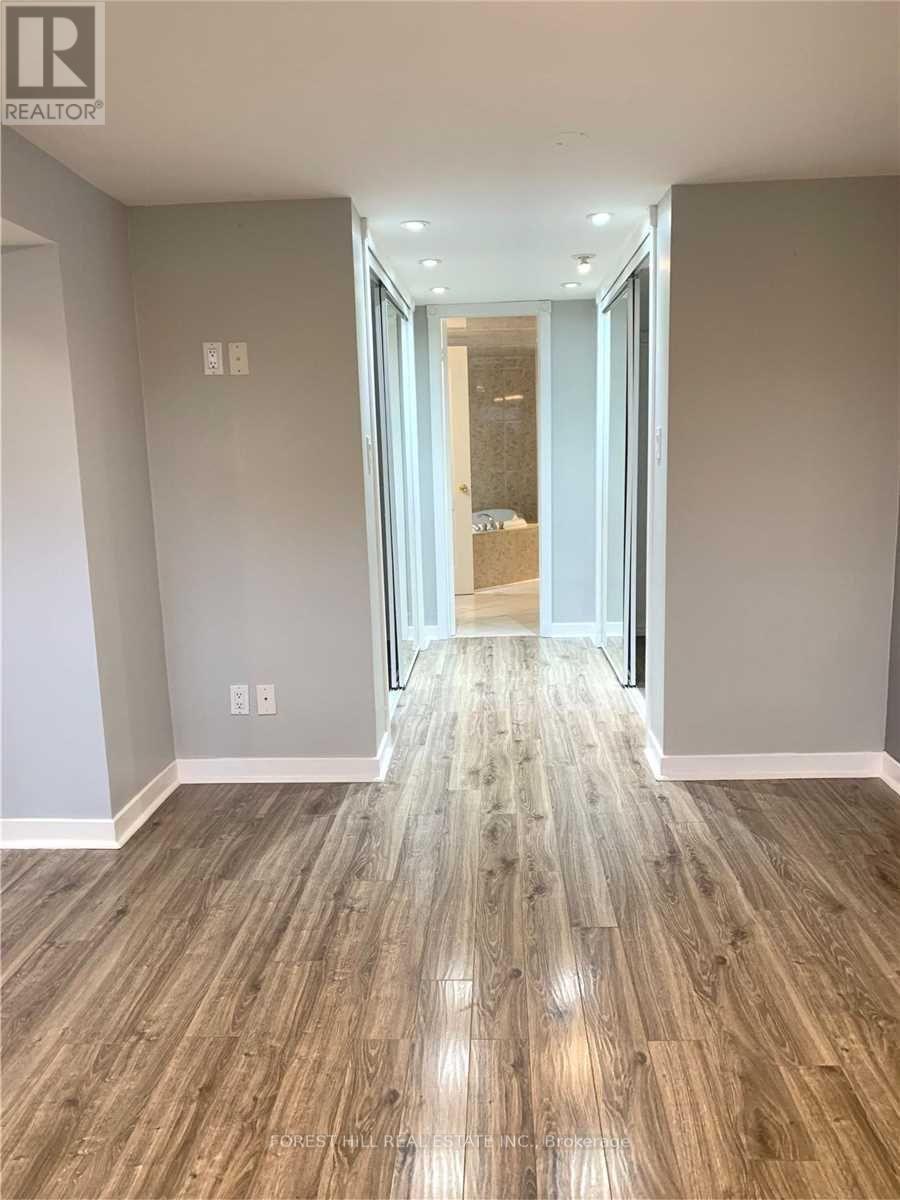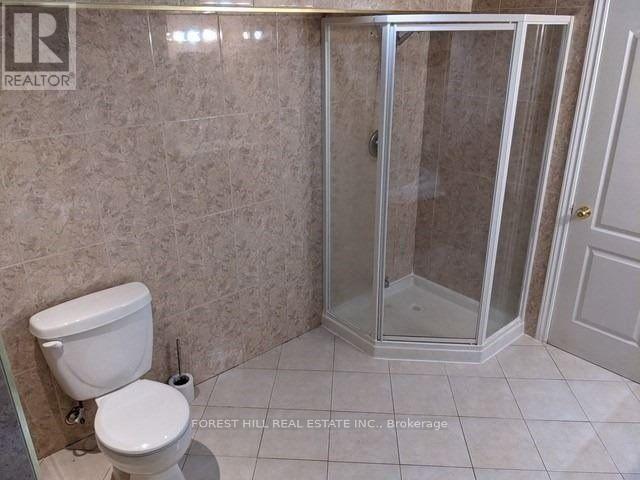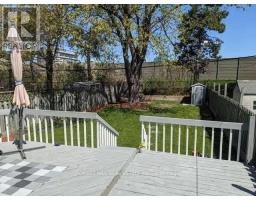1 Bedroom
1 Bathroom
Bungalow
Central Air Conditioning
Forced Air
$1,900 Monthly
Functional Spacious 1 Bdrm Basement W/Separate Entrance In Great Family Neighborhood. Direct Bus Route To York Mills Subway & Downtown Express, Easy Access To 401/404/Dvp, Close To Parkwoods Village Centre, Parks, Community Centre; Large Living Space, Open Kitchen With Full Size New Fridge, Large Window In Bedroom With Lots Of Natural Light From The South Side, Double Closet Space Perfect For Single Person//Couple. **** EXTRAS **** Fridge, Stove, Range Hood, Washer And Dryer; All Window Coverings And All Electrical Light Fixtures; Dining Table W/ 4 Chairs, Sofa W/Coffee Table, One Parking Spot, And Wifi Included, Tenant Pays 50% Utilities (Water, Hydro, Heat). (id:47351)
Property Details
|
MLS® Number
|
C11908881 |
|
Property Type
|
Single Family |
|
Community Name
|
Parkwoods-Donalda |
|
ParkingSpaceTotal
|
1 |
Building
|
BathroomTotal
|
1 |
|
BedroomsAboveGround
|
1 |
|
BedroomsTotal
|
1 |
|
ArchitecturalStyle
|
Bungalow |
|
BasementDevelopment
|
Finished |
|
BasementFeatures
|
Separate Entrance |
|
BasementType
|
N/a (finished) |
|
ConstructionStyleAttachment
|
Semi-detached |
|
CoolingType
|
Central Air Conditioning |
|
ExteriorFinish
|
Brick |
|
FlooringType
|
Laminate |
|
FoundationType
|
Brick |
|
HeatingFuel
|
Natural Gas |
|
HeatingType
|
Forced Air |
|
StoriesTotal
|
1 |
|
Type
|
House |
|
UtilityWater
|
Municipal Water |
Land
|
Acreage
|
No |
|
Sewer
|
Sanitary Sewer |
Rooms
| Level |
Type |
Length |
Width |
Dimensions |
|
Basement |
Living Room |
5.98 m |
2.86 m |
5.98 m x 2.86 m |
|
Basement |
Dining Room |
5.98 m |
2.86 m |
5.98 m x 2.86 m |
|
Basement |
Kitchen |
2.92 m |
2.28 m |
2.92 m x 2.28 m |
|
Basement |
Bedroom |
4.01 m |
3.43 m |
4.01 m x 3.43 m |
https://www.realtor.ca/real-estate/27769586/bsmt-56-fortrose-crescent-toronto-parkwoods-donalda-parkwoods-donalda




































