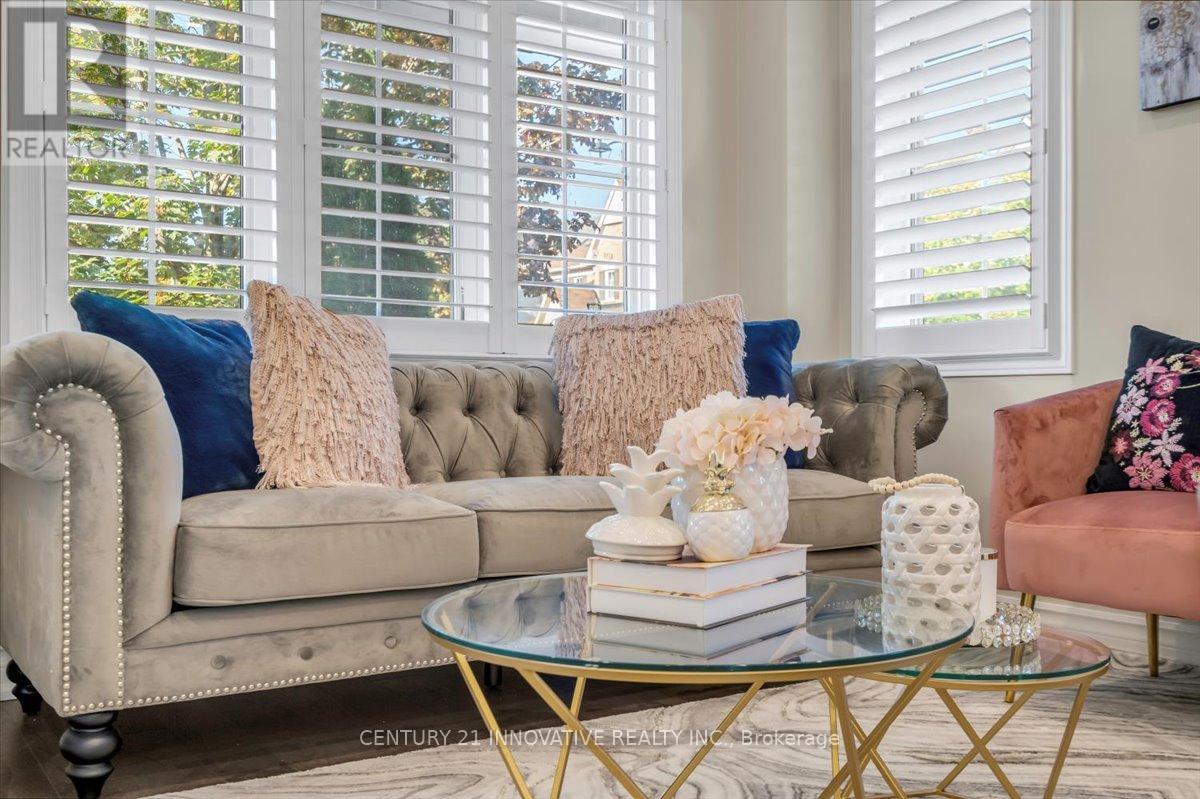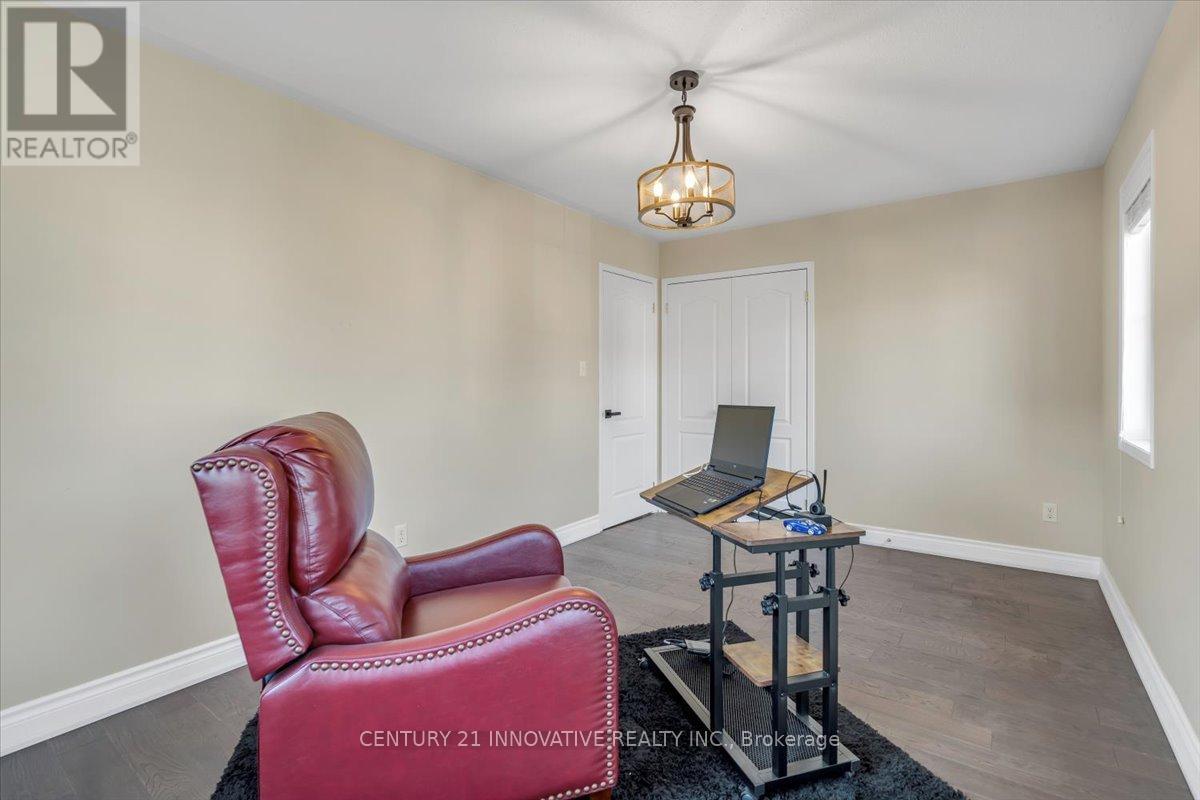4 Bedroom
3 Bathroom
Fireplace
Central Air Conditioning
Forced Air
$3,500 Monthly
Luxury living awaits in this Full Size 4-bed, 3-bath all-brick home on a corner lot in the much sought after Windfields community of Oshawa. The interior of this home is packed with features including hardwood floors throughout, custom carpentry accent walls, and upgraded lighting + plumbing fixtures. The eat-in kitchen features stainless steel appliances, granite counters, and a walk-out to a gazebo-adorned backyard. Sophisticated and cozy but LARGE + luxurious family room with gas fireplace. Enjoy pot lights, smooth ceilings, and a HUGE wrap- around porch. Large primary retreat complete with custom walk in closets and 5 piece ensuite. Ample parking space with a double garage and double driveway. With Costco, schools, and college/university nearby, plus easy access to transit and highways, convenience is key. Basement is unfinished and will have the owners stuff stored. **** EXTRAS **** Main level laundry. Custom lighting and pot lights throughout. Gazebo in the backyard. Automatic garage door opener. (id:47351)
Property Details
|
MLS® Number
|
E11909089 |
|
Property Type
|
Single Family |
|
Community Name
|
Windfields |
|
AmenitiesNearBy
|
Park, Public Transit, Schools |
|
Features
|
Carpet Free |
|
ParkingSpaceTotal
|
4 |
Building
|
BathroomTotal
|
3 |
|
BedroomsAboveGround
|
4 |
|
BedroomsTotal
|
4 |
|
Amenities
|
Canopy, Fireplace(s) |
|
Appliances
|
Garage Door Opener Remote(s) |
|
BasementDevelopment
|
Unfinished |
|
BasementType
|
N/a (unfinished) |
|
ConstructionStyleAttachment
|
Detached |
|
CoolingType
|
Central Air Conditioning |
|
ExteriorFinish
|
Brick |
|
FireplacePresent
|
Yes |
|
FireplaceTotal
|
1 |
|
FlooringType
|
Tile, Hardwood |
|
HalfBathTotal
|
1 |
|
HeatingFuel
|
Natural Gas |
|
HeatingType
|
Forced Air |
|
StoriesTotal
|
2 |
|
Type
|
House |
|
UtilityWater
|
Municipal Water |
Parking
Land
|
Acreage
|
No |
|
LandAmenities
|
Park, Public Transit, Schools |
|
Sewer
|
Sanitary Sewer |
|
SizeDepth
|
96 Ft |
|
SizeFrontage
|
44 Ft ,2 In |
|
SizeIrregular
|
44.23 X 96.02 Ft |
|
SizeTotalText
|
44.23 X 96.02 Ft |
Rooms
| Level |
Type |
Length |
Width |
Dimensions |
|
Second Level |
Primary Bedroom |
5.26 m |
3.56 m |
5.26 m x 3.56 m |
|
Second Level |
Bedroom 2 |
4.83 m |
4.22 m |
4.83 m x 4.22 m |
|
Second Level |
Bedroom 3 |
4.83 m |
3.49 m |
4.83 m x 3.49 m |
|
Second Level |
Bedroom 4 |
4.71 m |
3.01 m |
4.71 m x 3.01 m |
|
Main Level |
Kitchen |
3.56 m |
3.2 m |
3.56 m x 3.2 m |
|
Main Level |
Eating Area |
3.35 m |
3.2 m |
3.35 m x 3.2 m |
|
Main Level |
Family Room |
7.16 m |
6.12 m |
7.16 m x 6.12 m |
|
Main Level |
Living Room |
4.4 m |
4.11 m |
4.4 m x 4.11 m |
|
Main Level |
Dining Room |
4.07 m |
2.49 m |
4.07 m x 2.49 m |
https://www.realtor.ca/real-estate/27770098/2463-winlord-place-oshawa-windfields-windfields












































































