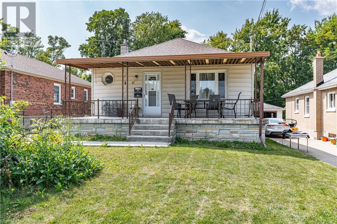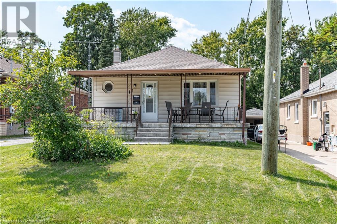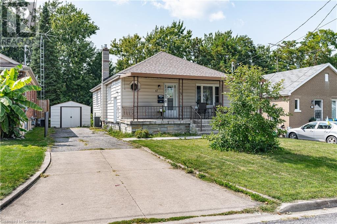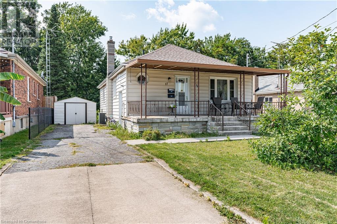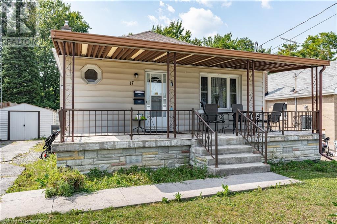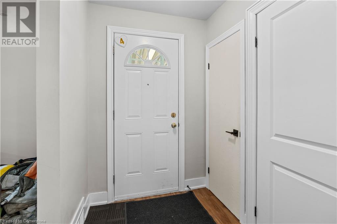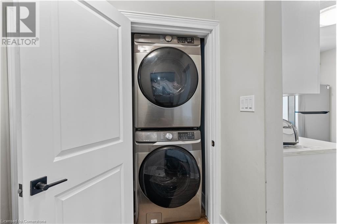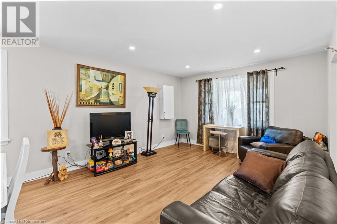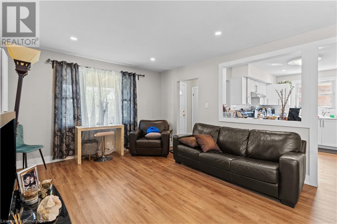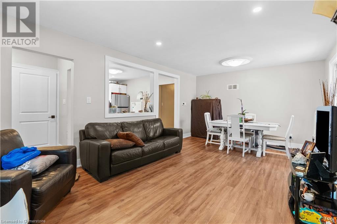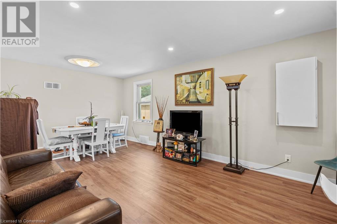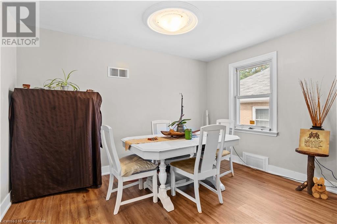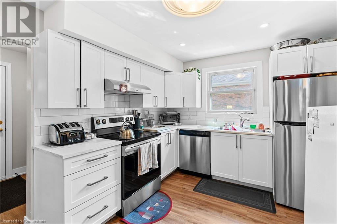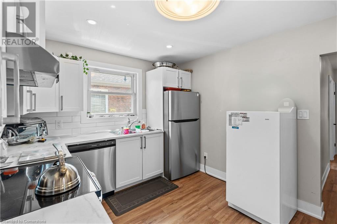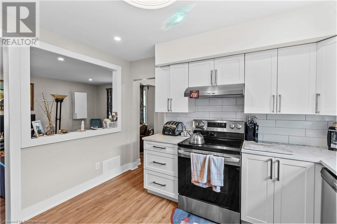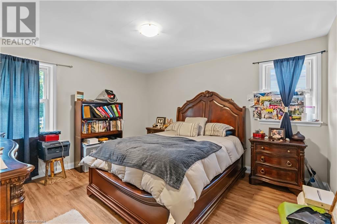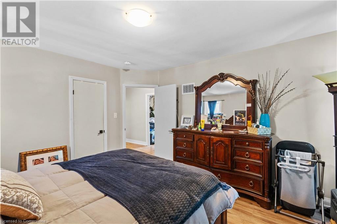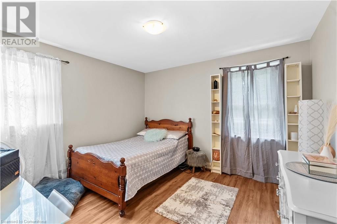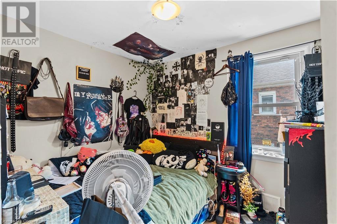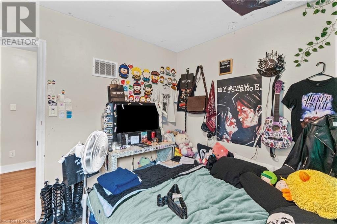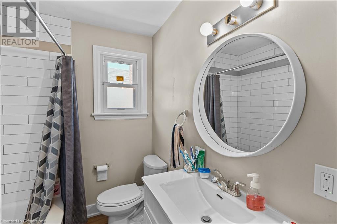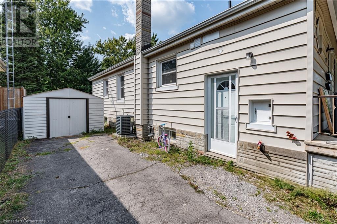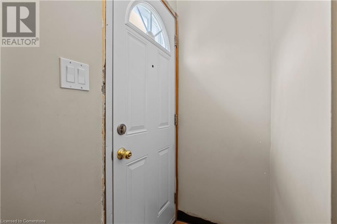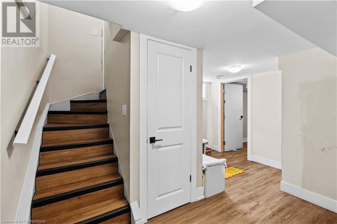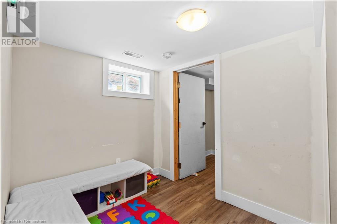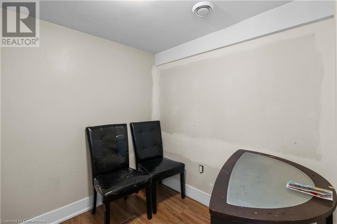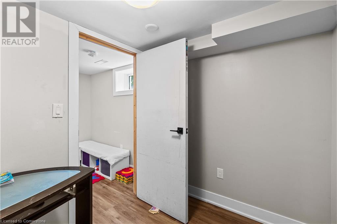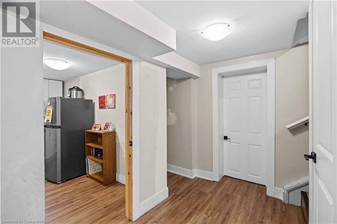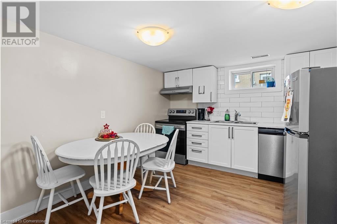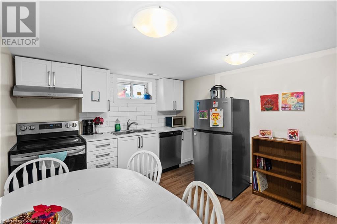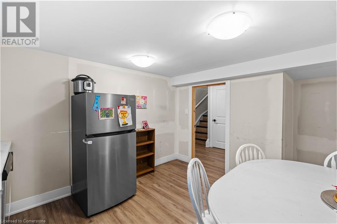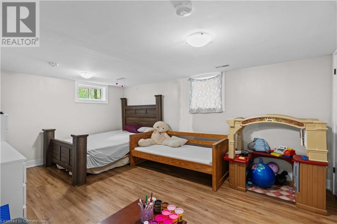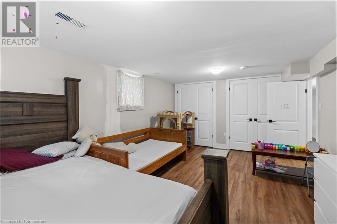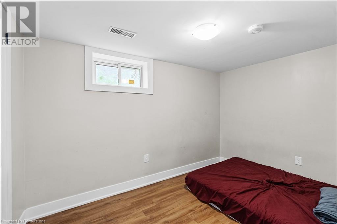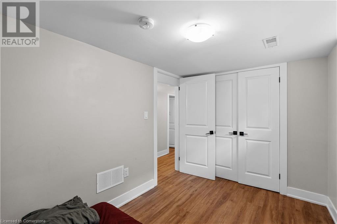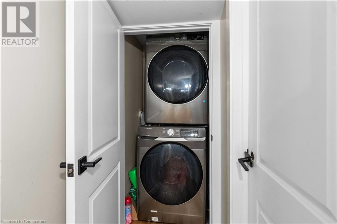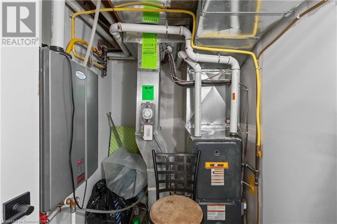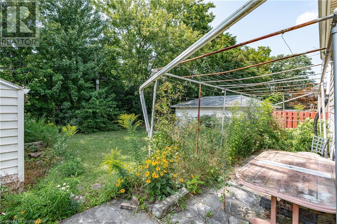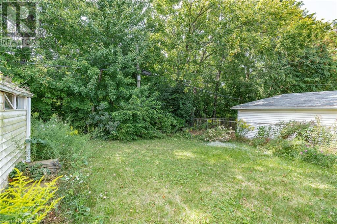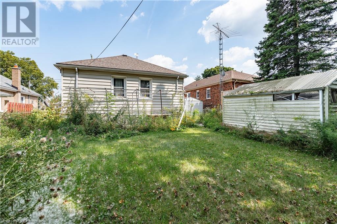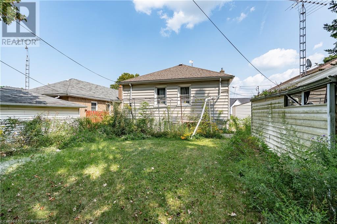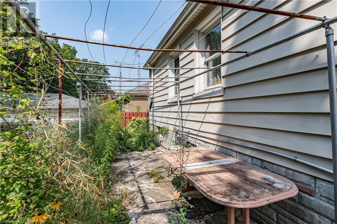5 Bedroom
2 Bathroom
1062 sqft
Bungalow
Central Air Conditioning
Forced Air
$630,000
Situated on a 43' x 110' property, this 3+2 bedroom, 2 bathroom bungalow has a fully-finished lower level with a self-contained in-law suite. The upper level features a spacious front porch, a foyer with a storage closet, an open-concept living/dining room, an updated kitchen with white cabinetry and stainless steel appliances, private stackable laundry facilities, 3 spacious bedrooms and an updated 4 piece bathroom with a shower/tub combination. The lower level is a self-contained unit accessible by the side door. The lower level features a spacious foyer, an office/den, an updated eat-in kitchen with white cabinetry and stainless steel appliances, an updated 4 piece bathroom, large primary bedroom with large windows and double closets, a 2nd bedroom, private stackable laundry facilities, a utility room and a cold storage room. Updated doors, trim, and flooring throughout both units. Separate hydro meters & two electrical panels. Surfaced parking for 4 vehicles. Situated on a quiet street with no immediate rear neighbours - backing onto a local golf course. 2 exterior sheds. Buyer must assume tenants. (id:47351)
Property Details
|
MLS® Number
|
40683099 |
|
Property Type
|
Single Family |
|
EquipmentType
|
None |
|
Features
|
Paved Driveway, Country Residential |
|
ParkingSpaceTotal
|
4 |
|
RentalEquipmentType
|
None |
Building
|
BathroomTotal
|
2 |
|
BedroomsAboveGround
|
3 |
|
BedroomsBelowGround
|
2 |
|
BedroomsTotal
|
5 |
|
ArchitecturalStyle
|
Bungalow |
|
BasementDevelopment
|
Finished |
|
BasementType
|
Full (finished) |
|
ConstructedDate
|
1952 |
|
ConstructionStyleAttachment
|
Detached |
|
CoolingType
|
Central Air Conditioning |
|
ExteriorFinish
|
Aluminum Siding, Other |
|
FoundationType
|
Block |
|
HeatingFuel
|
Natural Gas |
|
HeatingType
|
Forced Air |
|
StoriesTotal
|
1 |
|
SizeInterior
|
1062 Sqft |
|
Type
|
House |
|
UtilityWater
|
Municipal Water |
Land
|
Acreage
|
No |
|
Sewer
|
Municipal Sewage System |
|
SizeDepth
|
110 Ft |
|
SizeFrontage
|
43 Ft |
|
SizeTotalText
|
Under 1/2 Acre |
|
ZoningDescription
|
R2 |
Rooms
| Level |
Type |
Length |
Width |
Dimensions |
|
Basement |
4pc Bathroom |
|
|
11'4'' x 6'2'' |
|
Basement |
Storage |
|
|
24'9'' x 8'0'' |
|
Basement |
Utility Room |
|
|
7'10'' x 5'2'' |
|
Basement |
Bedroom |
|
|
11'1'' x 7'7'' |
|
Basement |
Bedroom |
|
|
17'1'' x 11'9'' |
|
Basement |
Kitchen |
|
|
11'9'' x 10'4'' |
|
Basement |
Den |
|
|
7'10'' x 6'8'' |
|
Main Level |
4pc Bathroom |
|
|
9'5'' x 5'11'' |
|
Main Level |
Bedroom |
|
|
9'8'' x 8'2'' |
|
Main Level |
Bedroom |
|
|
11'10'' x 11'3'' |
|
Main Level |
Primary Bedroom |
|
|
13'5'' x 12'2'' |
|
Main Level |
Kitchen |
|
|
11'9'' x 9'11'' |
|
Main Level |
Dining Room |
|
|
12'2'' x 7'10'' |
|
Main Level |
Living Room |
|
|
12'3'' x 12'2'' |
https://www.realtor.ca/real-estate/27770193/17-prestwick-avenue-st-catharines
