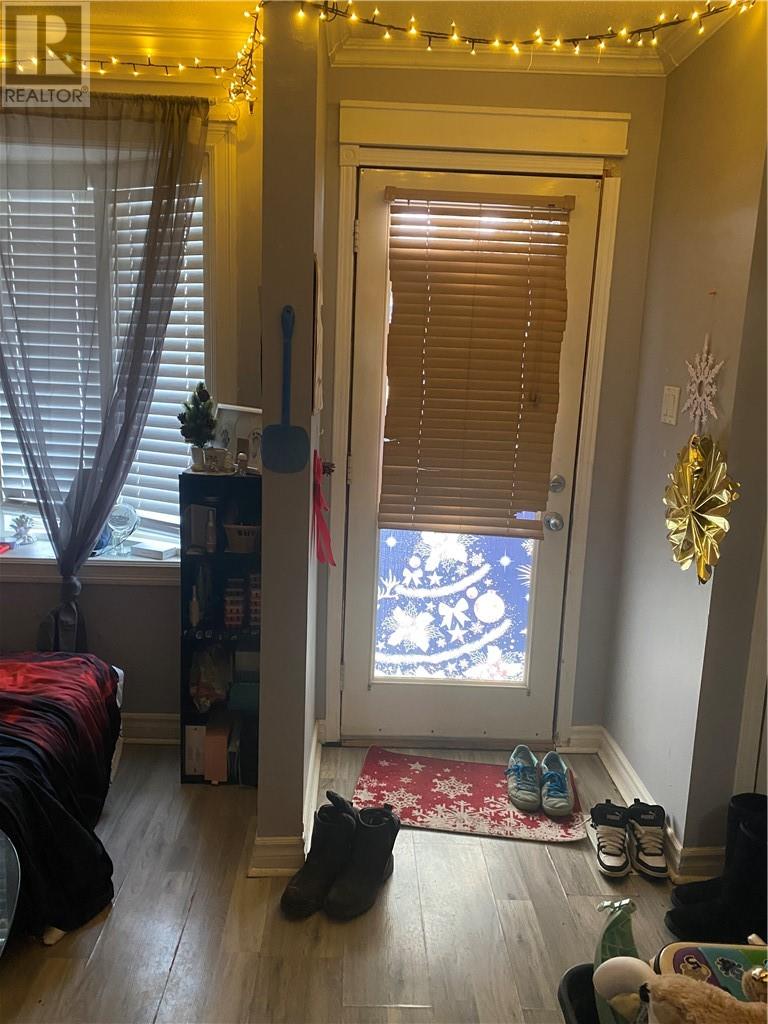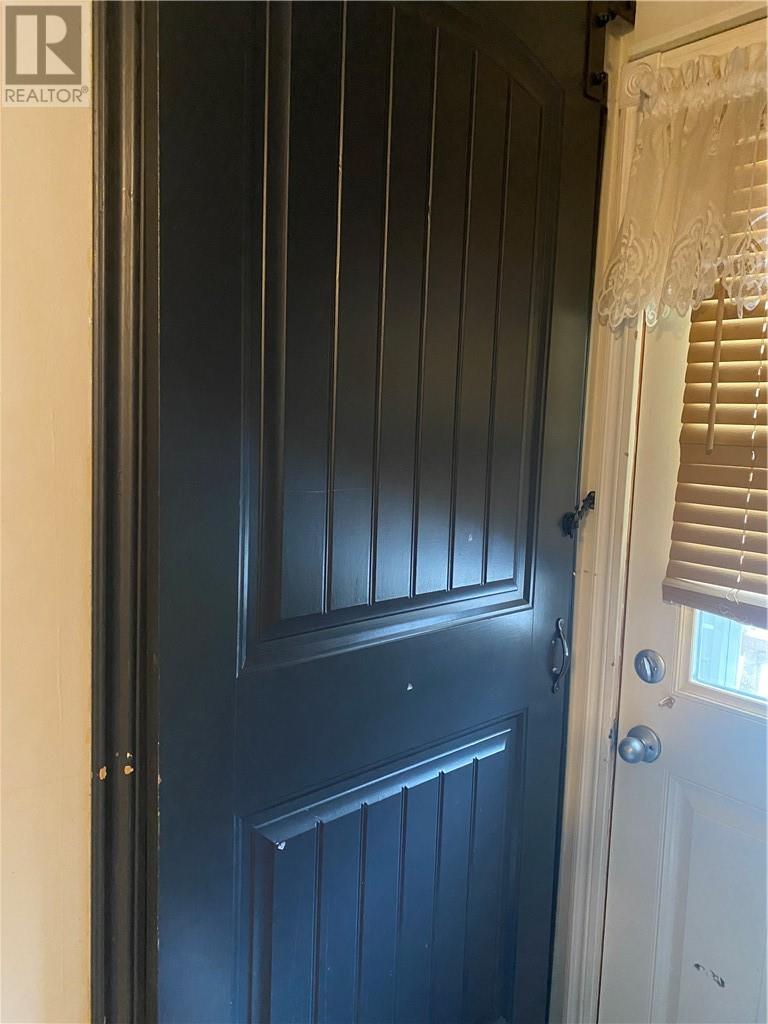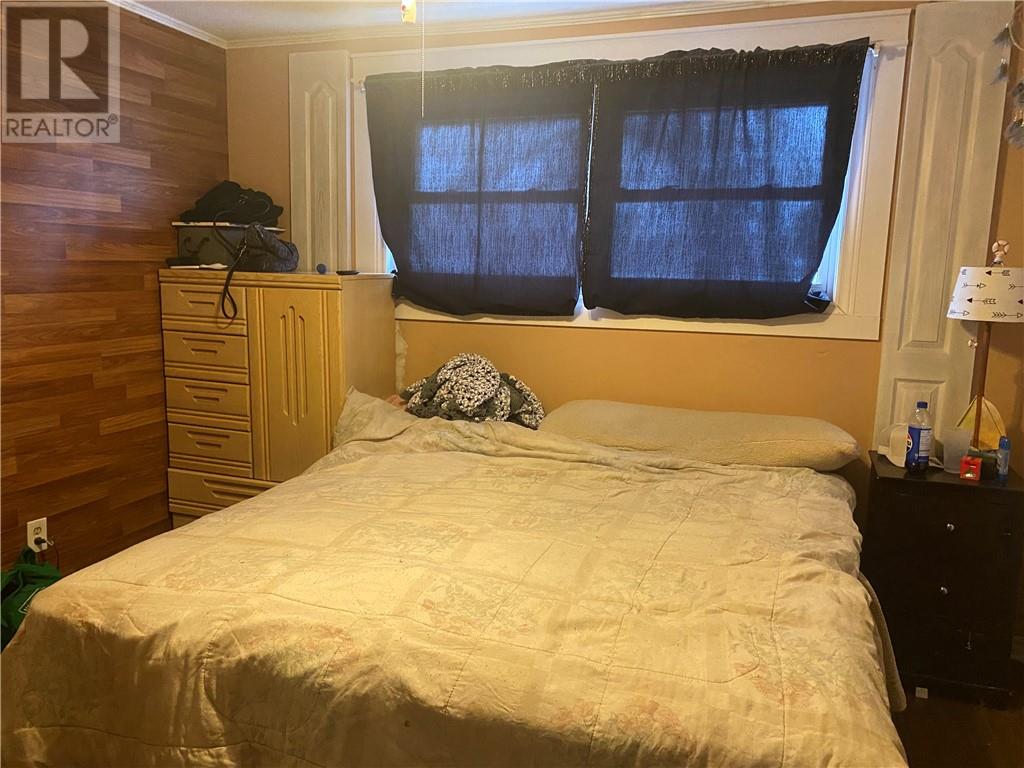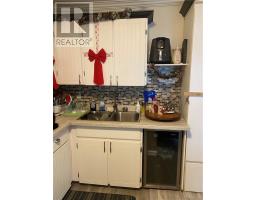3 Bedroom
2 Bathroom
2 Level
Central Air Conditioning
Forced Air
$310,000
New Year new real estate investment opportunity! 2025 is bringing you what you have been waiting for! 119 Shelley Dr offers incredible potential and is ideal as a rental property with great income possibilities or the perfect starter home for a growing family. Being located in prestigious New Sudbury and steps away from Cambrian College and the New Sudbury Shopping Centre, this prime location lets you enjoy the convenience of being near schools, parks, shopping, transit, major services and all other essential amenities. The main floor features a fully equipped kitchen providing enough storage space and access to the cozy sunroom via patio doors. The cozy living room offers an attractive accent wall and is perfect for relaxing or entertaining. A 4 piece bathroom with modern finishes awaits you on the upper level as well as the bedrooms. The lower level boasts the second bathroom for added convenience, the laundry area as well as the recreational room which can also be used as an additional bedroom, office or personal gym area and is awaiting your finishing touches. Possibilities are endless. Another great feature is the fully fenced in backyard that backs onto undeveloped land ensuring privacy and the perfect peaceful setting. The carport is complimented by the garage and there is also an extra outdoor storage shed that can accommodate your storage needs. This semi detached unit is indeed a great addition for investors, first time home buyers or anyone looking for a great affordable property in one of the most sought after areas in New Sudbury. Don't let this one time opportunity slip away and book your visit TODAY! (id:47351)
Property Details
|
MLS® Number
|
2120294 |
|
Property Type
|
Single Family |
|
AmenitiesNearBy
|
Public Transit, Schools, Shopping |
|
CommunityFeatures
|
Bus Route, Family Oriented, Quiet Area, School Bus |
|
EquipmentType
|
Furnace, Water Heater - Gas |
|
RentalEquipmentType
|
Furnace, Water Heater - Gas |
|
RoadType
|
Paved Road |
|
StorageType
|
Storage In Basement, Storage Shed |
|
Structure
|
Shed |
Building
|
BathroomTotal
|
2 |
|
BedroomsTotal
|
3 |
|
Appliances
|
Blinds, Dryer - Electric, Range - Electric, Refrigerator, Washer, Wine Fridge |
|
ArchitecturalStyle
|
2 Level |
|
BasementType
|
Full |
|
CoolingType
|
Central Air Conditioning |
|
ExteriorFinish
|
Aluminum Siding, Brick |
|
FlooringType
|
Laminate, Tile |
|
FoundationType
|
Concrete |
|
HeatingType
|
Forced Air |
|
RoofMaterial
|
Asphalt Shingle |
|
RoofStyle
|
Unknown |
|
StoriesTotal
|
2 |
|
Type
|
House |
|
UtilityWater
|
Municipal Water |
Parking
|
Carport
|
|
|
Detached Garage
|
|
|
Parking Space(s)
|
|
Land
|
AccessType
|
Year-round Access |
|
Acreage
|
No |
|
FenceType
|
Fenced Yard |
|
LandAmenities
|
Public Transit, Schools, Shopping |
|
Sewer
|
Municipal Sewage System |
|
SizeTotalText
|
0-4,050 Sqft |
|
ZoningDescription
|
R2-2 |
Rooms
| Level |
Type |
Length |
Width |
Dimensions |
|
Second Level |
4pc Bathroom |
|
|
4'11 x 7'4 |
|
Second Level |
Bedroom |
|
|
8'1 x 8'7 |
|
Second Level |
Bedroom |
|
|
7'3 x 13'4 |
|
Second Level |
Primary Bedroom |
|
|
10'10 x 11'9 |
|
Lower Level |
Laundry Room |
|
|
6'3 x 13'3 |
|
Lower Level |
Recreational, Games Room |
|
|
14'3 x 14'9 |
|
Main Level |
Living Room |
|
|
11'4 x 16'7 |
|
Main Level |
Sunroom |
|
|
8'2 x 11'7 |
|
Main Level |
Kitchen |
|
|
13'7 x 14'5 |
https://www.realtor.ca/real-estate/27770868/119-shelley-drive-sudbury












































