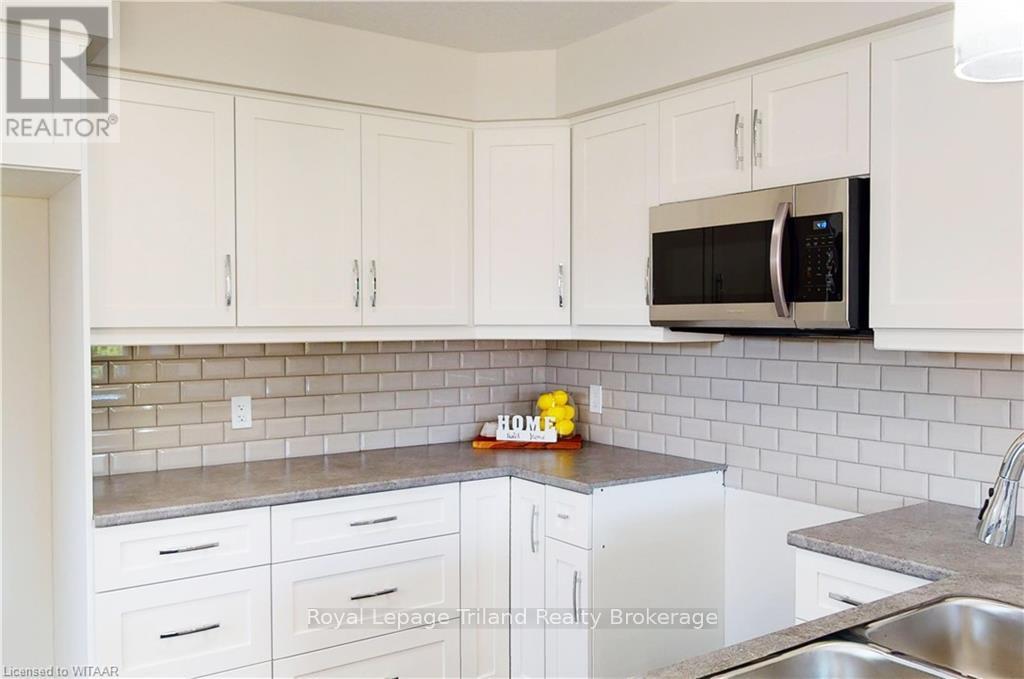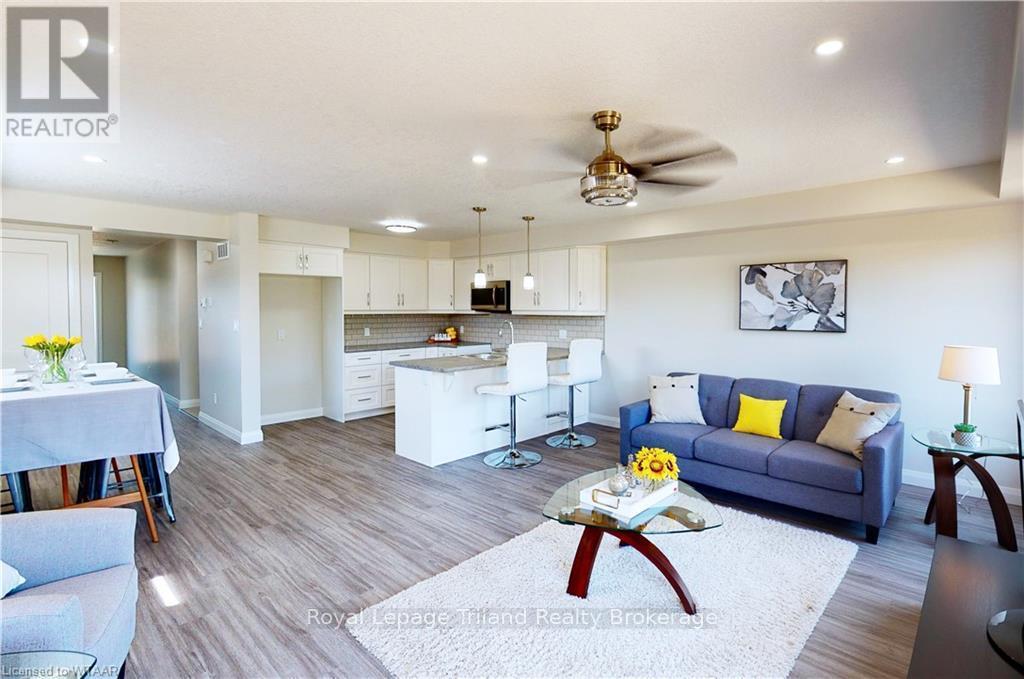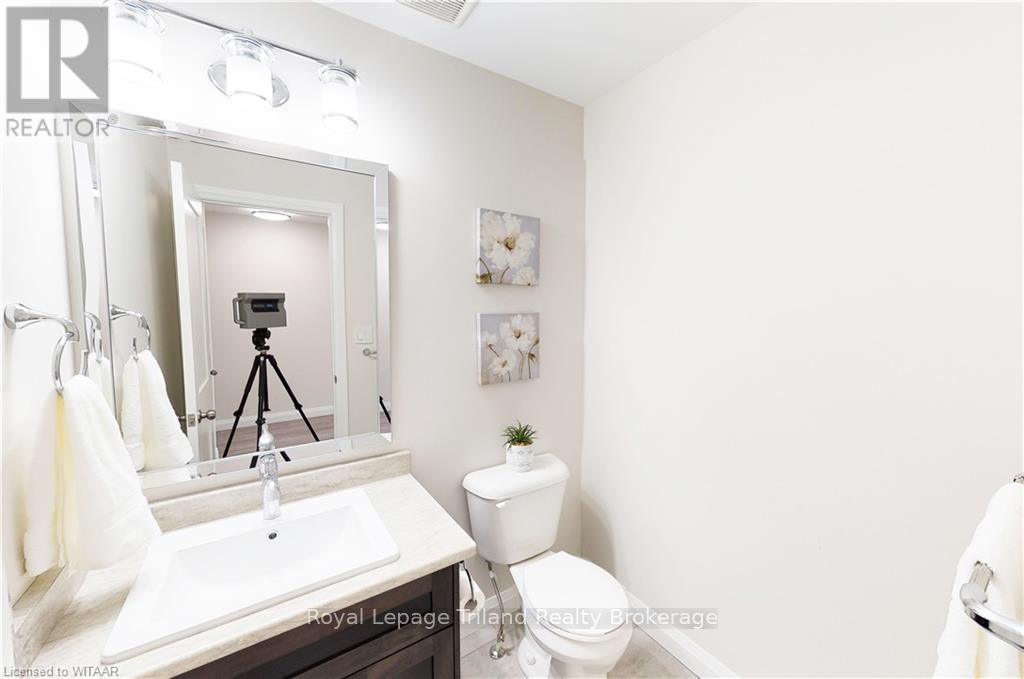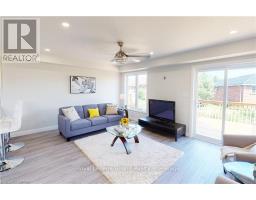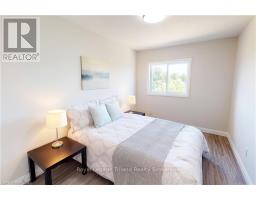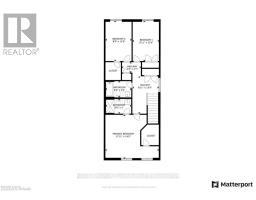3 Bedroom
2 Bathroom
Central Air Conditioning
Forced Air
$555,000
To be built, ""free"", and accepting offers now! Freehold (condo fee ""free"") 3-bedroom 3-bath 1556 sq.ft. 2-storey town (interior) with garage in beautiful up-and-coming Mitchell. Modern open plan delivers impressive space & wonderful natural light. Open kitchen and breakfast bar overlooks the eating area & comfortable family room with patio door to the deck & yard. Spacious master with private ensuite & walk-in closet. High Efficiency gas & AC for comfort & convenience with low utility costs. Convenient location close to shops, restaurants, parks, schools & more. This home delivers unbeatable 2-storey space, custom home quality and is ready for you to move in now! Schedule your viewing today! (Note that the 3D tour, photos, and floorplans are from the model unit and may have an inverted floor plan). (id:47351)
Open House
This property has open houses!
Starts at:
2:00 pm
Ends at:
4:00 pm
Property Details
|
MLS® Number
|
X11909749 |
|
Property Type
|
Single Family |
|
Community Name
|
Mitchell |
|
EquipmentType
|
Water Heater |
|
ParkingSpaceTotal
|
2 |
|
RentalEquipmentType
|
Water Heater |
Building
|
BathroomTotal
|
2 |
|
BedroomsAboveGround
|
3 |
|
BedroomsTotal
|
3 |
|
Appliances
|
Microwave |
|
BasementDevelopment
|
Unfinished |
|
BasementType
|
Full (unfinished) |
|
ConstructionStyleAttachment
|
Attached |
|
CoolingType
|
Central Air Conditioning |
|
ExteriorFinish
|
Stone, Vinyl Siding |
|
HalfBathTotal
|
1 |
|
HeatingFuel
|
Natural Gas |
|
HeatingType
|
Forced Air |
|
StoriesTotal
|
2 |
|
Type
|
Row / Townhouse |
|
UtilityWater
|
Municipal Water |
Parking
Land
|
Acreage
|
No |
|
Sewer
|
Sanitary Sewer |
|
SizeDepth
|
107 Ft ,2 In |
|
SizeFrontage
|
24 Ft ,4 In |
|
SizeIrregular
|
24.34 X 107.2 Ft |
|
SizeTotalText
|
24.34 X 107.2 Ft|under 1/2 Acre |
|
ZoningDescription
|
R4-11 |
Rooms
| Level |
Type |
Length |
Width |
Dimensions |
|
Second Level |
Bathroom |
|
|
Measurements not available |
|
Second Level |
Primary Bedroom |
5.33 m |
4.37 m |
5.33 m x 4.37 m |
|
Second Level |
Bedroom |
3.89 m |
2.62 m |
3.89 m x 2.62 m |
|
Second Level |
Bedroom |
3.89 m |
2.62 m |
3.89 m x 2.62 m |
|
Second Level |
Other |
|
|
Measurements not available |
|
Main Level |
Foyer |
3.61 m |
2.24 m |
3.61 m x 2.24 m |
|
Main Level |
Kitchen |
3.2 m |
3 m |
3.2 m x 3 m |
|
Main Level |
Dining Room |
3.56 m |
2.18 m |
3.56 m x 2.18 m |
|
Main Level |
Living Room |
5.33 m |
3.68 m |
5.33 m x 3.68 m |
|
Main Level |
Bathroom |
|
|
Measurements not available |
https://www.realtor.ca/real-estate/27771146/b-135-wimpole-street-west-perth-mitchell-mitchell




