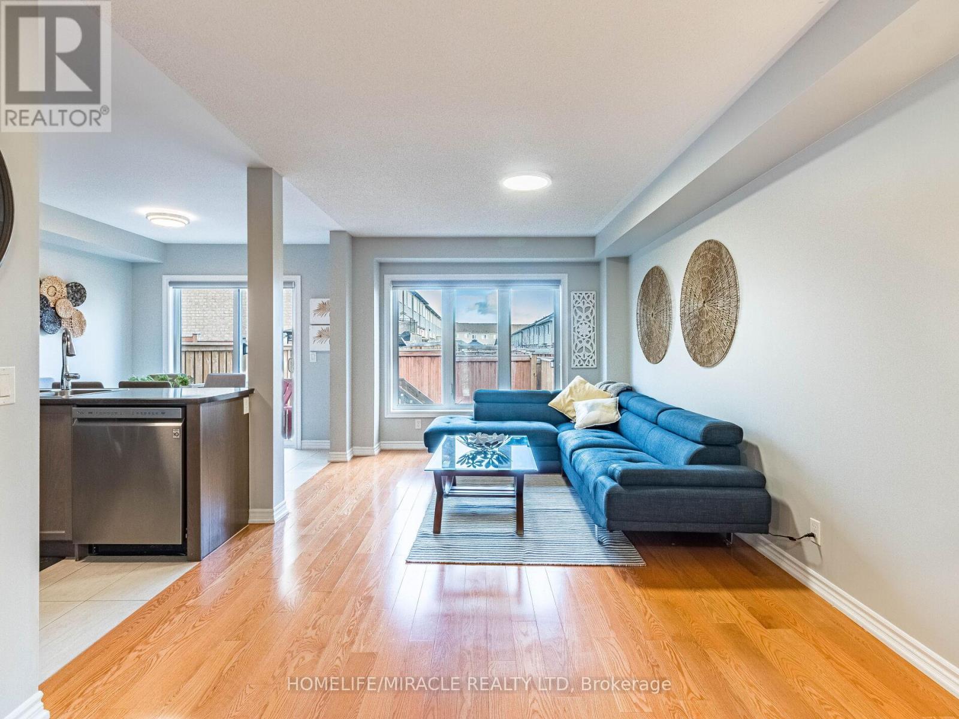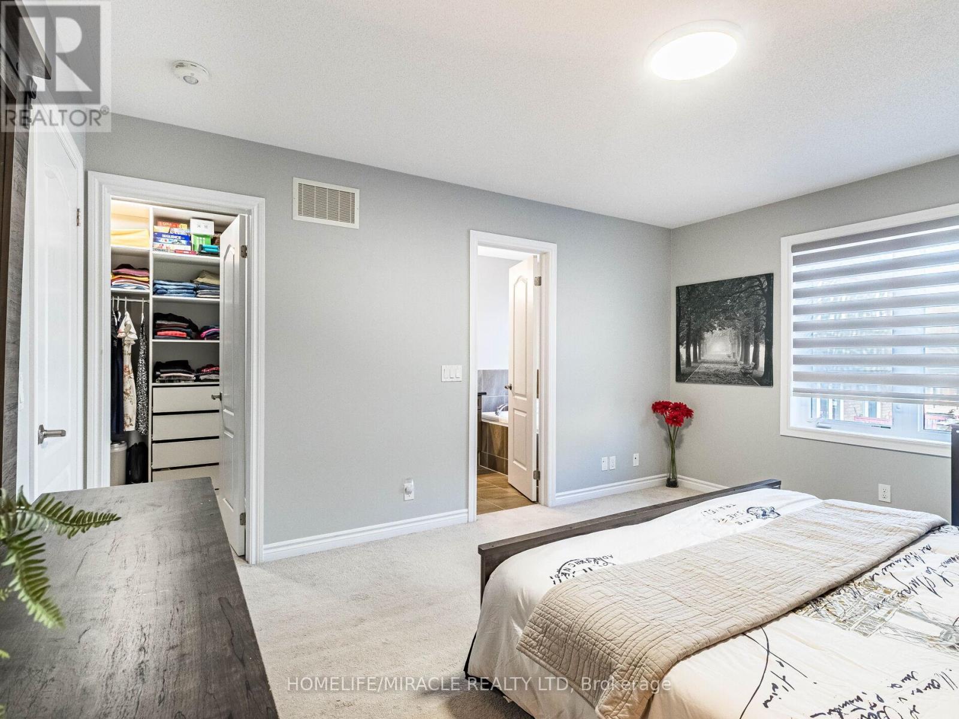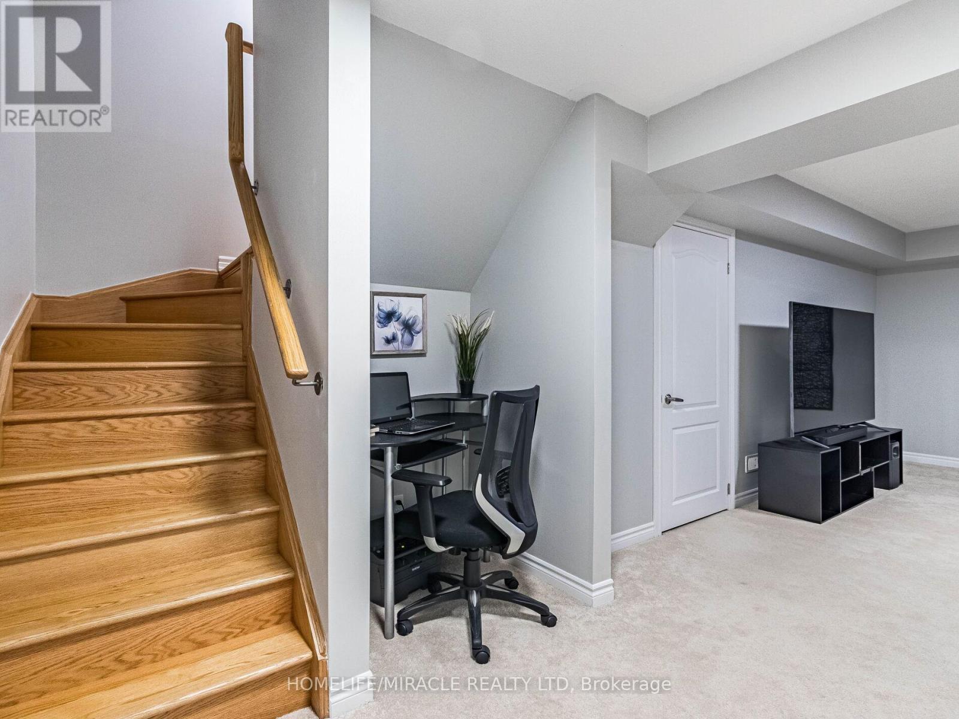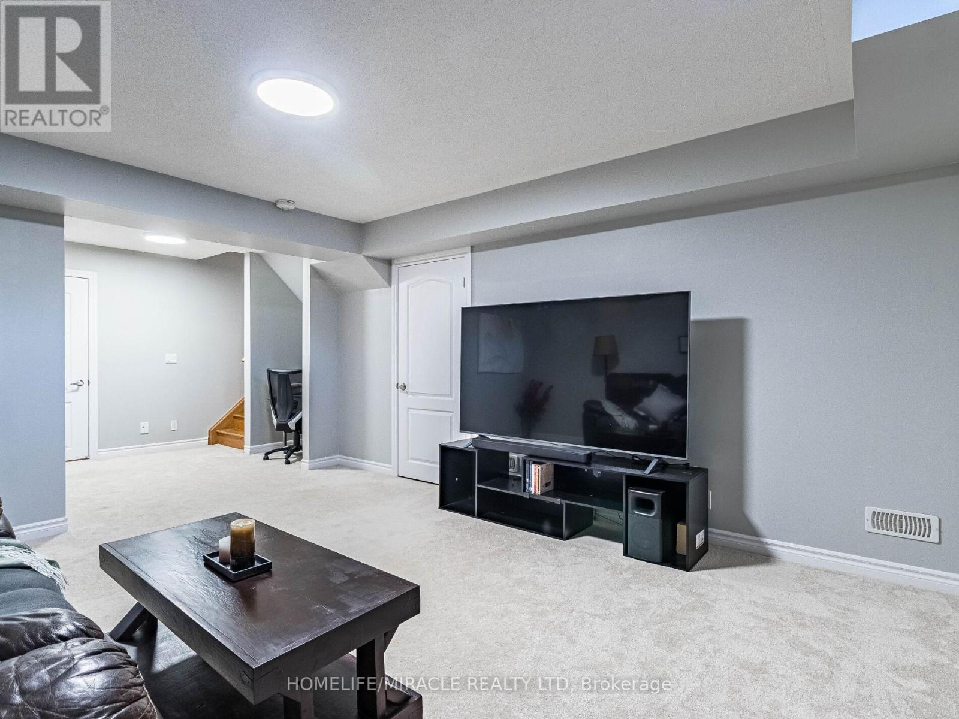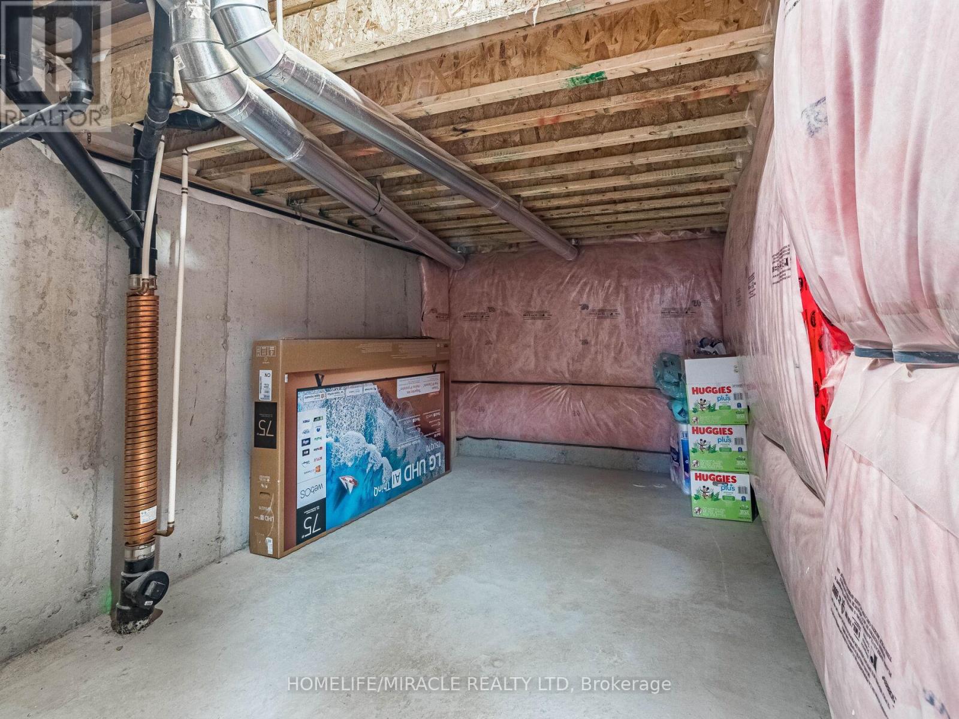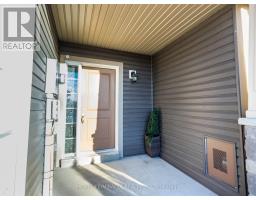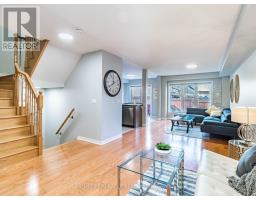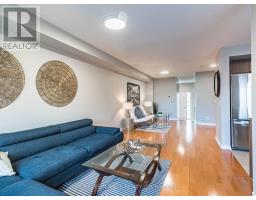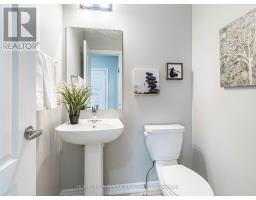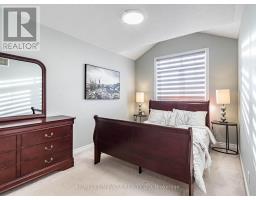3 Bedroom
3 Bathroom
Central Air Conditioning, Ventilation System
Forced Air
$798,000
Bright & Spacious 3 Bed 3 Bath Freehold Townhome Built By Minto In North Oshawa Windfields Area W/ A Fnsh Bsmt. This Home Is On A Premium Lot W/ No Homes In The Front and No Sidewalk. An Open Concept Layout. , Oak Staircase, Master Ft A 4-Pc Ens W/Soaker Tub & W/I Closet, Pro Fnsh Bsmt By Builder Ft A Rec Rm, Laundry & Add'l Storage Space, Direct Access To Garage, Upg Light Fixtures, Closet organizers Minutes to Durham College, Schools Parks, And Restaurants. **** EXTRAS **** Located In A Great Location, Minutes To Hwy 407, COSTCO, FRESHCO (id:47351)
Property Details
|
MLS® Number
|
E11908121 |
|
Property Type
|
Single Family |
|
Community Name
|
Windfields |
|
ParkingSpaceTotal
|
3 |
Building
|
BathroomTotal
|
3 |
|
BedroomsAboveGround
|
3 |
|
BedroomsTotal
|
3 |
|
Appliances
|
Dishwasher, Dryer, Refrigerator, Stove, Washer |
|
BasementDevelopment
|
Finished |
|
BasementType
|
N/a (finished) |
|
ConstructionStyleAttachment
|
Attached |
|
CoolingType
|
Central Air Conditioning, Ventilation System |
|
ExteriorFinish
|
Brick |
|
FlooringType
|
Concrete, Hardwood, Ceramic, Carpeted |
|
FoundationType
|
Concrete |
|
HalfBathTotal
|
1 |
|
HeatingFuel
|
Natural Gas |
|
HeatingType
|
Forced Air |
|
StoriesTotal
|
2 |
|
Type
|
Row / Townhouse |
|
UtilityWater
|
Municipal Water |
Parking
Land
|
Acreage
|
No |
|
Sewer
|
Sanitary Sewer |
|
SizeDepth
|
95 Ft ,1 In |
|
SizeFrontage
|
20 Ft |
|
SizeIrregular
|
20.01 X 95.14 Ft |
|
SizeTotalText
|
20.01 X 95.14 Ft |
Rooms
| Level |
Type |
Length |
Width |
Dimensions |
|
Second Level |
Primary Bedroom |
3.96 m |
2.87 m |
3.96 m x 2.87 m |
|
Second Level |
Bedroom 2 |
4.62 m |
2.82 m |
4.62 m x 2.82 m |
|
Second Level |
Bedroom 3 |
3.68 m |
2.9 m |
3.68 m x 2.9 m |
|
Basement |
Cold Room |
5.49 m |
2.4 m |
5.49 m x 2.4 m |
|
Basement |
Recreational, Games Room |
4.84 m |
3.98 m |
4.84 m x 3.98 m |
|
Ground Level |
Living Room |
3.63 m |
2.64 m |
3.63 m x 2.64 m |
|
Ground Level |
Dining Room |
4.65 m |
3.15 m |
4.65 m x 3.15 m |
|
Ground Level |
Kitchen |
5.03 m |
2.49 m |
5.03 m x 2.49 m |
|
Ground Level |
Eating Area |
5.03 m |
2.49 m |
5.03 m x 2.49 m |
|
Ground Level |
Foyer |
1.8 m |
1.8 m |
1.8 m x 1.8 m |
https://www.realtor.ca/real-estate/27768218/50-great-gabe-crescent-oshawa-windfields-windfields









