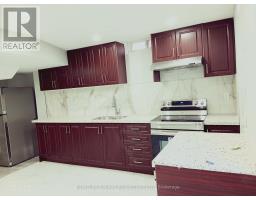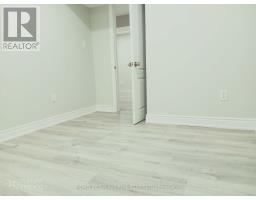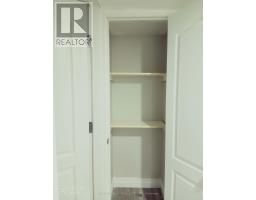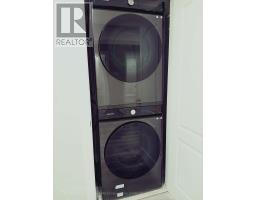4 Bedroom
2 Bathroom
Fireplace
Central Air Conditioning
Forced Air
$2,500 Monthly
Welcome to this Brand New (Never Lived-in) 4 Bedroom/2 Full Washrooms (Legal Basement Apartment), Big Rooms with Natural Light, Private Entrance with Sunroof (especially helpful during Winter), Lots Of Upgrades - Pot Lights / Open Concept Kitchen, Ensuite Laundry, Vinyl Flooring. Perfect for Families or Working professionals . Close To Durham College, Ontario Tech University Reputable Schools (Seneca Trail PS., Maxwell High School), HWY 407, 401, and HYW 7, Oshawa Super Centre, w/ all major shopping attractions such as Walmart ,Fresco Home Depot, Real Canadian Superstore, Restaurants, Theater & More (just 10 minutes drive for Two (2) Costco Warehouses close to vicinity. Tenant Is Responsible For 40% Utility Bills (Heat, Hydro & Water). A Must See. **** EXTRAS **** Fridge, Stove, Washer & Dryer (all appliances are brand new), One Parking Spot on the driveway. (id:47351)
Property Details
|
MLS® Number
|
E11263994 |
|
Property Type
|
Single Family |
|
Community Name
|
Taunton |
|
AmenitiesNearBy
|
Park, Public Transit, Schools |
|
Features
|
Carpet Free |
|
ParkingSpaceTotal
|
1 |
Building
|
BathroomTotal
|
2 |
|
BedroomsAboveGround
|
4 |
|
BedroomsTotal
|
4 |
|
BasementFeatures
|
Separate Entrance |
|
BasementType
|
N/a |
|
ConstructionStyleAttachment
|
Detached |
|
CoolingType
|
Central Air Conditioning |
|
ExteriorFinish
|
Brick |
|
FireProtection
|
Smoke Detectors |
|
FireplacePresent
|
Yes |
|
FlooringType
|
Tile, Vinyl |
|
FoundationType
|
Concrete |
|
HeatingFuel
|
Natural Gas |
|
HeatingType
|
Forced Air |
|
StoriesTotal
|
2 |
|
Type
|
House |
|
UtilityWater
|
Municipal Water |
Parking
Land
|
Acreage
|
No |
|
FenceType
|
Fenced Yard |
|
LandAmenities
|
Park, Public Transit, Schools |
|
Sewer
|
Sanitary Sewer |
|
SizeDepth
|
118 Ft ,2 In |
|
SizeFrontage
|
37 Ft ,7 In |
|
SizeIrregular
|
37.63 X 118.22 Ft |
|
SizeTotalText
|
37.63 X 118.22 Ft |
Rooms
| Level |
Type |
Length |
Width |
Dimensions |
|
Basement |
Kitchen |
|
|
Measurements not available |
|
Basement |
Dining Room |
|
|
Measurements not available |
|
Basement |
Living Room |
|
|
Measurements not available |
|
Basement |
Bedroom |
|
|
Measurements not available |
|
Basement |
Bedroom 2 |
|
|
Measurements not available |
|
Basement |
Bedroom 3 |
|
|
Measurements not available |
|
Basement |
Bedroom 4 |
|
|
Measurements not available |
Utilities
|
Cable
|
Installed |
|
Sewer
|
Installed |
https://www.realtor.ca/real-estate/27690183/bsmnt-2032-hunking-drive-oshawa-taunton-taunton










































