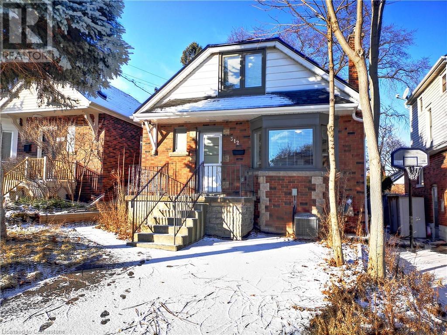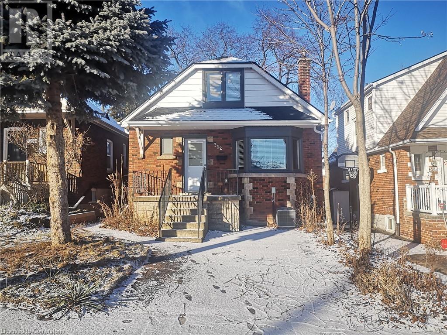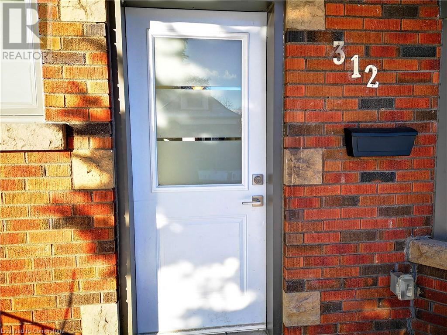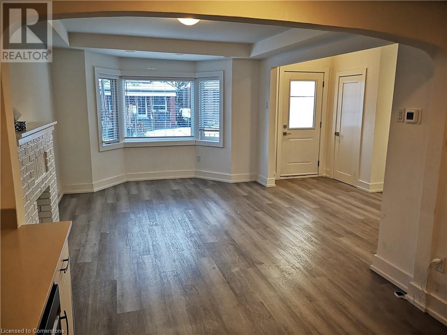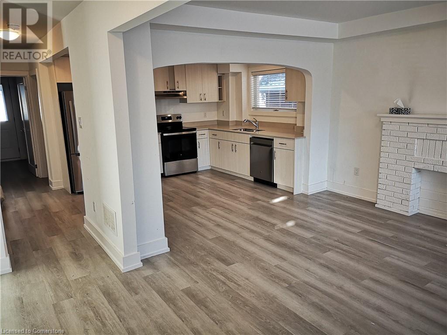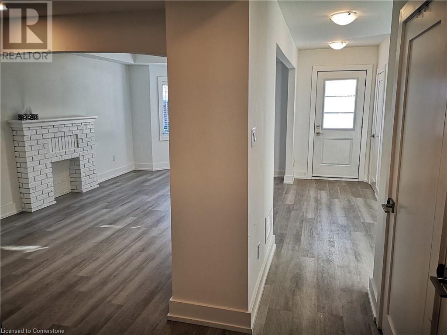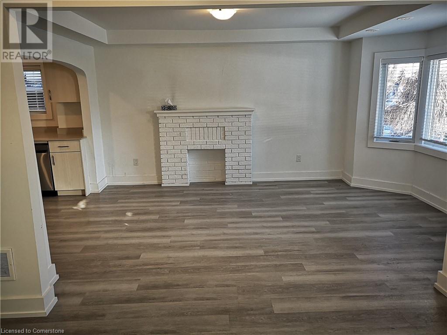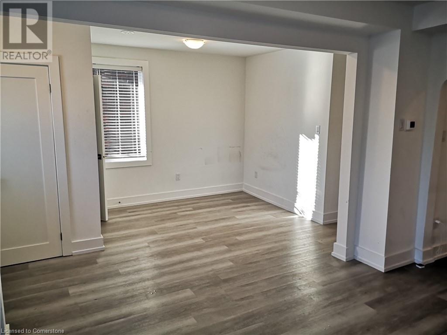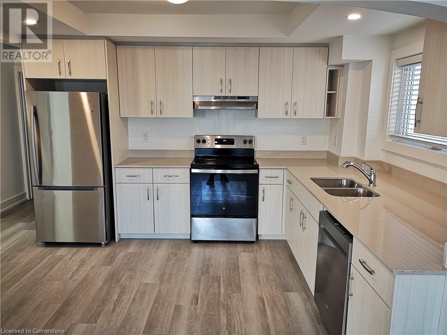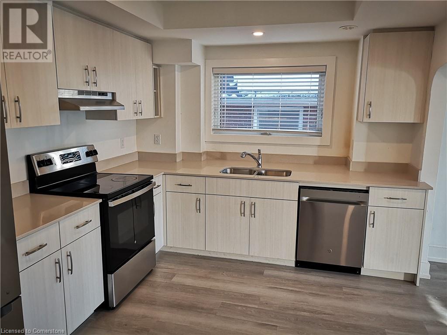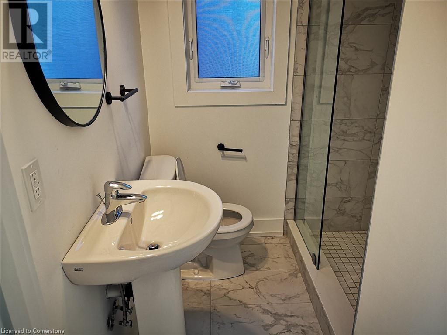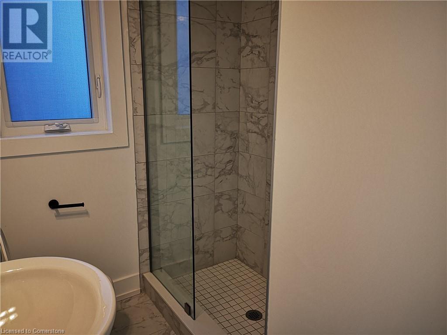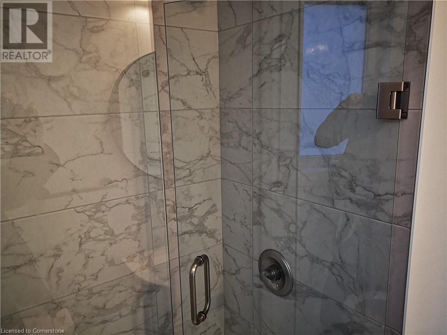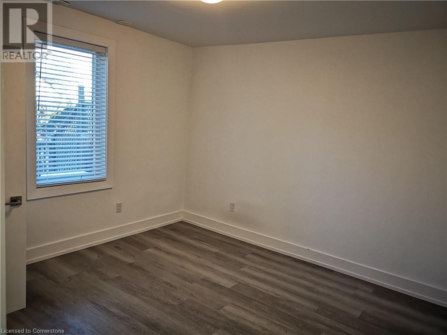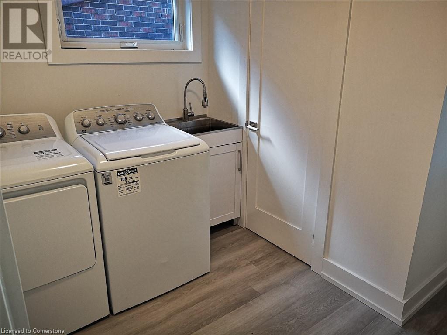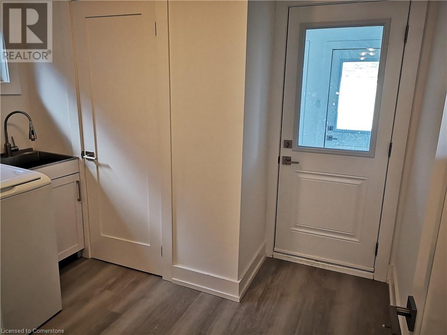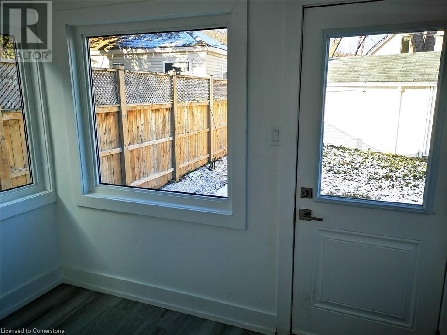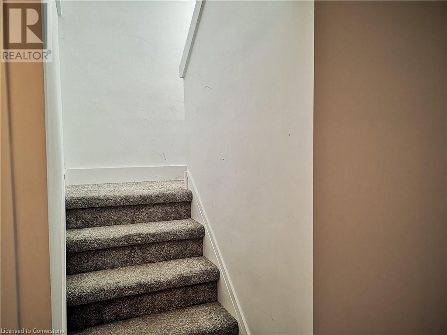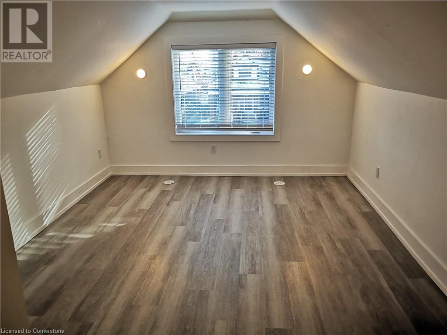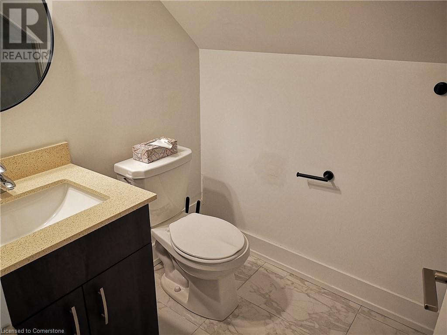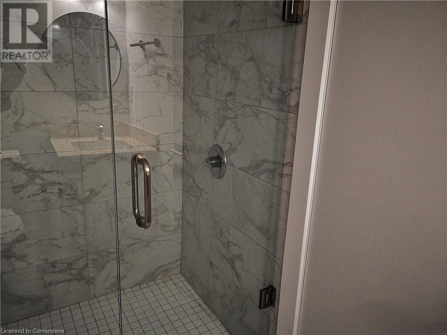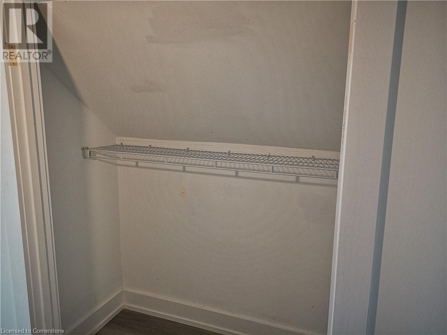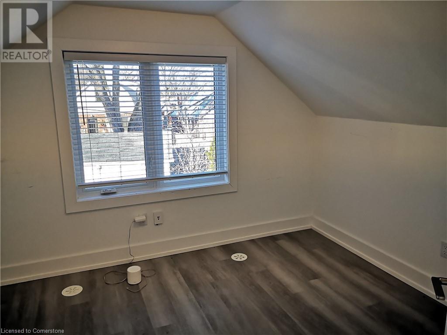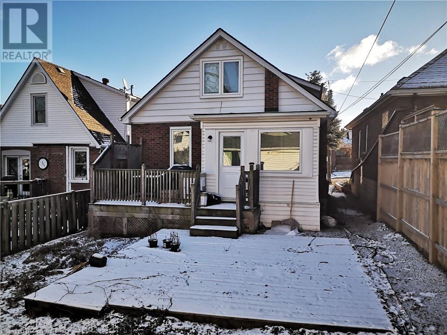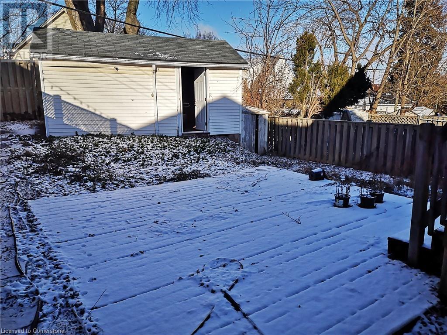3 Bedroom
2 Bathroom
1150 sqft
Central Air Conditioning
Forced Air
$2,500 MonthlyInsurance, Heat, Electricity, Water
Wonderful rental unit featuring 3 bedrooms and 2 bathrooms. This unit consists of the main floor and second floor, please note basement is a separate rental unit. This unit is completely renovated from top to bottom and features in-suite laundry a private parking space, common shared access to rear deck and shed. All utilities (except internet and cable) are included in rental price. this unit also has self controlled/independent heating and cooling. Tenant is responsible for front driveway and stair snow removal and grass cutting. All prospective tenants MUST complete an application for, provide and up to date Equifax Credit Report, Employment Letter and References. Beautiful unit in a quite residential area, ideal for a family or couple. (id:47351)
Property Details
|
MLS® Number
|
40687632 |
|
Property Type
|
Single Family |
|
AmenitiesNearBy
|
Park, Place Of Worship, Public Transit, Schools |
|
CommunityFeatures
|
Quiet Area, Community Centre |
|
Features
|
Paved Driveway |
|
ParkingSpaceTotal
|
1 |
|
Structure
|
Workshop, Porch |
|
ViewType
|
View (panoramic) |
Building
|
BathroomTotal
|
2 |
|
BedroomsAboveGround
|
3 |
|
BedroomsTotal
|
3 |
|
Appliances
|
Dishwasher, Dryer, Stove, Washer, Hood Fan |
|
BasementType
|
None |
|
ConstructedDate
|
1939 |
|
ConstructionStyleAttachment
|
Detached |
|
CoolingType
|
Central Air Conditioning |
|
ExteriorFinish
|
Brick, Vinyl Siding |
|
FireProtection
|
None |
|
HeatingFuel
|
Natural Gas |
|
HeatingType
|
Forced Air |
|
StoriesTotal
|
2 |
|
SizeInterior
|
1150 Sqft |
|
Type
|
House |
|
UtilityWater
|
Municipal Water |
Land
|
AccessType
|
Road Access, Highway Access |
|
Acreage
|
No |
|
LandAmenities
|
Park, Place Of Worship, Public Transit, Schools |
|
Sewer
|
Municipal Sewage System |
|
SizeDepth
|
100 Ft |
|
SizeFrontage
|
30 Ft |
|
SizeTotalText
|
Under 1/2 Acre |
|
ZoningDescription
|
D |
Rooms
| Level |
Type |
Length |
Width |
Dimensions |
|
Second Level |
Bedroom |
|
|
9'10'' x 11'3'' |
|
Second Level |
3pc Bathroom |
|
|
9'1'' x 5'2'' |
|
Second Level |
Primary Bedroom |
|
|
21'0'' x 11'3'' |
|
Main Level |
Sunroom |
|
|
10'1'' x 6'7'' |
|
Main Level |
Laundry Room |
|
|
9'7'' x 8'3'' |
|
Main Level |
Bedroom |
|
|
11'2'' x 11'5'' |
|
Main Level |
3pc Bathroom |
|
|
6'5'' x 6'0'' |
|
Main Level |
Kitchen |
|
|
11'0'' x 11'4'' |
|
Main Level |
Dining Room |
|
|
9'3'' x 9'8'' |
|
Main Level |
Living Room |
|
|
15'8'' x 11'6'' |
|
Main Level |
Foyer |
|
|
4'6'' x 4'6'' |
https://www.realtor.ca/real-estate/27769965/312-graham-avenue-s-unit-1-hamilton
