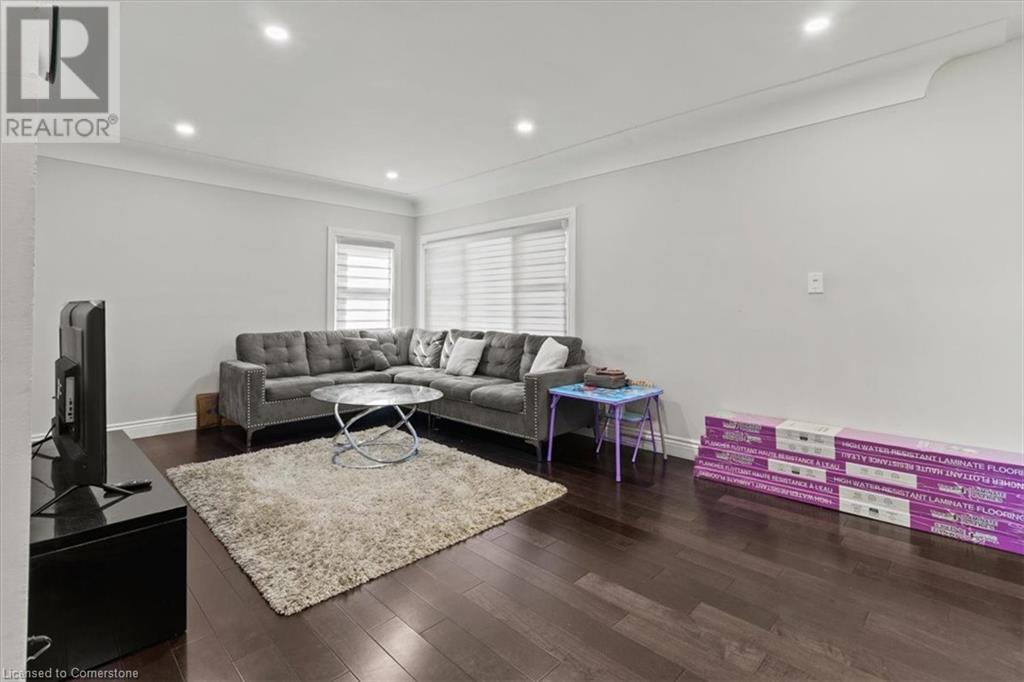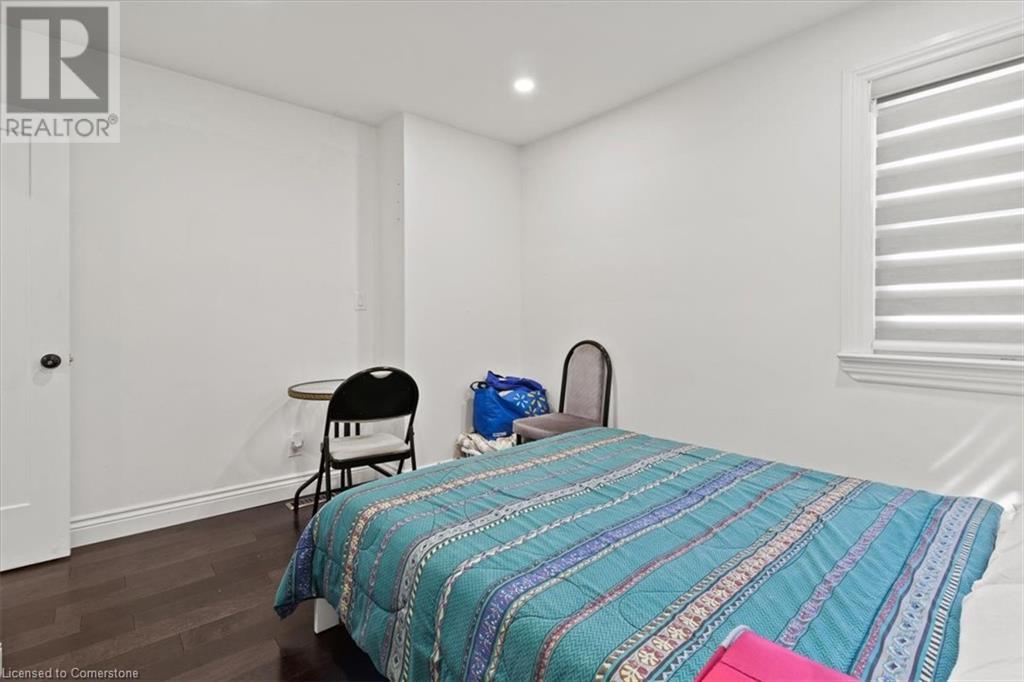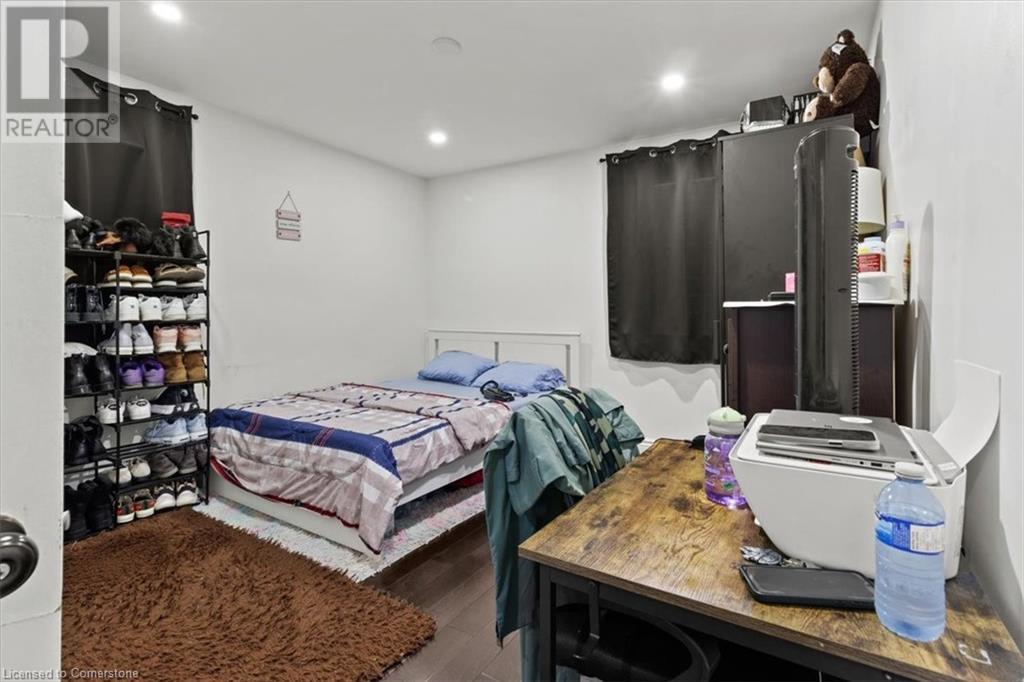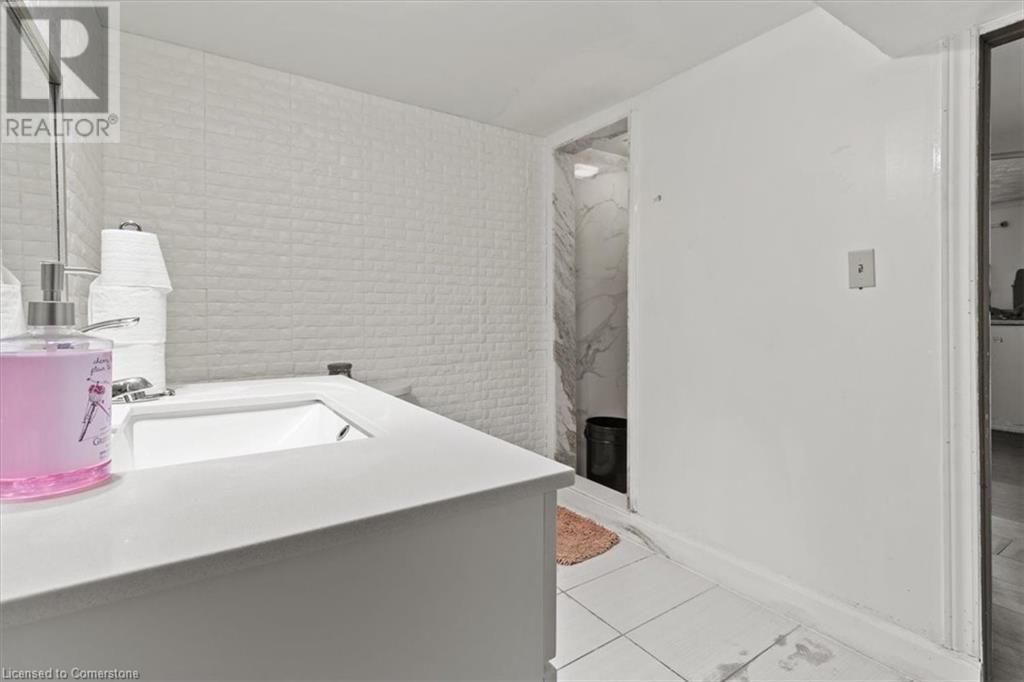4 Bedroom
2 Bathroom
1104 sqft
Central Air Conditioning
Forced Air
$730,000
Discover this gem in Hamilton’s desirable Balfour neighbourhood! This bright and inviting bungalow is packed with updates and offers endless possibilities for first-time buyers, downsizers, investors, or those seeking multi-generational living. Featuring a new kitchen ('22), bathrooms ('22 & '23), and beautiful hardwood floors ('22), this home is move-in ready and exudes charm with no carpeting throughout. The separate entrance provides in-law or student rental potential, making it an excellent investment near Mohawk College and trendy Concession Street. A hobbyist’s dream awaits in the huge detached garage, perfect for crafters or extra storage, with parking for three cars. The fully fenced private yard is ideal for family BBQs and entertaining. Conveniently located just steps from all amenities—schools, transit, parks, shopping, Limeridge Mall, and quick access to Redhill/LINC. Current tenants (mature students) bring in $3,900/month, offering excellent income potential. Don’t miss out! This charming home is waiting for you to move right in. (id:47351)
Property Details
|
MLS® Number
|
40668184 |
|
Property Type
|
Single Family |
|
AmenitiesNearBy
|
Hospital, Park, Place Of Worship, Public Transit, Schools |
|
CommunityFeatures
|
Quiet Area, Community Centre |
|
EquipmentType
|
Water Heater |
|
Features
|
Paved Driveway |
|
ParkingSpaceTotal
|
3 |
|
RentalEquipmentType
|
Water Heater |
Building
|
BathroomTotal
|
2 |
|
BedroomsAboveGround
|
3 |
|
BedroomsBelowGround
|
1 |
|
BedroomsTotal
|
4 |
|
Appliances
|
Refrigerator, Stove |
|
BasementDevelopment
|
Finished |
|
BasementType
|
Full (finished) |
|
ConstructedDate
|
1950 |
|
ConstructionStyleAttachment
|
Detached |
|
CoolingType
|
Central Air Conditioning |
|
ExteriorFinish
|
Aluminum Siding |
|
FoundationType
|
Block |
|
HeatingFuel
|
Natural Gas |
|
HeatingType
|
Forced Air |
|
StoriesTotal
|
2 |
|
SizeInterior
|
1104 Sqft |
|
Type
|
House |
|
UtilityWater
|
Municipal Water |
Parking
Land
|
Acreage
|
No |
|
LandAmenities
|
Hospital, Park, Place Of Worship, Public Transit, Schools |
|
Sewer
|
Municipal Sewage System |
|
SizeDepth
|
103 Ft |
|
SizeFrontage
|
47 Ft |
|
SizeTotalText
|
Under 1/2 Acre |
|
ZoningDescription
|
C |
Rooms
| Level |
Type |
Length |
Width |
Dimensions |
|
Second Level |
Bedroom |
|
|
14'6'' x 11'1'' |
|
Basement |
3pc Bathroom |
|
|
Measurements not available |
|
Lower Level |
Utility Room |
|
|
10'5'' x 14'1'' |
|
Lower Level |
Family Room |
|
|
16'11'' x 10'1'' |
|
Lower Level |
Bedroom |
|
|
11'3'' x 10'2'' |
|
Main Level |
4pc Bathroom |
|
|
1'0'' x 1'0'' |
|
Main Level |
Bedroom |
|
|
11'7'' x 11'7'' |
|
Main Level |
Bedroom |
|
|
14'1'' x 11'8'' |
|
Main Level |
Living Room |
|
|
19'4'' x 11'1'' |
|
Main Level |
Kitchen |
|
|
11'11'' x 11'1'' |
https://www.realtor.ca/real-estate/27575821/109-terrace-drive-hamilton








































