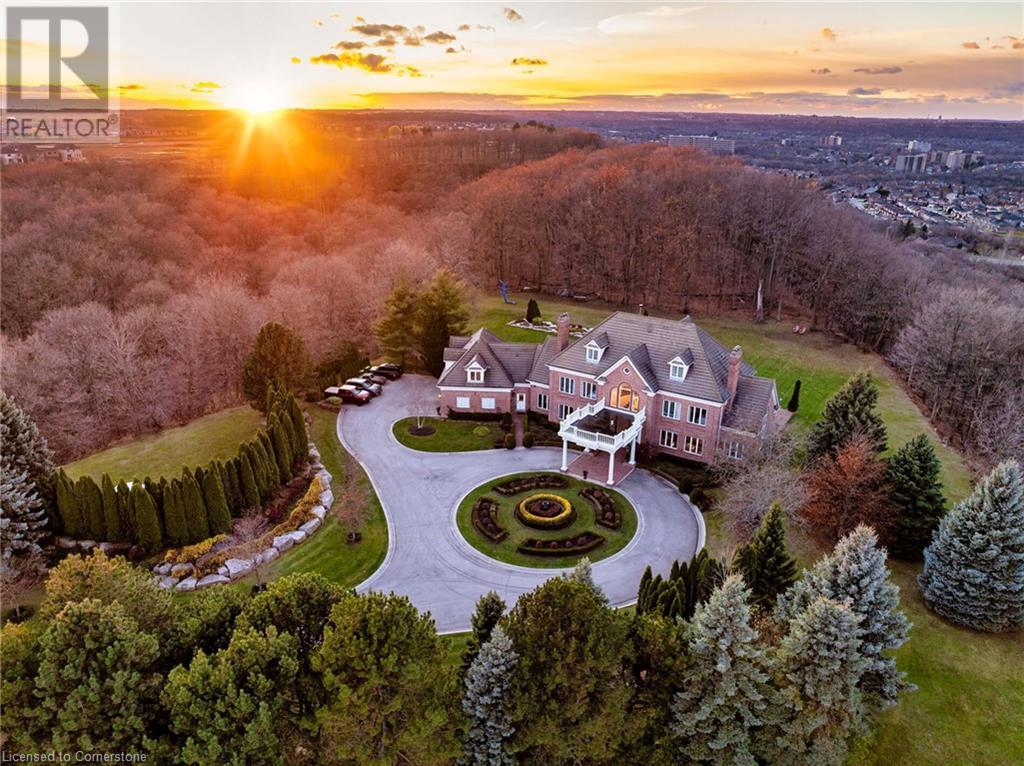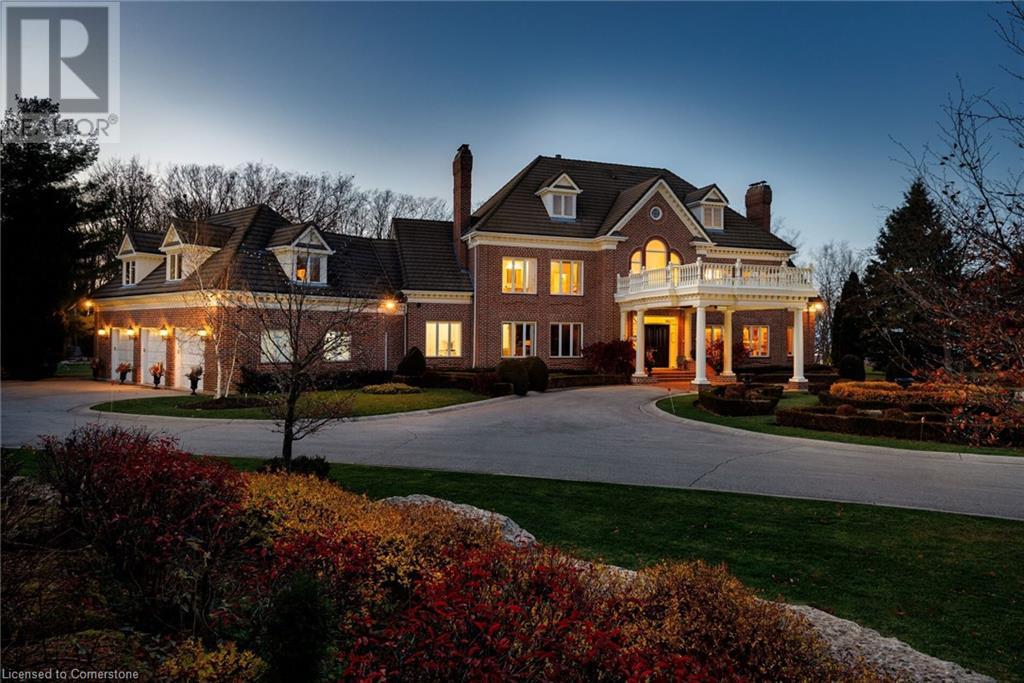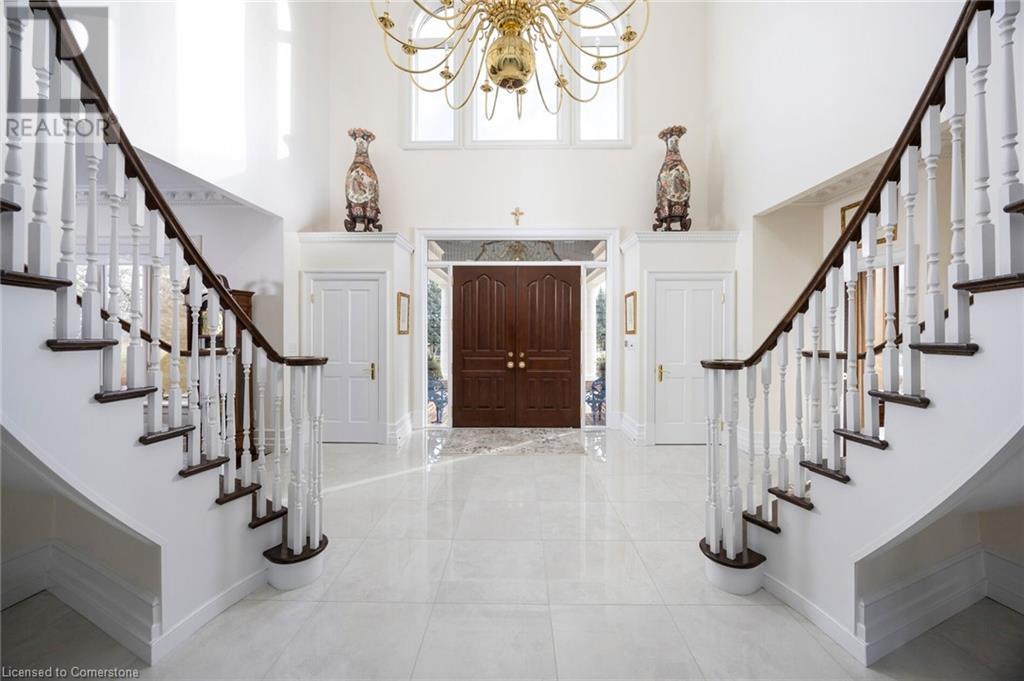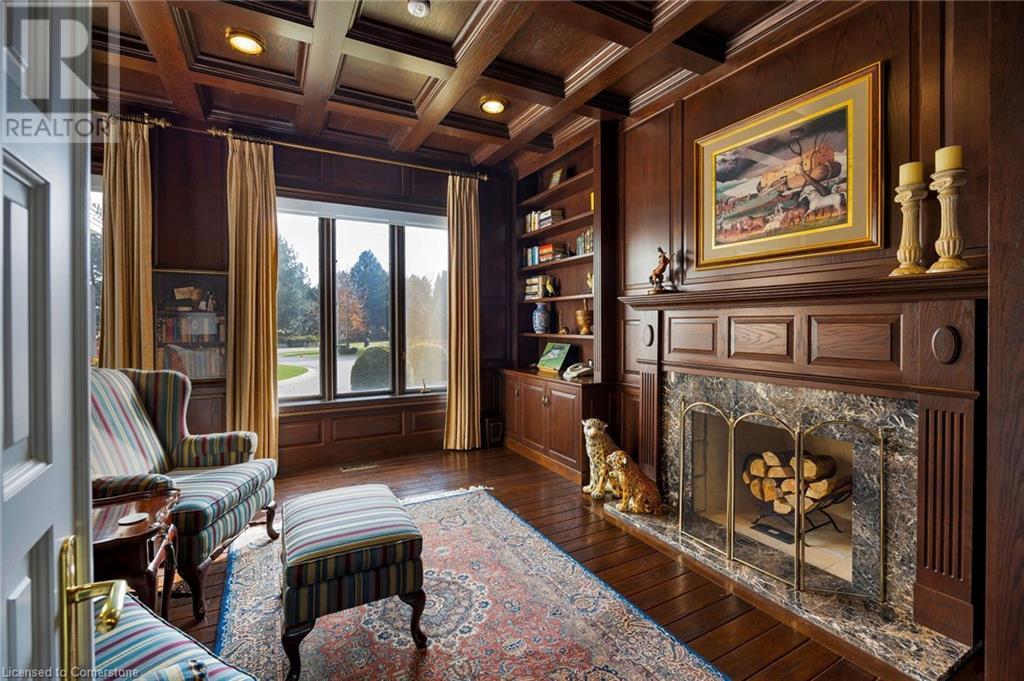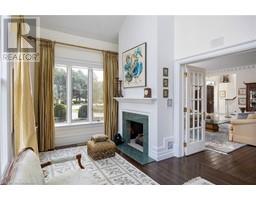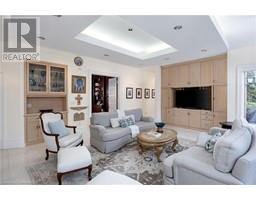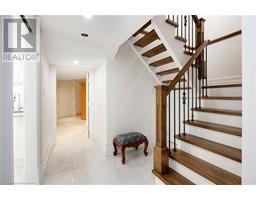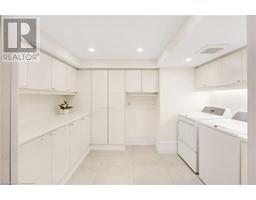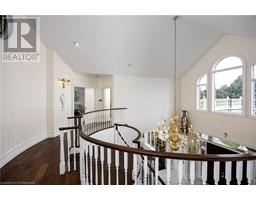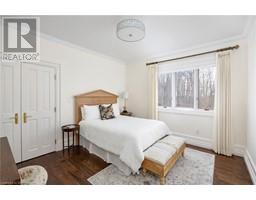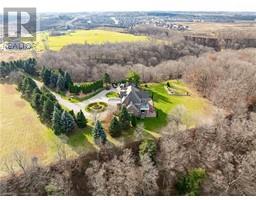4 Bedroom
7 Bathroom
7,300 ft2
2 Level
Fireplace
Central Air Conditioning
Heat Pump
Acreage
Landscaped
$6,888,000
Perched atop the Stoney Creek Escarpment and situated on a 16-acre peninsula, this stunning Georgian-style estate offers over 7,000 square feet of above-grade living space. Upon entering through the private gates and driving along the scenic driveway, you'll pass formal gardens before arriving at the impressive Porte Cochère. Stepping through the front doors, you're greeted by dual staircases and soaring 28-foot ceilings, creating an immediate sense of grandeur. The open, flowing floor plan seamlessly connects all formal rooms to the foyer. For professional needs, the oak-paneled office is conveniently located just off the foyer. The modern kitchen is equipped with high-end Thermador and SubZero appliances, perfect for both everyday meals and entertaining. At the rear of the home, the family area features expansive windows that offer breathtaking city views year-round. The luxurious primary suite includes a spa-like ensuite designed to indulge the homeowner, and a large balcony provides an uninterrupted view of the city. In addition to the Primary Suite, the second floor offers three additional spacious bedrooms, each with its own ensuite bathroom. Above the garage, the bonus room offers an ideal space for a teen retreat or in-law suite. This self-contained area includes a 3-piece ensuite and a kitchenette. The lower level features a gym and sauna, providing the perfect space to meet your fitness and relaxation needs. Theres also a vast unfinished area providing an open canvas for your personal preferences. For a comprehensive list of features, please feel free to get in touch today! (id:47351)
Property Details
|
MLS® Number
|
40684001 |
|
Property Type
|
Single Family |
|
Communication Type
|
High Speed Internet |
|
Equipment Type
|
Propane Tank, Water Heater |
|
Features
|
Ravine, Backs On Greenbelt, Conservation/green Belt, Paved Driveway, Country Residential, Automatic Garage Door Opener |
|
Parking Space Total
|
30 |
|
Rental Equipment Type
|
Propane Tank, Water Heater |
|
View Type
|
City View |
Building
|
Bathroom Total
|
7 |
|
Bedrooms Above Ground
|
4 |
|
Bedrooms Total
|
4 |
|
Appliances
|
Central Vacuum, Dishwasher, Dryer, Freezer, Refrigerator, Sauna, Stove, Washer, Garage Door Opener, Hot Tub |
|
Architectural Style
|
2 Level |
|
Basement Development
|
Partially Finished |
|
Basement Type
|
Full (partially Finished) |
|
Constructed Date
|
1990 |
|
Construction Style Attachment
|
Detached |
|
Cooling Type
|
Central Air Conditioning |
|
Exterior Finish
|
Brick |
|
Fireplace Present
|
Yes |
|
Fireplace Total
|
4 |
|
Fixture
|
Ceiling Fans |
|
Foundation Type
|
Poured Concrete |
|
Half Bath Total
|
1 |
|
Heating Fuel
|
Electric |
|
Heating Type
|
Heat Pump |
|
Stories Total
|
2 |
|
Size Interior
|
7,300 Ft2 |
|
Type
|
House |
|
Utility Water
|
Cistern, Drilled Well |
Parking
Land
|
Access Type
|
Road Access |
|
Acreage
|
Yes |
|
Landscape Features
|
Landscaped |
|
Sewer
|
Septic System |
|
Size Frontage
|
966 Ft |
|
Size Total Text
|
10 - 24.99 Acres |
|
Zoning Description
|
Residential |
Rooms
| Level |
Type |
Length |
Width |
Dimensions |
|
Second Level |
Kitchen |
|
|
7'3'' x 9'1'' |
|
Second Level |
3pc Bathroom |
|
|
Measurements not available |
|
Second Level |
Bonus Room |
|
|
40' x 31'9'' |
|
Second Level |
4pc Bathroom |
|
|
Measurements not available |
|
Second Level |
Bedroom |
|
|
12'0'' x 12'11'' |
|
Second Level |
4pc Bathroom |
|
|
Measurements not available |
|
Second Level |
Bedroom |
|
|
14'4'' x 14'5'' |
|
Second Level |
4pc Bathroom |
|
|
Measurements not available |
|
Second Level |
Bedroom |
|
|
20'5'' x 12'11'' |
|
Second Level |
Primary Bedroom |
|
|
21'4'' x 19'9'' |
|
Basement |
Sauna |
|
|
Measurements not available |
|
Basement |
Laundry Room |
|
|
Measurements not available |
|
Basement |
3pc Bathroom |
|
|
Measurements not available |
|
Basement |
Gym |
|
|
15'2'' x 16'3'' |
|
Main Level |
Office |
|
|
10'8'' x 9'3'' |
|
Main Level |
3pc Bathroom |
|
|
Measurements not available |
|
Main Level |
2pc Bathroom |
|
|
Measurements not available |
|
Main Level |
Family Room |
|
|
25'0'' x 19'11'' |
|
Main Level |
Den |
|
|
18'5'' x 13'10'' |
|
Main Level |
Kitchen |
|
|
18'0'' x 15'1'' |
|
Main Level |
Breakfast |
|
|
15'2'' x 15'11'' |
|
Main Level |
Sunroom |
|
|
23'5'' x 10'2'' |
|
Main Level |
Dining Room |
|
|
19'8'' x 14'0'' |
|
Main Level |
Living Room |
|
|
20'5'' x 17'11'' |
|
Main Level |
Foyer |
|
|
21'5'' x 21'9'' |
Utilities
https://www.realtor.ca/real-estate/27732415/75-ridge-road-stoney-creek
