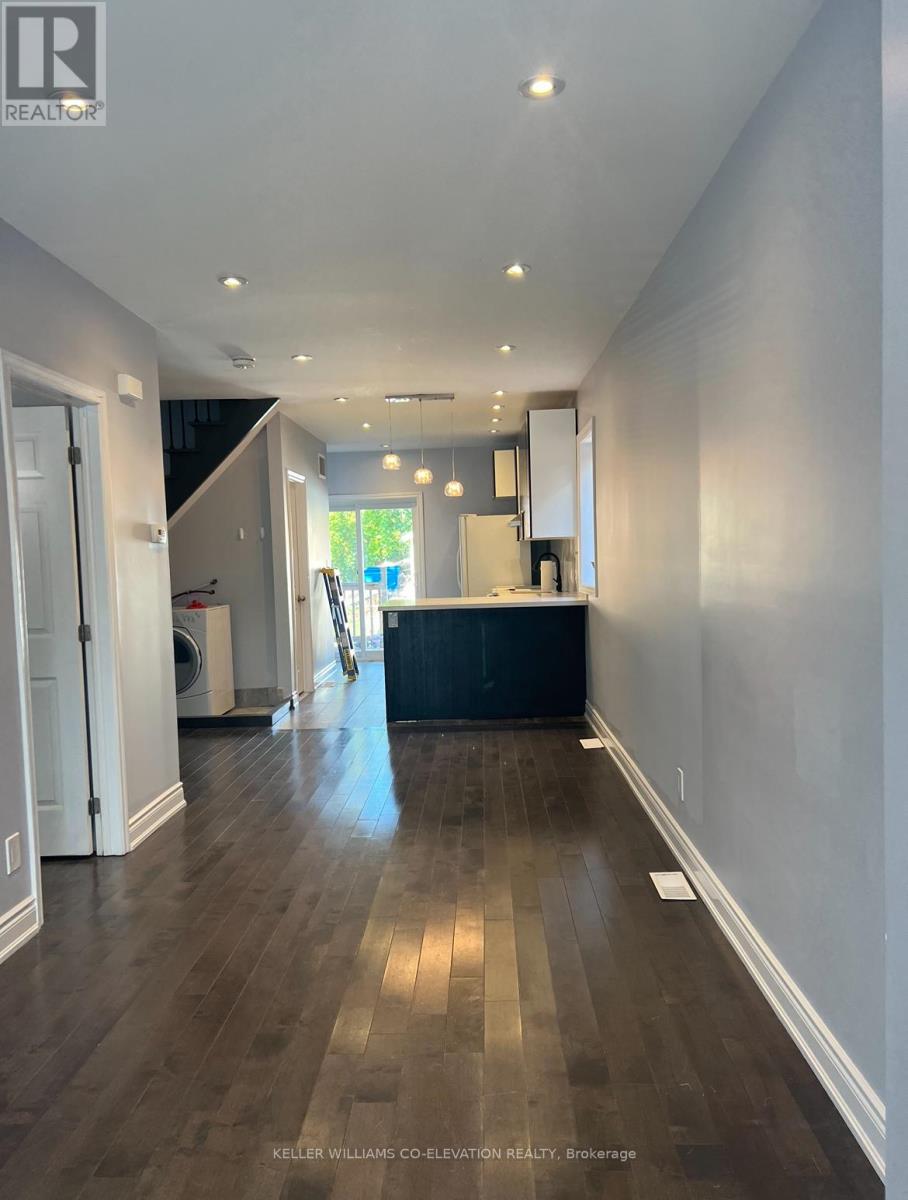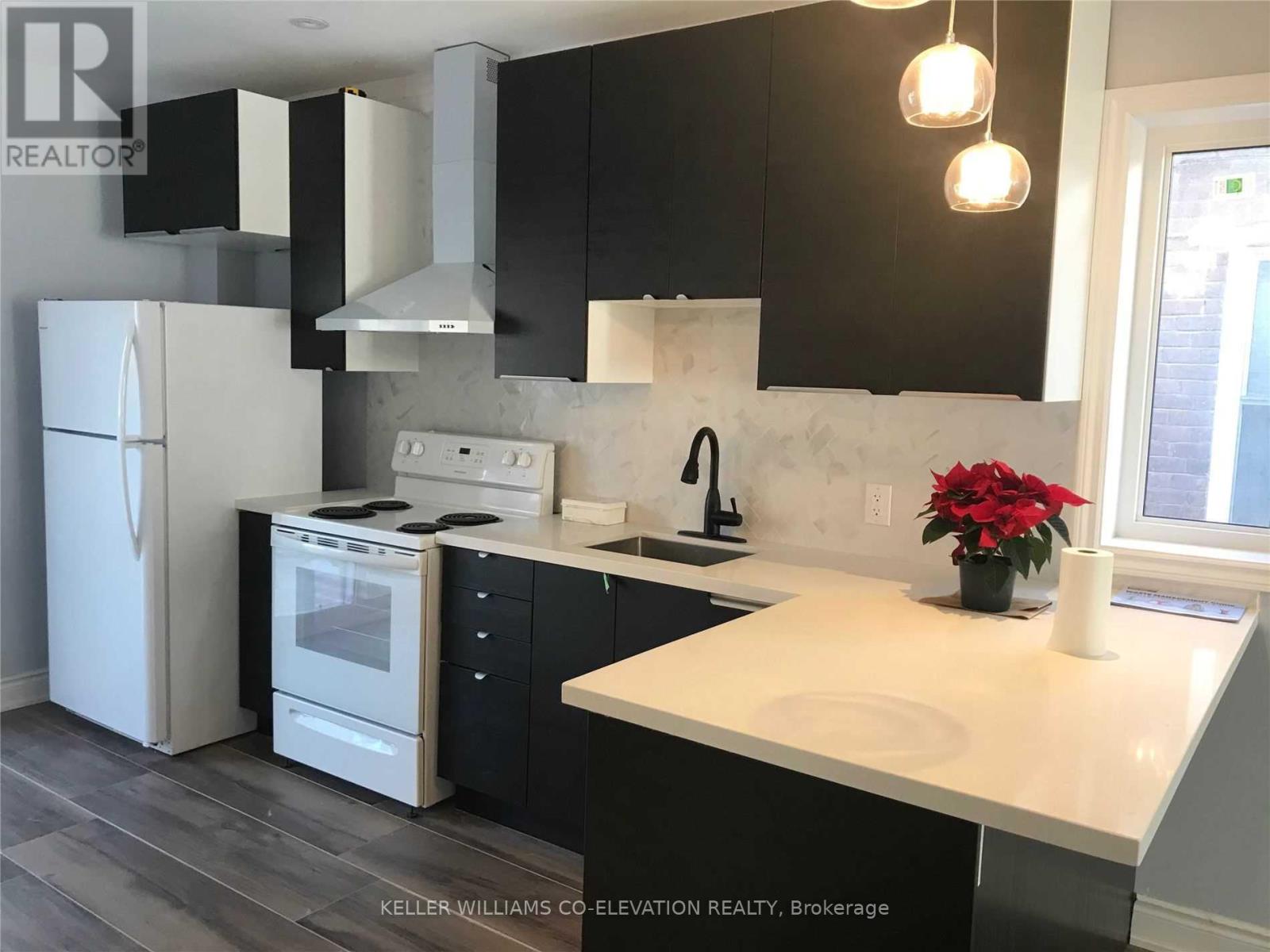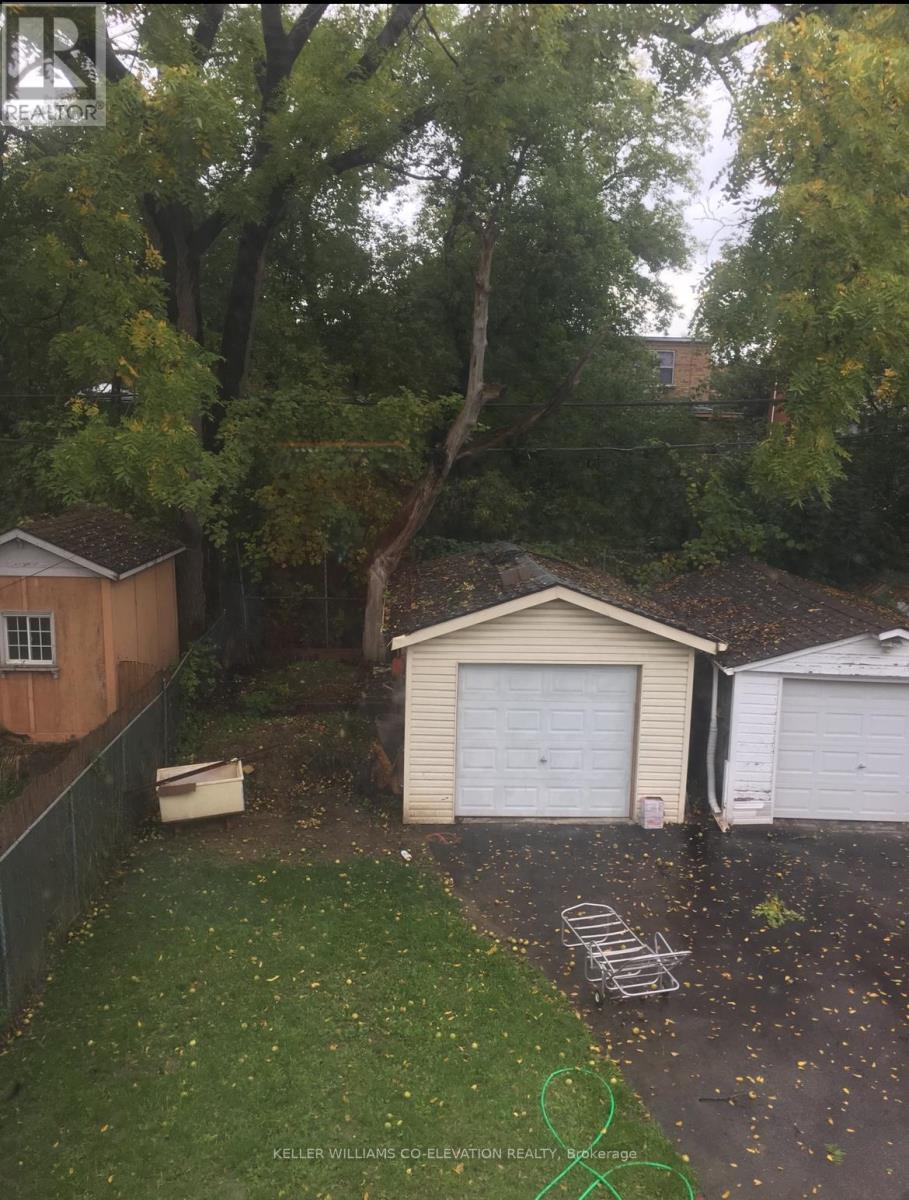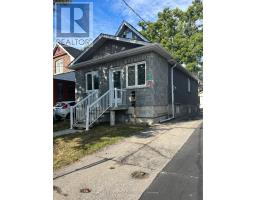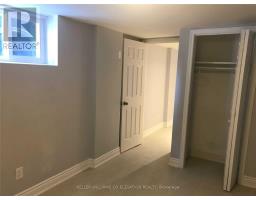5 Bedroom
2 Bathroom
Central Air Conditioning
Forced Air
$4,450 Monthly
full house for lease detache with backyard and deck, includes the basement, 3+2 bedroom, recently renovated newly painted, new laundry, heating/ac, quartz countertop, hardwood floors, pot lights,w/ finish basement w/ 2 large bedrooms and full washroom, the house is ideal for single family to share kitchen, parking for 2 small cars,share driveway, garage currently use by the owner, steps to ttc, close to catholic schools and high schools, parks and public transportation, stockyards plaza, many more retail stores, available imm or february 1. (id:47351)
Property Details
|
MLS® Number
|
W11907451 |
|
Property Type
|
Single Family |
|
Community Name
|
Rockcliffe-Smythe |
|
Features
|
Carpet Free |
|
Parking Space Total
|
2 |
|
Structure
|
Deck, Patio(s) |
Building
|
Bathroom Total
|
2 |
|
Bedrooms Above Ground
|
3 |
|
Bedrooms Below Ground
|
2 |
|
Bedrooms Total
|
5 |
|
Basement Development
|
Finished |
|
Basement Type
|
N/a (finished) |
|
Construction Style Attachment
|
Detached |
|
Cooling Type
|
Central Air Conditioning |
|
Exterior Finish
|
Brick Facing |
|
Foundation Type
|
Block |
|
Heating Fuel
|
Natural Gas |
|
Heating Type
|
Forced Air |
|
Stories Total
|
2 |
|
Type
|
House |
|
Utility Water
|
Municipal Water |
Parking
Land
|
Acreage
|
No |
|
Sewer
|
Sanitary Sewer |
Rooms
| Level |
Type |
Length |
Width |
Dimensions |
|
Second Level |
Bedroom 2 |
3 m |
3 m |
3 m x 3 m |
|
Second Level |
Bedroom 3 |
3 m |
4 m |
3 m x 4 m |
|
Basement |
Bedroom 4 |
2.5 m |
3 m |
2.5 m x 3 m |
|
Basement |
Bedroom 5 |
2.5 m |
3 m |
2.5 m x 3 m |
|
Ground Level |
Primary Bedroom |
3 m |
2.5 m |
3 m x 2.5 m |
|
Ground Level |
Kitchen |
3 m |
|
3 m x Measurements not available |
|
Ground Level |
Living Room |
7 m |
3 m |
7 m x 3 m |
https://www.realtor.ca/real-estate/27767067/14-cordella-avenue-toronto-rockcliffe-smythe-rockcliffe-smythe


