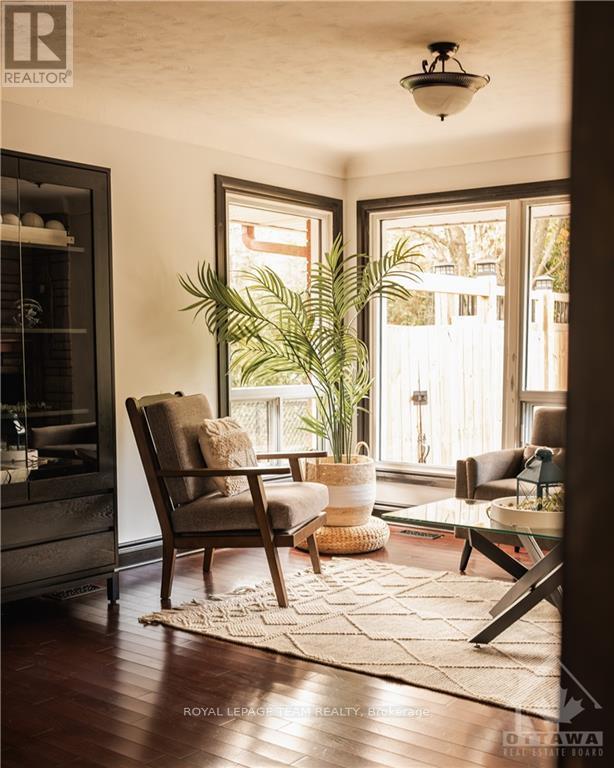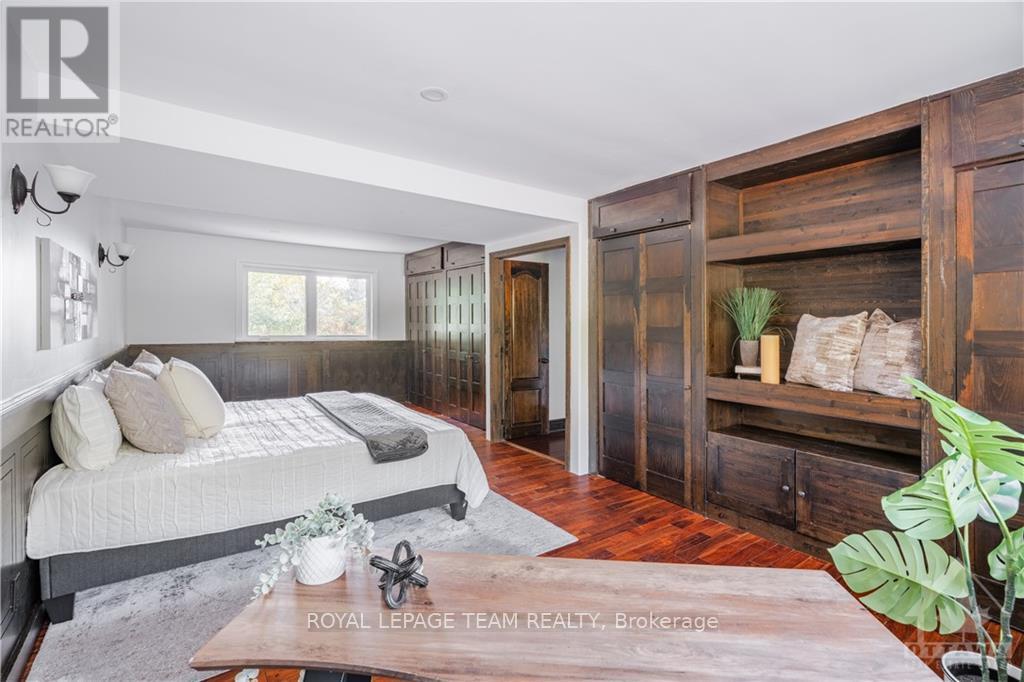3 Bedroom
2 Bathroom
Bungalow
Fireplace
Central Air Conditioning
Forced Air
$699,900
Unique in style, all-brick bungalow sits on a 0.45 acre treed lot with no rear neighbours. Main floor features Hardwood floors, stone fireplace, updated kitchen W granite counters, stone backsplash, stainless steel appliances, island/breakfast bar to the open concept living/dining room, impressive primary suite W. built-ins, wainscotting, 2nd bedroom, & bathrm. The lower level is finished with entertainment in mind, encompassing an English pub-style bar, games room, TV/rec. room, 3rd bedroom & bath, with inside access to the additional living flex space with its separate entrance, ventilation & patio door. This home has undergone many renovations over the years. Most recent updates include: 2024 - pressure tank. 2021 - privacy fence/gate at the side. 2020 - most windows, propane furnace, HWT, water softener, M/L bathroom, garage conversion to living/office/flex space, 2nd bathroom installed in lower level. 2013 -kitchen, septic system, roof & gutters, waterproof foundation membrane. (id:47351)
Property Details
|
MLS® Number
|
X9521197 |
|
Property Type
|
Single Family |
|
Neigbourhood
|
Manotick |
|
Community Name
|
8005 - Manotick East to Manotick Station |
|
AmenitiesNearBy
|
Park |
|
Features
|
Ravine |
|
ParkingSpaceTotal
|
5 |
|
Structure
|
Deck |
Building
|
BathroomTotal
|
2 |
|
BedroomsAboveGround
|
2 |
|
BedroomsBelowGround
|
1 |
|
BedroomsTotal
|
3 |
|
Amenities
|
Fireplace(s) |
|
Appliances
|
Hot Tub, Water Heater, Water Treatment, Cooktop, Dishwasher, Dryer, Hood Fan, Microwave, Oven, Refrigerator, Washer |
|
ArchitecturalStyle
|
Bungalow |
|
BasementDevelopment
|
Finished |
|
BasementType
|
Full (finished) |
|
ConstructionStyleAttachment
|
Detached |
|
CoolingType
|
Central Air Conditioning |
|
ExteriorFinish
|
Brick |
|
FireplacePresent
|
Yes |
|
FireplaceTotal
|
1 |
|
FoundationType
|
Block |
|
HeatingFuel
|
Propane |
|
HeatingType
|
Forced Air |
|
StoriesTotal
|
1 |
|
Type
|
House |
Land
|
Acreage
|
No |
|
FenceType
|
Fenced Yard |
|
LandAmenities
|
Park |
|
Sewer
|
Septic System |
|
SizeDepth
|
207 Ft ,3 In |
|
SizeFrontage
|
96 Ft ,3 In |
|
SizeIrregular
|
96.32 X 207.29 Ft ; 0 |
|
SizeTotalText
|
96.32 X 207.29 Ft ; 0 |
|
ZoningDescription
|
Residential/rr9 |
Rooms
| Level |
Type |
Length |
Width |
Dimensions |
|
Lower Level |
Other |
4.44 m |
3.65 m |
4.44 m x 3.65 m |
|
Lower Level |
Laundry Room |
3.65 m |
1.57 m |
3.65 m x 1.57 m |
|
Lower Level |
Other |
5.79 m |
3.7 m |
5.79 m x 3.7 m |
|
Lower Level |
Recreational, Games Room |
3.96 m |
3.65 m |
3.96 m x 3.65 m |
|
Lower Level |
Games Room |
4.92 m |
3.65 m |
4.92 m x 3.65 m |
|
Lower Level |
Bedroom |
4.47 m |
3.53 m |
4.47 m x 3.53 m |
|
Main Level |
Kitchen |
3.83 m |
3.35 m |
3.83 m x 3.35 m |
|
Main Level |
Living Room |
5.79 m |
4.19 m |
5.79 m x 4.19 m |
|
Main Level |
Dining Room |
3.65 m |
3.35 m |
3.65 m x 3.35 m |
|
Main Level |
Bedroom |
3.35 m |
2.66 m |
3.35 m x 2.66 m |
|
Main Level |
Primary Bedroom |
7.56 m |
3.35 m |
7.56 m x 3.35 m |
|
Main Level |
Office |
6.22 m |
3.25 m |
6.22 m x 3.25 m |
https://www.realtor.ca/real-estate/27533366/5478-mitch-owens-road-ottawa-8005-manotick-east-to-manotick-station




























































