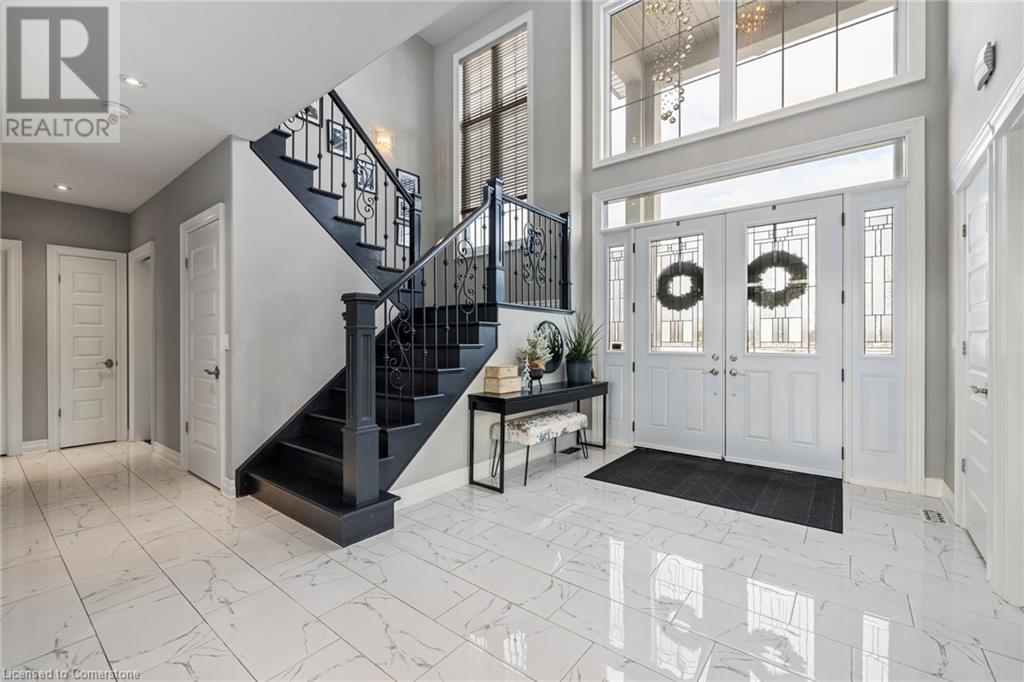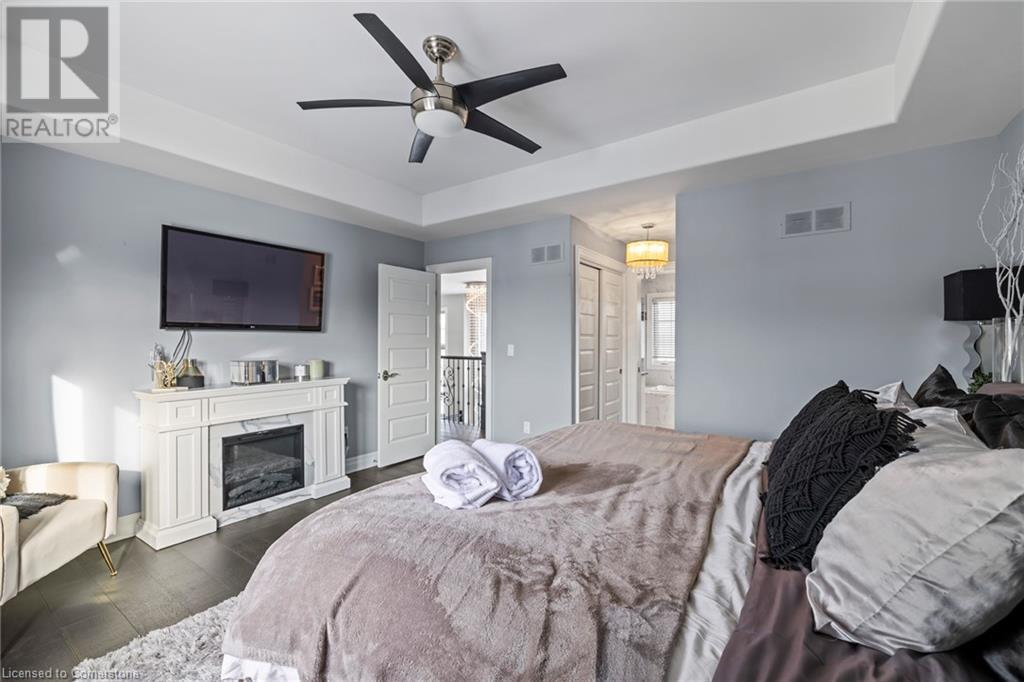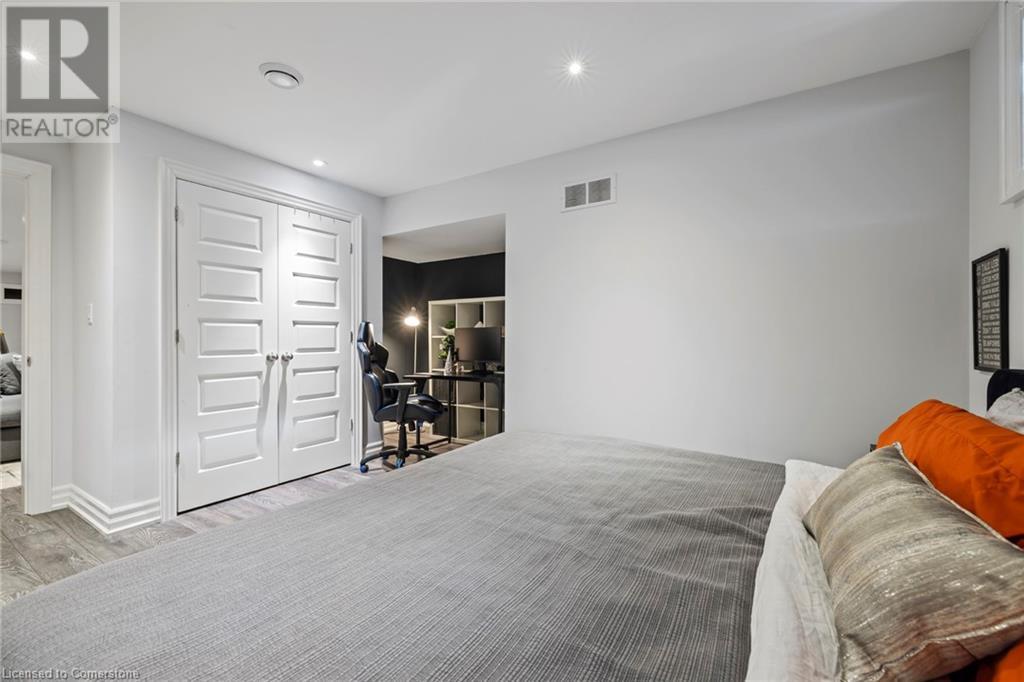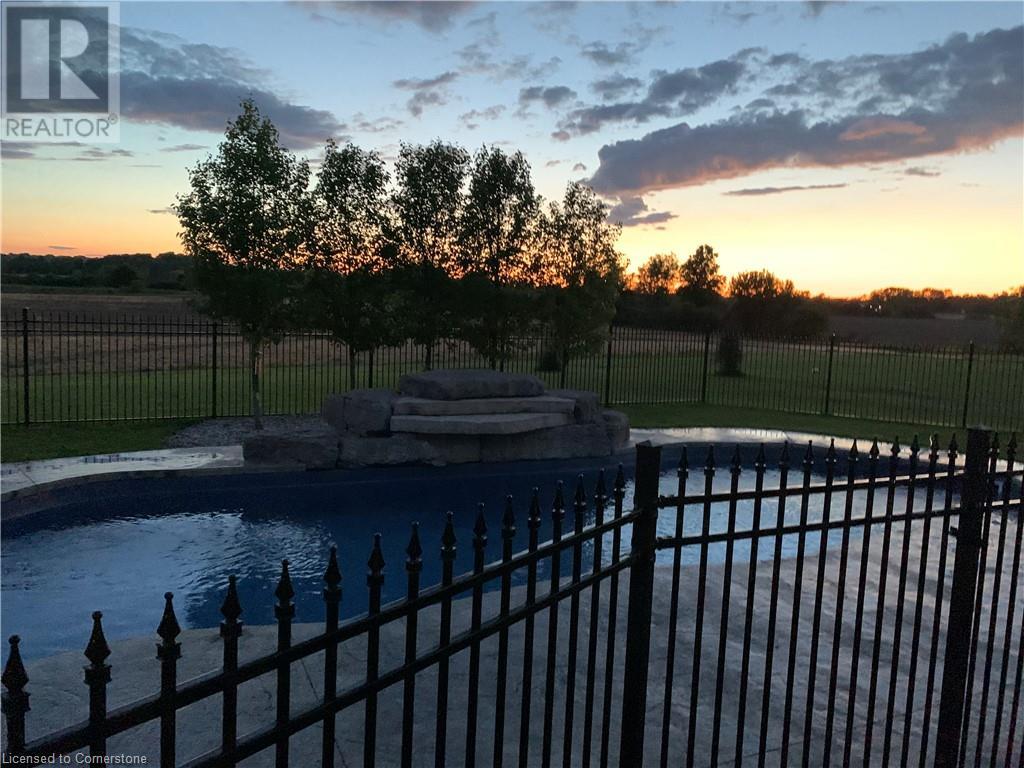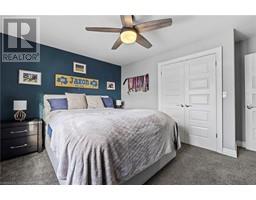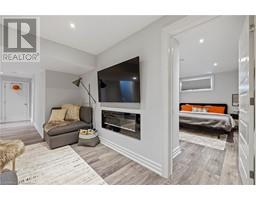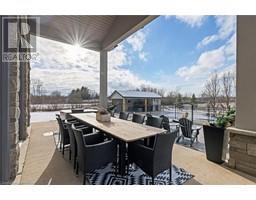5 Bedroom
4 Bathroom
3,900 ft2
2 Level
Fireplace
Inground Pool
Central Air Conditioning
Forced Air
Acreage
$2,200,000
Welcome to this exceptional custom-built luxury home, nestled on 10 private acres in a prime location, where elegance and modern living seamlessly combine. This stunning home boasts 5 spacious bedrooms, 4 bathrooms, and a convenient main floor office, ideal for those seeking both comfort and sophistication. Key Features: • 5 Bedrooms, 4 Bathrooms: The grand master suite offers a private sanctuary with a spa-like ensuite, while each of the four additional bedrooms provides ample space, natural light, and exquisite finishes. • Office: A dedicated, main floor work space which could also act as a bed room/ den • Open Concept Living: Sun-drenched living areas with oversized floor to ceiling windows, overlooking a beautiful outdoor entertainment area • Gourmet Kitchen: Equipped with high-end appliances, custom cabinetry, and an oversized island, perfect for culinary creations and family gatherings. • Pond & Pool: Enjoy your own tranquil retreat with a serene pond and sparkling pool, ideal for relaxation or hosting guests. The outdoor spaces are designed for both peace and play. Pool house hosting both equipment and an outdoor bathroom. • Outdoor Bar & Entertainment: An outdoor bar and entertainment area, perfect for hosting memorable gatherings, with plenty of space to enjoy the natural beauty of your property. • Parking: An attached 2 car garage offers both convivence and storage. Additional parking for over 15 cars • 10 Acres: The sprawling property provides both privacy and expansive space to enjoy outdoor activities, gardening, or just unwinding in your own private paradise. Located just minutes from the 406, this home offers both the serenity of country living and the convenience of being close to shopping, dining, and other amenities. Don't miss the opportunity to own this one-of-a-kind home that combines luxury, functionality, and an unbeatable location. (id:47351)
Property Details
|
MLS® Number
|
40686537 |
|
Property Type
|
Single Family |
|
Community Features
|
School Bus |
|
Equipment Type
|
None |
|
Features
|
Paved Driveway, Crushed Stone Driveway, Country Residential, Automatic Garage Door Opener |
|
Parking Space Total
|
17 |
|
Pool Type
|
Inground Pool |
|
Rental Equipment Type
|
None |
Building
|
Bathroom Total
|
4 |
|
Bedrooms Above Ground
|
3 |
|
Bedrooms Below Ground
|
2 |
|
Bedrooms Total
|
5 |
|
Appliances
|
Central Vacuum, Dishwasher, Microwave Built-in, Garage Door Opener |
|
Architectural Style
|
2 Level |
|
Basement Development
|
Partially Finished |
|
Basement Type
|
Full (partially Finished) |
|
Constructed Date
|
2014 |
|
Construction Style Attachment
|
Detached |
|
Cooling Type
|
Central Air Conditioning |
|
Exterior Finish
|
Brick Veneer, Stucco |
|
Fire Protection
|
Smoke Detectors, Alarm System |
|
Fireplace Present
|
Yes |
|
Fireplace Total
|
2 |
|
Fixture
|
Ceiling Fans |
|
Foundation Type
|
Poured Concrete |
|
Half Bath Total
|
1 |
|
Heating Fuel
|
Natural Gas |
|
Heating Type
|
Forced Air |
|
Stories Total
|
2 |
|
Size Interior
|
3,900 Ft2 |
|
Type
|
House |
|
Utility Water
|
Cistern |
Parking
|
Attached Garage
|
|
|
Visitor Parking
|
|
Land
|
Access Type
|
Highway Access |
|
Acreage
|
Yes |
|
Sewer
|
Septic System |
|
Size Depth
|
1329 Ft |
|
Size Frontage
|
311 Ft |
|
Size Irregular
|
9.86 |
|
Size Total
|
9.86 Ac|5 - 9.99 Acres |
|
Size Total Text
|
9.86 Ac|5 - 9.99 Acres |
|
Zoning Description
|
A |
Rooms
| Level |
Type |
Length |
Width |
Dimensions |
|
Second Level |
Laundry Room |
|
|
10'6'' x 8'0'' |
|
Second Level |
Bedroom |
|
|
14'0'' x 10'7'' |
|
Second Level |
Bedroom |
|
|
14'0'' x 10'7'' |
|
Second Level |
4pc Bathroom |
|
|
Measurements not available |
|
Second Level |
5pc Bathroom |
|
|
Measurements not available |
|
Second Level |
Primary Bedroom |
|
|
15'0'' x 13'0'' |
|
Basement |
Bedroom |
|
|
14'10'' x 13'9'' |
|
Basement |
Bedroom |
|
|
13'8'' x 12'10'' |
|
Basement |
Family Room |
|
|
18'7'' x 28'7'' |
|
Basement |
4pc Bathroom |
|
|
Measurements not available |
|
Main Level |
Mud Room |
|
|
5'1'' x 6' |
|
Main Level |
2pc Bathroom |
|
|
Measurements not available |
|
Main Level |
Office |
|
|
10'6'' x 8'4'' |
|
Main Level |
Living Room |
|
|
20'0'' x 19'0'' |
|
Main Level |
Dining Room |
|
|
15'0'' x 12'0'' |
|
Main Level |
Kitchen |
|
|
14'0'' x 14'0'' |
https://www.realtor.ca/real-estate/27756762/1479-merrittville-hwy-thorold




