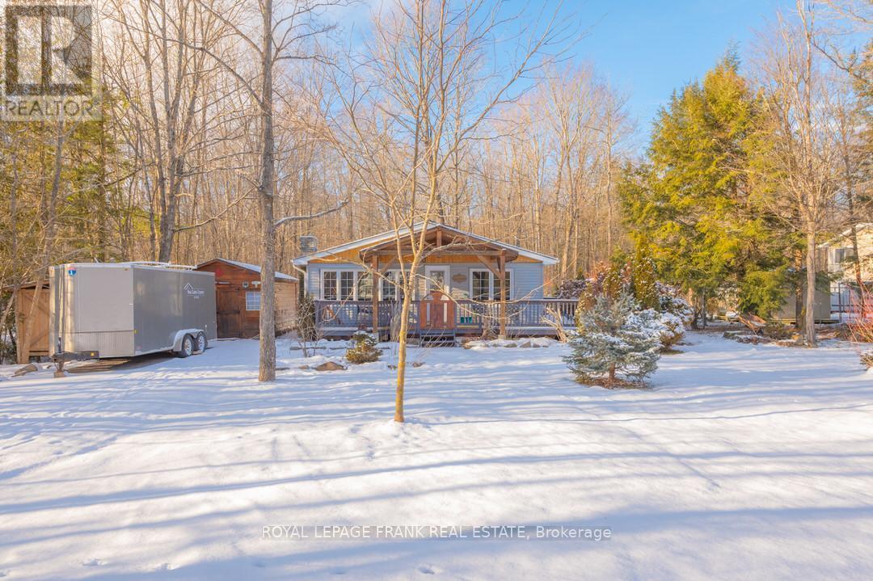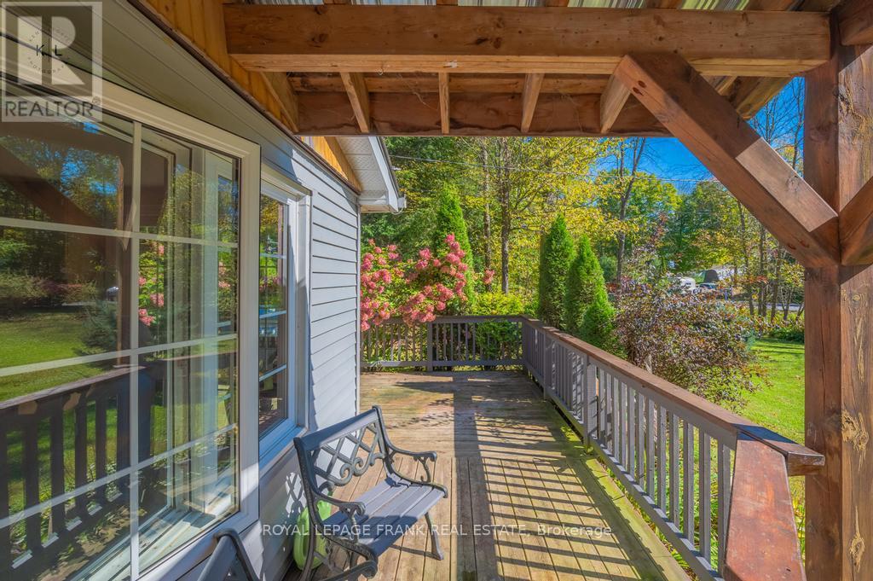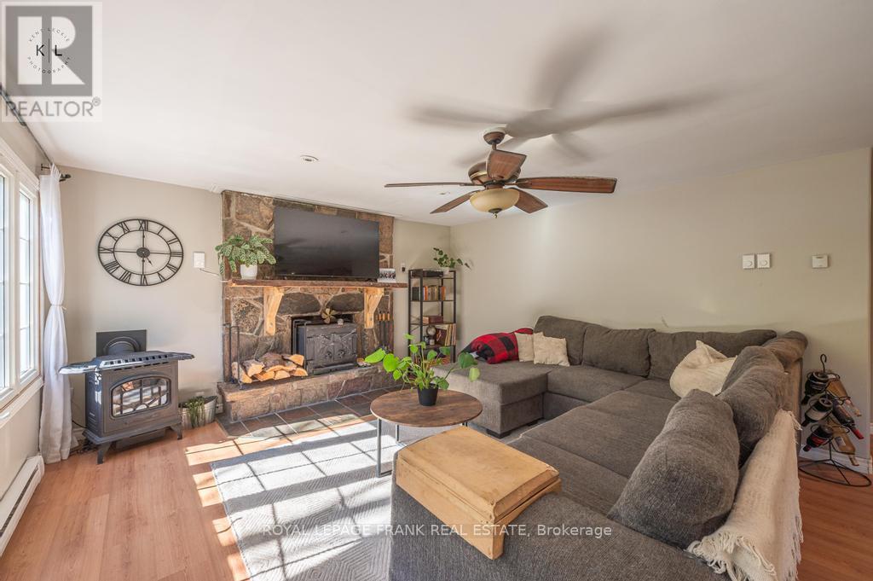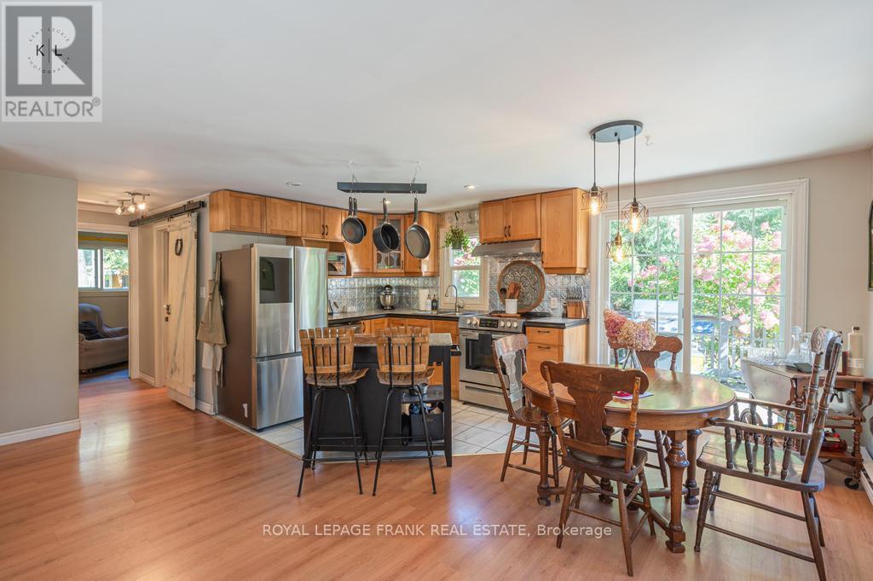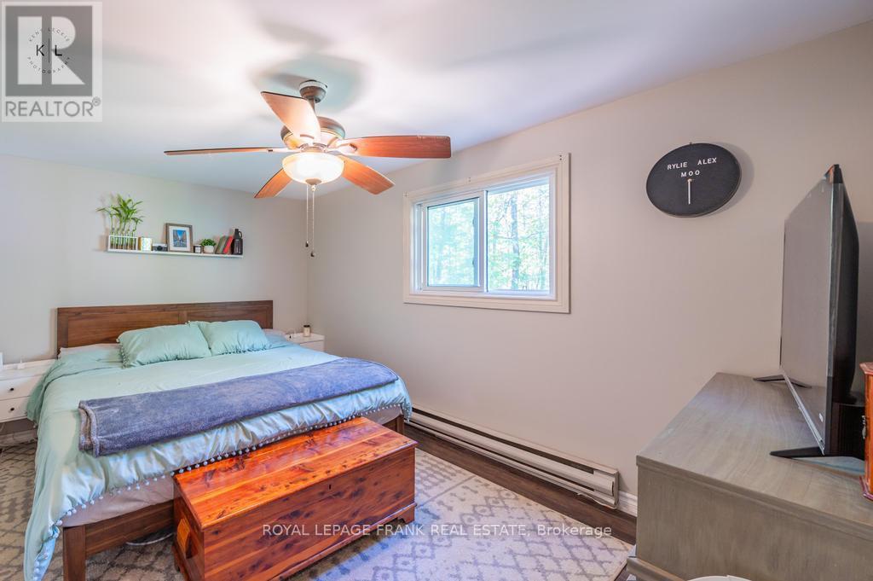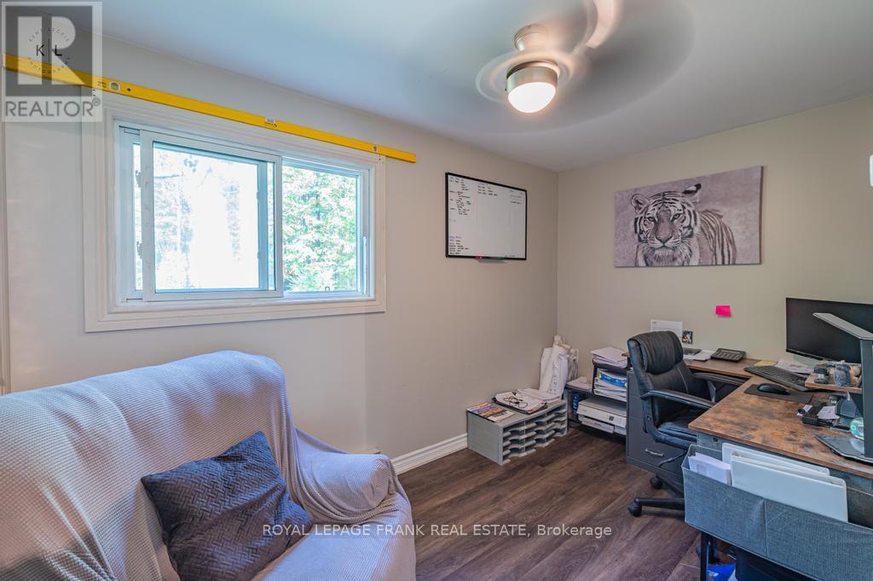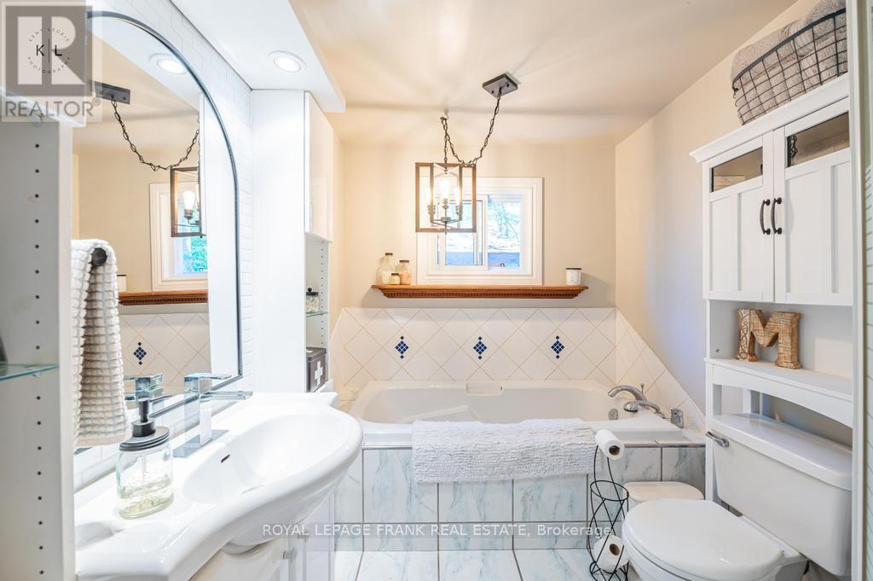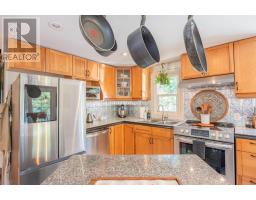2 Bedroom
1 Bathroom
Bungalow
Fireplace
Baseboard Heaters
$449,000
Escape the city with this fantastic downsize or starter home located in the waterfront community of Oakshores. Minutes to the marina and the community centre where a variety of activities take place to keep you busy and active. Launch your boat at the public boat launch just minutes away giving you access to Little Bald Lake, Big Bald, Pigeon, Chemong and Buckhorn Lakes. This cozy home sits on a pretty treed property set back from the road with a private back yard. It is nicely treed and landscaped with a she shed and several other storage sheds. Featuring 2 bedrooms, 1 bath and an open concept kitchen dining area and living room with a wood burning fireplace and a propane stove. The laundry room is large and has plenty of storage and a walkout to the fenced yard. Enjoy the peacefulness while relaxing on the covered porch. Located between the towns of Buckhorn and Bobcaygeon on a township road and a school bus route. (id:47351)
Property Details
|
MLS® Number
|
X11906989 |
|
Property Type
|
Single Family |
|
Community Name
|
Rural Galway-Cavendish and Harvey |
|
AmenitiesNearBy
|
Marina |
|
CommunityFeatures
|
School Bus |
|
ParkingSpaceTotal
|
4 |
|
Structure
|
Shed |
Building
|
BathroomTotal
|
1 |
|
BedroomsAboveGround
|
2 |
|
BedroomsTotal
|
2 |
|
Amenities
|
Fireplace(s) |
|
Appliances
|
Dishwasher, Dryer, Freezer, Microwave, Refrigerator, Stove, Washer |
|
ArchitecturalStyle
|
Bungalow |
|
BasementType
|
Crawl Space |
|
ConstructionStyleAttachment
|
Detached |
|
ExteriorFinish
|
Vinyl Siding |
|
FireplacePresent
|
Yes |
|
FireplaceTotal
|
2 |
|
FoundationType
|
Block |
|
HeatingFuel
|
Electric |
|
HeatingType
|
Baseboard Heaters |
|
StoriesTotal
|
1 |
|
Type
|
House |
Land
|
Acreage
|
No |
|
FenceType
|
Fenced Yard |
|
LandAmenities
|
Marina |
|
Sewer
|
Septic System |
|
SizeDepth
|
213 Ft |
|
SizeFrontage
|
143 Ft |
|
SizeIrregular
|
143 X 213 Ft ; 200' Depth And 213' Depth |
|
SizeTotalText
|
143 X 213 Ft ; 200' Depth And 213' Depth|under 1/2 Acre |
|
ZoningDescription
|
R |
Rooms
| Level |
Type |
Length |
Width |
Dimensions |
|
Main Level |
Living Room |
4.38 m |
5.78 m |
4.38 m x 5.78 m |
|
Main Level |
Dining Room |
1.99 m |
2.48 m |
1.99 m x 2.48 m |
|
Main Level |
Kitchen |
2.92 m |
2.48 m |
2.92 m x 2.48 m |
|
Main Level |
Primary Bedroom |
2.92 m |
4.76 m |
2.92 m x 4.76 m |
|
Main Level |
Bedroom |
1.98 m |
3.43 m |
1.98 m x 3.43 m |
|
Main Level |
Bathroom |
2.03 m |
3.63 m |
2.03 m x 3.63 m |
|
Main Level |
Utility Room |
2.44 m |
2.39 m |
2.44 m x 2.39 m |
https://www.realtor.ca/real-estate/27766230/79-northern-avenue-galway-cavendish-and-harvey-rural-galway-cavendish-and-harvey
