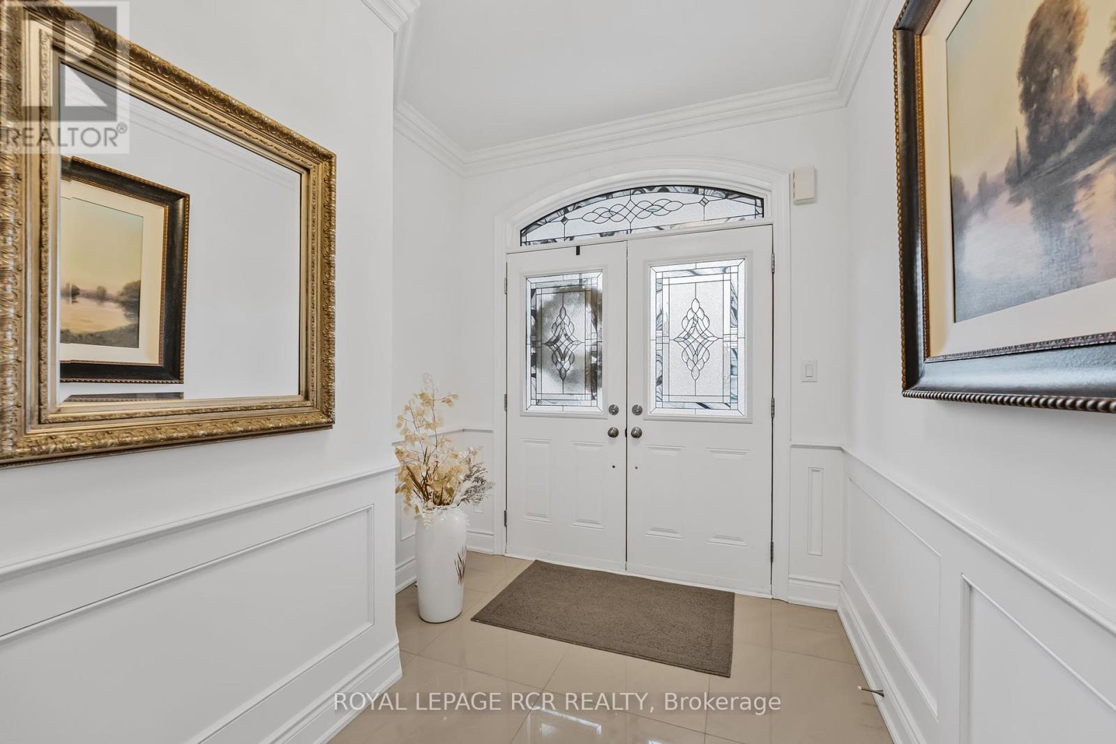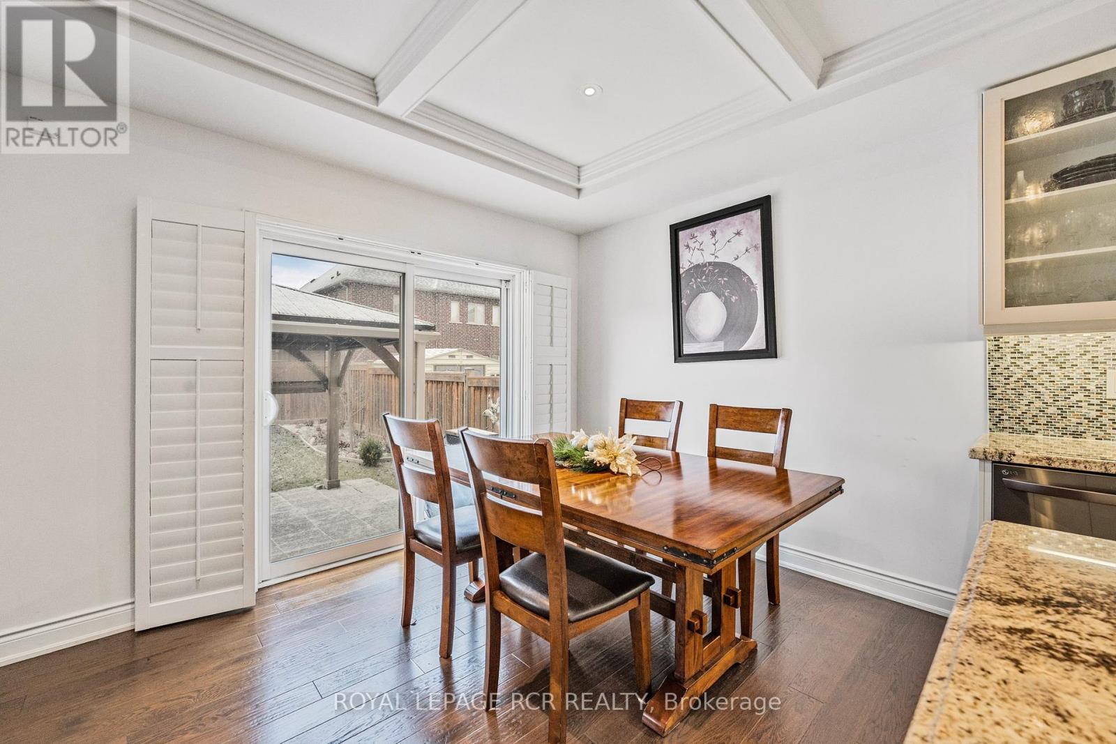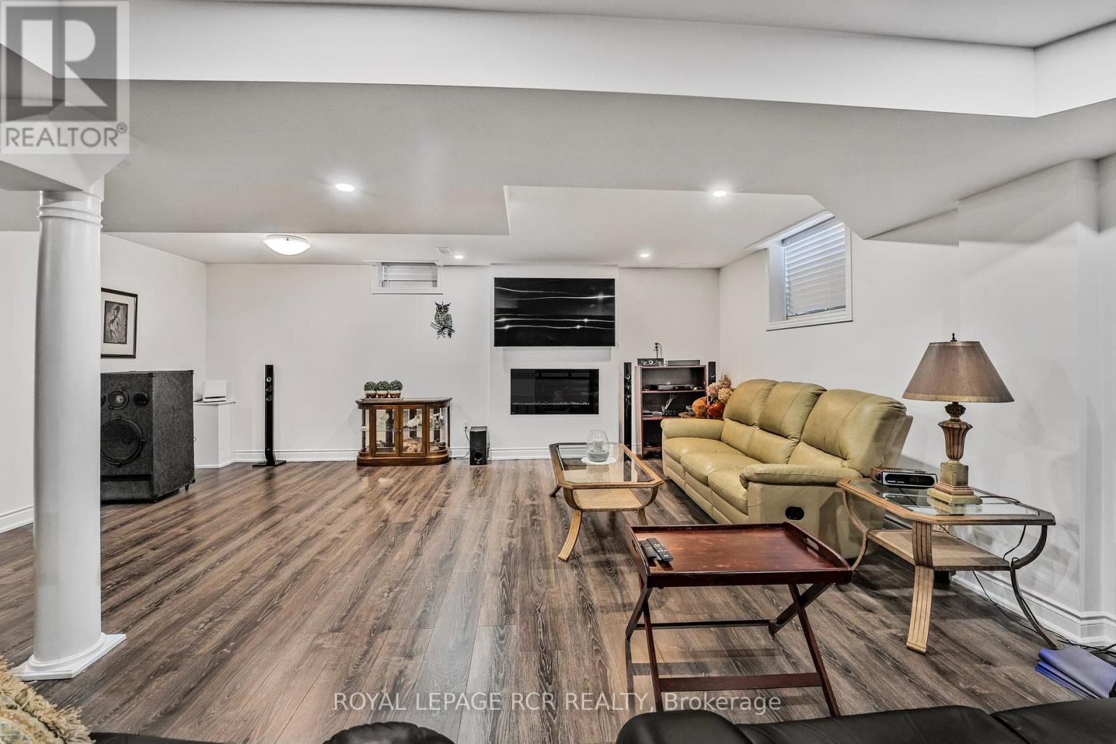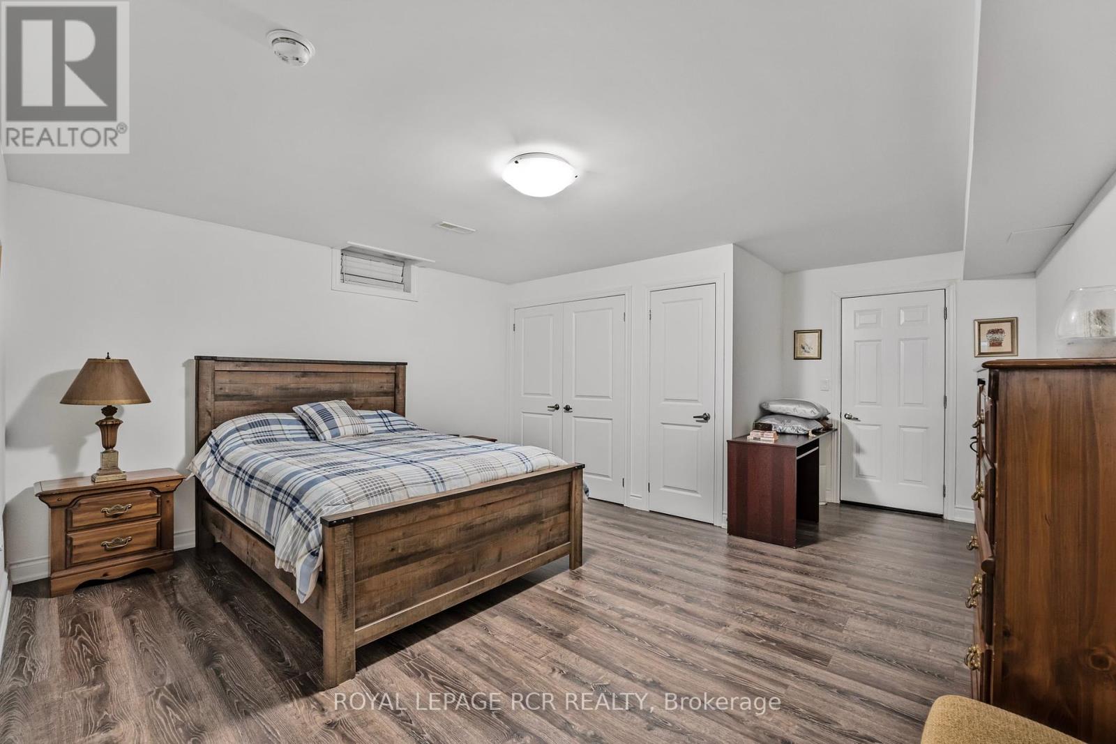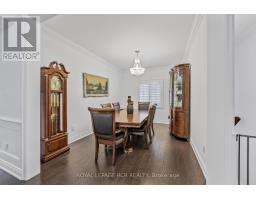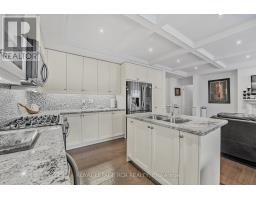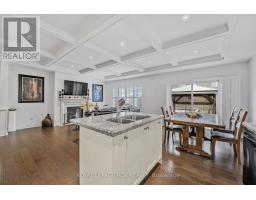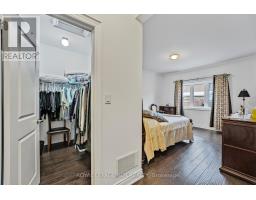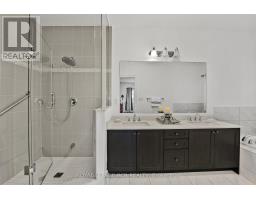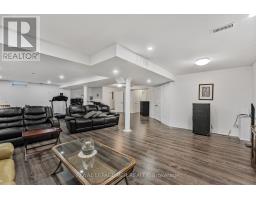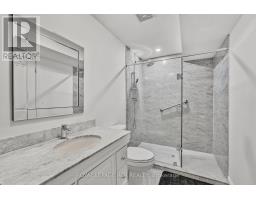4 Bedroom
3 Bathroom
Bungalow
Fireplace
Central Air Conditioning
Forced Air
Landscaped
$1,150,000
Spacious and bright newer brick & stone bungalow. Full of upgrades, this custom built 3+1 bedroom, 3 bath home sits on a premium 45.20 x 120.91 ft lot. Located in a desirable neighbourhood, Open concept kitchen with granite island. Living room with textured ceiling and gas fireplace. Primary bedroom 5pc bath with jacuzzi tub and walk-in closet. Fully finished basement features R/I bar or 2nd kitchen, 4th bedroom with 3pc ensuite and open concept for large gatherings. 2 car garage with access to the home, main floor laundry, california shutters, crown moulding, and upgraded lighting. The fenced backyard features gas bbq hook up, permanent gazebo, veggie garden and shed. (id:47351)
Property Details
|
MLS® Number
|
N11906990 |
|
Property Type
|
Single Family |
|
Community Name
|
Alliston |
|
AmenitiesNearBy
|
Hospital, Park, Place Of Worship, Schools |
|
CommunityFeatures
|
School Bus |
|
Features
|
Flat Site |
|
ParkingSpaceTotal
|
4 |
|
Structure
|
Patio(s), Shed |
Building
|
BathroomTotal
|
3 |
|
BedroomsAboveGround
|
3 |
|
BedroomsBelowGround
|
1 |
|
BedroomsTotal
|
4 |
|
Appliances
|
Dishwasher, Garage Door Opener, Refrigerator, Stove |
|
ArchitecturalStyle
|
Bungalow |
|
BasementDevelopment
|
Finished |
|
BasementType
|
N/a (finished) |
|
ConstructionStyleAttachment
|
Detached |
|
CoolingType
|
Central Air Conditioning |
|
ExteriorFinish
|
Brick, Stone |
|
FireplacePresent
|
Yes |
|
FireplaceTotal
|
2 |
|
FlooringType
|
Hardwood |
|
FoundationType
|
Block |
|
HeatingFuel
|
Natural Gas |
|
HeatingType
|
Forced Air |
|
StoriesTotal
|
1 |
|
Type
|
House |
|
UtilityWater
|
Municipal Water |
Parking
Land
|
Acreage
|
No |
|
LandAmenities
|
Hospital, Park, Place Of Worship, Schools |
|
LandscapeFeatures
|
Landscaped |
|
Sewer
|
Sanitary Sewer |
|
SizeDepth
|
120 Ft ,10 In |
|
SizeFrontage
|
45 Ft ,2 In |
|
SizeIrregular
|
45.2 X 120.91 Ft |
|
SizeTotalText
|
45.2 X 120.91 Ft|under 1/2 Acre |
Rooms
| Level |
Type |
Length |
Width |
Dimensions |
|
Lower Level |
Other |
6.64 m |
10.36 m |
6.64 m x 10.36 m |
|
Lower Level |
Bedroom |
3.96 m |
4.57 m |
3.96 m x 4.57 m |
|
Main Level |
Kitchen |
5.39 m |
6.37 m |
5.39 m x 6.37 m |
|
Main Level |
Living Room |
5.39 m |
6.37 m |
5.39 m x 6.37 m |
|
Main Level |
Dining Room |
2.77 m |
4.27 m |
2.77 m x 4.27 m |
|
Main Level |
Bedroom |
2.86 m |
3.05 m |
2.86 m x 3.05 m |
|
Main Level |
Bedroom |
2.77 m |
2.47 m |
2.77 m x 2.47 m |
|
Main Level |
Primary Bedroom |
4.57 m |
3.38 m |
4.57 m x 3.38 m |
Utilities
|
Cable
|
Installed |
|
Sewer
|
Installed |
https://www.realtor.ca/real-estate/27766254/18-dowling-road-new-tecumseth-alliston-alliston




