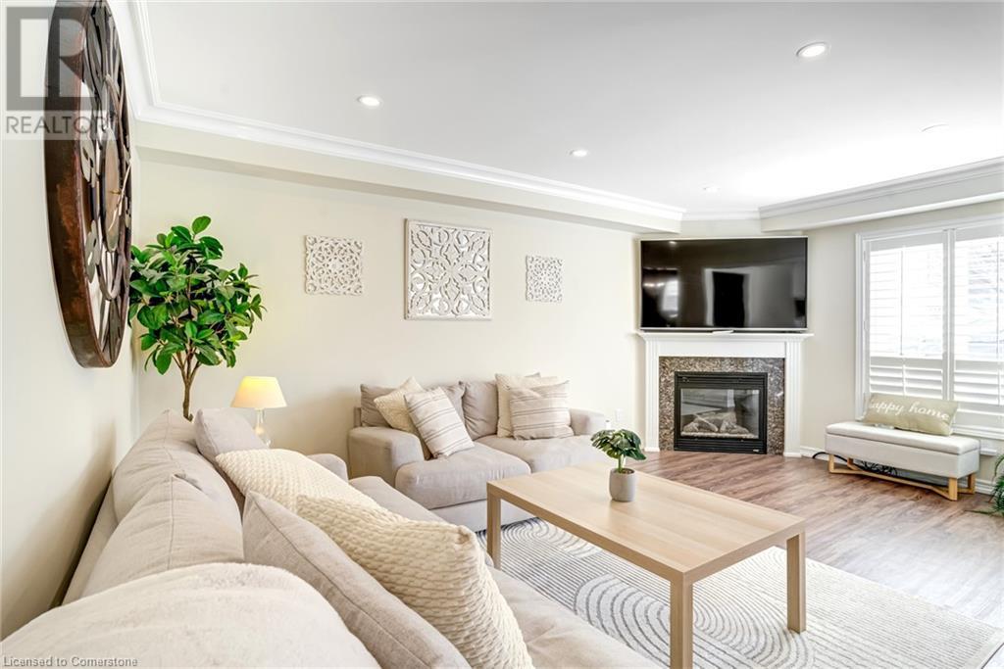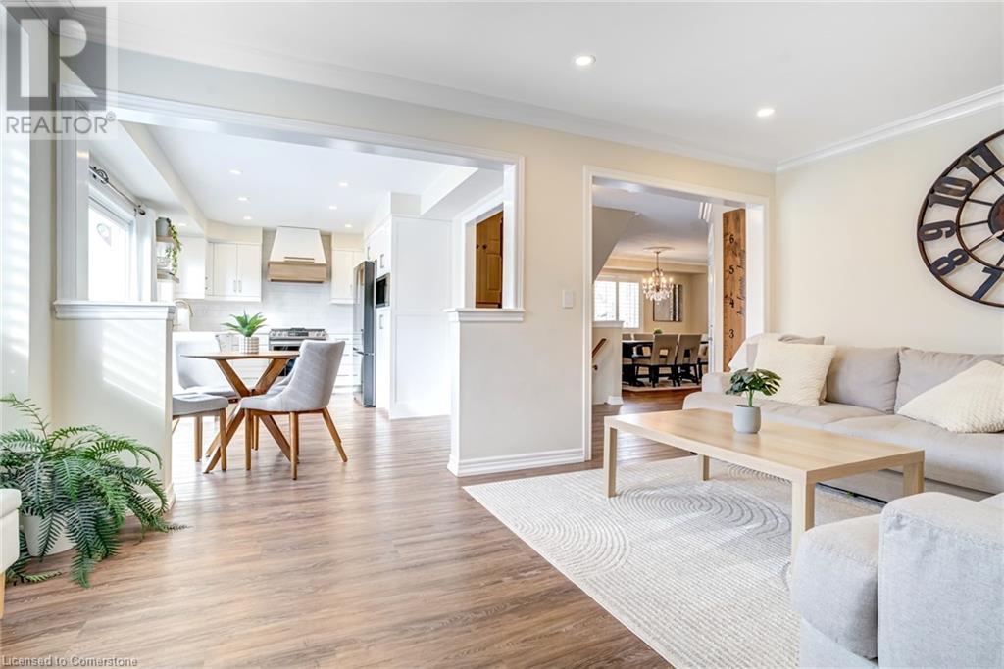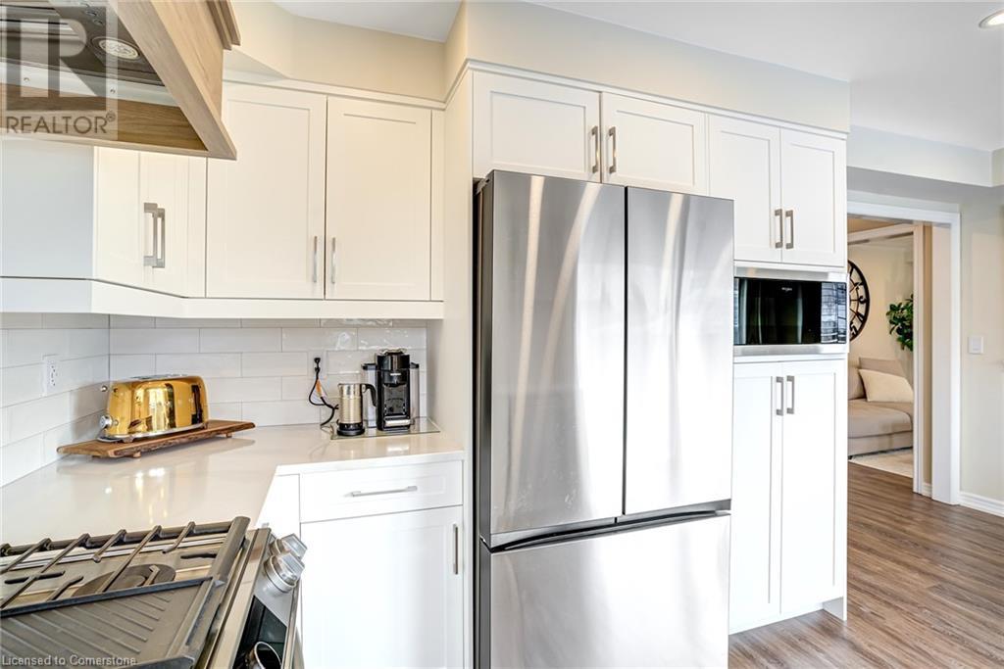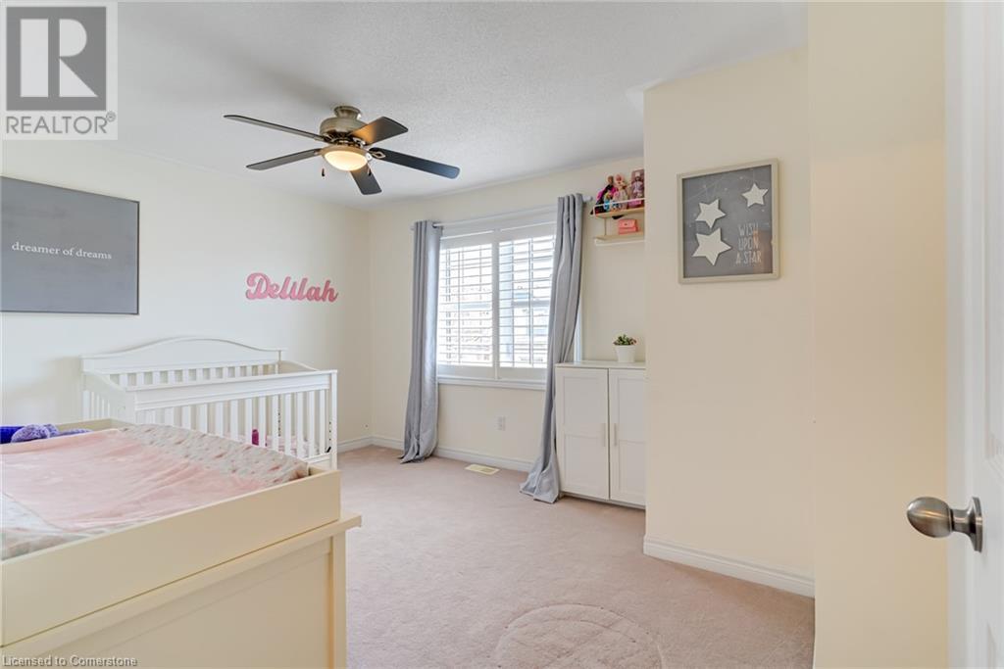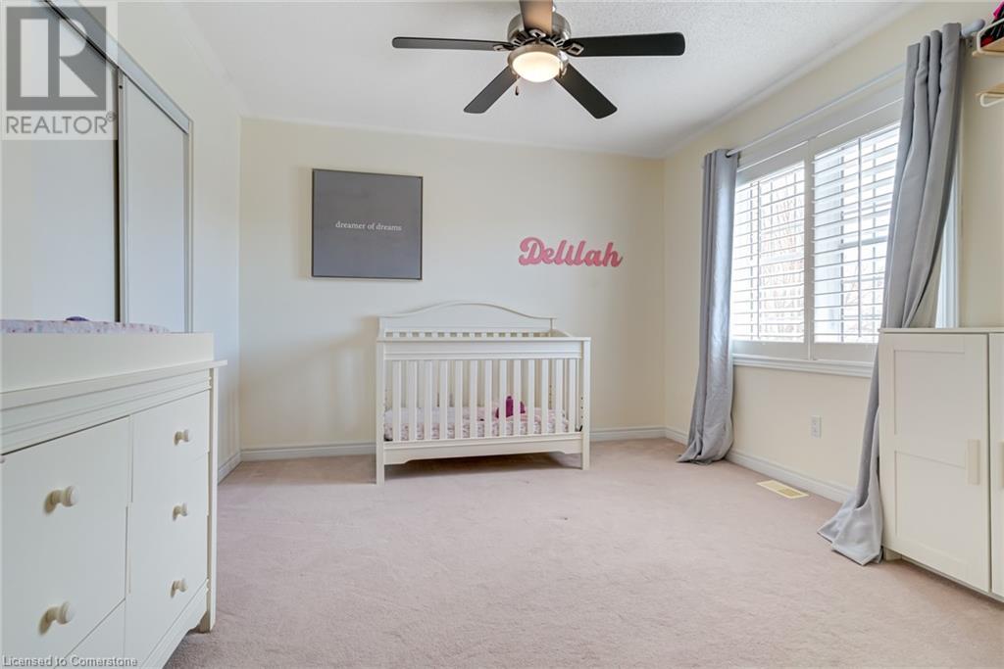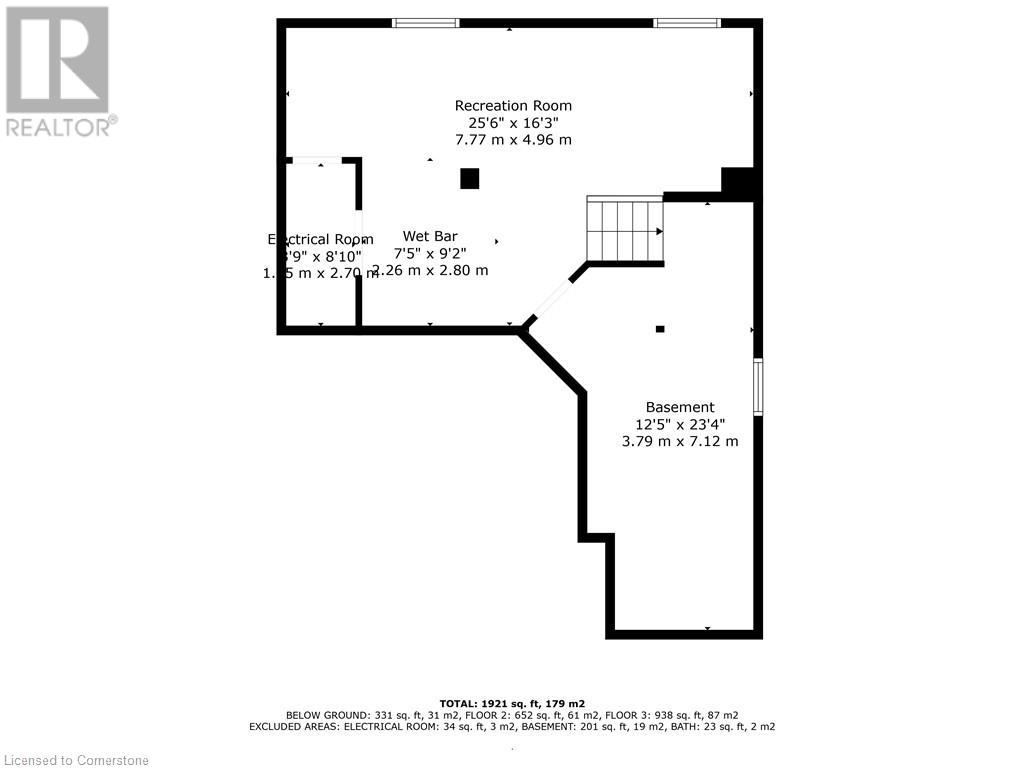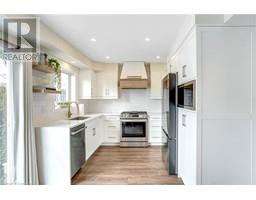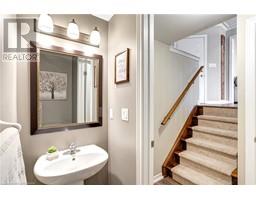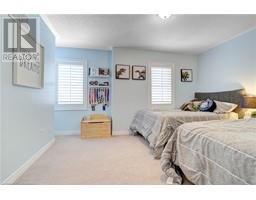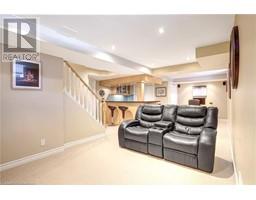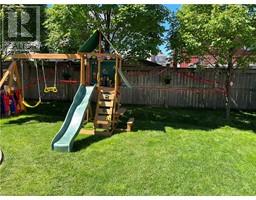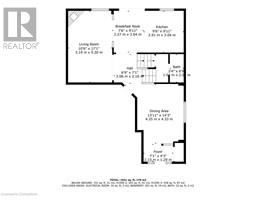3 Bedroom
3 Bathroom
1964 sqft
2 Level
Fireplace
Central Air Conditioning
Forced Air
$1,220,000
This gorgeous 1,921 sq.ft. home in Waterdown has everything you need! With 3 beds, 3 baths, and a finished basement, it’s perfect for families. Plus, you’re right near great schools, shopping, downtown amenities, has a double car garage and is just across from a park! The open-concept design gives a spacious and inviting feel! The kitchen is brand new and absolutely stunning—quartz countertops, sleek SS appliances, and a cool backsplash make it a dream to cook in. You’ll love the dining area that opens up to a large backyard, making it great for entertaining, as well as a separate dining room. The living room is bright and cozy, with a gas fireplace and and brand new flooring. The main level also has a stylish 2-piece powder room. Upstairs, the primary suite is like your own personal retreat, with a big walk-in closet and a spa-like ensuite with a tiled shower and separate tub. Two more spacious bedrooms are perfect for the whole family, plus there’s a lovely 4-piece bathroom for them to share and the laundry room. The finished basement features a cool bar, custom built ins and a rec room—ideal for family time. Step outside to your private backyard oasis, complete with a spacious patio, a gazebo, and a gas line for the BBQ. It’s a fantastic space for outdoor parties. This home is all about stylish design, family fun, and a great location, making it a perfect fit for family living. (id:47351)
Property Details
|
MLS® Number
|
40687285 |
|
Property Type
|
Single Family |
|
AmenitiesNearBy
|
Park |
|
EquipmentType
|
Water Heater |
|
Features
|
Automatic Garage Door Opener |
|
ParkingSpaceTotal
|
4 |
|
RentalEquipmentType
|
Water Heater |
Building
|
BathroomTotal
|
3 |
|
BedroomsAboveGround
|
3 |
|
BedroomsTotal
|
3 |
|
Appliances
|
Central Vacuum, Dishwasher, Dryer, Microwave, Refrigerator, Washer, Gas Stove(s), Window Coverings, Wine Fridge, Garage Door Opener |
|
ArchitecturalStyle
|
2 Level |
|
BasementDevelopment
|
Finished |
|
BasementType
|
Full (finished) |
|
ConstructedDate
|
2008 |
|
ConstructionStyleAttachment
|
Detached |
|
CoolingType
|
Central Air Conditioning |
|
ExteriorFinish
|
Brick |
|
FireplacePresent
|
Yes |
|
FireplaceTotal
|
1 |
|
HalfBathTotal
|
1 |
|
HeatingType
|
Forced Air |
|
StoriesTotal
|
2 |
|
SizeInterior
|
1964 Sqft |
|
Type
|
House |
|
UtilityWater
|
Municipal Water |
Parking
Land
|
AccessType
|
Road Access |
|
Acreage
|
No |
|
LandAmenities
|
Park |
|
Sewer
|
Municipal Sewage System |
|
SizeDepth
|
94 Ft |
|
SizeFrontage
|
42 Ft |
|
SizeTotalText
|
Under 1/2 Acre |
|
ZoningDescription
|
R1-27 |
Rooms
| Level |
Type |
Length |
Width |
Dimensions |
|
Second Level |
Bedroom |
|
|
13'8'' x 9'9'' |
|
Second Level |
4pc Bathroom |
|
|
Measurements not available |
|
Second Level |
Full Bathroom |
|
|
Measurements not available |
|
Second Level |
Primary Bedroom |
|
|
18'8'' x 14'1'' |
|
Second Level |
Bedroom |
|
|
14'3'' x 11'4'' |
|
Second Level |
Laundry Room |
|
|
Measurements not available |
|
Basement |
Family Room |
|
|
25'6'' x 16'3'' |
|
Basement |
Storage |
|
|
12'5'' x 23'4'' |
|
Main Level |
Kitchen |
|
|
17'0'' x 9'11'' |
|
Main Level |
Family Room |
|
|
17'1'' x 10'6'' |
|
Main Level |
2pc Bathroom |
|
|
Measurements not available |
|
Main Level |
Dining Room |
|
|
13'11'' x 14'3'' |
https://www.realtor.ca/real-estate/27766337/175-spring-creek-drive-waterdown





