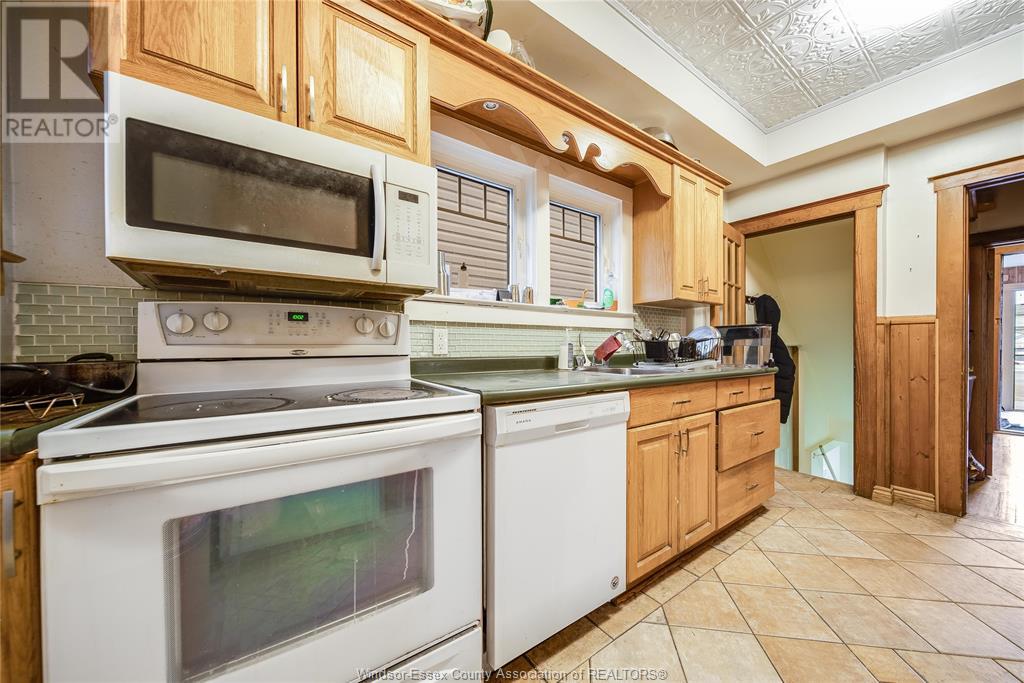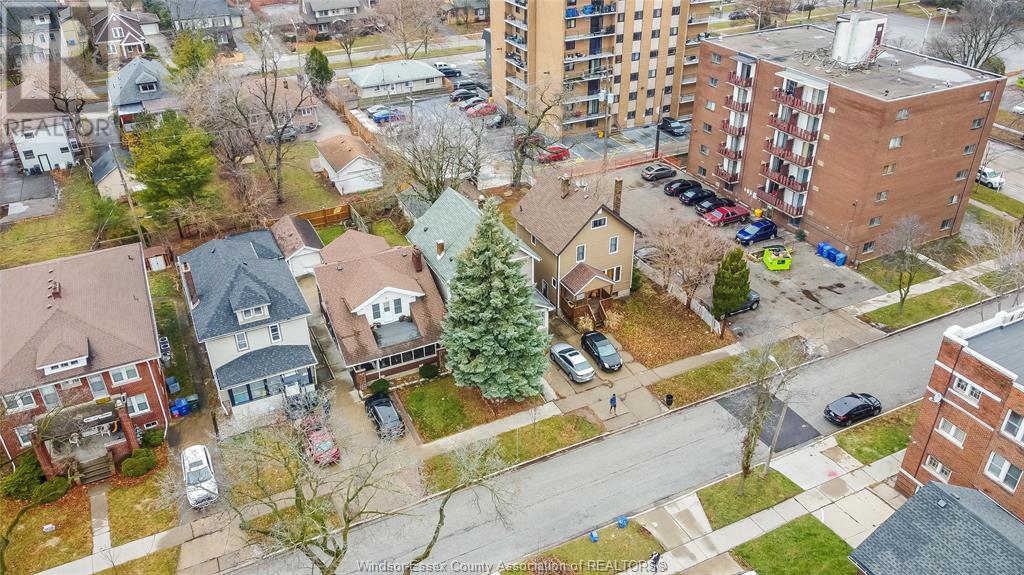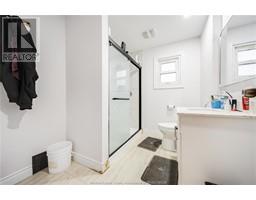5 Bedroom
2 Bathroom
Fireplace
Central Air Conditioning
Furnace
Waterfront Nearby
Landscaped
$399,900
Attention investors & families! Well-maintained 2.5-story with 3+2 bedrooms & 2 baths, including 1 attic bedroom. Just a 2-minute walk to the U of W & close to all amenities. Original woodwork will impress with 3 beautiful pocket doors, hardwood floors, trim, & built-ins. This home is finished with tons of room. Recent upgrades include roof, sump pump, backwater valve, kitchen, eavestroughs, and newly upgraded baths. The entire home is heavily insulated with rigid foam from the outside. Features include an enclosed front porch and a spacious newly built deck in the rear. 1-car heated garage/workshop with parking in front & back. Capped-off natural wood fireplace. This property is a great addition to your portfolio. Get ready to either move in or set your rent! (id:47351)
Open House
This property has open houses!
Starts at:
1:00 pm
Ends at:
3:00 pm
Property Details
|
MLS® Number
|
25000059 |
|
Property Type
|
Single Family |
|
Features
|
Concrete Driveway, Front Driveway, Mutual Driveway |
|
WaterFrontType
|
Waterfront Nearby |
Building
|
BathroomTotal
|
2 |
|
BedroomsAboveGround
|
3 |
|
BedroomsBelowGround
|
2 |
|
BedroomsTotal
|
5 |
|
Appliances
|
Dishwasher, Dryer, Microwave Range Hood Combo, Stove, Washer, Window Air Conditioner |
|
ConstructionStyleAttachment
|
Detached |
|
CoolingType
|
Central Air Conditioning |
|
ExteriorFinish
|
Aluminum/vinyl |
|
FireplaceFuel
|
Wood |
|
FireplacePresent
|
Yes |
|
FireplaceType
|
Conventional |
|
FlooringType
|
Ceramic/porcelain, Hardwood |
|
FoundationType
|
Block |
|
HeatingFuel
|
Natural Gas |
|
HeatingType
|
Furnace |
|
StoriesTotal
|
3 |
|
Type
|
House |
Parking
Land
|
Acreage
|
No |
|
FenceType
|
Fence |
|
LandscapeFeatures
|
Landscaped |
|
SizeIrregular
|
29.99x105 |
|
SizeTotalText
|
29.99x105 |
|
ZoningDescription
|
Rd1.3 |
Rooms
| Level |
Type |
Length |
Width |
Dimensions |
|
Second Level |
Bedroom |
|
|
Measurements not available |
|
Second Level |
4pc Bathroom |
|
|
Measurements not available |
|
Second Level |
Bedroom |
|
|
Measurements not available |
|
Second Level |
Bedroom |
|
|
Measurements not available |
|
Third Level |
Bedroom |
|
|
Measurements not available |
|
Basement |
Storage |
|
|
Measurements not available |
|
Lower Level |
3pc Bathroom |
|
|
Measurements not available |
|
Lower Level |
Living Room |
|
|
Measurements not available |
|
Lower Level |
Laundry Room |
|
|
Measurements not available |
|
Lower Level |
Utility Room |
|
|
Measurements not available |
|
Lower Level |
Bedroom |
|
|
Measurements not available |
|
Main Level |
Kitchen |
|
|
Measurements not available |
|
Main Level |
Dining Room |
|
|
Measurements not available |
|
Main Level |
Enclosed Porch |
|
|
Measurements not available |
|
Main Level |
Living Room |
|
|
Measurements not available |
https://www.realtor.ca/real-estate/27763568/323-randolph-windsor




























































