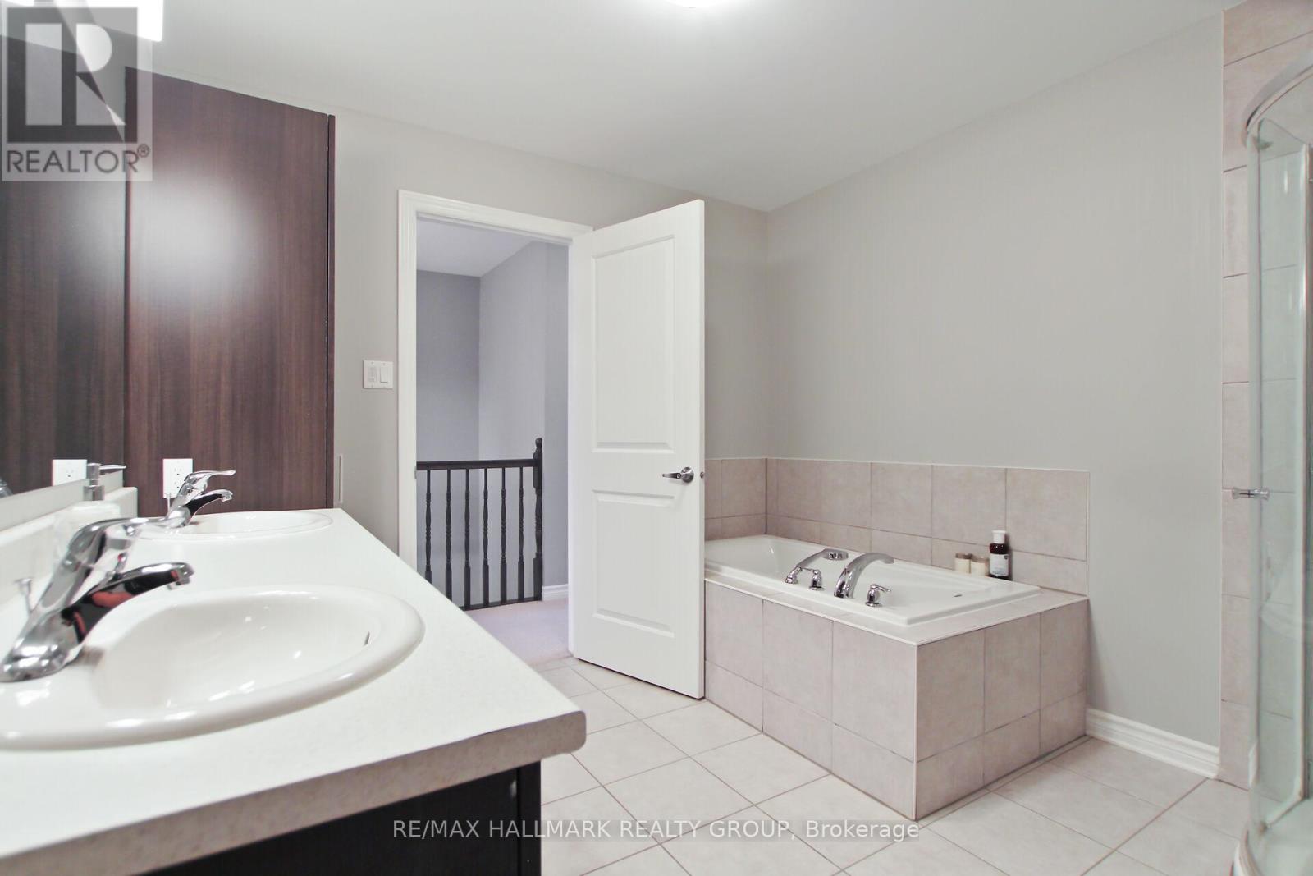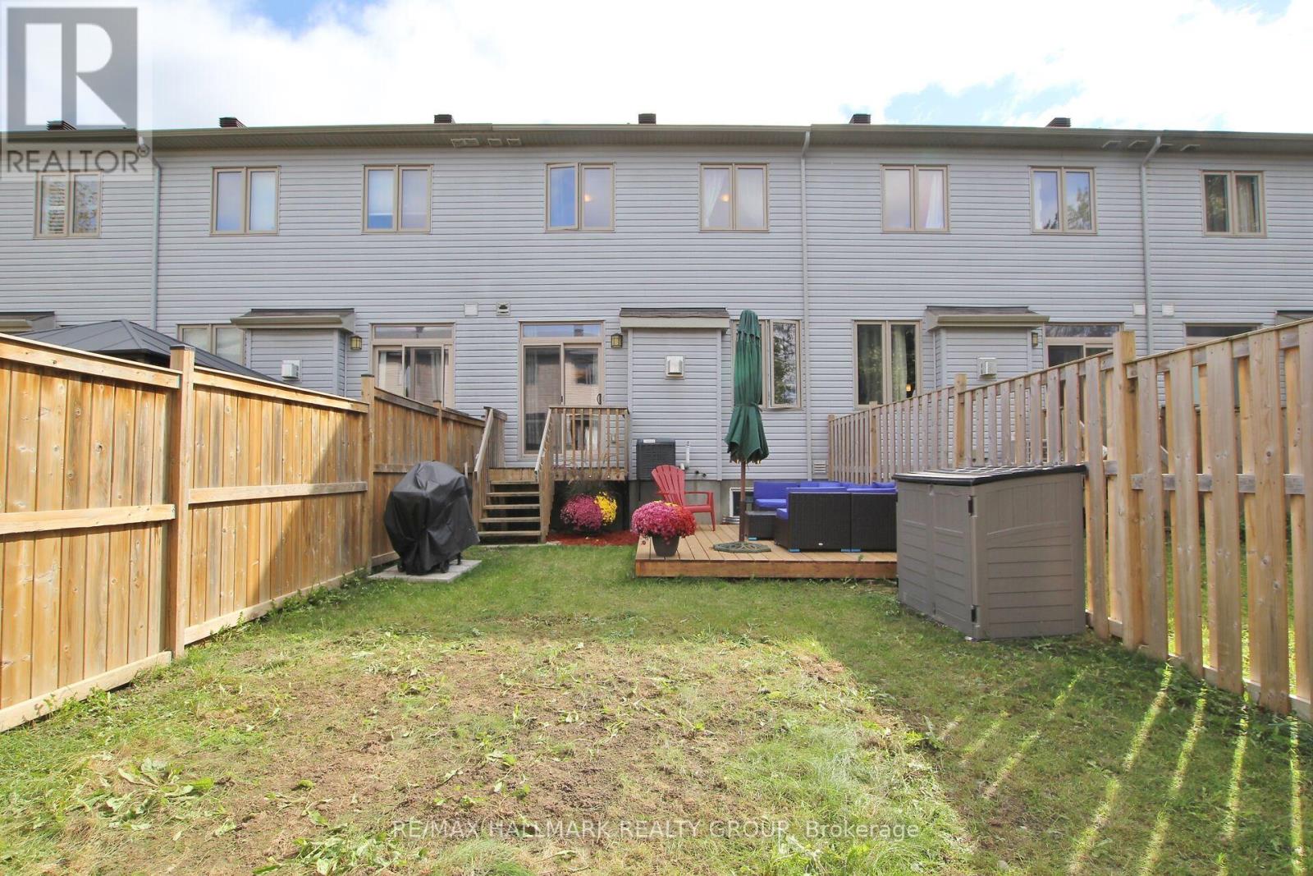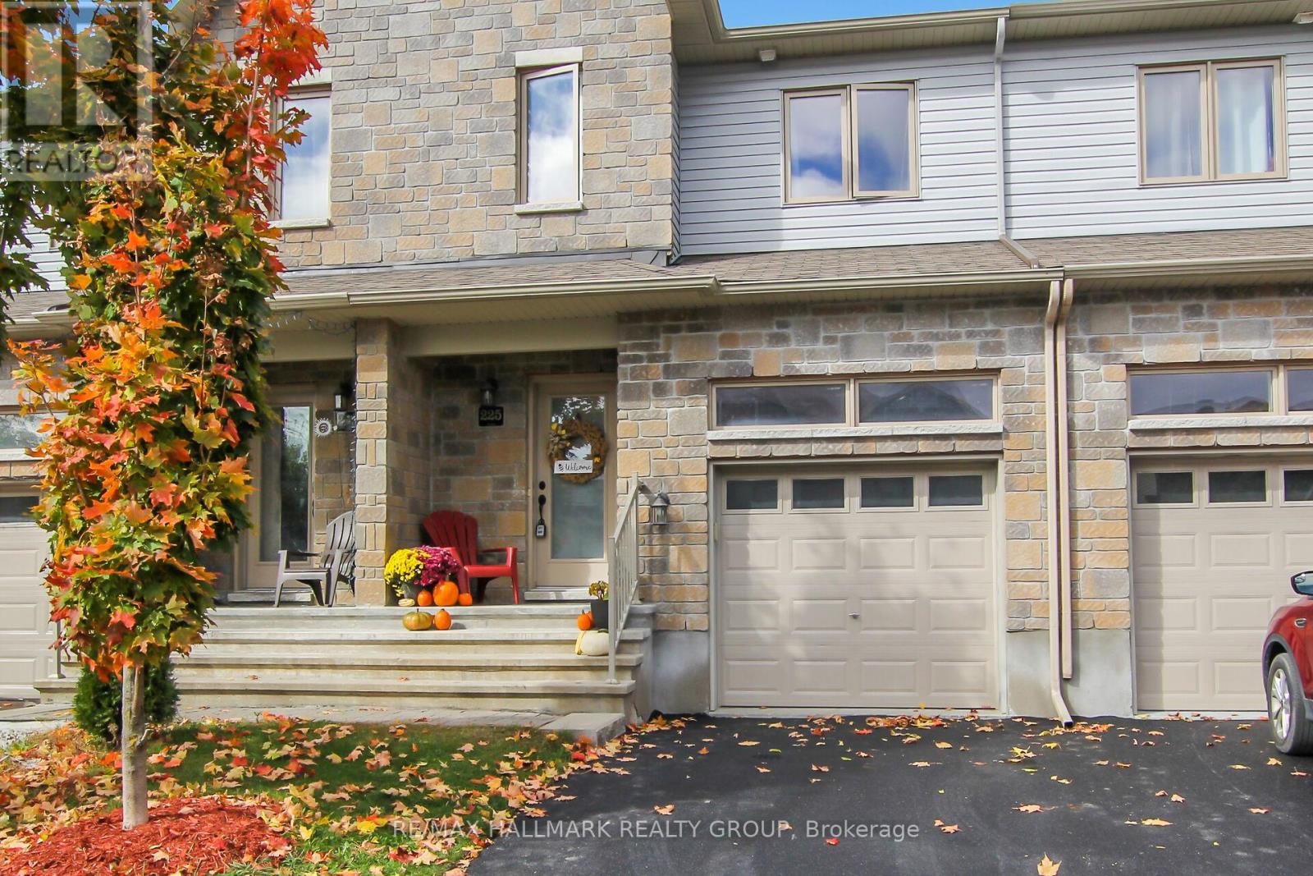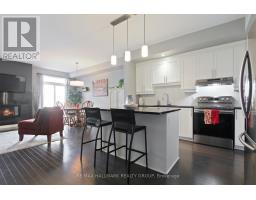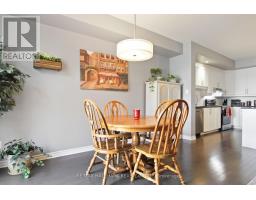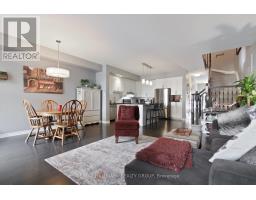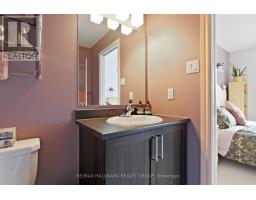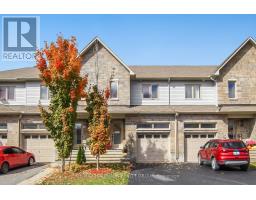3 Bedroom
3 Bathroom
Fireplace
Central Air Conditioning
Forced Air
$2,599 Monthly
Beautiful Townhouse with perfect location on quiet King Street. This stunning 3-bedroom, 3-bath townhouse with garage & backyard offers a blend of sophistication and practicality. The home is perfect for entertaining or relaxing. The main floor's smart layout includes rich hardwood floors, a spacious kitchen with modern appliances, deep counters, and an island for extra prep space. Patio doors lead to a balcony overlooking a deck and fully fenced yard. Upstairs, find a soaker tub in the spa-like five-piece main bath, along an ensuite off the lovely primary bedroom. There is also convenient main floor powder room add to the homes impeccable style and comfort. Schedule B to accompany all offers to lease. Rental application & references & credit check required with all offers to lease. Beautifully maintained, this trend-conscious property boasts clean lines, high-end finishes, and thoughtful design throughout. Close to schools, the hospital, and shopping, this home is an absolute dream. (id:47351)
Property Details
|
MLS® Number
|
X11881761 |
|
Property Type
|
Single Family |
|
Community Name
|
909 - Carleton Place |
|
AmenitiesNearBy
|
Park |
|
ParkingSpaceTotal
|
2 |
|
Structure
|
Deck |
Building
|
BathroomTotal
|
3 |
|
BedroomsAboveGround
|
3 |
|
BedroomsTotal
|
3 |
|
Amenities
|
Fireplace(s) |
|
Appliances
|
Garage Door Opener Remote(s) |
|
BasementDevelopment
|
Unfinished |
|
BasementType
|
Full (unfinished) |
|
ConstructionStyleAttachment
|
Attached |
|
CoolingType
|
Central Air Conditioning |
|
ExteriorFinish
|
Brick |
|
FireplacePresent
|
Yes |
|
FireplaceTotal
|
1 |
|
FoundationType
|
Concrete |
|
HalfBathTotal
|
1 |
|
HeatingFuel
|
Natural Gas |
|
HeatingType
|
Forced Air |
|
StoriesTotal
|
2 |
|
Type
|
Row / Townhouse |
|
UtilityWater
|
Municipal Water |
Parking
|
Attached Garage
|
|
|
Inside Entry
|
|
Land
|
Acreage
|
No |
|
FenceType
|
Fenced Yard |
|
LandAmenities
|
Park |
|
Sewer
|
Sanitary Sewer |
|
SizeDepth
|
109 Ft |
|
SizeFrontage
|
19 Ft ,7 In |
|
SizeIrregular
|
19.66 X 109 Ft ; 0 |
|
SizeTotalText
|
19.66 X 109 Ft ; 0 |
Rooms
| Level |
Type |
Length |
Width |
Dimensions |
|
Second Level |
Bathroom |
|
|
Measurements not available |
|
Second Level |
Bedroom |
2.79 m |
3.65 m |
2.79 m x 3.65 m |
|
Second Level |
Primary Bedroom |
5.05 m |
3.37 m |
5.05 m x 3.37 m |
|
Second Level |
Bedroom |
3.91 m |
3.37 m |
3.91 m x 3.37 m |
|
Second Level |
Bathroom |
3.25 m |
2.94 m |
3.25 m x 2.94 m |
|
Main Level |
Kitchen |
3.55 m |
3.47 m |
3.55 m x 3.47 m |
|
Main Level |
Dining Room |
2.81 m |
4.62 m |
2.81 m x 4.62 m |
|
Main Level |
Living Room |
5.35 m |
2.84 m |
5.35 m x 2.84 m |
|
Main Level |
Bathroom |
|
|
Measurements not available |
|
Main Level |
Foyer |
|
|
Measurements not available |
Utilities
|
Cable
|
Available |
|
Natural Gas Available
|
Available |
|
Sewer
|
Installed |
https://www.realtor.ca/real-estate/27713065/225-king-street-carleton-place-909-carleton-place











