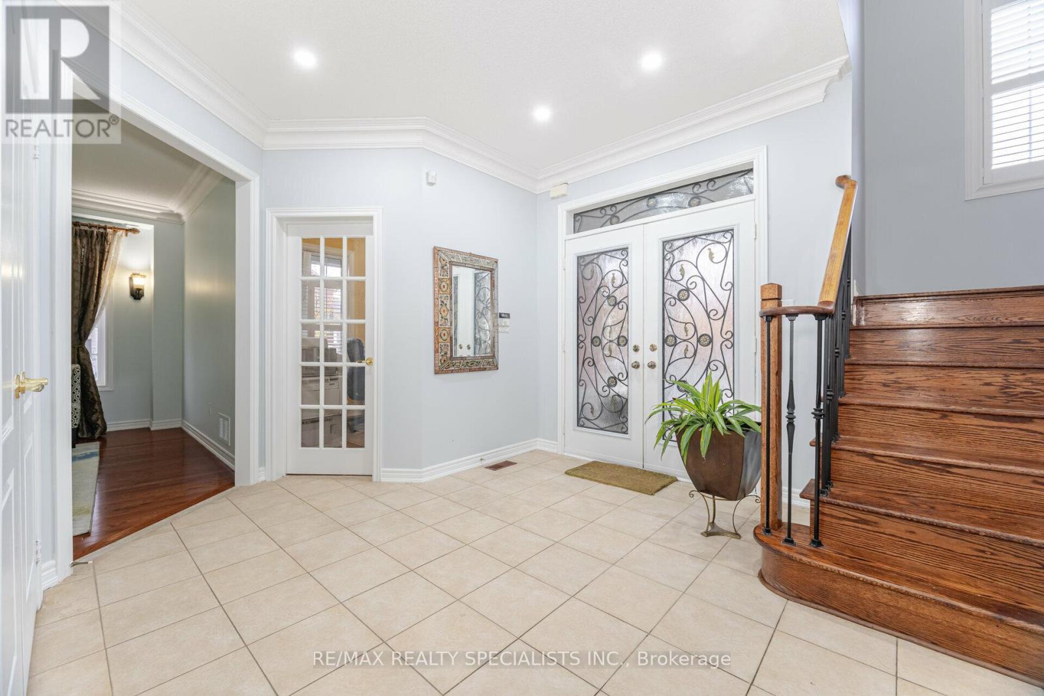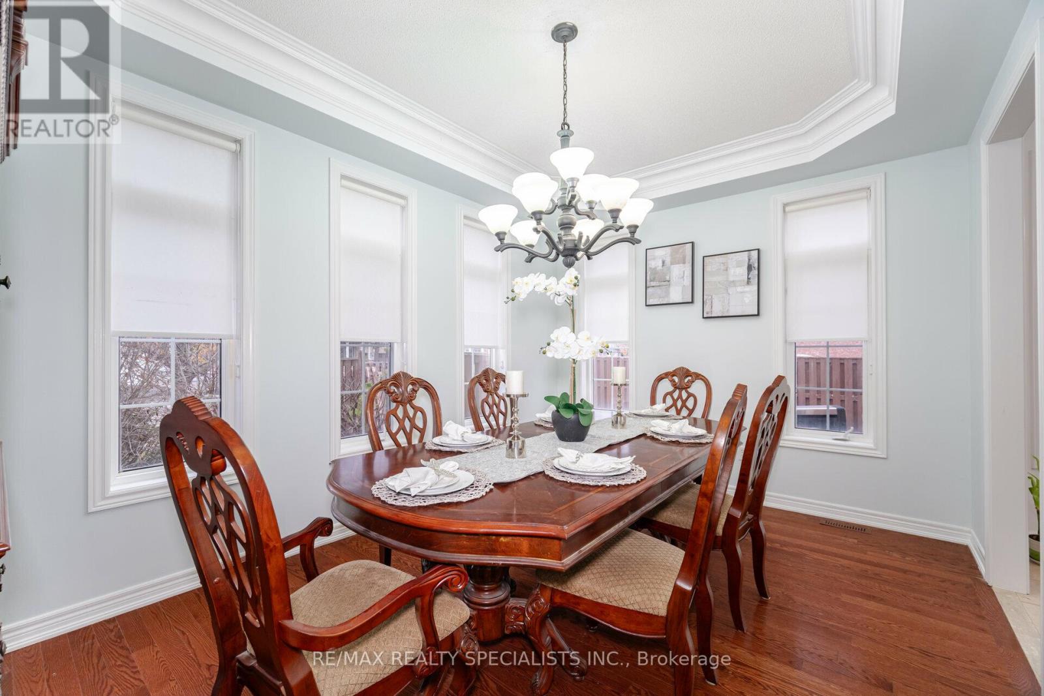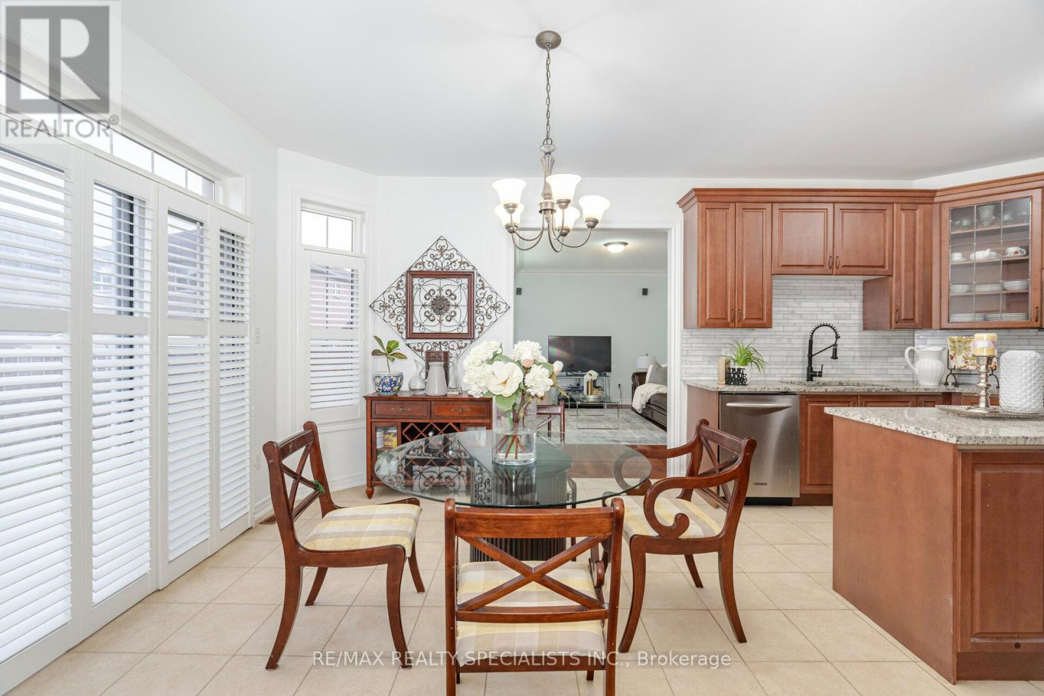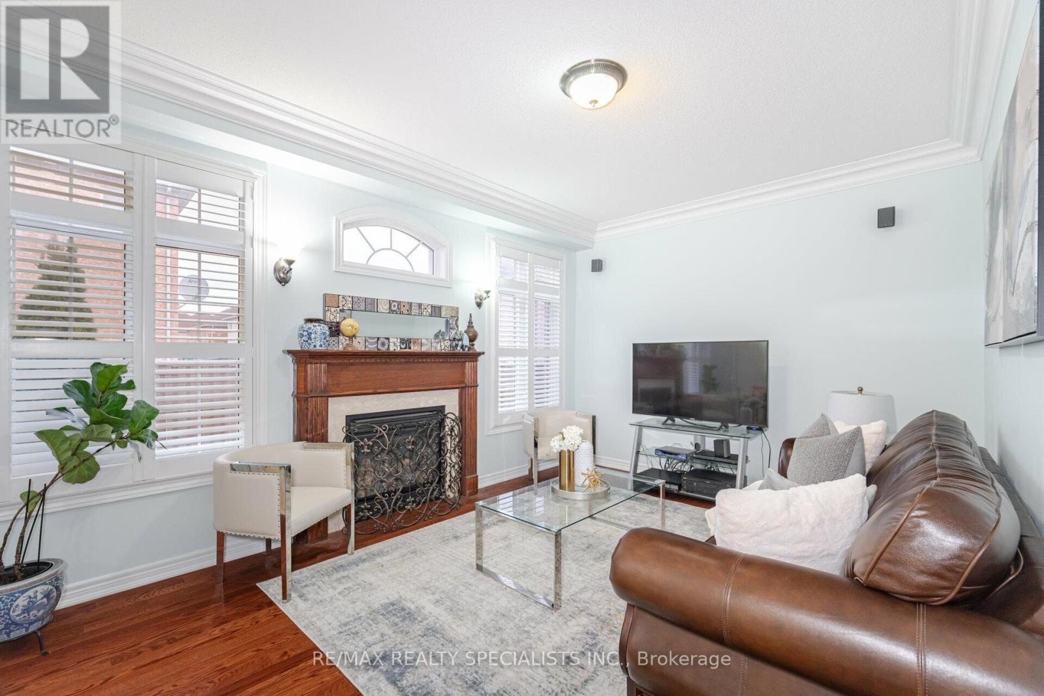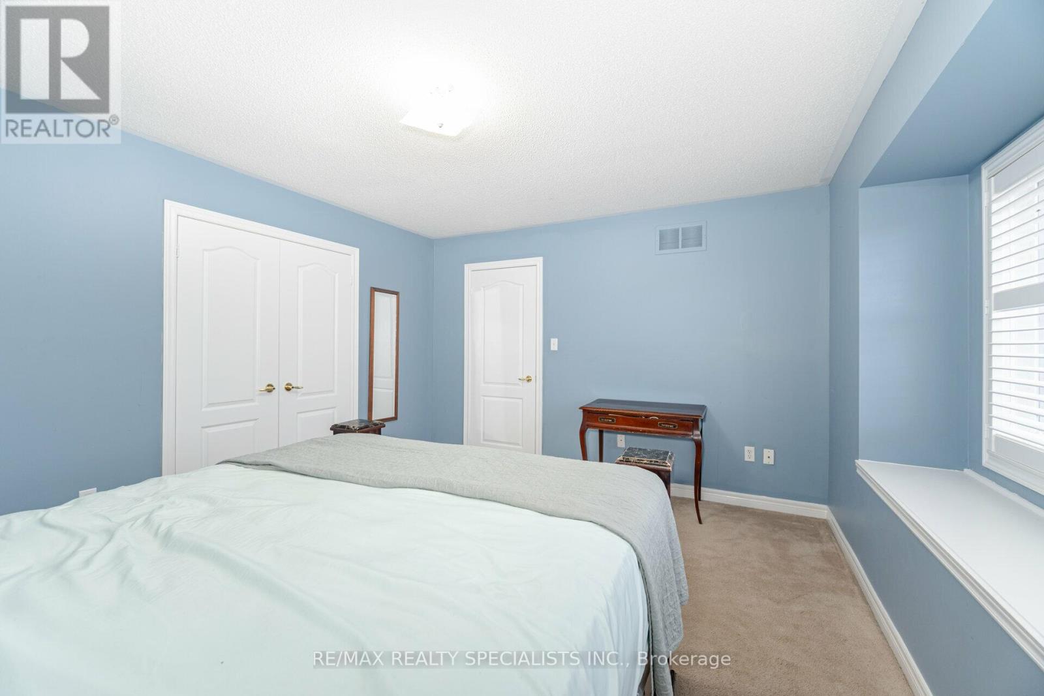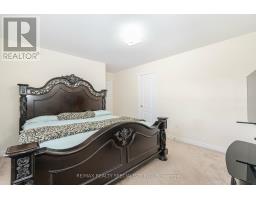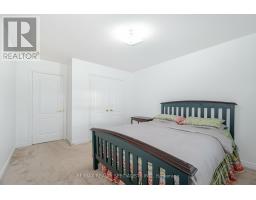4 Bedroom
5 Bathroom
Fireplace
Central Air Conditioning
Forced Air
$1,649,000
Luxurious 4-bedroom, 5-bathroom detached home with a 2-car garage and total 6-car parking, situated in a prestigious neighborhood. The main floor boasts hardwood flooring, and elegant crown molding throughout. Enjoy a spacious living room, a separate dining room with a stylish light fixture, and a gourmet kitchen featuring stainless steel appliances, a center island, and a breakfast area. The family room with a cozy fireplace and the main-floor office, both with large windows, add to the home's appeal. An oak staircase with iron spindles leads to the second floor, where the primary bedroom offers a 5-piece ensuite, walk-in closet, and large windows. Each of the other three bedrooms has its own 3-piece ensuite, closet, and bright windows. The Huge backyard is perfect for summer gatherings. No Sidewalk ; Conveniently located near top schools, parks, shopping, and minutes from major highways, this home combines luxury and practicality in an unbeatable location. (id:47351)
Property Details
|
MLS® Number
|
W11906479 |
|
Property Type
|
Single Family |
|
Community Name
|
Bram East |
|
ParkingSpaceTotal
|
6 |
Building
|
BathroomTotal
|
5 |
|
BedroomsAboveGround
|
4 |
|
BedroomsTotal
|
4 |
|
Appliances
|
Water Heater, Blinds, Dishwasher, Dryer, Refrigerator, Stove, Washer |
|
BasementDevelopment
|
Unfinished |
|
BasementType
|
Full (unfinished) |
|
ConstructionStyleAttachment
|
Detached |
|
CoolingType
|
Central Air Conditioning |
|
ExteriorFinish
|
Brick |
|
FireplacePresent
|
Yes |
|
FoundationType
|
Concrete |
|
HalfBathTotal
|
1 |
|
HeatingFuel
|
Natural Gas |
|
HeatingType
|
Forced Air |
|
StoriesTotal
|
2 |
|
Type
|
House |
|
UtilityWater
|
Municipal Water |
Parking
Land
|
Acreage
|
No |
|
Sewer
|
Sanitary Sewer |
|
SizeDepth
|
91 Ft ,8 In |
|
SizeFrontage
|
73 Ft ,3 In |
|
SizeIrregular
|
73.29 X 91.67 Ft |
|
SizeTotalText
|
73.29 X 91.67 Ft |
Rooms
| Level |
Type |
Length |
Width |
Dimensions |
|
Main Level |
Living Room |
14.4 m |
11 m |
14.4 m x 11 m |
|
Main Level |
Dining Room |
15 m |
10.4 m |
15 m x 10.4 m |
|
Main Level |
Kitchen |
12.4 m |
11.4 m |
12.4 m x 11.4 m |
|
Main Level |
Eating Area |
12.4 m |
12 m |
12.4 m x 12 m |
|
Main Level |
Family Room |
16.4 m |
13 m |
16.4 m x 13 m |
|
Main Level |
Library |
10.4 m |
10.4 m |
10.4 m x 10.4 m |
|
Main Level |
Primary Bedroom |
18 m |
14 m |
18 m x 14 m |
|
Main Level |
Bedroom 2 |
12.8 m |
11.8 m |
12.8 m x 11.8 m |
|
Main Level |
Bedroom 3 |
12.8 m |
11.8 m |
12.8 m x 11.8 m |
|
Main Level |
Bedroom 4 |
15 m |
13 m |
15 m x 13 m |
https://www.realtor.ca/real-estate/27765146/5-saddler-avenue-brampton-bram-east-bram-east



