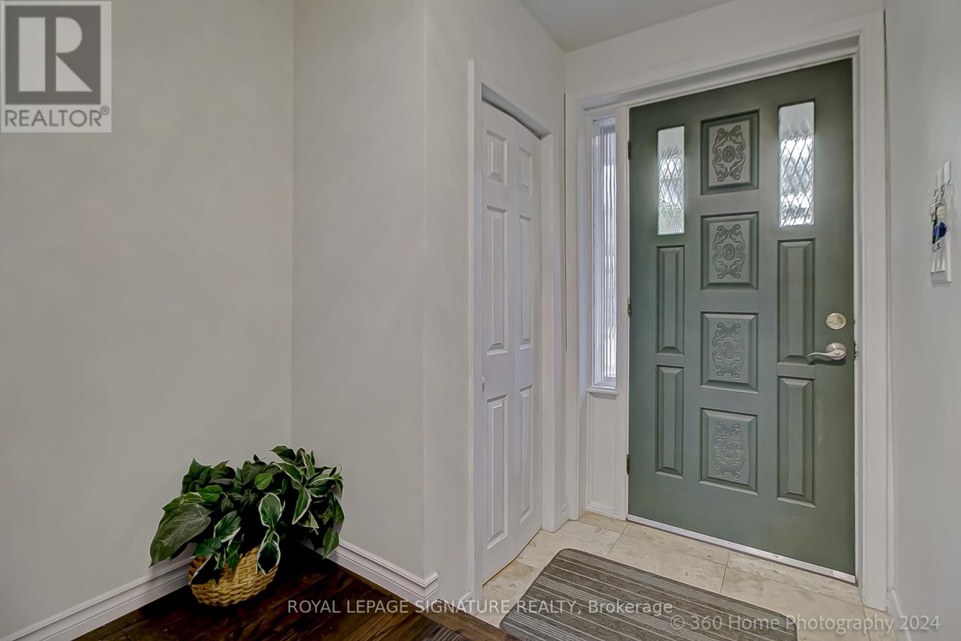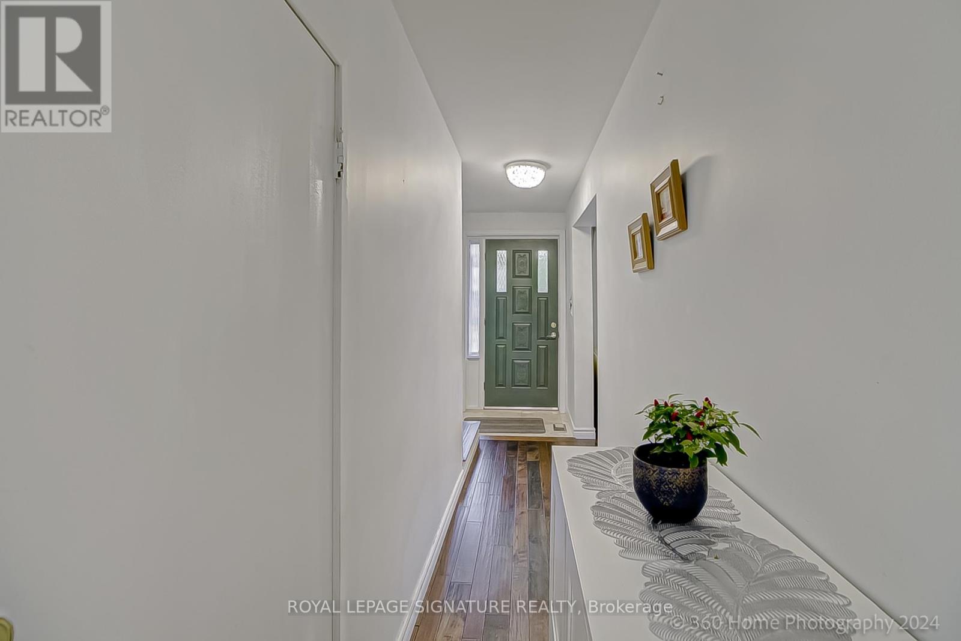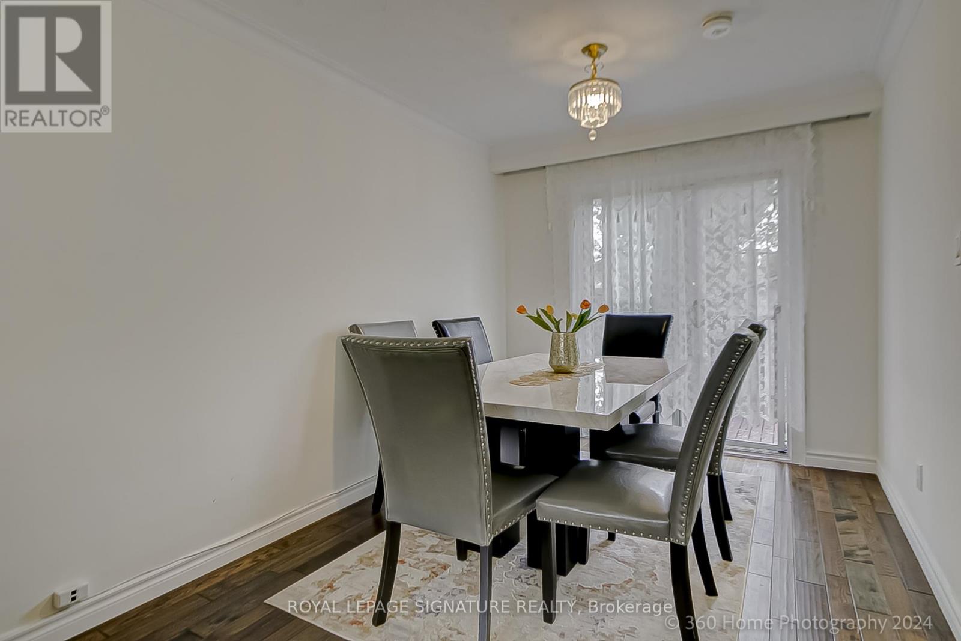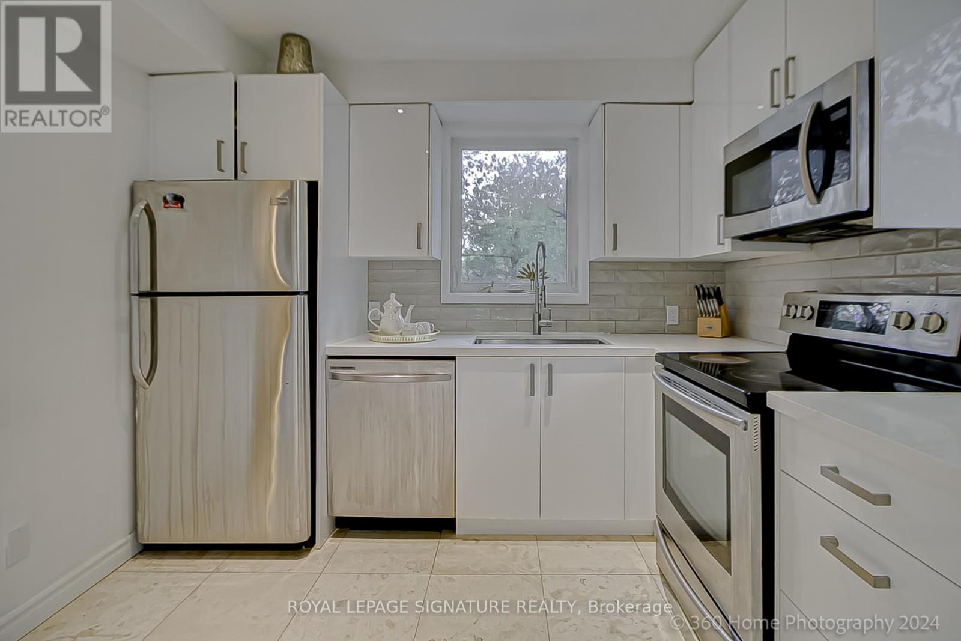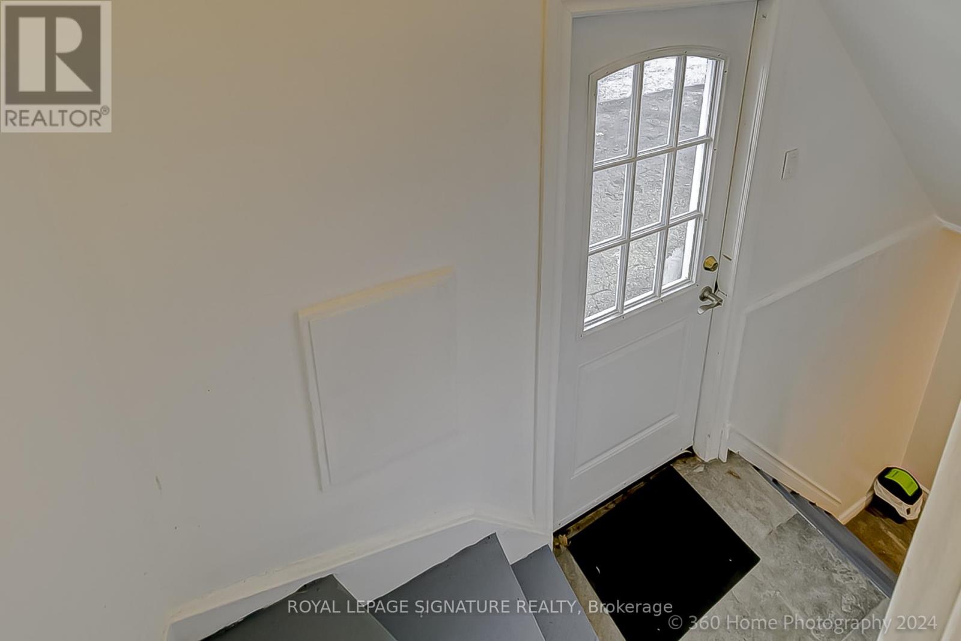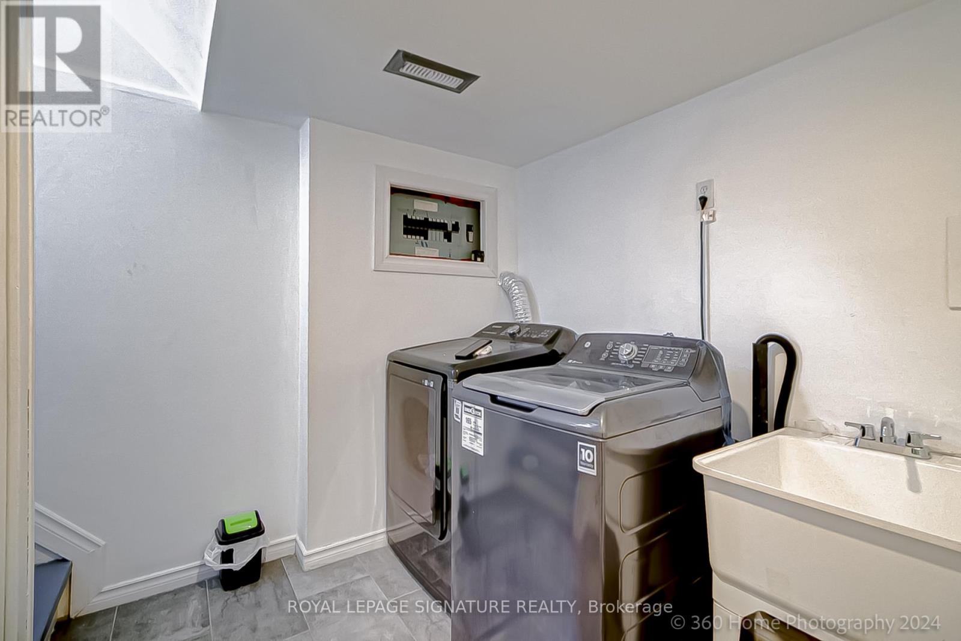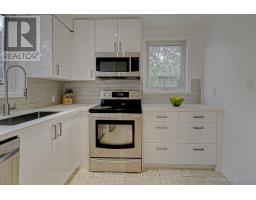4 Bedroom
2 Bathroom
Central Air Conditioning
Forced Air
$975,000
Discover this charming, well-maintained home, ideal for first-time buyers or growing families.Nestled in a family-friendly neighborhood, it features a separate entrance to a basement suite with a reliable AAA tenant, offering excellent income potential. Top-rated Bayview Secondary School, and just steps away from Elgin Mills and public transit, this home combines both comfort and convenience. Recent upgrades enhance its appeal, while the spacious driveway provides parking for up to 4 cars. Don't miss the opportunity to make this delightful home your own! **** EXTRAS **** Main level: S/S (Fridge, Stove, Dishwasher) Microwave Hood. Basement: Fridge, Stove,Washer and Dryer (id:47351)
Property Details
|
MLS® Number
|
N9385011 |
|
Property Type
|
Single Family |
|
Community Name
|
Crosby |
|
AmenitiesNearBy
|
Public Transit, Schools |
|
Features
|
Carpet Free |
|
ParkingSpaceTotal
|
4 |
|
Structure
|
Deck, Porch |
Building
|
BathroomTotal
|
2 |
|
BedroomsAboveGround
|
3 |
|
BedroomsBelowGround
|
1 |
|
BedroomsTotal
|
4 |
|
Appliances
|
Water Heater |
|
BasementDevelopment
|
Finished |
|
BasementFeatures
|
Separate Entrance |
|
BasementType
|
N/a (finished) |
|
ConstructionStyleAttachment
|
Semi-detached |
|
CoolingType
|
Central Air Conditioning |
|
ExteriorFinish
|
Brick |
|
FlooringType
|
Hardwood, Ceramic, Laminate |
|
FoundationType
|
Unknown |
|
HeatingFuel
|
Natural Gas |
|
HeatingType
|
Forced Air |
|
StoriesTotal
|
2 |
|
Type
|
House |
|
UtilityWater
|
Municipal Water |
Land
|
Acreage
|
No |
|
LandAmenities
|
Public Transit, Schools |
|
Sewer
|
Sanitary Sewer |
|
SizeDepth
|
102 Ft ,6 In |
|
SizeFrontage
|
36 Ft ,1 In |
|
SizeIrregular
|
36.12 X 102.55 Ft |
|
SizeTotalText
|
36.12 X 102.55 Ft |
Rooms
| Level |
Type |
Length |
Width |
Dimensions |
|
Lower Level |
Living Room |
4.31 m |
3.37 m |
4.31 m x 3.37 m |
|
Lower Level |
Bedroom |
3.2 m |
2.39 m |
3.2 m x 2.39 m |
|
Lower Level |
Kitchen |
4.31 m |
2 m |
4.31 m x 2 m |
|
Main Level |
Living Room |
5.24 m |
3.63 m |
5.24 m x 3.63 m |
|
Main Level |
Dining Room |
3 m |
2.72 m |
3 m x 2.72 m |
|
Main Level |
Kitchen |
3.1 m |
2.73 m |
3.1 m x 2.73 m |
|
Main Level |
Primary Bedroom |
3.63 m |
3.39 m |
3.63 m x 3.39 m |
|
Main Level |
Bedroom 2 |
2.84 m |
2.78 m |
2.84 m x 2.78 m |
|
Main Level |
Bedroom 3 |
3.86 m |
2.74 m |
3.86 m x 2.74 m |
https://www.realtor.ca/real-estate/27511338/256-zelda-crescent-richmond-hill-crosby-crosby


