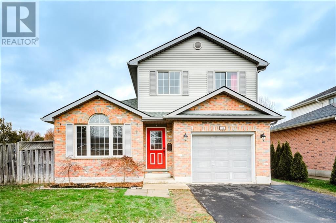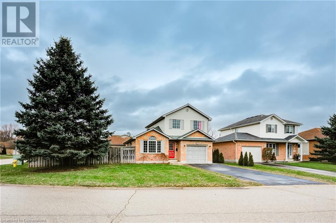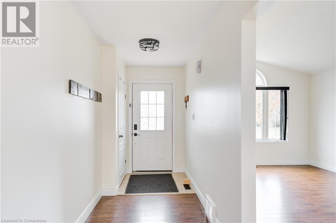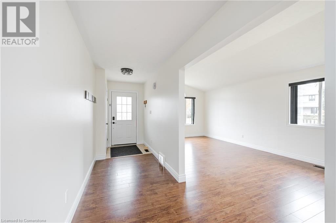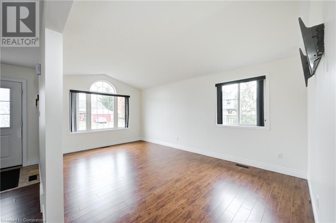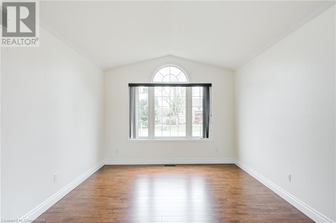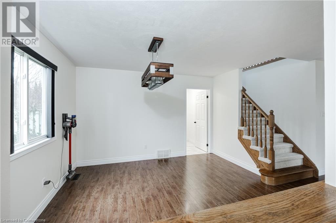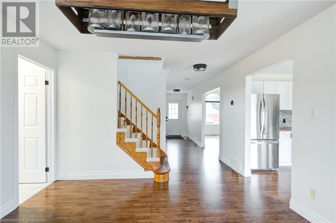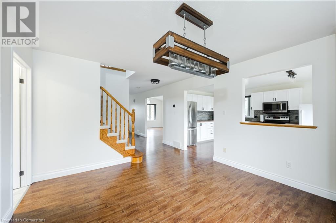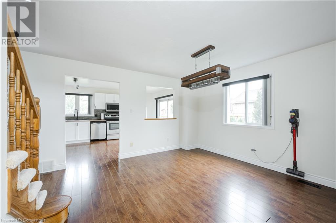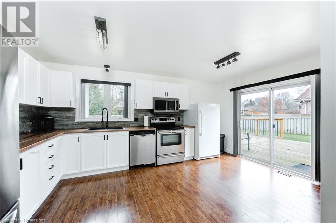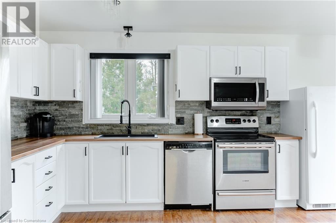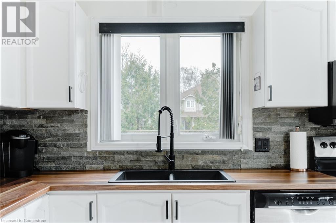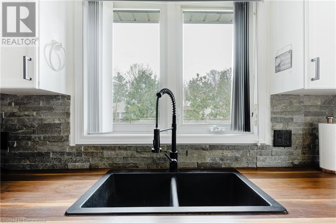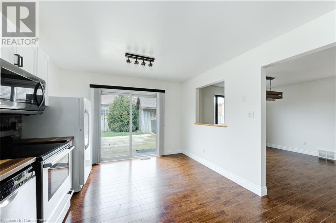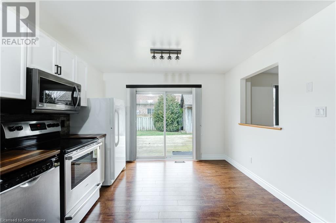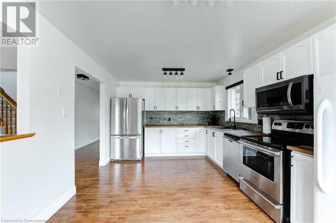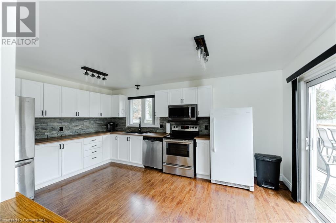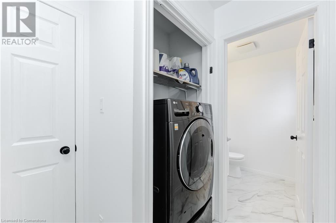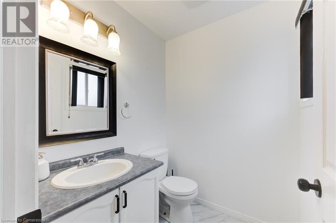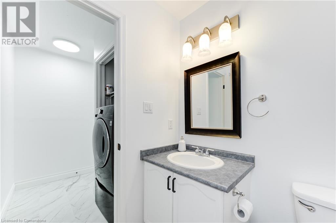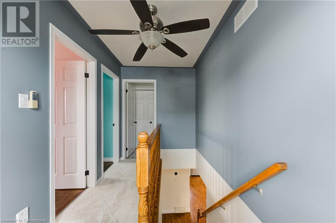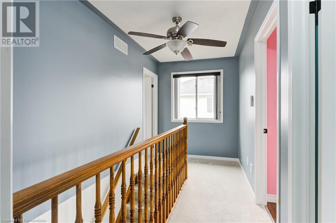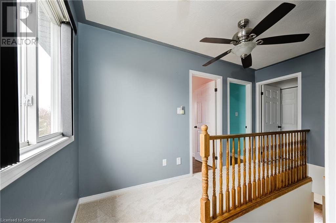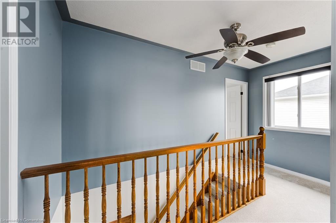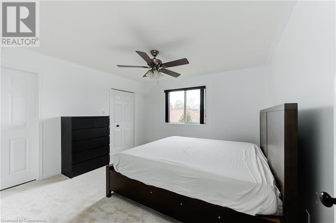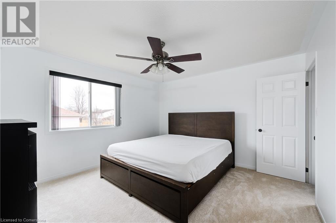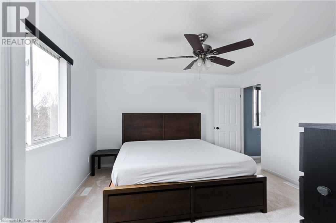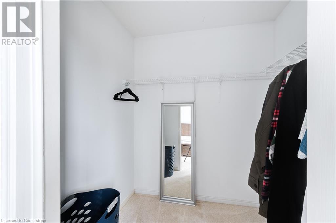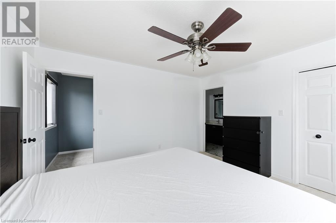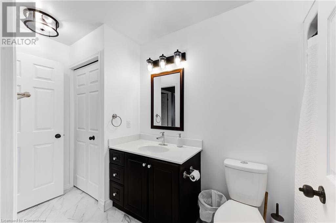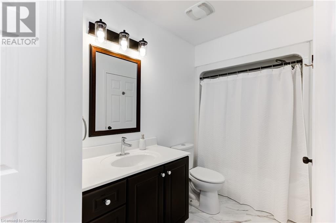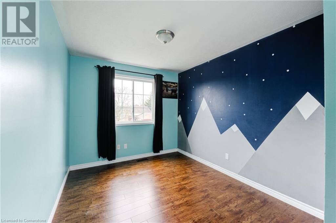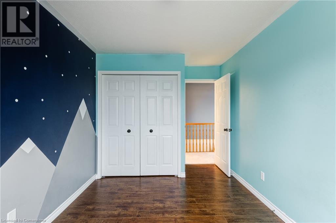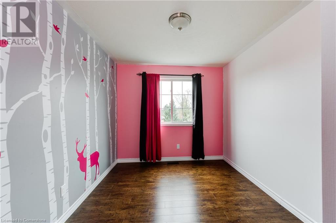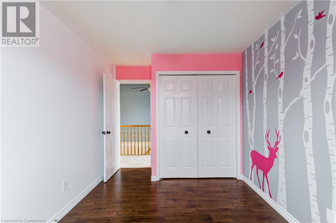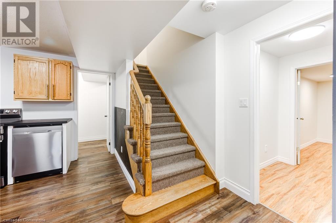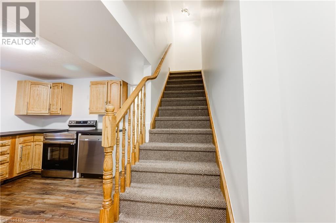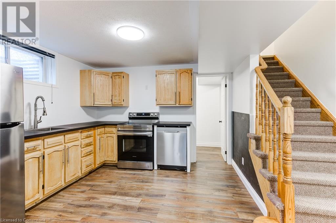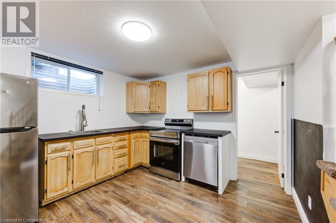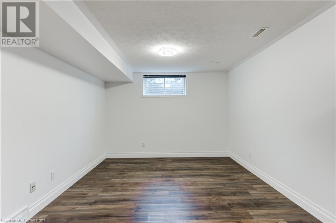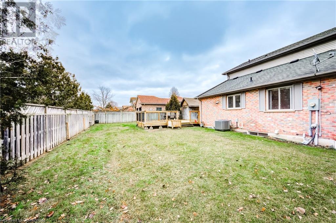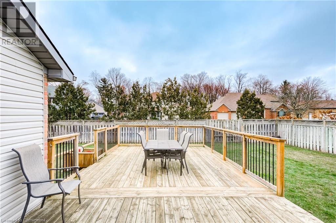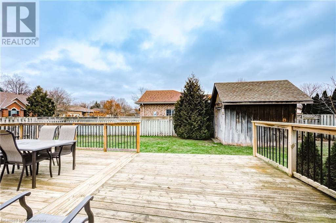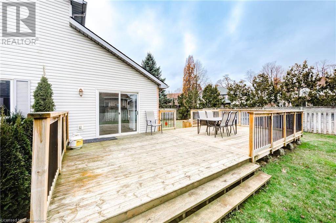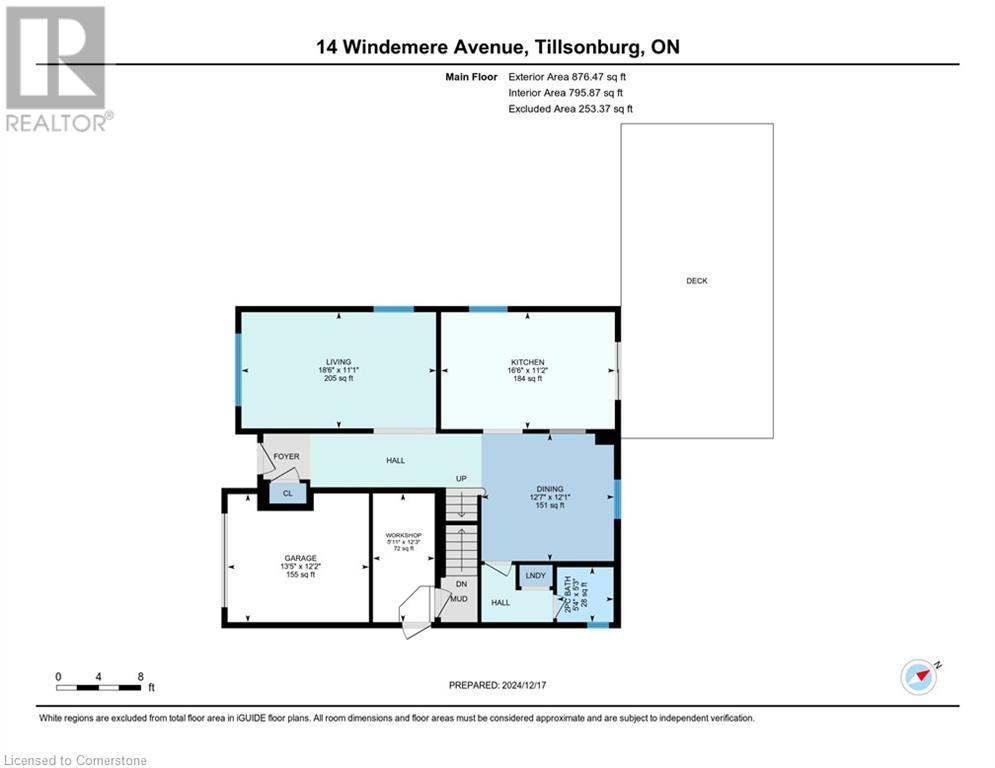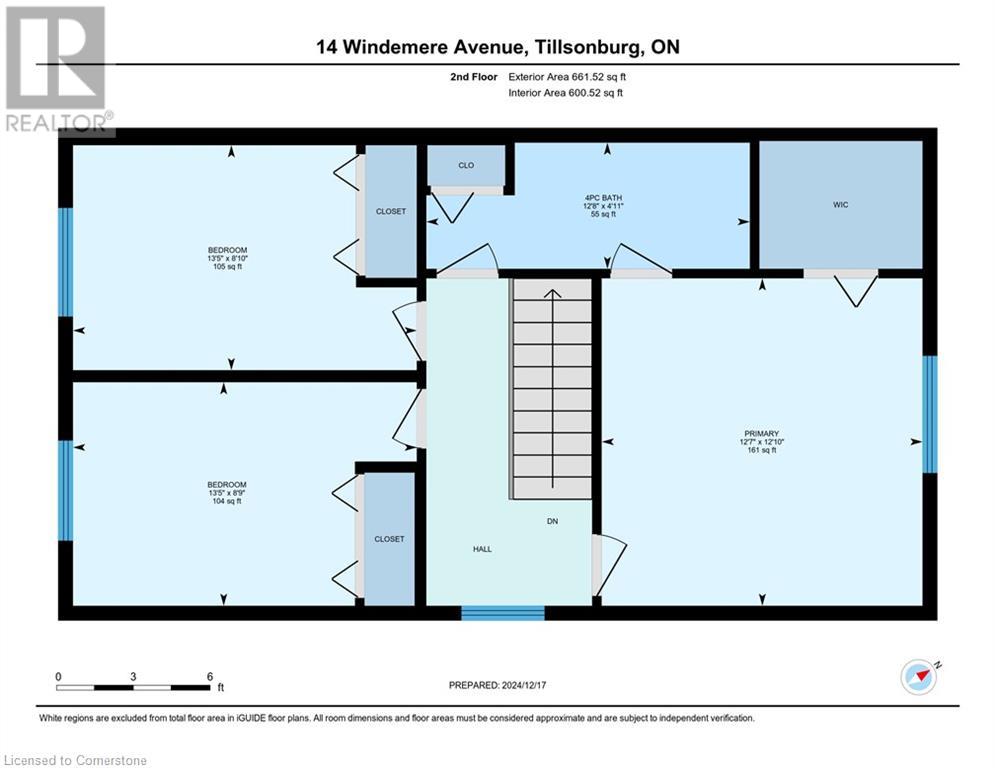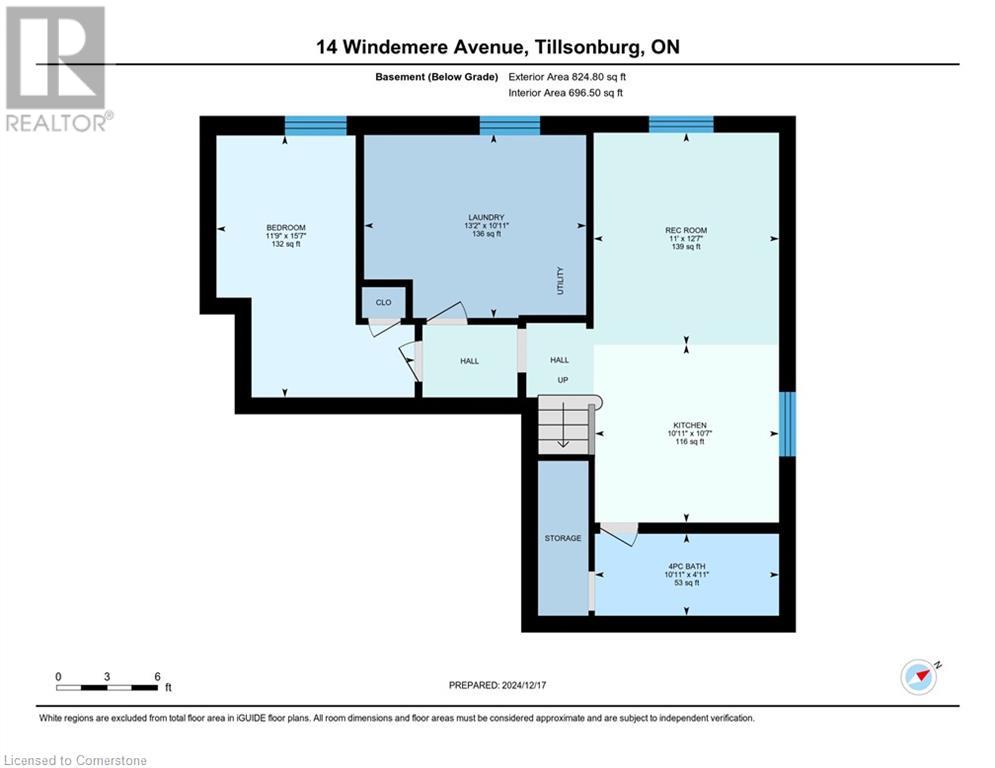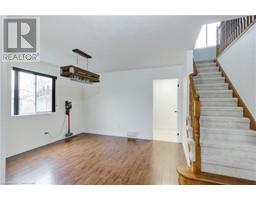4 Bedroom
3 Bathroom
1538 sqft
2 Level
Central Air Conditioning
Forced Air
$649,900
Welcome to your next home! This charming 3-bedroom, 2-bathroom property offers comfort, style, and income potential. The main floor features an upgraded kitchen (2018), new light fixtures (2024), and updated electrical plugs and fixtures (2024) and electrical feed updated to 200A (2024) creating a modern and inviting atmosphere. Upstairs, the cozy carpeted stairs (2024) lead to well-sized bedrooms perfect for families or guests. Enjoy peace of mind with a Furnace/AC updated in 2017 and unwind on the expanded deck (2020), ideal for entertaining or relaxing outdoors. The separate entrance to the basement opens up additional living options, featuring a second kitchen, bedroom, and its own laundry—perfect for extended family or rental income. This home is move-in ready and offers convenience, functionality, and future possibilities. Don’t miss your chance to make it yours! (id:47351)
Property Details
|
MLS® Number
|
40684799 |
|
Property Type
|
Single Family |
|
AmenitiesNearBy
|
Park, Schools |
|
CommunityFeatures
|
Quiet Area |
|
EquipmentType
|
Water Heater |
|
Features
|
Paved Driveway |
|
ParkingSpaceTotal
|
2 |
|
RentalEquipmentType
|
Water Heater |
|
Structure
|
Shed |
Building
|
BathroomTotal
|
3 |
|
BedroomsAboveGround
|
3 |
|
BedroomsBelowGround
|
1 |
|
BedroomsTotal
|
4 |
|
Appliances
|
Central Vacuum, Dishwasher, Refrigerator, Stove, Water Softener, Microwave Built-in |
|
ArchitecturalStyle
|
2 Level |
|
BasementDevelopment
|
Finished |
|
BasementType
|
Full (finished) |
|
ConstructedDate
|
1997 |
|
ConstructionStyleAttachment
|
Detached |
|
CoolingType
|
Central Air Conditioning |
|
ExteriorFinish
|
Brick, Vinyl Siding |
|
Fixture
|
Ceiling Fans |
|
HalfBathTotal
|
1 |
|
HeatingType
|
Forced Air |
|
StoriesTotal
|
2 |
|
SizeInterior
|
1538 Sqft |
|
Type
|
House |
|
UtilityWater
|
Municipal Water |
Parking
Land
|
Acreage
|
No |
|
LandAmenities
|
Park, Schools |
|
Sewer
|
Municipal Sewage System |
|
SizeDepth
|
101 Ft |
|
SizeFrontage
|
75 Ft |
|
SizeTotalText
|
Under 1/2 Acre |
|
ZoningDescription
|
R1 |
Rooms
| Level |
Type |
Length |
Width |
Dimensions |
|
Second Level |
Primary Bedroom |
|
|
12'10'' x 12'7'' |
|
Second Level |
Bedroom |
|
|
8'10'' x 13'5'' |
|
Second Level |
Bedroom |
|
|
8'9'' x 13'5'' |
|
Second Level |
4pc Bathroom |
|
|
4'11'' x 12'8'' |
|
Basement |
Recreation Room |
|
|
12'7'' x 11'0'' |
|
Basement |
Laundry Room |
|
|
10'11'' x 13'2'' |
|
Basement |
Kitchen |
|
|
10'7'' x 10'11'' |
|
Basement |
Bedroom |
|
|
15'7'' x 11'9'' |
|
Basement |
4pc Bathroom |
|
|
4'11'' x 10'11'' |
|
Main Level |
Workshop |
|
|
12'3'' x 5'11'' |
|
Main Level |
Living Room |
|
|
11'1'' x 18'6'' |
|
Main Level |
Kitchen |
|
|
11'2'' x 16'6'' |
|
Main Level |
Dining Room |
|
|
12'1'' x 12'7'' |
|
Main Level |
2pc Bathroom |
|
|
5'3'' x 5'4'' |
https://www.realtor.ca/real-estate/27744842/14-windemere-avenue-tillsonburg
