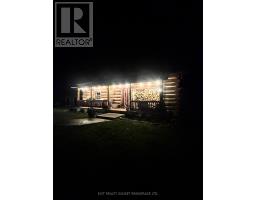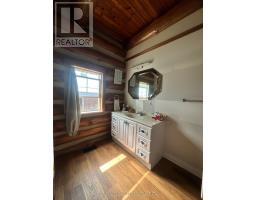3 Bedroom
2 Bathroom
Bungalow
Fireplace
Forced Air
Acreage
$1,050,000
This delightful log cabin resides right across from Pigeon Lake, situated on an expansive 44-acre lot adorned with both wooded areas and open clearings. The property comes complete with a barn, out-buildings, and enclosed spaces for livestock, boasting three road frontages. Ideal for those with a passion for part-time farming, the location is a mere 20-minute drive to Lindsay and just 75 minutes to Toronto. Inside, the home features 9.5-foot high ceilings, a charming authentic interior with exposed logs, engineered hardwood flooring, a warm front porch, and a multi-level rear deck. (id:47351)
Property Details
|
MLS® Number
|
X11903576 |
|
Property Type
|
Single Family |
|
Community Name
|
Rural Emily |
|
ParkingSpaceTotal
|
8 |
|
Structure
|
Barn |
Building
|
BathroomTotal
|
2 |
|
BedroomsAboveGround
|
2 |
|
BedroomsBelowGround
|
1 |
|
BedroomsTotal
|
3 |
|
Appliances
|
Water Heater, Dishwasher, Dryer, Range, Refrigerator, Stove, Washer |
|
ArchitecturalStyle
|
Bungalow |
|
BasementDevelopment
|
Partially Finished |
|
BasementType
|
Full (partially Finished) |
|
ConstructionStyleAttachment
|
Detached |
|
ExteriorFinish
|
Log |
|
FireplacePresent
|
Yes |
|
FireplaceTotal
|
1 |
|
FlooringType
|
Hardwood |
|
FoundationType
|
Block |
|
HeatingFuel
|
Oil |
|
HeatingType
|
Forced Air |
|
StoriesTotal
|
1 |
|
Type
|
House |
Parking
Land
|
Acreage
|
Yes |
|
Sewer
|
Septic System |
|
SizeDepth
|
1137 Ft ,7 In |
|
SizeFrontage
|
2005 Ft ,1 In |
|
SizeIrregular
|
2005.11 X 1137.6 Ft |
|
SizeTotalText
|
2005.11 X 1137.6 Ft|25 - 50 Acres |
|
ZoningDescription
|
A1 |
Rooms
| Level |
Type |
Length |
Width |
Dimensions |
|
Basement |
Bedroom |
4.6 m |
3.78 m |
4.6 m x 3.78 m |
|
Basement |
Bedroom |
4.75 m |
3.07 m |
4.75 m x 3.07 m |
|
Basement |
Recreational, Games Room |
6.32 m |
4.62 m |
6.32 m x 4.62 m |
|
Main Level |
Living Room |
5.23 m |
5.23 m |
5.23 m x 5.23 m |
|
Main Level |
Kitchen |
5.26 m |
4.42 m |
5.26 m x 4.42 m |
|
Main Level |
Bedroom |
4.7 m |
3.43 m |
4.7 m x 3.43 m |
|
Main Level |
Bedroom |
4.7 m |
3.4 m |
4.7 m x 3.4 m |
|
Main Level |
Bathroom |
4 m |
4 m |
4 m x 4 m |
https://www.realtor.ca/real-estate/27759522/91-spen-haven-road-kawartha-lakes-rural-emily








































