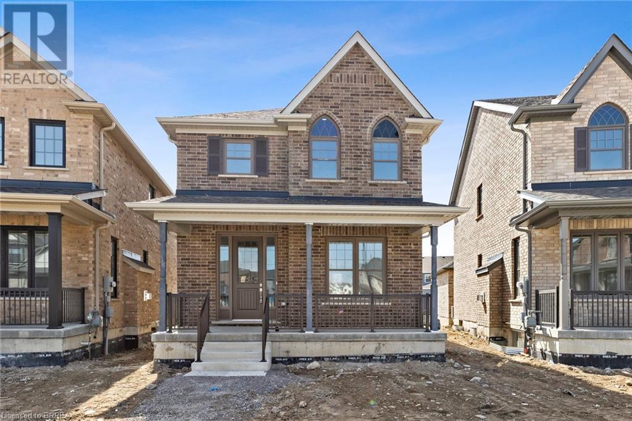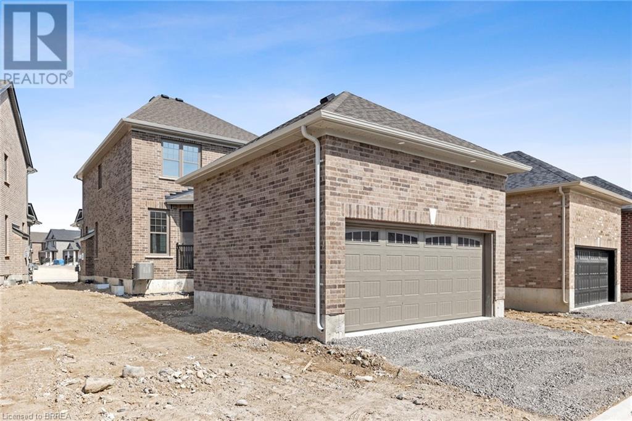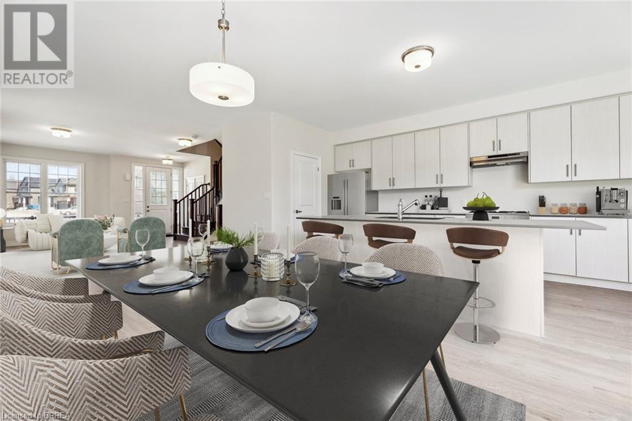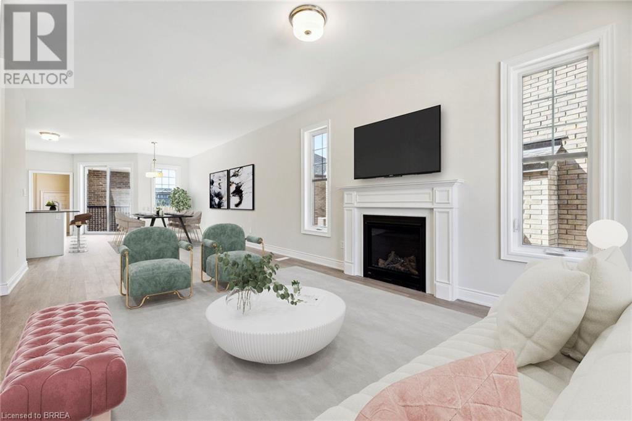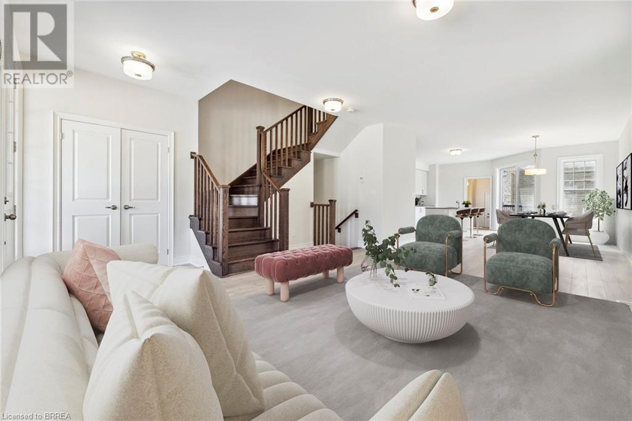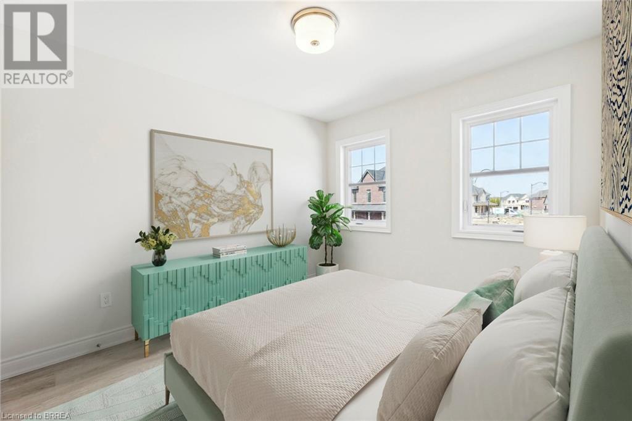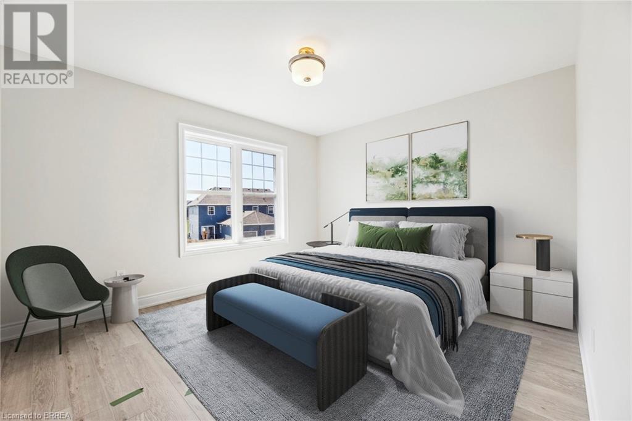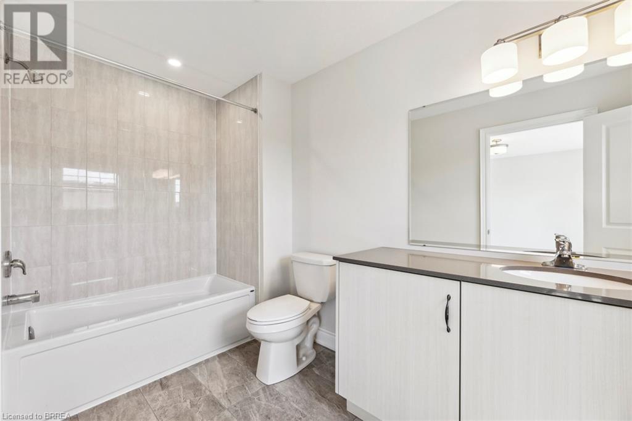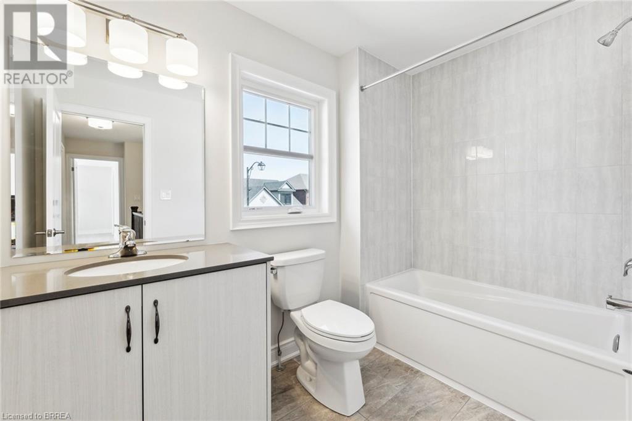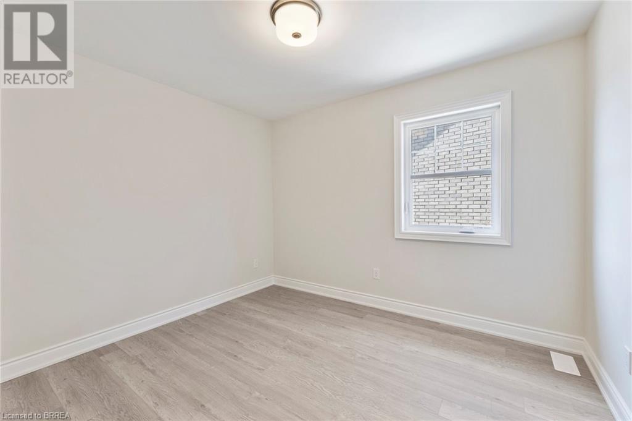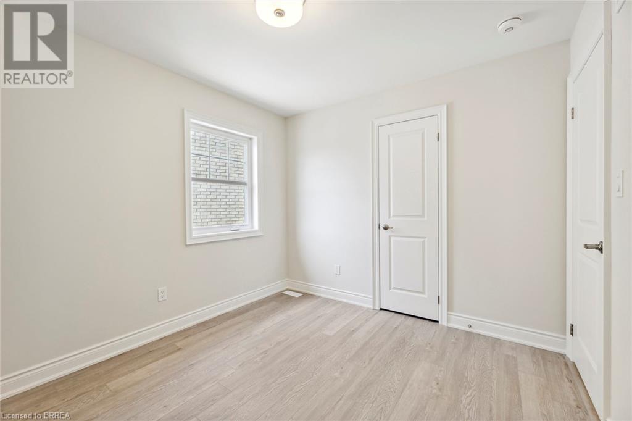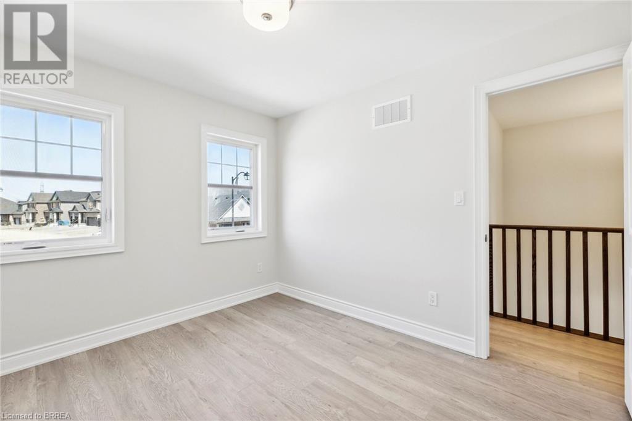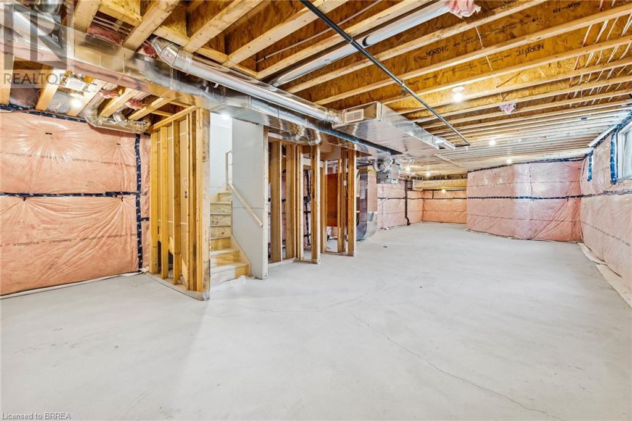3 Bedroom
3 Bathroom
1900 sqft
2 Level
Fireplace
Central Air Conditioning
Forced Air
$724,900
This stunning three-bedroom home offers an inviting blend of modern design and timeless charm. The bright and airy interior boasts 9-foot ceilings on the main floor, an open-concept layout with a spacious living room, a stylish dining area, and a beautifully finished kitchen complete with a walk-in pantry—perfect for entertaining. The oak staircase leads to three generously sized bedrooms upstairs, providing ample space for relaxation, all within a carpet-free design for easy maintenance. The exterior showcases classic brick architecture and a welcoming front porch. Nestled in a desirable neighborhood with convenient access to local amenities, this home is ideal for families or those seeking a perfect balance of comfort and style. (id:47351)
Property Details
|
MLS® Number
|
40686103 |
|
Property Type
|
Single Family |
|
AmenitiesNearBy
|
Park, Place Of Worship, Schools |
|
CommunityFeatures
|
Quiet Area |
|
EquipmentType
|
Water Heater |
|
Features
|
Sump Pump |
|
ParkingSpaceTotal
|
4 |
|
RentalEquipmentType
|
Water Heater |
|
Structure
|
Porch |
Building
|
BathroomTotal
|
3 |
|
BedroomsAboveGround
|
3 |
|
BedroomsTotal
|
3 |
|
Appliances
|
Dishwasher, Dryer, Refrigerator, Stove, Garage Door Opener |
|
ArchitecturalStyle
|
2 Level |
|
BasementDevelopment
|
Unfinished |
|
BasementType
|
Full (unfinished) |
|
ConstructionStyleAttachment
|
Detached |
|
CoolingType
|
Central Air Conditioning |
|
ExteriorFinish
|
Brick, Vinyl Siding, Shingles |
|
FireplaceFuel
|
Electric |
|
FireplacePresent
|
Yes |
|
FireplaceTotal
|
1 |
|
FireplaceType
|
Other - See Remarks |
|
FoundationType
|
Poured Concrete |
|
HalfBathTotal
|
1 |
|
HeatingFuel
|
Natural Gas |
|
HeatingType
|
Forced Air |
|
StoriesTotal
|
2 |
|
SizeInterior
|
1900 Sqft |
|
Type
|
House |
|
UtilityWater
|
Municipal Water |
Parking
Land
|
Acreage
|
No |
|
LandAmenities
|
Park, Place Of Worship, Schools |
|
Sewer
|
Municipal Sewage System |
|
SizeDepth
|
92 Ft |
|
SizeFrontage
|
31 Ft |
|
SizeTotalText
|
Under 1/2 Acre |
|
ZoningDescription
|
Rtep |
Rooms
| Level |
Type |
Length |
Width |
Dimensions |
|
Second Level |
Full Bathroom |
|
|
Measurements not available |
|
Second Level |
3pc Bathroom |
|
|
Measurements not available |
|
Second Level |
Primary Bedroom |
|
|
13'2'' x 9'8'' |
|
Second Level |
Bedroom |
|
|
9'4'' x 9'4'' |
|
Second Level |
Bedroom |
|
|
9'5'' x 8'8'' |
|
Main Level |
2pc Bathroom |
|
|
Measurements not available |
|
Main Level |
Living Room |
|
|
16'8'' x 15'9'' |
https://www.realtor.ca/real-estate/27749065/1085-rippingale-trail-peterborough
