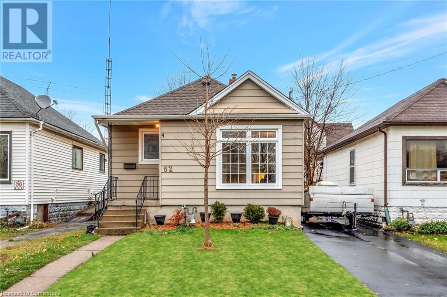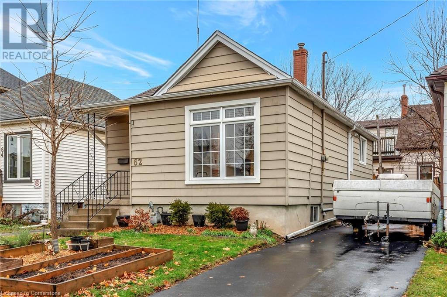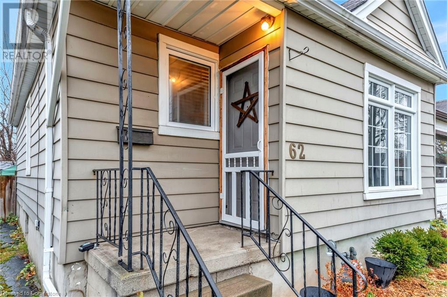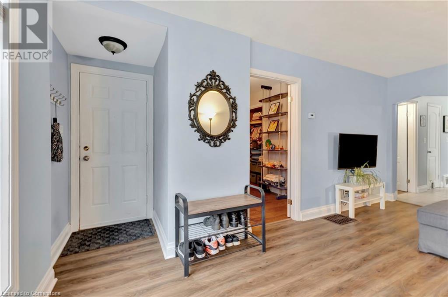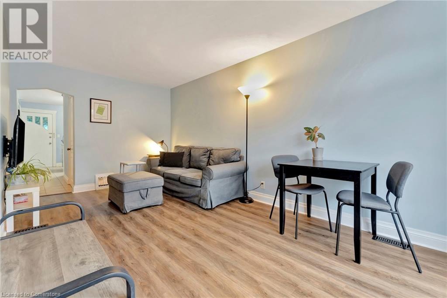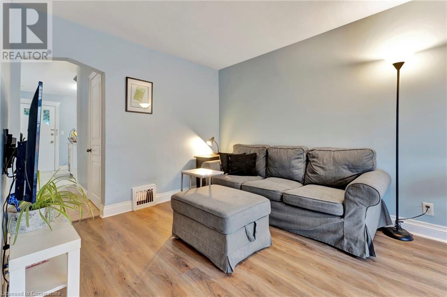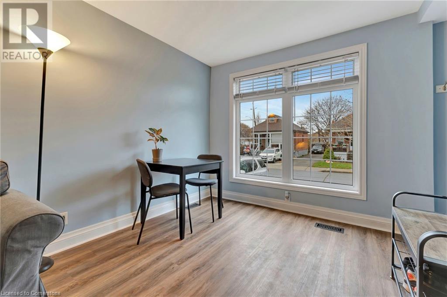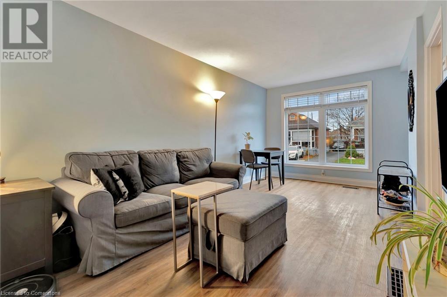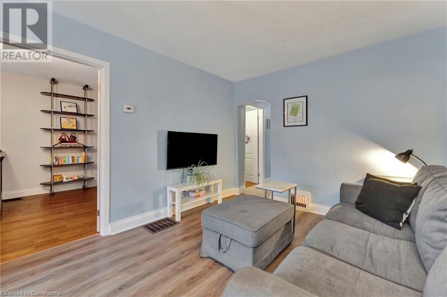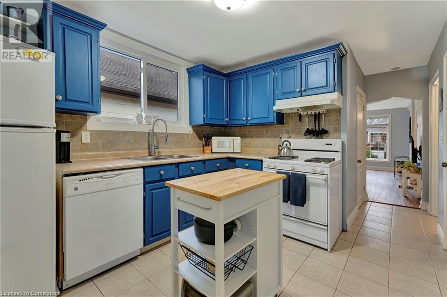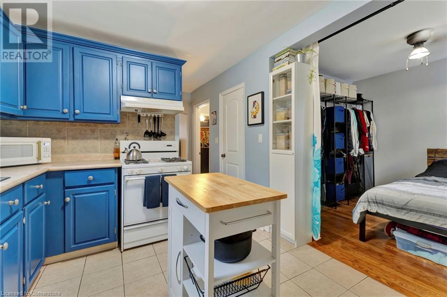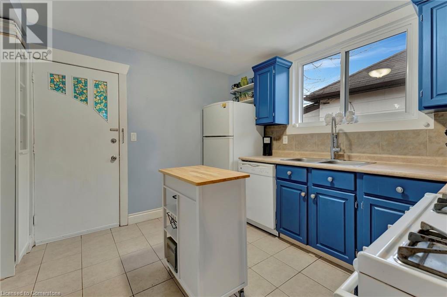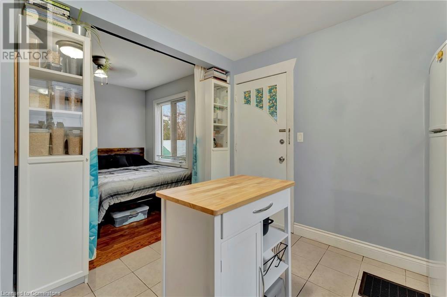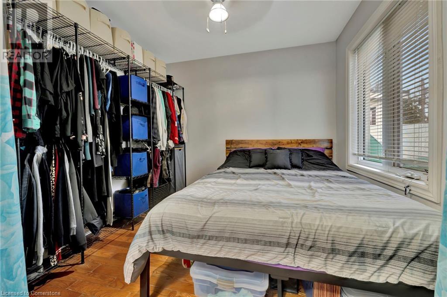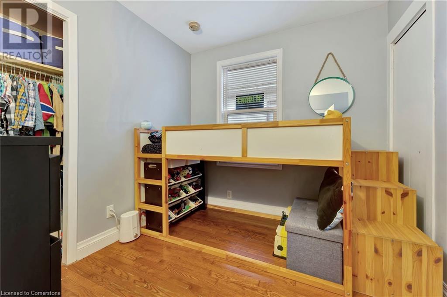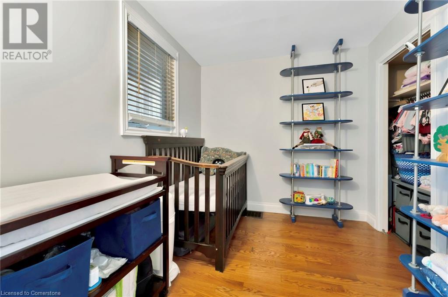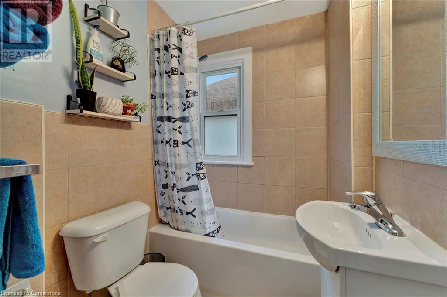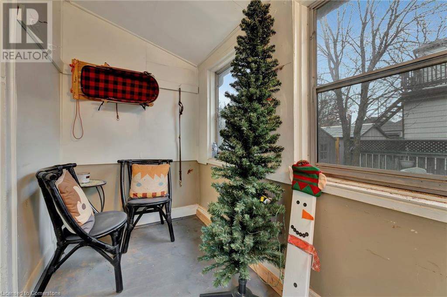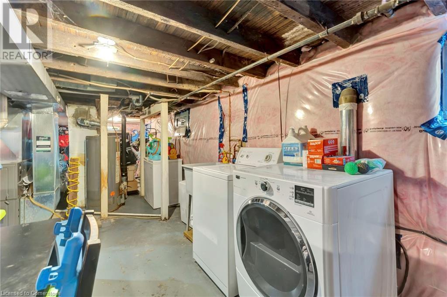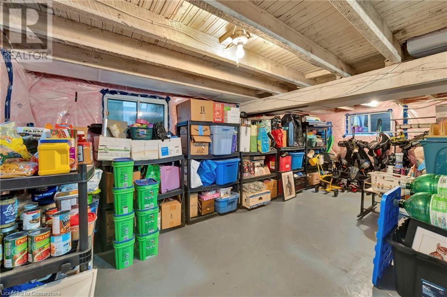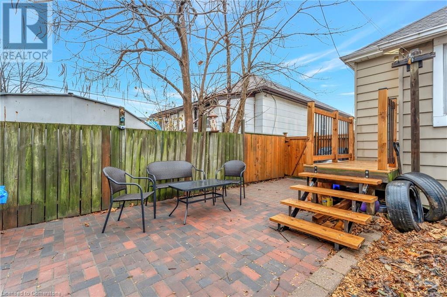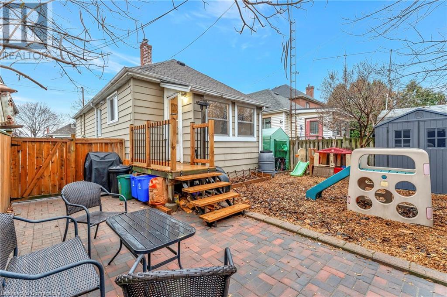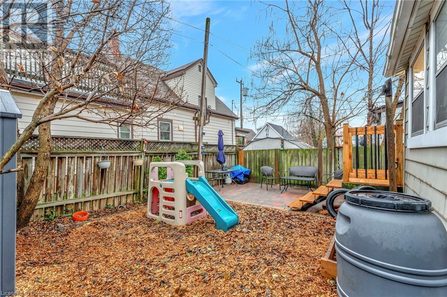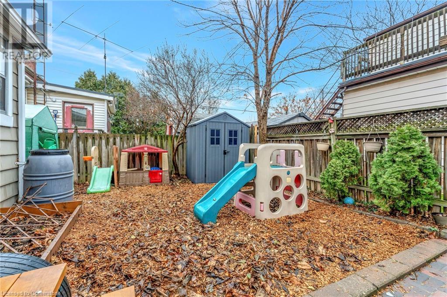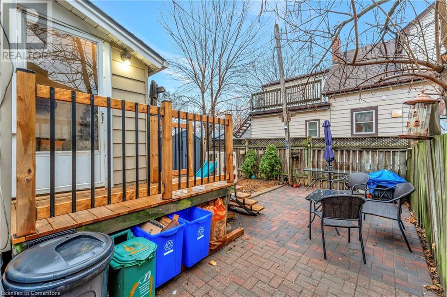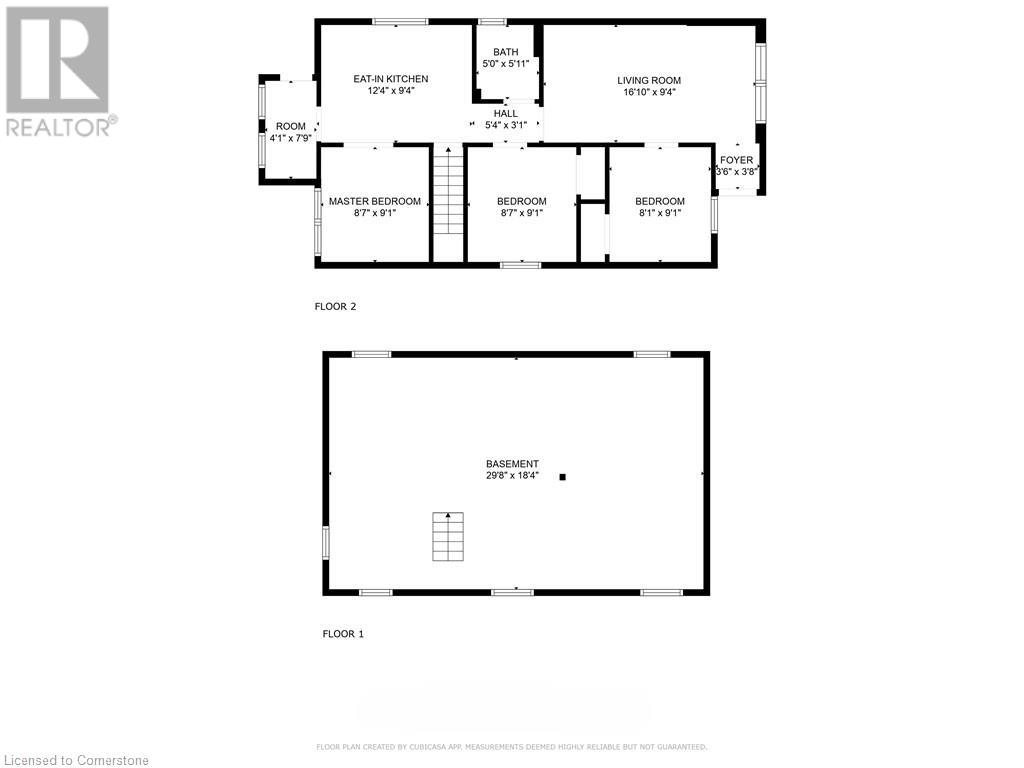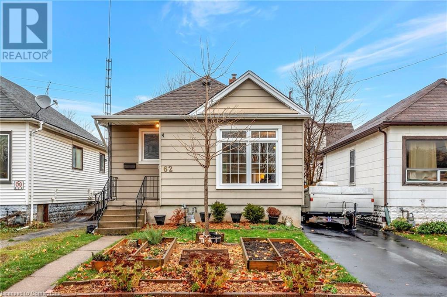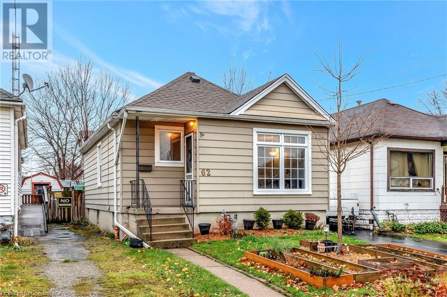2 Bedroom
1 Bathroom
713 sqft
Bungalow
Central Air Conditioning
Forced Air, Hot Water Radiator Heat
$465,000
Wow! Wow! Charming Bungalow in a highly sought-after location, steps from the trendy Ottawa Street! This home has been lovingly cared for & thoughtfully updated throughout. Functional and spacious living room and dining room provide plenty of space for entertaining. Dining room is currently in use as a flex-space/ 3rd bedroom. Located in a quiet family friendly neighbourhood, with a fully fenced, private yard, for your fur baby or outdoor gatherings... newly installed rear deck,stairs, and interlock stone for easy maintenance all year long! An unfinished loft space provides endless potential for customization. Walk to restaurants & entertainment near Ottawa Street, Close to schools,With ample parking in the deep driveway & on the street this affordable home can be yours today! (id:47351)
Property Details
|
MLS® Number
|
40683892 |
|
Property Type
|
Single Family |
|
AmenitiesNearBy
|
Hospital, Park, Public Transit, Schools |
|
CommunityFeatures
|
Community Centre |
|
EquipmentType
|
None |
|
ParkingSpaceTotal
|
2 |
|
RentalEquipmentType
|
None |
|
Structure
|
Shed, Porch |
Building
|
BathroomTotal
|
1 |
|
BedroomsAboveGround
|
2 |
|
BedroomsTotal
|
2 |
|
Appliances
|
Dishwasher, Dryer, Refrigerator, Washer, Range - Gas |
|
ArchitecturalStyle
|
Bungalow |
|
BasementDevelopment
|
Unfinished |
|
BasementType
|
Full (unfinished) |
|
ConstructionStyleAttachment
|
Detached |
|
CoolingType
|
Central Air Conditioning |
|
ExteriorFinish
|
Aluminum Siding, Vinyl Siding |
|
FoundationType
|
Block |
|
HeatingFuel
|
Natural Gas |
|
HeatingType
|
Forced Air, Hot Water Radiator Heat |
|
StoriesTotal
|
1 |
|
SizeInterior
|
713 Sqft |
|
Type
|
House |
|
UtilityWater
|
Municipal Water |
Land
|
Acreage
|
No |
|
FenceType
|
Fence |
|
LandAmenities
|
Hospital, Park, Public Transit, Schools |
|
Sewer
|
Municipal Sewage System |
|
SizeDepth
|
70 Ft |
|
SizeFrontage
|
30 Ft |
|
SizeTotalText
|
Under 1/2 Acre |
|
ZoningDescription
|
D |
Rooms
| Level |
Type |
Length |
Width |
Dimensions |
|
Basement |
Storage |
|
|
Measurements not available |
|
Basement |
Laundry Room |
|
|
Measurements not available |
|
Main Level |
Mud Room |
|
|
4'1'' x 7'9'' |
|
Main Level |
Dining Room |
|
|
8'7'' x 9'1'' |
|
Main Level |
Kitchen |
|
|
12'4'' x 9'4'' |
|
Main Level |
Bedroom |
|
|
8'7'' x 9'1'' |
|
Main Level |
4pc Bathroom |
|
|
Measurements not available |
|
Main Level |
Primary Bedroom |
|
|
8'1'' x 9'1'' |
|
Main Level |
Living Room |
|
|
16'10'' x 9'4'' |
|
Main Level |
Foyer |
|
|
Measurements not available |
https://www.realtor.ca/real-estate/27726467/62-houghton-avenue-n-hamilton
