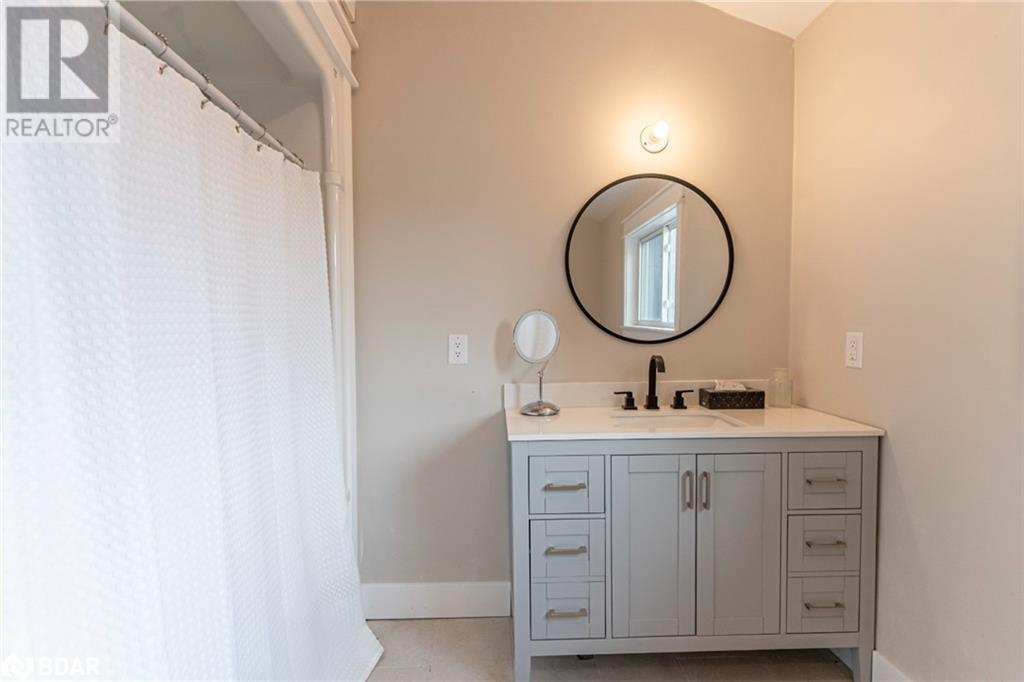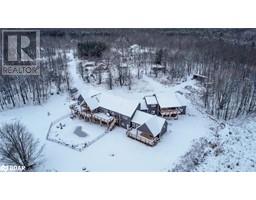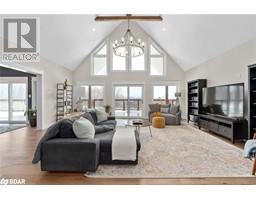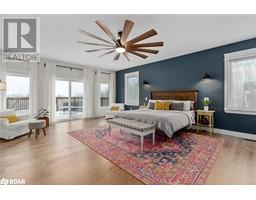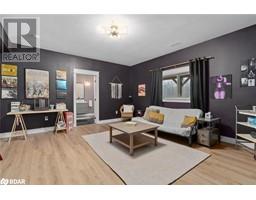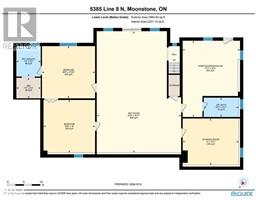7 Bedroom
7 Bathroom
8965.84 sqft
Raised Bungalow
Fireplace
Inground Pool
None
In Floor Heating, Forced Air
Acreage
$3,700,000
CUSTOM BUILT FAMILY ESTATE HOME WITH NEARLY 9,000 SQ FT OF EXPERTLY DESIGNED LIVING SPACE ON 100 ACRES! This newly built, multi-generational estate spans 100 acres of recreational forest, featuring 2 ponds and several outbuildings, including a stone chicken coop excellent for hobby farming. Situated near Hwy 400, Barrie and Orillia, this 7 bed, 7 bath home offers a luxurious living experience. The estate includes a heated 4 car garage with space for a lift, wiring for an EV charger and a fully finished loft with 15’ vaulted ceilings, a bedroom and 4-pc bath, plus kitchenette making it an excellent space for guests or potential rental income. The home’s interior boasts a large foyer with an adjacent 2-pc bath, a great room with rustic beams, a 20’ vaulted ceiling and massive windows overlooking acres of beautiful fields and mature trees. Multiple walk-outs to a large deck, a landscaped yard with a beautiful 20x40 ft salt-water pool is excellent for entertaining. The gourmet kitchen features high-end appliances, quartz countertops, a custom made island, two-tone cabinetry, and a coffee bar complete with wine and beverage fridge. The primary wing includes a private walk-out, his and hers walk-in closets, and a beautiful 5-pc ensuite oasis. The opposite wing features 2 large bedrooms sharing a Jack and Jill bathroom. The spacious main floor laundry featuring a floor-to-ceiling pantry, seamlessly connects to the garage and loft space. The finished walk-out lower level adds over 2,950 sq ft of additional living space, with high-ceilings, entertainment areas, two additional bedrooms, a business space with its own entrance and powder room. Adjacent to the main house, a legal one-bedroom in-law suite features high-end finishes, a vaulted ceiling, a fireplace, and a private deck overlooking the backyard and pool. Three separate HRV systems ensure optimal comfort throughout the property, while a forestry plan provides the potential for bonus income and reduced property taxes. (id:47351)
Property Details
|
MLS® Number
|
40686084 |
|
Property Type
|
Single Family |
|
AmenitiesNearBy
|
Golf Nearby, Park, Schools, Ski Area |
|
CommunityFeatures
|
Quiet Area, School Bus |
|
EquipmentType
|
Other, Propane Tank |
|
Features
|
Crushed Stone Driveway, Country Residential, Sump Pump, Automatic Garage Door Opener, In-law Suite |
|
ParkingSpaceTotal
|
34 |
|
PoolType
|
Inground Pool |
|
RentalEquipmentType
|
Other, Propane Tank |
|
Structure
|
Shed, Porch |
Building
|
BathroomTotal
|
7 |
|
BedroomsAboveGround
|
5 |
|
BedroomsBelowGround
|
2 |
|
BedroomsTotal
|
7 |
|
Appliances
|
Water Softener, Window Coverings, Wine Fridge |
|
ArchitecturalStyle
|
Raised Bungalow |
|
BasementDevelopment
|
Partially Finished |
|
BasementType
|
Full (partially Finished) |
|
ConstructedDate
|
2022 |
|
ConstructionStyleAttachment
|
Detached |
|
CoolingType
|
None |
|
ExteriorFinish
|
Stone, Vinyl Siding |
|
FireProtection
|
Unknown |
|
FireplaceFuel
|
Electric |
|
FireplacePresent
|
Yes |
|
FireplaceTotal
|
1 |
|
FireplaceType
|
Other - See Remarks |
|
Fixture
|
Ceiling Fans |
|
FoundationType
|
Poured Concrete |
|
HalfBathTotal
|
2 |
|
HeatingFuel
|
Propane |
|
HeatingType
|
In Floor Heating, Forced Air |
|
StoriesTotal
|
1 |
|
SizeInterior
|
8965.84 Sqft |
|
Type
|
House |
|
UtilityWater
|
Drilled Well |
Parking
Land
|
AccessType
|
Road Access |
|
Acreage
|
Yes |
|
LandAmenities
|
Golf Nearby, Park, Schools, Ski Area |
|
SizeFrontage
|
1963 Ft |
|
SizeIrregular
|
100.496 |
|
SizeTotal
|
100.496 Ac|101+ Acres |
|
SizeTotalText
|
100.496 Ac|101+ Acres |
|
ZoningDescription
|
A/ru & Ep |
Rooms
| Level |
Type |
Length |
Width |
Dimensions |
|
Basement |
Storage |
|
|
8'3'' x 8'0'' |
|
Lower Level |
2pc Bathroom |
|
|
Measurements not available |
|
Lower Level |
Other |
|
|
17'3'' x 16'9'' |
|
Lower Level |
3pc Bathroom |
|
|
Measurements not available |
|
Lower Level |
Bedroom |
|
|
16'1'' x 15'9'' |
|
Lower Level |
Bedroom |
|
|
15'11'' x 15'7'' |
|
Lower Level |
Games Room |
|
|
25'6'' x 16'4'' |
|
Lower Level |
Recreation Room |
|
|
21'3'' x 20'10'' |
|
Main Level |
3pc Bathroom |
|
|
Measurements not available |
|
Main Level |
Bedroom |
|
|
13'4'' x 11'4'' |
|
Main Level |
Family Room |
|
|
9'10'' x 14'6'' |
|
Main Level |
Kitchen |
|
|
14'11'' x 18'1'' |
|
Main Level |
5pc Bathroom |
|
|
Measurements not available |
|
Main Level |
Bedroom |
|
|
14'11'' x 14'6'' |
|
Main Level |
Bedroom |
|
|
14'11'' x 11'11'' |
|
Main Level |
Full Bathroom |
|
|
Measurements not available |
|
Main Level |
Primary Bedroom |
|
|
21'8'' x 17'9'' |
|
Main Level |
Mud Room |
|
|
20'11'' x 12'9'' |
|
Main Level |
Laundry Room |
|
|
11'4'' x 9'5'' |
|
Main Level |
2pc Bathroom |
|
|
Measurements not available |
|
Main Level |
Office |
|
|
11'10'' x 9'10'' |
|
Main Level |
Family Room |
|
|
21'5'' x 19'11'' |
|
Main Level |
Dining Room |
|
|
14'0'' x 14'11'' |
|
Main Level |
Kitchen |
|
|
19'11'' x 17'5'' |
|
Upper Level |
4pc Bathroom |
|
|
Measurements not available |
|
Upper Level |
Bedroom |
|
|
14'4'' x 13'3'' |
|
Upper Level |
Great Room |
|
|
24'2'' x 27'5'' |
Utilities
|
Cable
|
Available |
|
Telephone
|
Available |
https://www.realtor.ca/real-estate/27752397/5385-line-8-north-moonstone





























