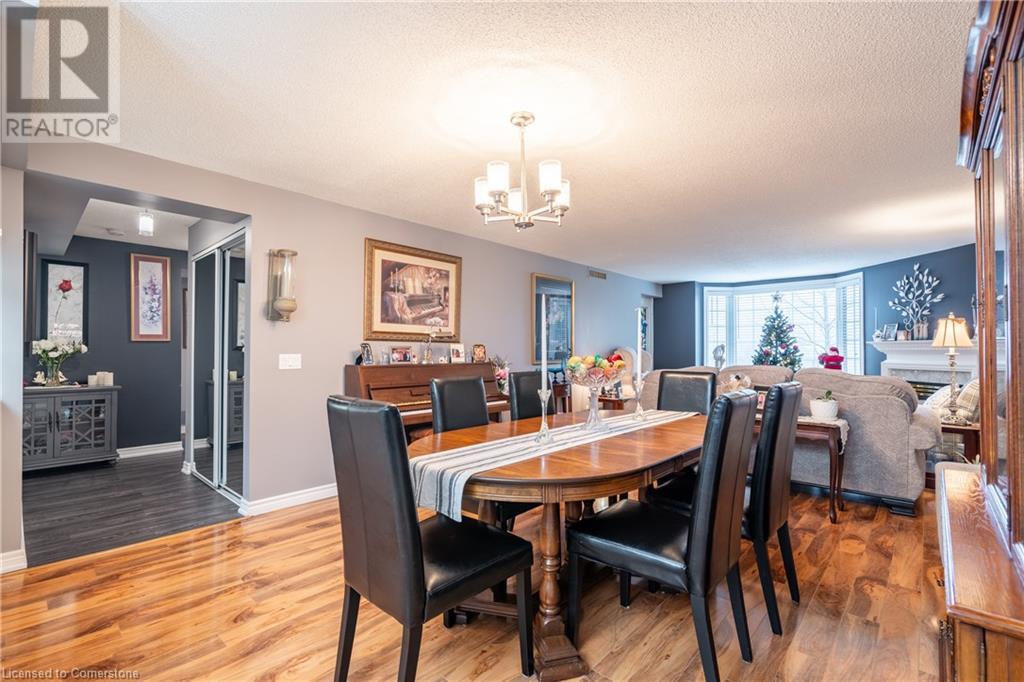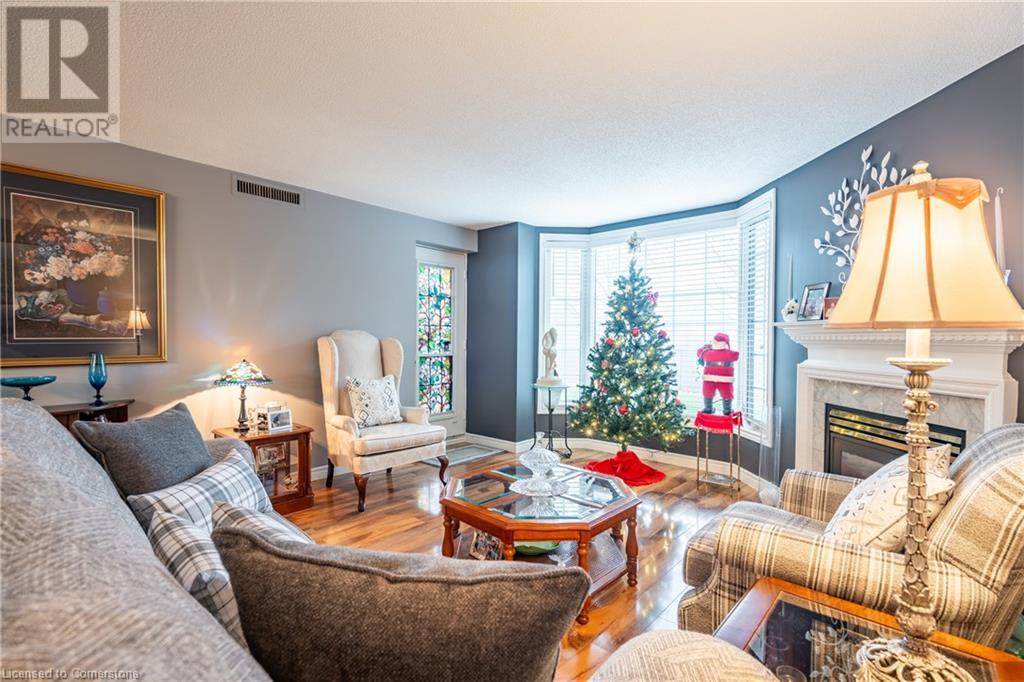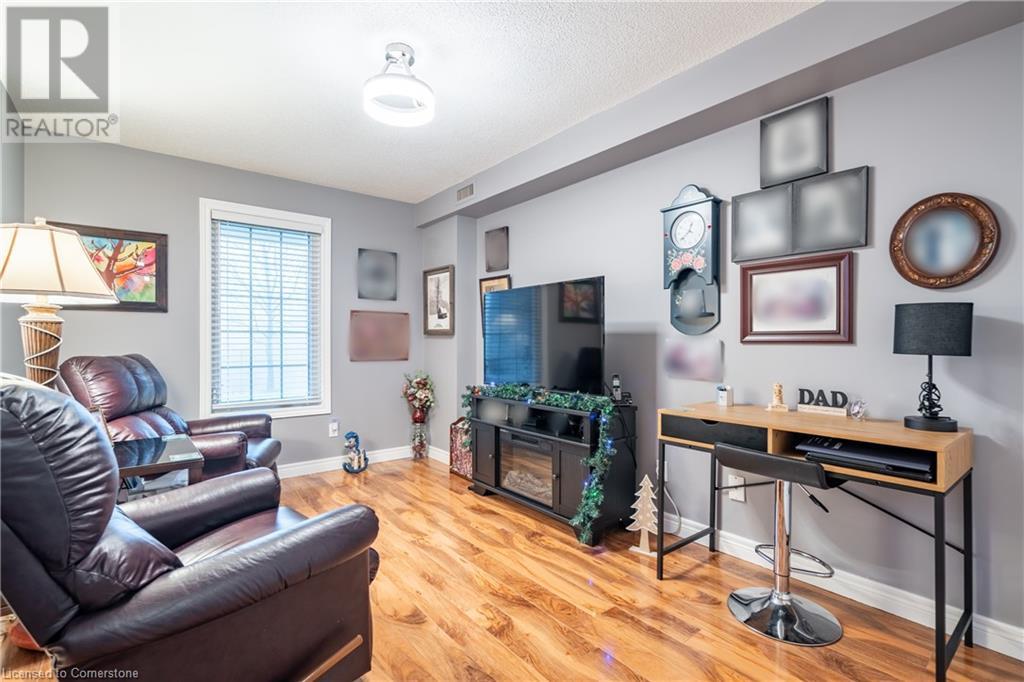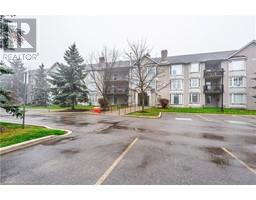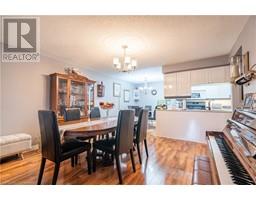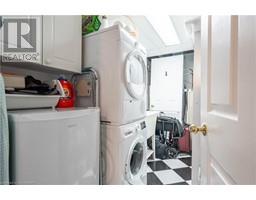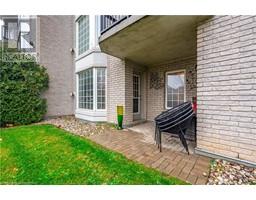$649,900Maintenance, Insurance, Landscaping, Water, Parking
$658.07 Monthly
Maintenance, Insurance, Landscaping, Water, Parking
$658.07 MonthlyWelcome to Ancaster Gardens in the heart of the Meadowlands! This ground-floor condo offers 2 spacious bedrooms, 2 full bathrooms, and an open-concept layout ideal for comfortable living. Enjoy the bright living/dining space and eat-in kitchen, all featuring laminate flooring—no carpet here! Ceramic tile accents the foyer, kitchen, and bathrooms for easy maintenance. With ample closet space and in-suite laundry, this unit combines convenience with style. Relax by the bay window or step out to the private walkout patio. Includes a dedicated storage locker and one underground parking spot. Building amenities include a library/party room, underground parking, and ample visitor parking. Located steps away from shopping, dining, and entertainment, this condo offers the perfect blend of lifestyle and location. RSA. Attach Schedule B & Form 801. Parking #8 Locker #8 (id:47351)
Property Details
| MLS® Number | 40684679 |
| Property Type | Single Family |
| AmenitiesNearBy | Golf Nearby, Park, Place Of Worship, Playground, Schools, Shopping |
| CommunityFeatures | Community Centre |
| Features | Balcony, Automatic Garage Door Opener |
| ParkingSpaceTotal | 1 |
| StorageType | Locker |
Building
| BathroomTotal | 2 |
| BedroomsAboveGround | 2 |
| BedroomsTotal | 2 |
| Amenities | Car Wash, Party Room |
| Appliances | Dishwasher, Dryer, Microwave, Refrigerator, Stove, Washer, Window Coverings |
| BasementType | None |
| ConstructedDate | 1997 |
| ConstructionStyleAttachment | Attached |
| CoolingType | Central Air Conditioning |
| ExteriorFinish | Brick, Stone |
| FoundationType | Poured Concrete |
| HeatingType | Forced Air |
| StoriesTotal | 1 |
| SizeInterior | 1300 Sqft |
| Type | Apartment |
| UtilityWater | Municipal Water |
Parking
| Underground |
Land
| AccessType | Highway Nearby |
| Acreage | No |
| LandAmenities | Golf Nearby, Park, Place Of Worship, Playground, Schools, Shopping |
| Sewer | Municipal Sewage System |
| SizeTotalText | Under 1/2 Acre |
| ZoningDescription | Residential |
Rooms
| Level | Type | Length | Width | Dimensions |
|---|---|---|---|---|
| Main Level | Bedroom | 13'8'' x 9'8'' | ||
| Main Level | 4pc Bathroom | Measurements not available | ||
| Main Level | Primary Bedroom | 12'0'' x 21'10'' | ||
| Main Level | 3pc Bathroom | Measurements not available | ||
| Main Level | Breakfast | 27'5'' x 13'7'' | ||
| Main Level | Living Room/dining Room | Measurements not available | ||
| Main Level | Dining Room | 6'8'' x 8'3'' | ||
| Main Level | Kitchen | 8'3'' x 11'2'' | ||
| Main Level | Laundry Room | Measurements not available | ||
| Main Level | Foyer | Measurements not available |
https://www.realtor.ca/real-estate/27729912/980-golf-links-road-unit-107-ancaster
















