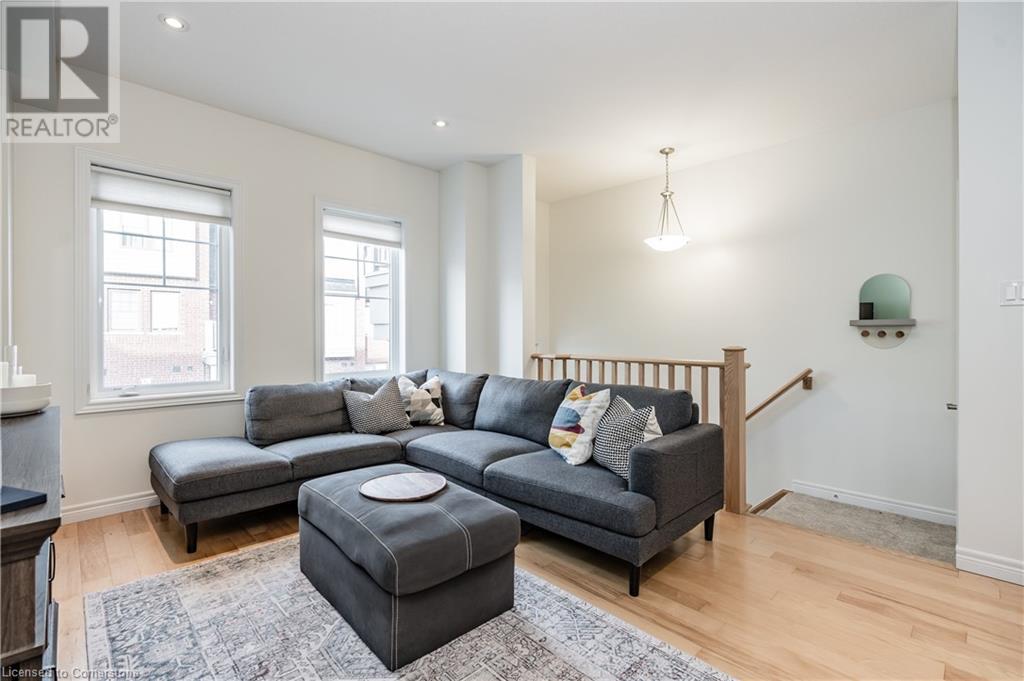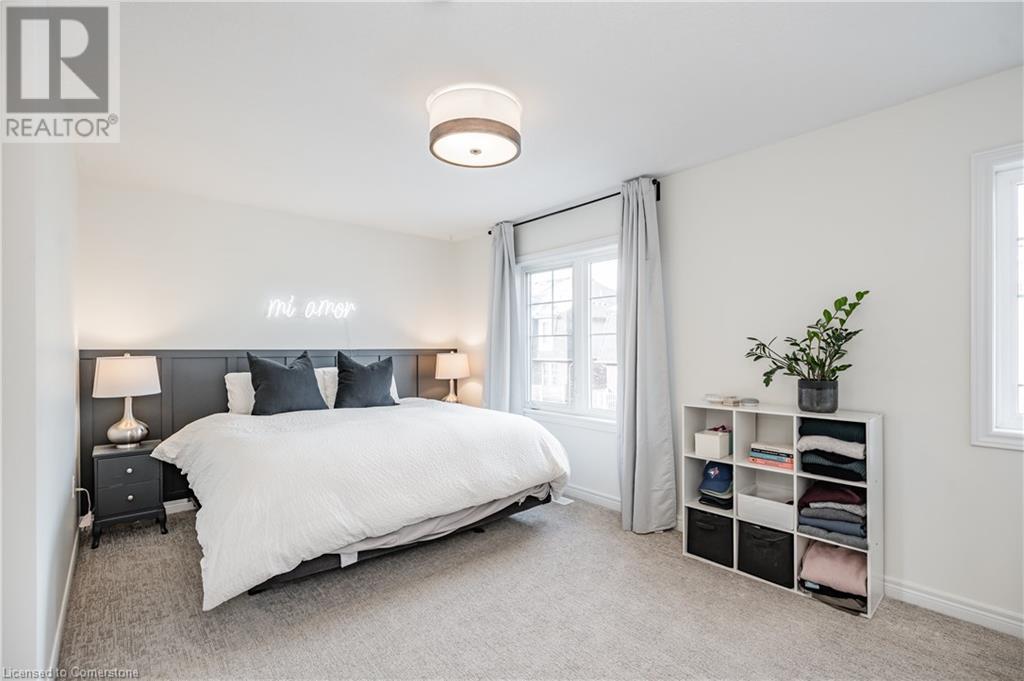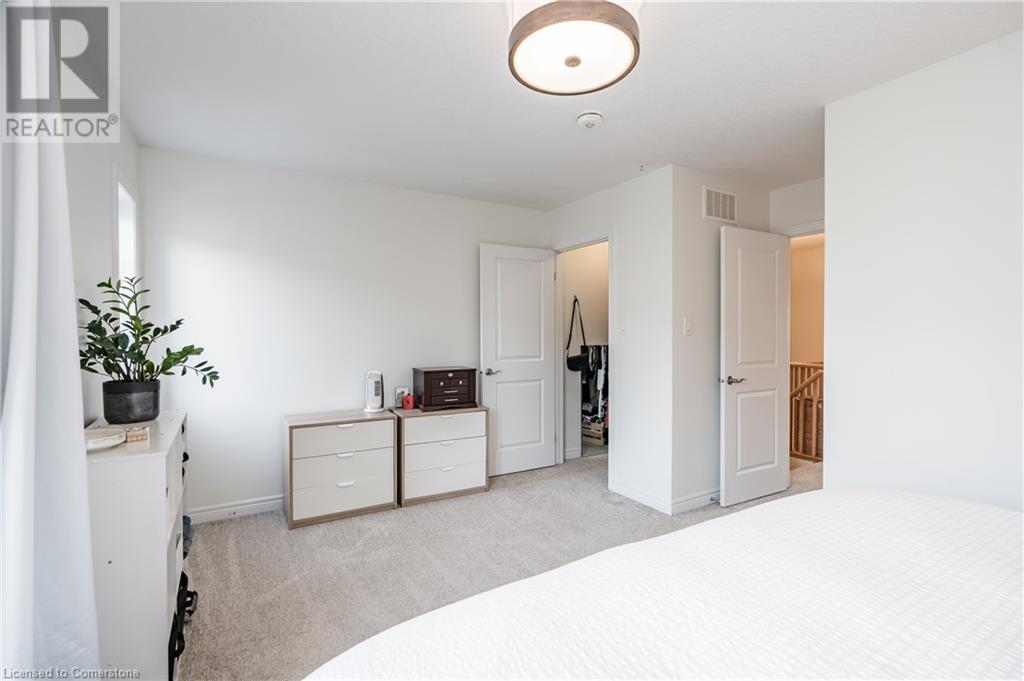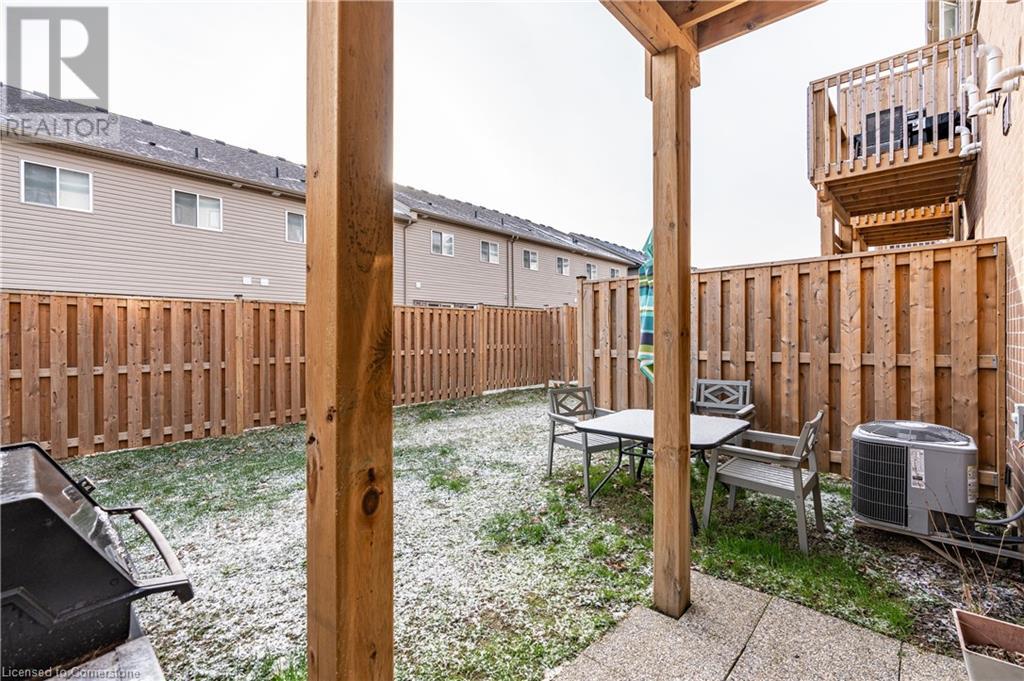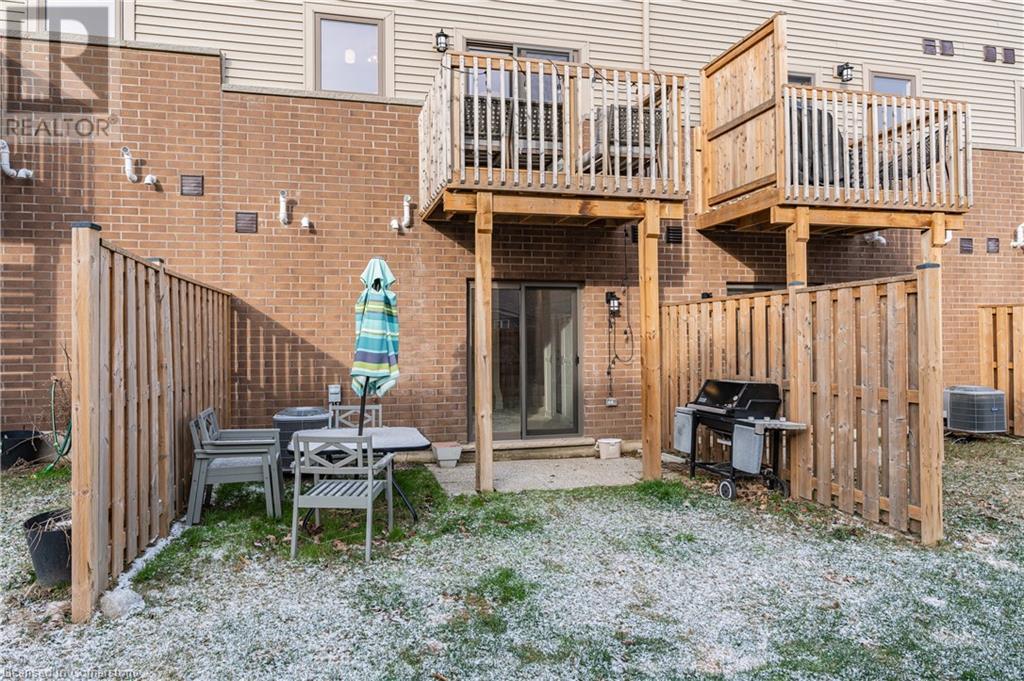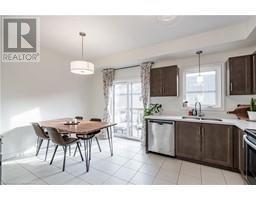3 Bedroom
3 Bathroom
1510 sqft
3 Level
Central Air Conditioning
Forced Air
$2,900 Monthly
Bright, clean, 3 bedroom 2.5 bath townhouse for lease! In fantastic condition, this house is ready for wonderful tenants to call it home. The main floor is flooded with sunlight. Featuring modern hardwood flooring in the living room, a convenient powder room, and a large kitchen/dining room. The dining room has space for a full table as well as access to the upper balcony - perfect for a morning coffee. The kitchen offers white quartz countertops and stainless steel appliances. The upper level offers three bedrooms and cozy carpeting that has been professionally cleaned within last year. The oversized primary bedroom offers a modern feature wall, as well as it's own ensuite bathroom and a great walk-in closet. The two bedrooms down the hall have enough space for a queen bed in each, or make for a great office. A second full bathroom completes the upstairs. Headed to the ground floor is your bonus room - family room, office, home gym, you decide. With access to the laundry, sliding doors to the grassy backyard and inside access to the garage, this is truly a flexible space. Very convenient location to the QEW, Redeemer, and McMaster. No smoking. Pet friendly. Utilities not included. (id:47351)
Property Details
|
MLS® Number
|
40684066 |
|
Property Type
|
Single Family |
|
AmenitiesNearBy
|
Airport, Park, Playground, Public Transit, Schools, Shopping |
|
EquipmentType
|
Water Heater |
|
Features
|
Balcony, Paved Driveway |
|
ParkingSpaceTotal
|
2 |
|
RentalEquipmentType
|
Water Heater |
Building
|
BathroomTotal
|
3 |
|
BedroomsAboveGround
|
3 |
|
BedroomsTotal
|
3 |
|
Appliances
|
Dishwasher, Dryer, Refrigerator, Stove, Washer, Microwave Built-in |
|
ArchitecturalStyle
|
3 Level |
|
BasementType
|
None |
|
ConstructedDate
|
2020 |
|
ConstructionStyleAttachment
|
Attached |
|
CoolingType
|
Central Air Conditioning |
|
ExteriorFinish
|
Stone, Stucco |
|
FoundationType
|
Poured Concrete |
|
HalfBathTotal
|
1 |
|
HeatingFuel
|
Natural Gas |
|
HeatingType
|
Forced Air |
|
StoriesTotal
|
3 |
|
SizeInterior
|
1510 Sqft |
|
Type
|
Row / Townhouse |
|
UtilityWater
|
Municipal Water |
Parking
Land
|
AccessType
|
Highway Access |
|
Acreage
|
No |
|
LandAmenities
|
Airport, Park, Playground, Public Transit, Schools, Shopping |
|
Sewer
|
Municipal Sewage System |
|
SizeDepth
|
79 Ft |
|
SizeFrontage
|
17 Ft |
|
SizeTotalText
|
Under 1/2 Acre |
|
ZoningDescription
|
Rm5-670 |
Rooms
| Level |
Type |
Length |
Width |
Dimensions |
|
Second Level |
2pc Bathroom |
|
|
2'10'' x 7'6'' |
|
Second Level |
Eat In Kitchen |
|
|
15'11'' x 11'1'' |
|
Second Level |
Living Room |
|
|
11'8'' x 16'10'' |
|
Third Level |
4pc Bathroom |
|
|
7'5'' x 7'11'' |
|
Third Level |
Bedroom |
|
|
7'8'' x 9'7'' |
|
Third Level |
Bedroom |
|
|
7'11'' x 9'7'' |
|
Third Level |
4pc Bathroom |
|
|
7'5'' x 5' |
|
Third Level |
Primary Bedroom |
|
|
15'11'' x 10'7'' |
|
Main Level |
Family Room |
|
|
11'7'' x 10'11'' |
https://www.realtor.ca/real-estate/27722730/34-marr-lane-hamilton


