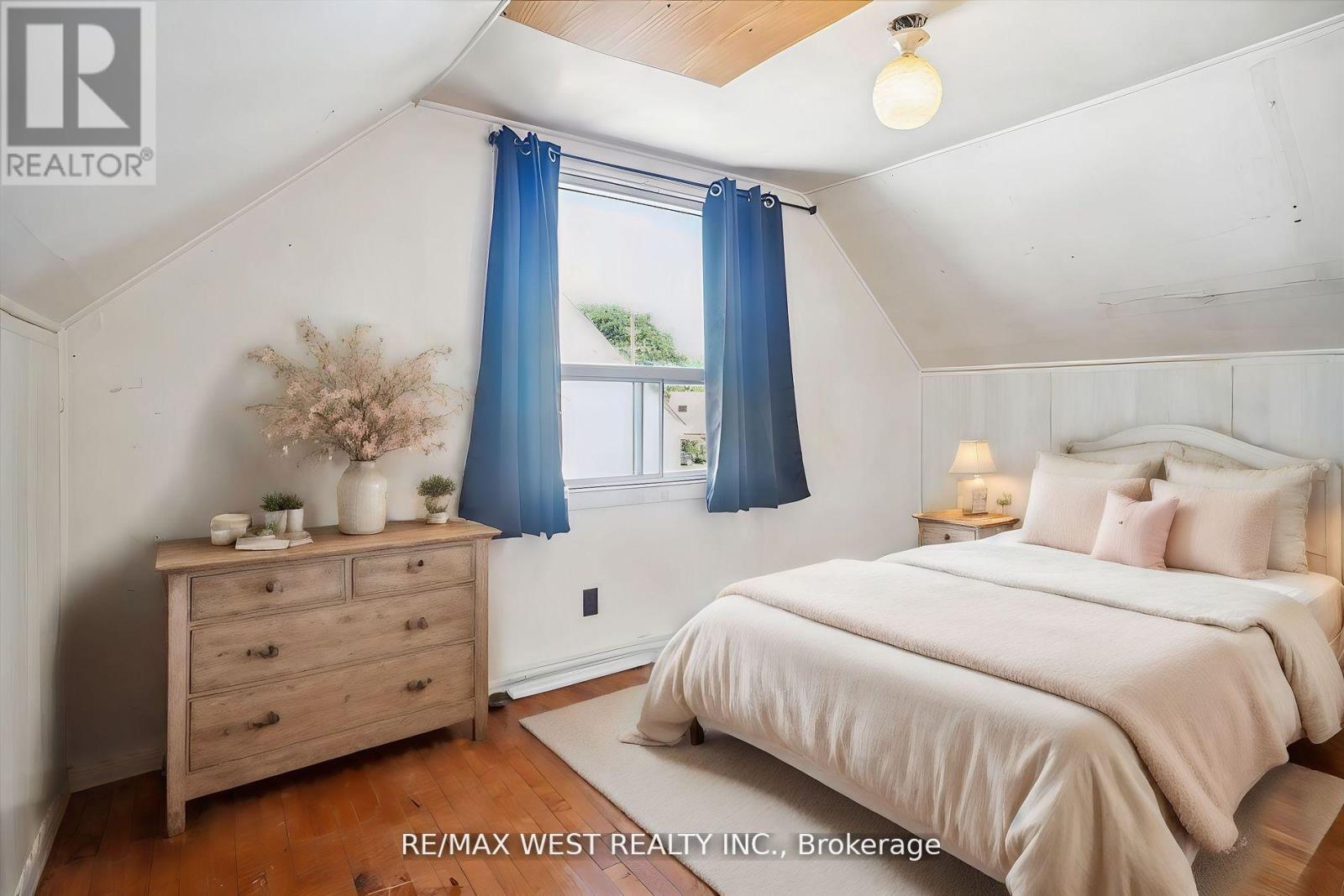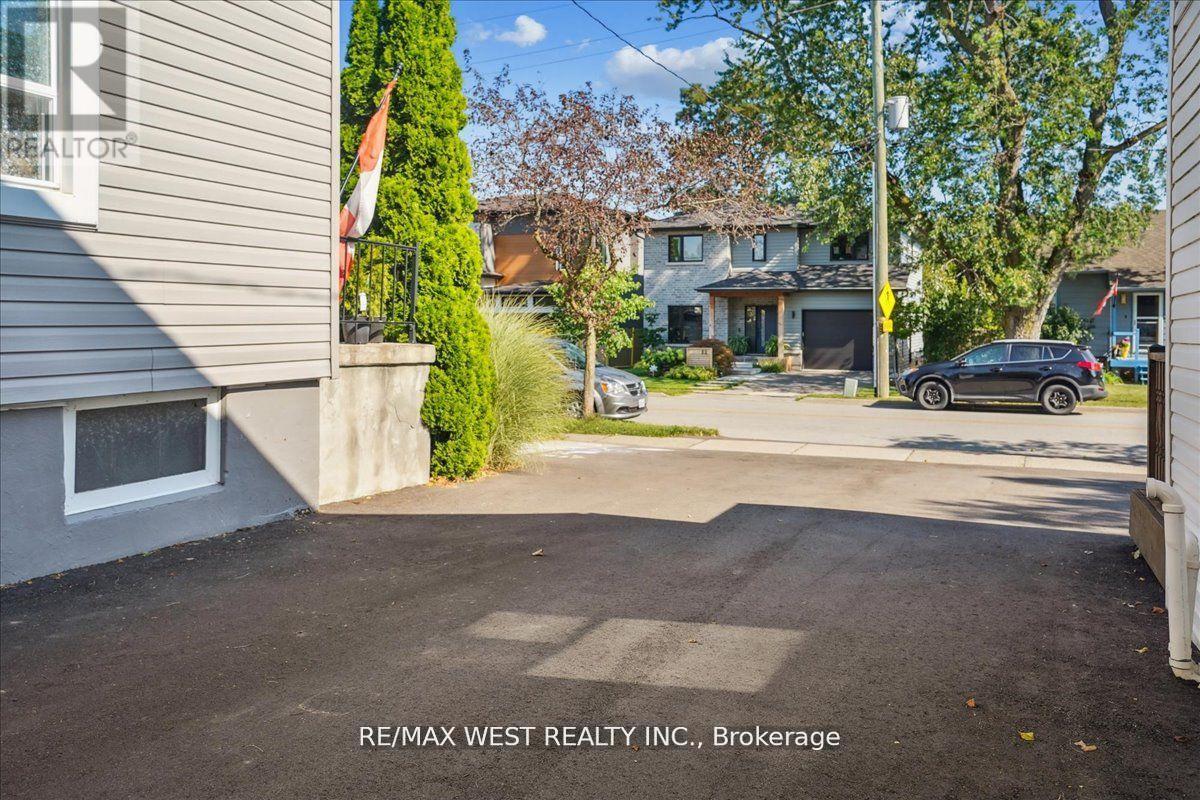3 Bedroom
1 Bathroom
Fireplace
Central Air Conditioning
Forced Air
$875,000
*Opportunity Knocks * Attention Contractors, Builders, First Time Buyers * Build Your Dream Home In Oakville's Sought After Family Friendly Community Just Steps From The Welcoming, Eclectic And Trendy Vibe Of Kerr Village * Prime Chance To Own This Fully Detached Home Conveniently Located In The Heart Of It All * Walking Distance To Downtown Shops, Restaurants, Marina, and Lake Front Promenade * Generous 40ft by 116ft Deep Lot * Ample Parking * Charming 3 Bedroom Detached Home With Main Floor Bedroom * Updated Driveway and Tin Roof * Backyard Shed * Conveniently Located With Close Proximity To Schools, Parks, Trails, Oakville GO, QEW. Bedrooms Virtually Staged. **** EXTRAS **** All Existing S/S Appliances Including LG Fridge, Frigidaire Stove, Washer & Dryer. Hot Water Tank (owned) Outdoor Shed. (id:47351)
Property Details
|
MLS® Number
|
W11902837 |
|
Property Type
|
Single Family |
|
Community Name
|
Old Oakville |
|
AmenitiesNearBy
|
Marina, Park, Schools |
|
CommunityFeatures
|
Community Centre |
|
ParkingSpaceTotal
|
4 |
|
Structure
|
Shed |
Building
|
BathroomTotal
|
1 |
|
BedroomsAboveGround
|
3 |
|
BedroomsTotal
|
3 |
|
ConstructionStyleAttachment
|
Detached |
|
CoolingType
|
Central Air Conditioning |
|
ExteriorFinish
|
Vinyl Siding |
|
FireplacePresent
|
Yes |
|
FlooringType
|
Hardwood, Vinyl, Carpeted, Tile |
|
FoundationType
|
Unknown |
|
HeatingFuel
|
Natural Gas |
|
HeatingType
|
Forced Air |
|
StoriesTotal
|
2 |
|
Type
|
House |
|
UtilityWater
|
Municipal Water |
Land
|
Acreage
|
No |
|
LandAmenities
|
Marina, Park, Schools |
|
Sewer
|
Sanitary Sewer |
|
SizeDepth
|
116 Ft |
|
SizeFrontage
|
40 Ft |
|
SizeIrregular
|
40 X 116 Ft |
|
SizeTotalText
|
40 X 116 Ft |
|
SurfaceWater
|
Lake/pond |
Rooms
| Level |
Type |
Length |
Width |
Dimensions |
|
Second Level |
Bedroom 2 |
4.09 m |
3.09 m |
4.09 m x 3.09 m |
|
Second Level |
Bedroom 3 |
3.42 m |
2.34 m |
3.42 m x 2.34 m |
|
Main Level |
Family Room |
4.21 m |
3.42 m |
4.21 m x 3.42 m |
|
Main Level |
Kitchen |
3.81 m |
2.29 m |
3.81 m x 2.29 m |
|
Main Level |
Primary Bedroom |
4.09 m |
3.25 m |
4.09 m x 3.25 m |
|
Main Level |
Laundry Room |
2.89 m |
2.84 m |
2.89 m x 2.84 m |
https://www.realtor.ca/real-estate/27758145/55-stewart-street-oakville-old-oakville-old-oakville




















