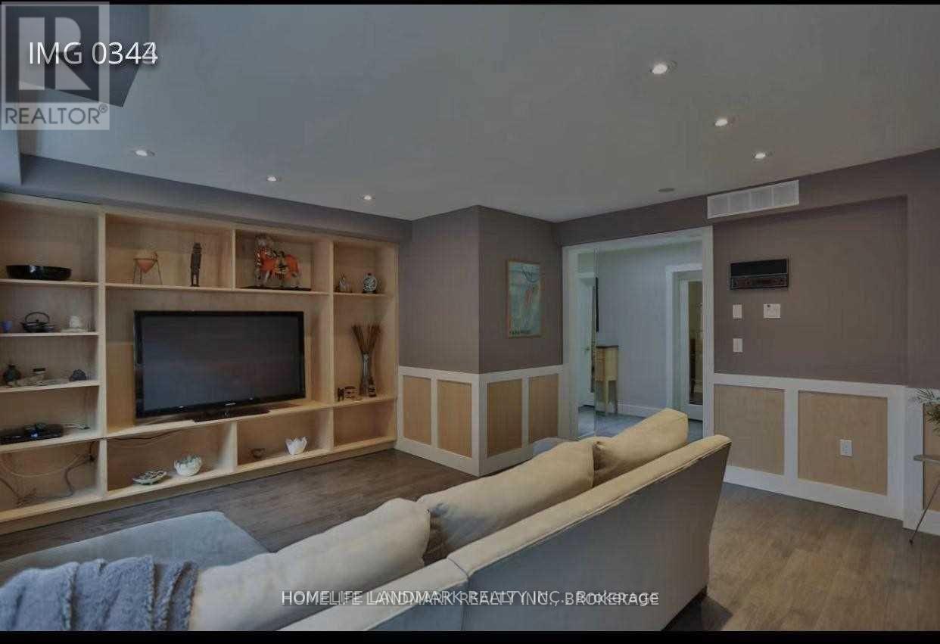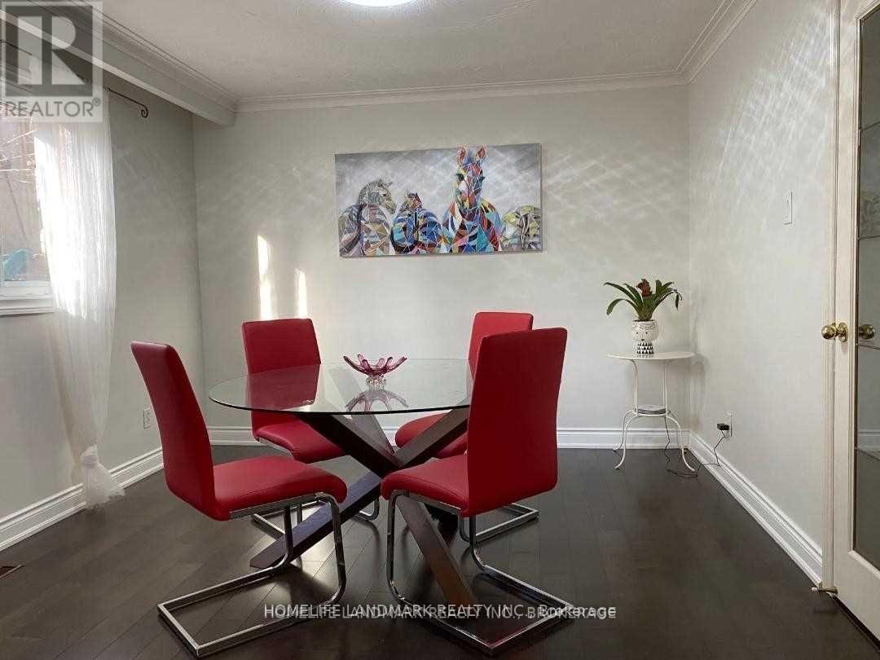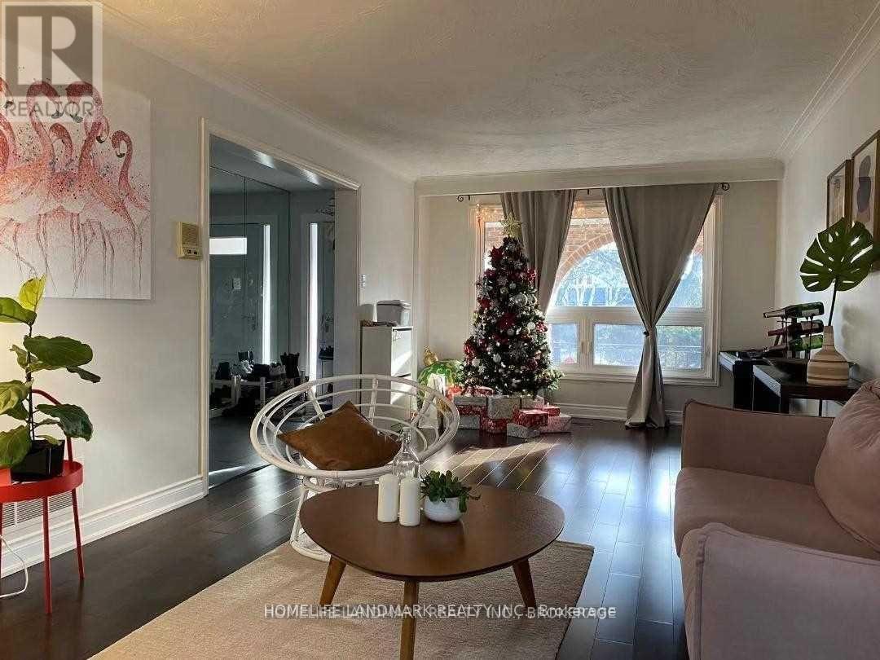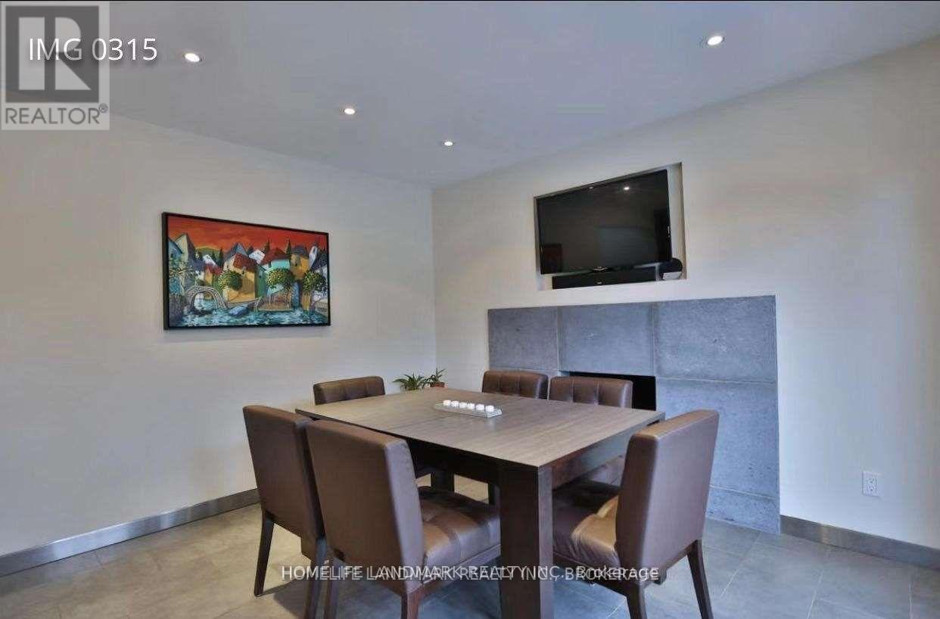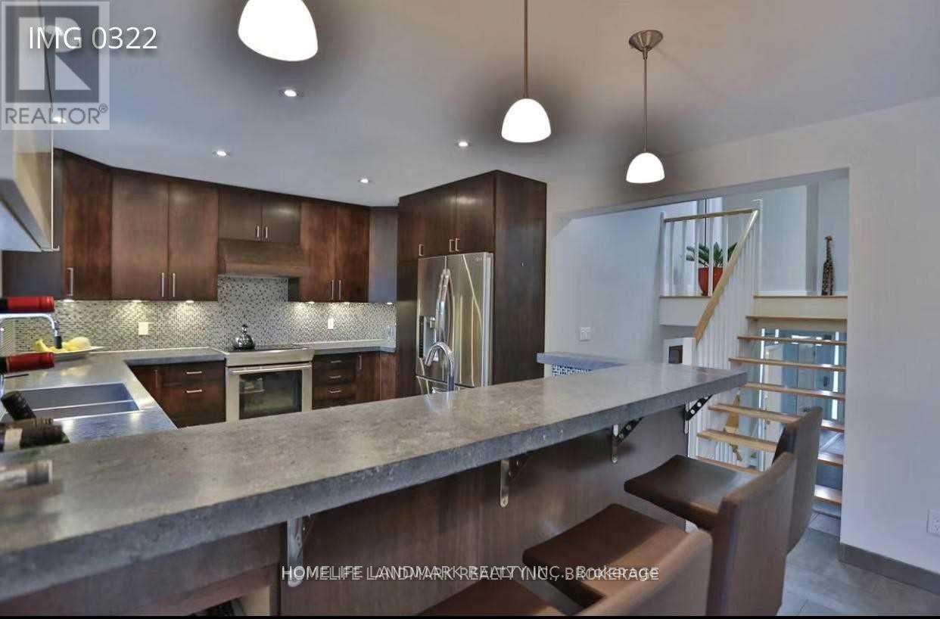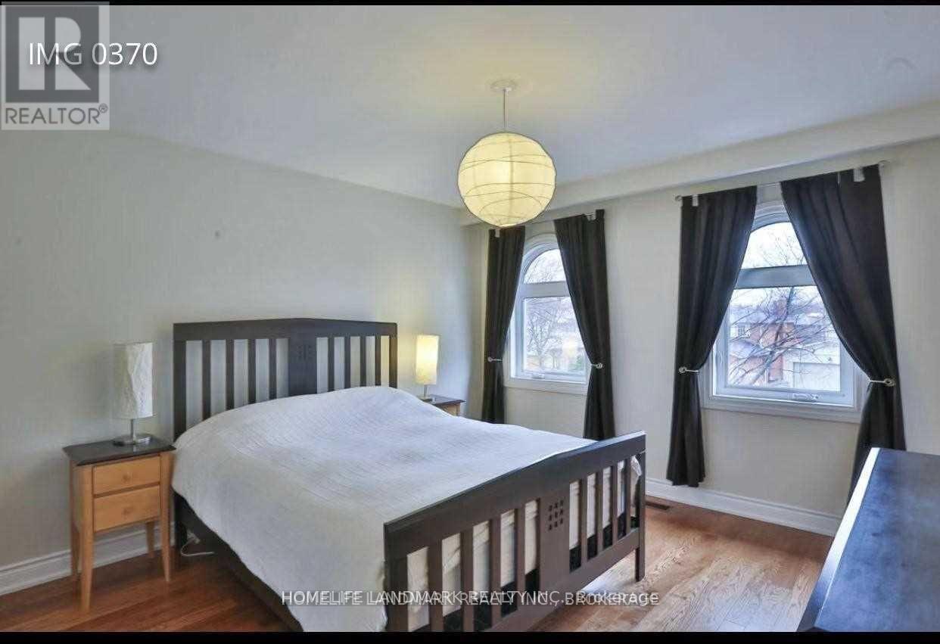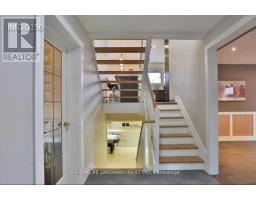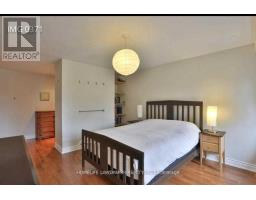4 Bedroom
3 Bathroom
Fireplace
Inground Pool
Central Air Conditioning
Forced Air
Waterfront
$4,680 Monthly
Sherwood Forrest Home Situated On A Pie Shaped Lot With Inground Pool,Play House,Gazebo,& Basketball Court With Over $275,000 Spent On Upgrades.Gourmet Kitchen(2013) With Mosaic Tile Backsplash,Stainless Steel Appliances,Breakfast Bar,Slow Closing Drawers,Under Cabinet Lighting & Large Breakfast Area With Fireplace.Family Room With Scraped Hardwood Floors,Pot Lighting,& A Built-In Entertainment Unit.Hardwood Floors(2016) In Bedrooms & The Living/Dining Room. **** EXTRAS **** Fridge, Stove, Dishwasher, All Electrical Light Fixtures. Dryer, Washer, All Window Covering. Garage Door Opener & Remote (id:47351)
Property Details
|
MLS® Number
|
W11891487 |
|
Property Type
|
Single Family |
|
Community Name
|
Sheridan |
|
ParkingSpaceTotal
|
6 |
|
PoolType
|
Inground Pool |
|
ViewType
|
Unobstructed Water View |
|
WaterFrontType
|
Waterfront |
Building
|
BathroomTotal
|
3 |
|
BedroomsAboveGround
|
4 |
|
BedroomsTotal
|
4 |
|
BasementDevelopment
|
Finished |
|
BasementFeatures
|
Separate Entrance |
|
BasementType
|
N/a (finished) |
|
ConstructionStyleAttachment
|
Detached |
|
ConstructionStyleSplitLevel
|
Backsplit |
|
CoolingType
|
Central Air Conditioning |
|
ExteriorFinish
|
Brick |
|
FireplacePresent
|
Yes |
|
FlooringType
|
Hardwood, Ceramic |
|
FoundationType
|
Concrete |
|
HalfBathTotal
|
1 |
|
HeatingFuel
|
Natural Gas |
|
HeatingType
|
Forced Air |
|
Type
|
House |
|
UtilityWater
|
Municipal Water |
Parking
Land
|
AccessType
|
Public Road |
|
Acreage
|
No |
|
Sewer
|
Sanitary Sewer |
|
SizeDepth
|
150 Ft ,3 In |
|
SizeFrontage
|
50 Ft ,5 In |
|
SizeIrregular
|
50.49 X 150.25 Ft ; Pie Sharp |
|
SizeTotalText
|
50.49 X 150.25 Ft ; Pie Sharp|under 1/2 Acre |
Rooms
| Level |
Type |
Length |
Width |
Dimensions |
|
Second Level |
Primary Bedroom |
5.96 m |
3.63 m |
5.96 m x 3.63 m |
|
Second Level |
Bedroom 2 |
3.72 m |
3.15 m |
3.72 m x 3.15 m |
|
Second Level |
Bedroom 3 |
4.8 m |
3.49 m |
4.8 m x 3.49 m |
|
Second Level |
Bedroom 5 |
3.69 m |
3.48 m |
3.69 m x 3.48 m |
|
Lower Level |
Games Room |
7.87 m |
3.66 m |
7.87 m x 3.66 m |
|
Main Level |
Living Room |
5.62 m |
3.39 m |
5.62 m x 3.39 m |
|
Main Level |
Dining Room |
3.61 m |
3.39 m |
3.61 m x 3.39 m |
|
Main Level |
Family Room |
4.93 m |
4.83 m |
4.93 m x 4.83 m |
|
Upper Level |
Kitchen |
7.9 m |
3.6 m |
7.9 m x 3.6 m |
https://www.realtor.ca/real-estate/27734973/1608-sherwood-forrest-circle-mississauga-sheridan-sheridan



