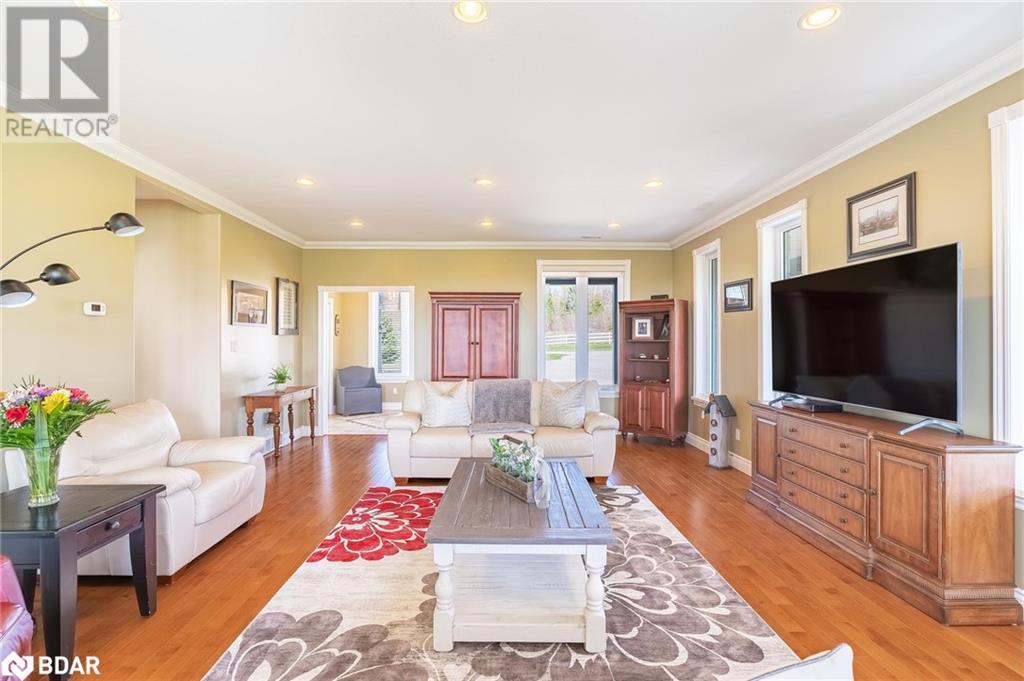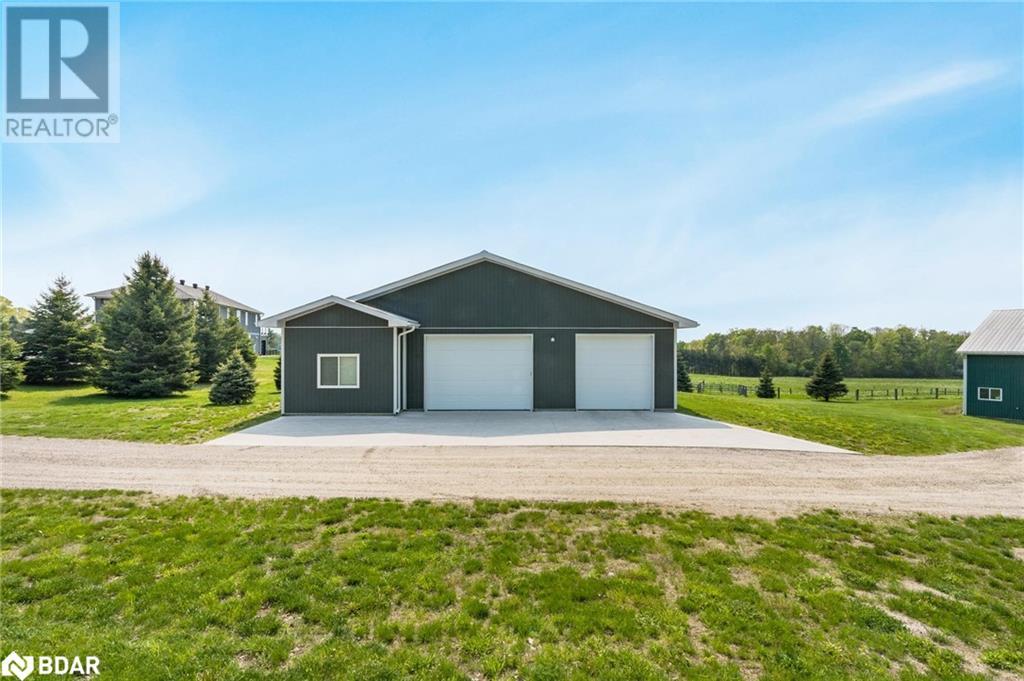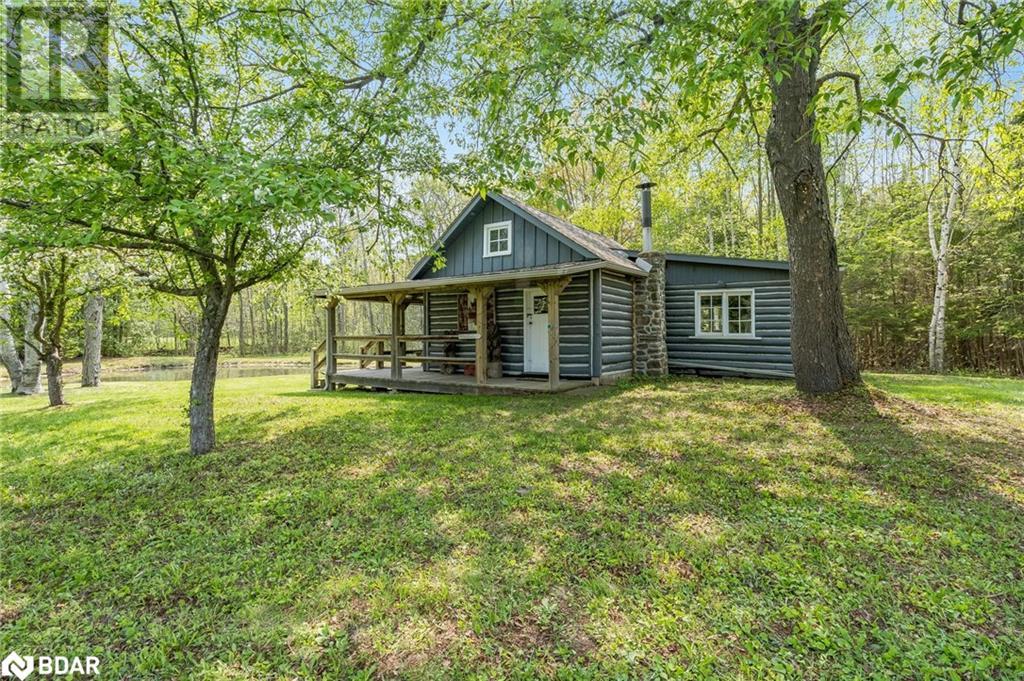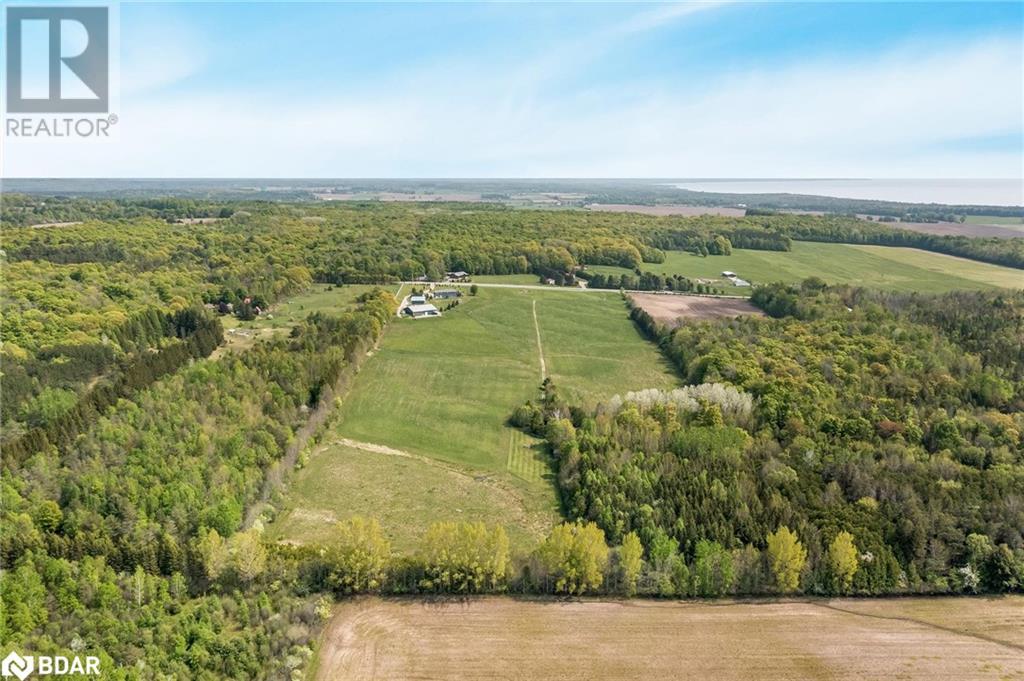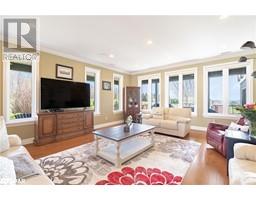4 Bedroom
3 Bathroom
4094 sqft
2 Level
Fireplace
Central Air Conditioning
Forced Air
Acreage
$2,999,900
Top 5 Reasons You Will Love This Home: 1) Impeccably crafted, this custom-built home boasts a detached and heated barn, a heated garage doubling as a workshop, and a log cabin ideal for accommodating guests or as a separate rental space 2) A gated entrance leads you through a pleasing circular driveway to the home, where numerous windows showcase breathtaking views of the surrounding property 3) Quality updates are evident throughout the home, featuring a beautiful indoor and outdoor sunroom retreat with a wood-burning fireplace and a wet bar, along with an indoor pickleball court, a unique feature offering year-round recreation 4) Incredibly located on 40-acres of workable land, including 3 acres of bush at the cabin, a recently dredged pond, approximately 28 acres of arable land, and the added benefit of low property taxes 5) Experience the convenience of proximity to both amenities and beaches, ensuring easy access to shopping, dining, entertainment, as well as leisure activities by the waterfront. Age 21. Visit our website for more detailed information (id:47351)
Property Details
|
MLS® Number
|
40686656 |
|
Property Type
|
Agriculture |
|
EquipmentType
|
Propane Tank |
|
FarmType
|
Hobby Farm |
|
Features
|
Paved Driveway |
|
ParkingSpaceTotal
|
25 |
|
RentalEquipmentType
|
Propane Tank |
|
Structure
|
Workshop, Barn |
Building
|
BathroomTotal
|
3 |
|
BedroomsAboveGround
|
4 |
|
BedroomsTotal
|
4 |
|
Appliances
|
Central Vacuum, Dishwasher, Dryer, Refrigerator, Stove, Washer, Microwave Built-in, Garage Door Opener |
|
ArchitecturalStyle
|
2 Level |
|
BasementType
|
None |
|
ConstructedDate
|
2004 |
|
CoolingType
|
Central Air Conditioning |
|
ExteriorFinish
|
Stone |
|
FireProtection
|
Alarm System |
|
FireplaceFuel
|
Propane,wood |
|
FireplacePresent
|
Yes |
|
FireplaceTotal
|
2 |
|
FireplaceType
|
Other - See Remarks,other - See Remarks |
|
HeatingFuel
|
Propane |
|
HeatingType
|
Forced Air |
|
StoriesTotal
|
2 |
|
SizeInterior
|
4094 Sqft |
|
UtilityWater
|
Drilled Well |
Parking
|
Attached Garage
|
|
|
Detached Garage
|
|
Land
|
Acreage
|
Yes |
|
FenceType
|
Partially Fenced |
|
Sewer
|
Septic System |
|
SizeDepth
|
2158 Ft |
|
SizeFrontage
|
798 Ft |
|
SizeTotalText
|
25 - 50 Acres |
|
ZoningDescription
|
Gl/ru |
Rooms
| Level |
Type |
Length |
Width |
Dimensions |
|
Second Level |
4pc Bathroom |
|
|
Measurements not available |
|
Second Level |
Bedroom |
|
|
11'10'' x 11'10'' |
|
Second Level |
Bedroom |
|
|
14'2'' x 10'4'' |
|
Second Level |
Bedroom |
|
|
14'5'' x 12'1'' |
|
Second Level |
Full Bathroom |
|
|
Measurements not available |
|
Second Level |
Primary Bedroom |
|
|
21'10'' x 11'10'' |
|
Second Level |
Games Room |
|
|
20'6'' x 13'11'' |
|
Second Level |
Exercise Room |
|
|
13'0'' x 8'2'' |
|
Main Level |
Laundry Room |
|
|
7'9'' x 7'0'' |
|
Main Level |
3pc Bathroom |
|
|
Measurements not available |
|
Main Level |
Sunroom |
|
|
25'10'' x 15'4'' |
|
Main Level |
Family Room |
|
|
16'0'' x 13'0'' |
|
Main Level |
Living Room |
|
|
17'0'' x 12'5'' |
|
Main Level |
Dining Room |
|
|
17'6'' x 11'7'' |
|
Main Level |
Breakfast |
|
|
13'8'' x 12'1'' |
|
Main Level |
Kitchen |
|
|
13'7'' x 10'6'' |
https://www.realtor.ca/real-estate/27757570/130-concession-15-w-tiny







