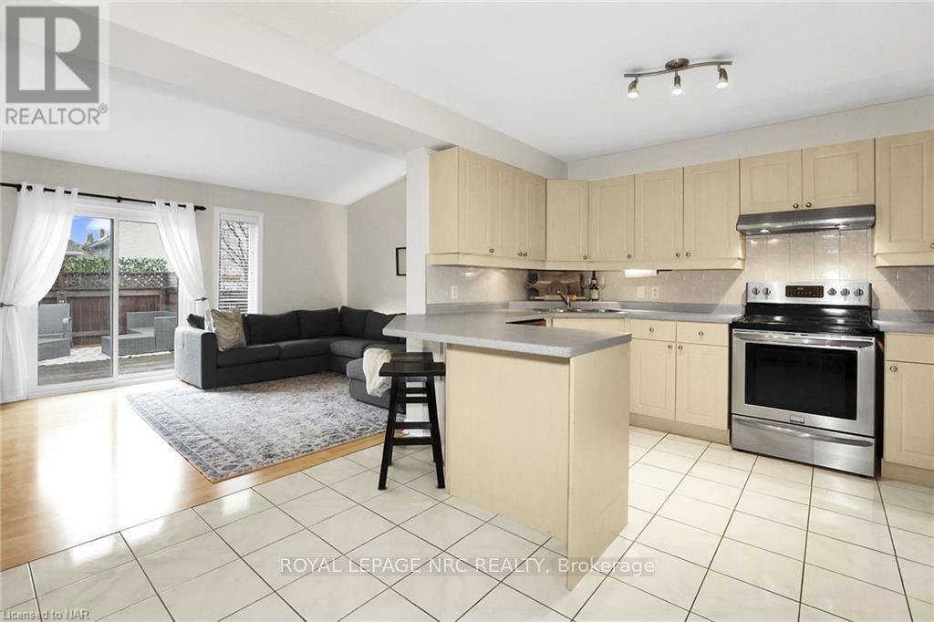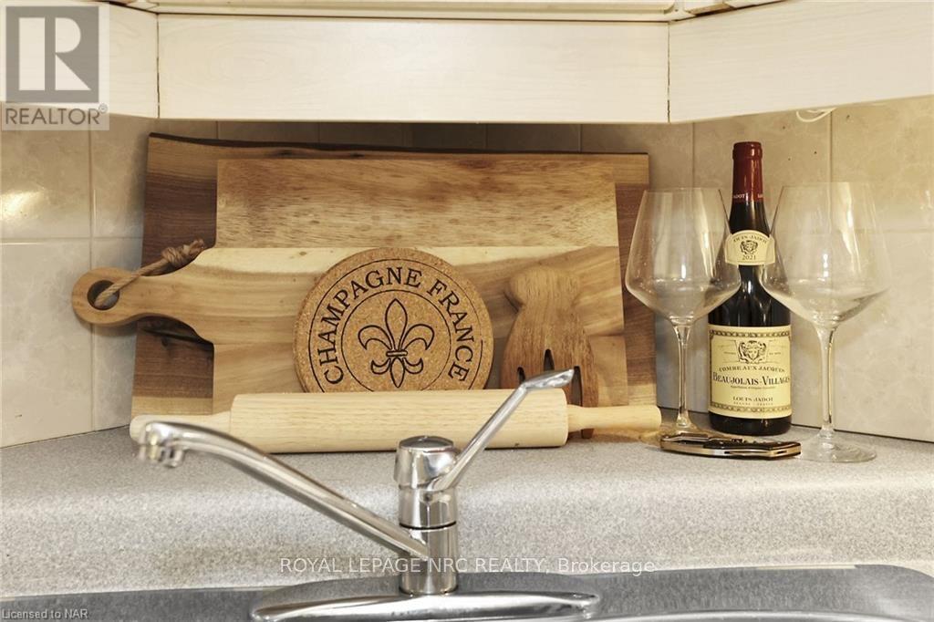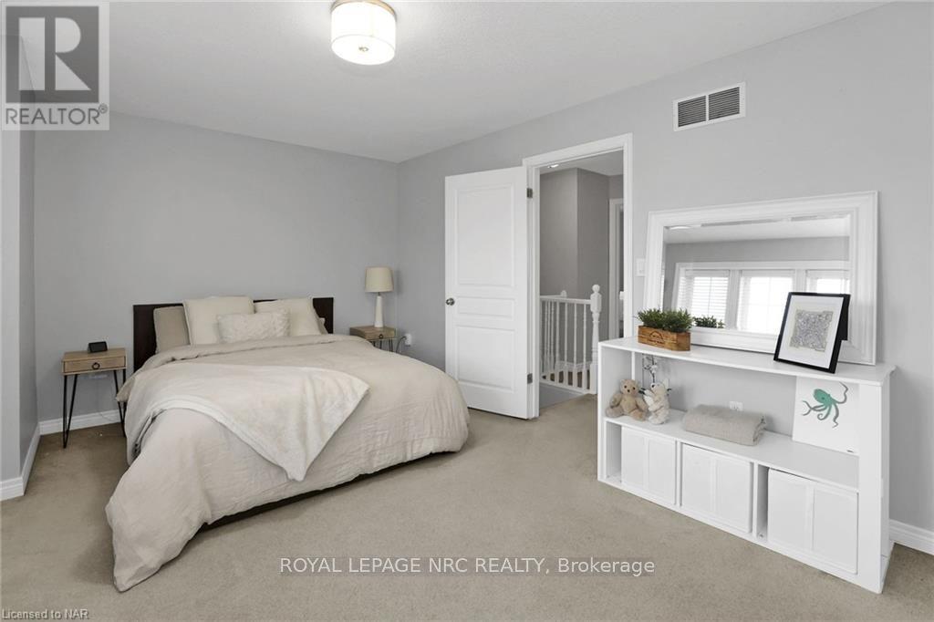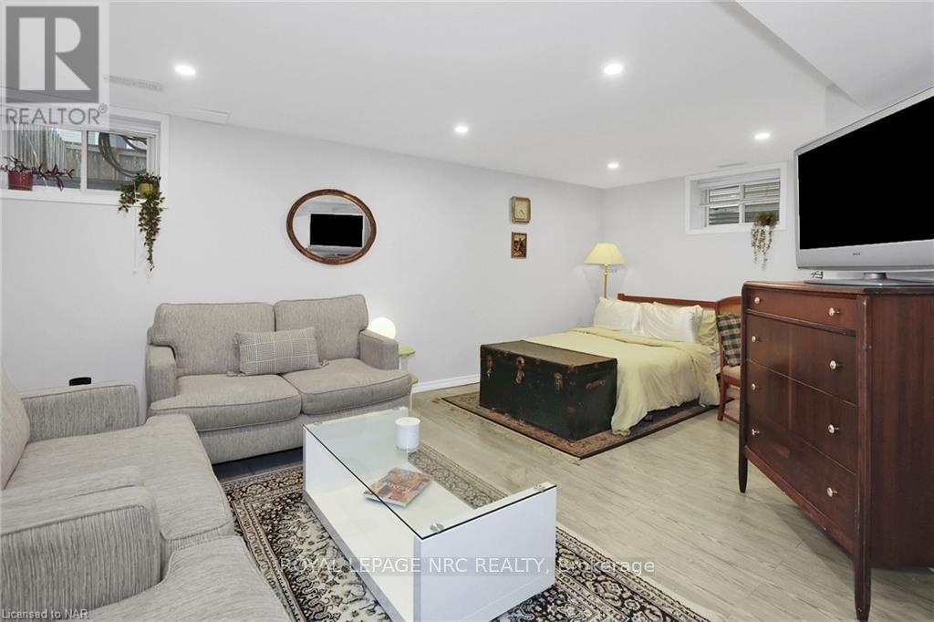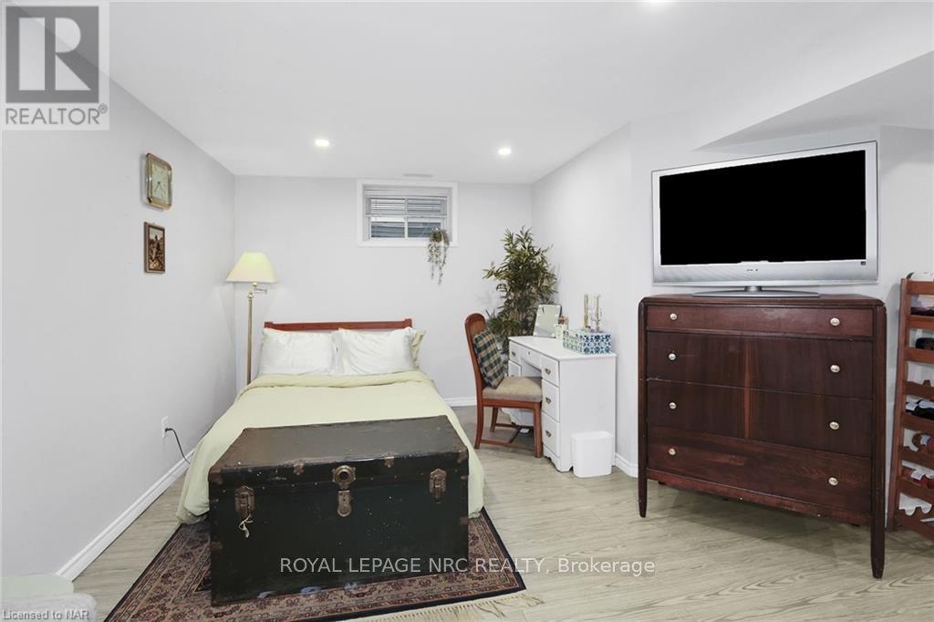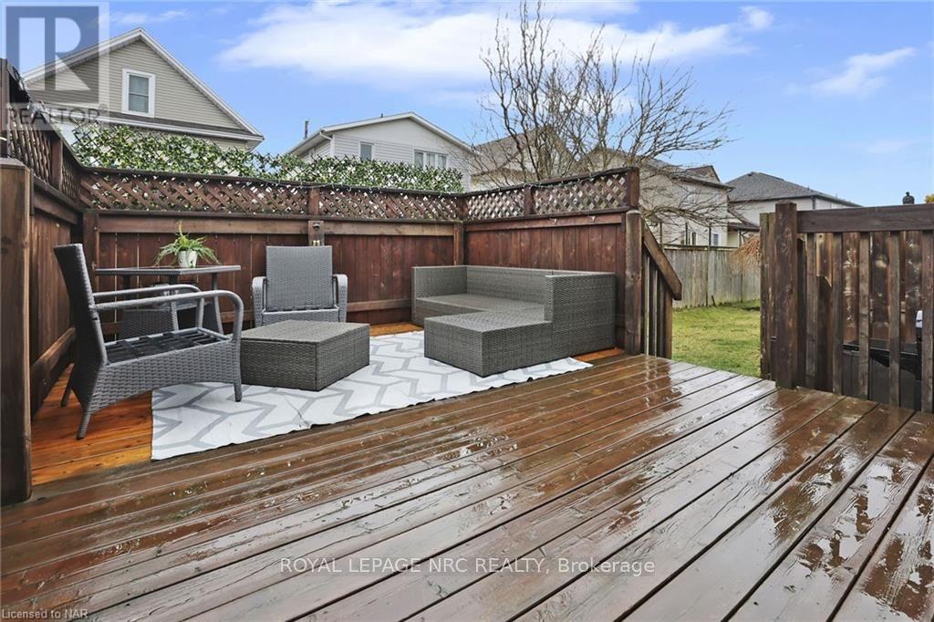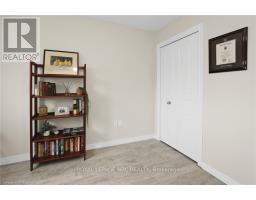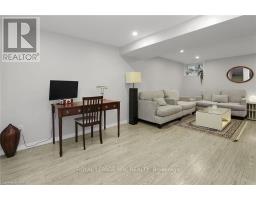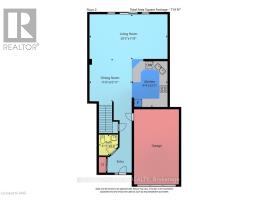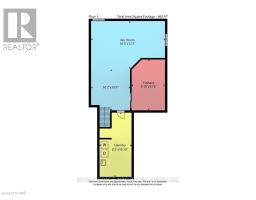3 Bedroom
2 Bathroom
Central Air Conditioning
Forced Air
$625,000
Welcome to your dream home, nestled in a peaceful cul-de-sac in the coveted Grapeview neighborhood! This lovely freehold townhome radiates charm and pride of ownership throughout. Step inside and be greeted by a modern, open-concept interior where natural light fills every corner, creating a warm and inviting atmosphere. The spacious layout effortlessly connects each room, making it ideal for family living and entertaining.\r\nThe kitchen is not only stylish but also practical, offering the perfect space for preparing meals and hosting friends. Flow seamlessly into the bright, cozy living room, where large patio doors lead you to a beautiful deck, extending your living area into the outdoors for those relaxing summer evenings.\r\nUpstairs, you’ll find three spacious bedrooms, including a master suite that boasts a wall-to-wall closet and oversized windows that let in an abundance of light. The newly finished lower level is a true showstopper—designed with both relaxation and entertaining in mind, it’s the perfect space to unwind after a long day.\r\nWith its brick and vinyl exterior, this home has impeccable curb appeal and is perfectly situated on a quiet street, close to top-rated schools, scenic parks, walking trails, and convenient shopping. Plus, you'll enjoy easy access to highway and near the hospital. Move in, relax, and enjoy everything this wonderful home and neighborhood have to offer! (id:47351)
Property Details
|
MLS® Number
|
X9767561 |
|
Property Type
|
Single Family |
|
Community Name
|
453 - Grapeview |
|
EquipmentType
|
Water Heater |
|
ParkingSpaceTotal
|
2 |
|
RentalEquipmentType
|
Water Heater |
|
Structure
|
Deck |
Building
|
BathroomTotal
|
2 |
|
BedroomsAboveGround
|
3 |
|
BedroomsTotal
|
3 |
|
Appliances
|
Dishwasher, Dryer, Refrigerator, Stove, Washer |
|
BasementDevelopment
|
Finished |
|
BasementType
|
Full (finished) |
|
ConstructionStyleAttachment
|
Attached |
|
CoolingType
|
Central Air Conditioning |
|
ExteriorFinish
|
Vinyl Siding |
|
FoundationType
|
Poured Concrete |
|
HalfBathTotal
|
1 |
|
HeatingFuel
|
Natural Gas |
|
HeatingType
|
Forced Air |
|
StoriesTotal
|
2 |
|
Type
|
Row / Townhouse |
|
UtilityWater
|
Municipal Water |
Parking
Land
|
Acreage
|
No |
|
Sewer
|
Sanitary Sewer |
|
SizeDepth
|
94 Ft ,10 In |
|
SizeFrontage
|
22 Ft ,9 In |
|
SizeIrregular
|
22.83 X 94.91 Ft |
|
SizeTotalText
|
22.83 X 94.91 Ft|under 1/2 Acre |
|
ZoningDescription
|
R2 |
Rooms
| Level |
Type |
Length |
Width |
Dimensions |
|
Second Level |
Bedroom |
3.25 m |
3.28 m |
3.25 m x 3.28 m |
|
Second Level |
Bedroom |
3.33 m |
2.79 m |
3.33 m x 2.79 m |
|
Second Level |
Bathroom |
2.31 m |
1.52 m |
2.31 m x 1.52 m |
|
Second Level |
Primary Bedroom |
4.75 m |
3.43 m |
4.75 m x 3.43 m |
|
Main Level |
Living Room |
6.22 m |
3.56 m |
6.22 m x 3.56 m |
|
Main Level |
Dining Room |
3.35 m |
3.33 m |
3.35 m x 3.33 m |
|
Main Level |
Kitchen |
3.73 m |
2.84 m |
3.73 m x 2.84 m |
|
Main Level |
Bathroom |
1.63 m |
1.5 m |
1.63 m x 1.5 m |
https://www.realtor.ca/real-estate/27580309/22-flynn-court-st-catharines-453-grapeview-453-grapeview





