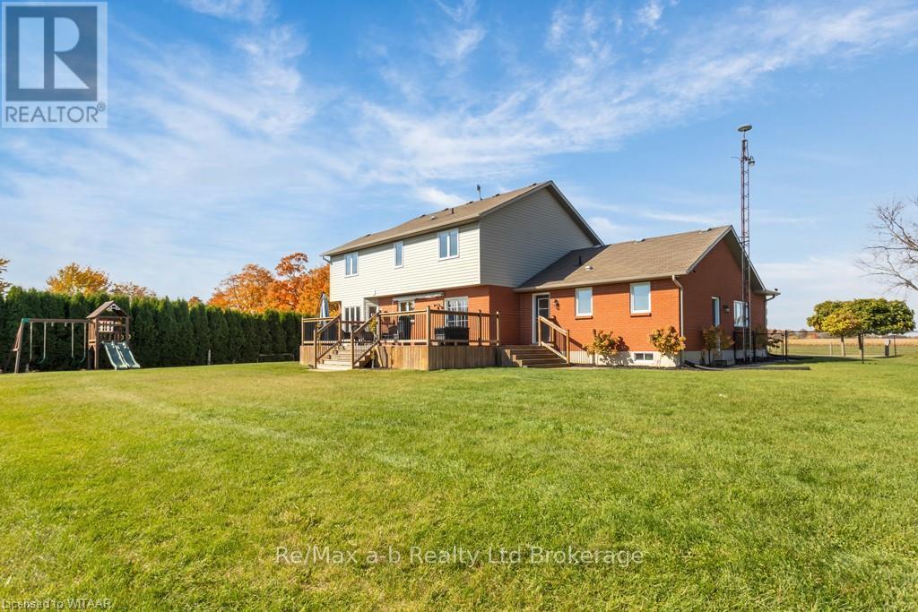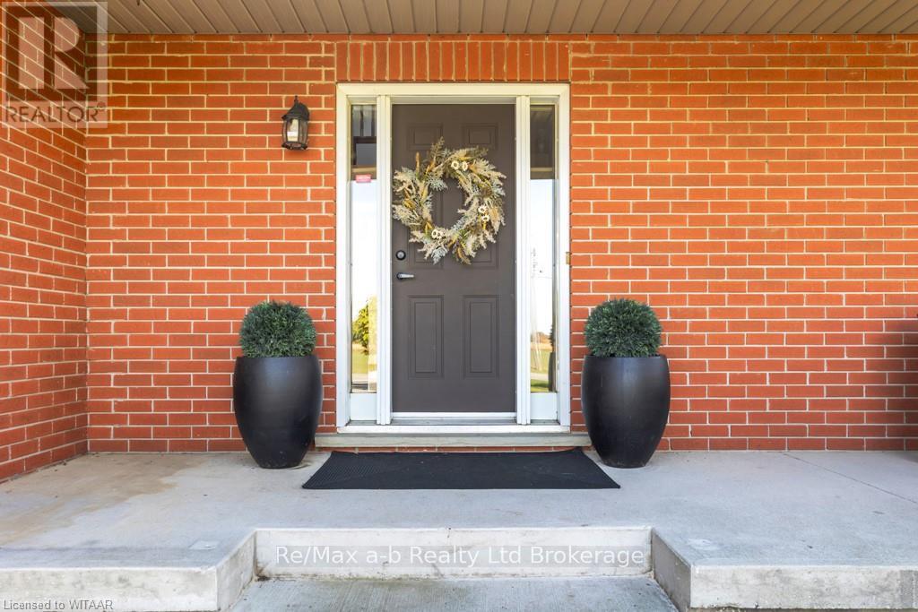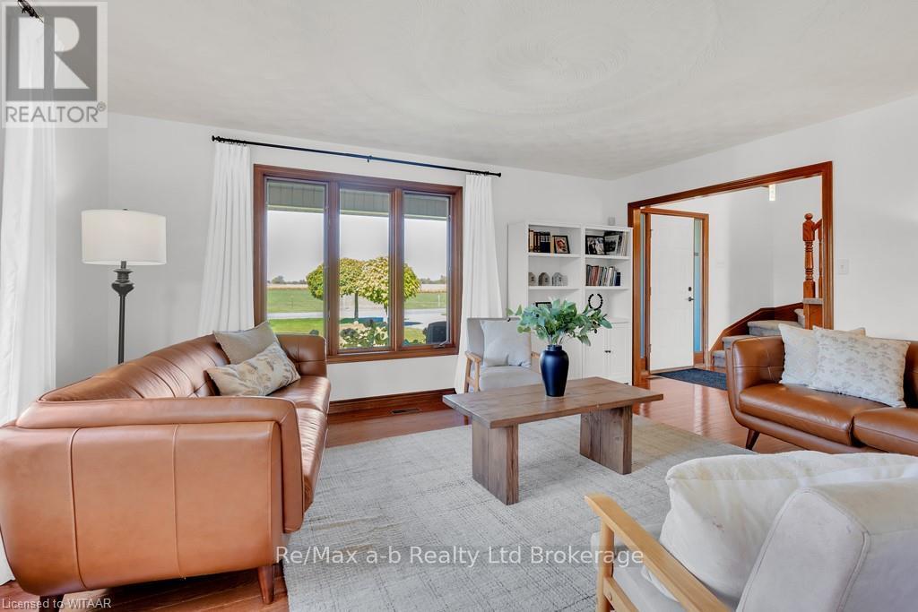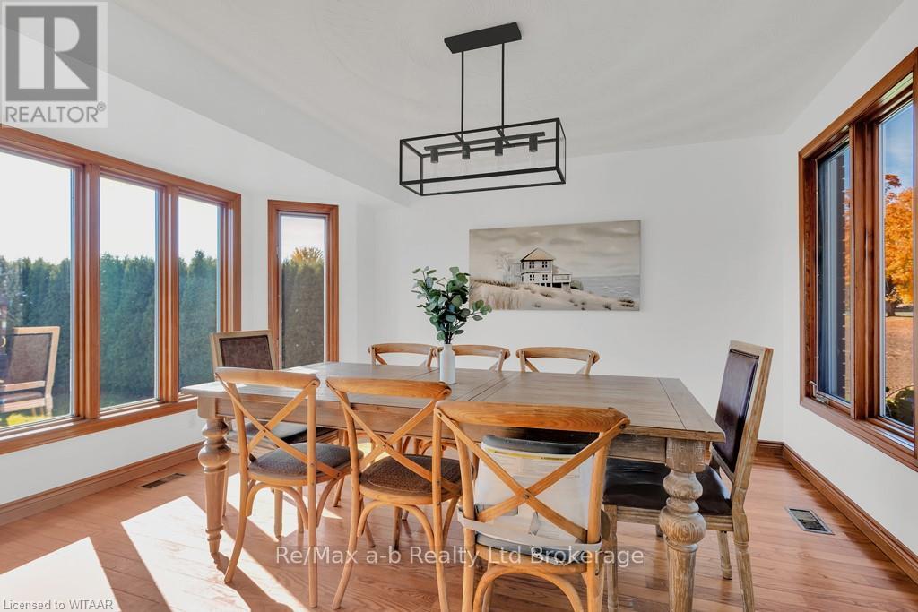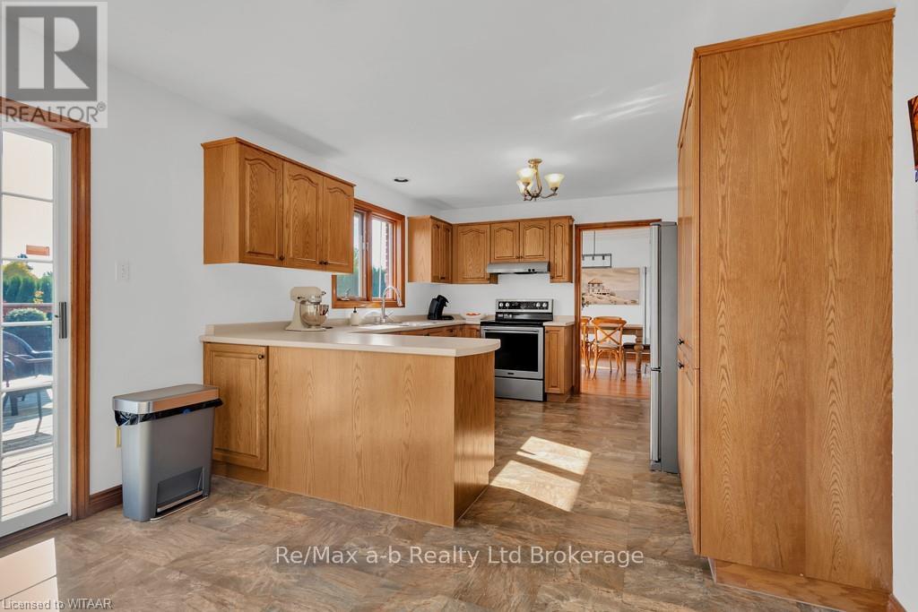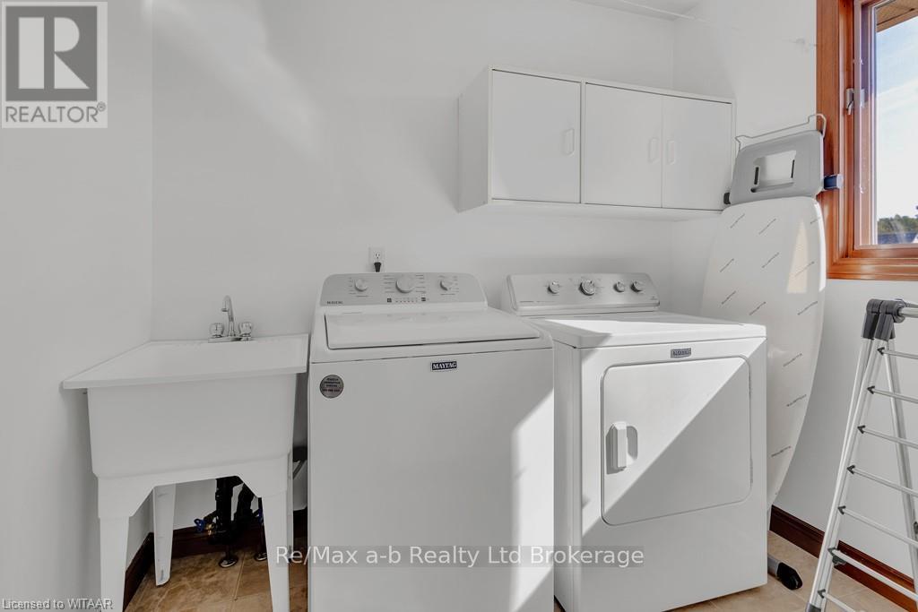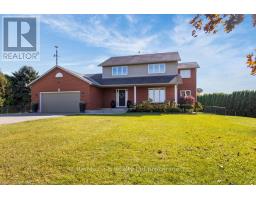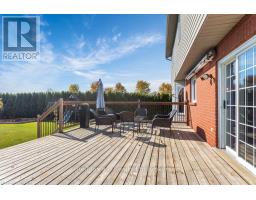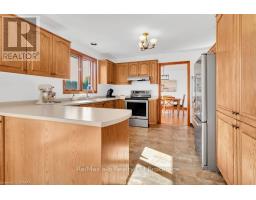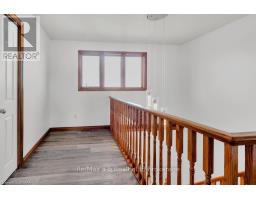3 Bedroom
3 Bathroom
Fireplace
Central Air Conditioning, Ventilation System
Hot Water Radiator Heat
$890,000
This is a super nice country home... no neighbors, surrounded by open fields, totally fenced with mature trees, and a short drive to Delhi, Norwich and Tillsonburg. It has a paved driveway, double car garage, large deck with exposure to the south, garden shed, and all brick home. Inside the living room has a natural gas fireplace, bright windows, eat in kitchen plus a formal dining room, laundry, bathroom and access to the read yard. With its three bedrooms and bathroom upstairs plus study nook, full basement with rec room, bathroom and bedroom, this home has lots of room for a family! Looking to move the country? This home is something to consider! (id:47351)
Property Details
|
MLS® Number
|
X10745196 |
|
Property Type
|
Single Family |
|
EquipmentType
|
Water Heater |
|
Features
|
Flat Site, Lighting, Dry, Sump Pump |
|
ParkingSpaceTotal
|
8 |
|
RentalEquipmentType
|
Water Heater |
|
Structure
|
Deck, Porch |
Building
|
BathroomTotal
|
3 |
|
BedroomsAboveGround
|
3 |
|
BedroomsTotal
|
3 |
|
Amenities
|
Fireplace(s) |
|
Appliances
|
Water Treatment, Water Heater, Central Vacuum, Dishwasher |
|
BasementDevelopment
|
Partially Finished |
|
BasementType
|
Full (partially Finished) |
|
ConstructionStyleAttachment
|
Detached |
|
CoolingType
|
Central Air Conditioning, Ventilation System |
|
ExteriorFinish
|
Vinyl Siding, Brick |
|
FireProtection
|
Security System, Smoke Detectors |
|
FireplacePresent
|
Yes |
|
FireplaceTotal
|
1 |
|
FoundationType
|
Poured Concrete |
|
HalfBathTotal
|
1 |
|
HeatingFuel
|
Natural Gas |
|
HeatingType
|
Hot Water Radiator Heat |
|
StoriesTotal
|
2 |
|
Type
|
House |
Parking
Land
|
AccessType
|
Year-round Access |
|
Acreage
|
No |
|
Sewer
|
Septic System |
|
SizeFrontage
|
150 M |
|
SizeIrregular
|
150 X 200.6 Acre |
|
SizeTotalText
|
150 X 200.6 Acre|1/2 - 1.99 Acres |
|
ZoningDescription
|
Residential |
Rooms
| Level |
Type |
Length |
Width |
Dimensions |
|
Second Level |
Bedroom |
3.51 m |
3.35 m |
3.51 m x 3.35 m |
|
Second Level |
Bathroom |
|
|
Measurements not available |
|
Second Level |
Den |
4.14 m |
1.63 m |
4.14 m x 1.63 m |
|
Second Level |
Primary Bedroom |
4.22 m |
3.96 m |
4.22 m x 3.96 m |
|
Second Level |
Bedroom |
4.22 m |
3.1 m |
4.22 m x 3.1 m |
|
Basement |
Family Room |
7.06 m |
3.81 m |
7.06 m x 3.81 m |
|
Basement |
Bathroom |
|
|
Measurements not available |
|
Basement |
Other |
3.58 m |
3.61 m |
3.58 m x 3.61 m |
|
Basement |
Utility Room |
4.24 m |
2.36 m |
4.24 m x 2.36 m |
|
Basement |
Other |
5.11 m |
2.13 m |
5.11 m x 2.13 m |
|
Main Level |
Foyer |
|
|
Measurements not available |
|
Main Level |
Living Room |
5.03 m |
4.06 m |
5.03 m x 4.06 m |
|
Main Level |
Dining Room |
4.57 m |
3.45 m |
4.57 m x 3.45 m |
|
Main Level |
Kitchen |
3.35 m |
3.45 m |
3.35 m x 3.45 m |
|
Main Level |
Eating Area |
3.51 m |
3.45 m |
3.51 m x 3.45 m |
|
Main Level |
Bathroom |
1.45 m |
3 m |
1.45 m x 3 m |
|
Main Level |
Laundry Room |
2.44 m |
1.83 m |
2.44 m x 1.83 m |
Utilities
https://www.realtor.ca/real-estate/27580869/1554-mall-road-norfolk-county



