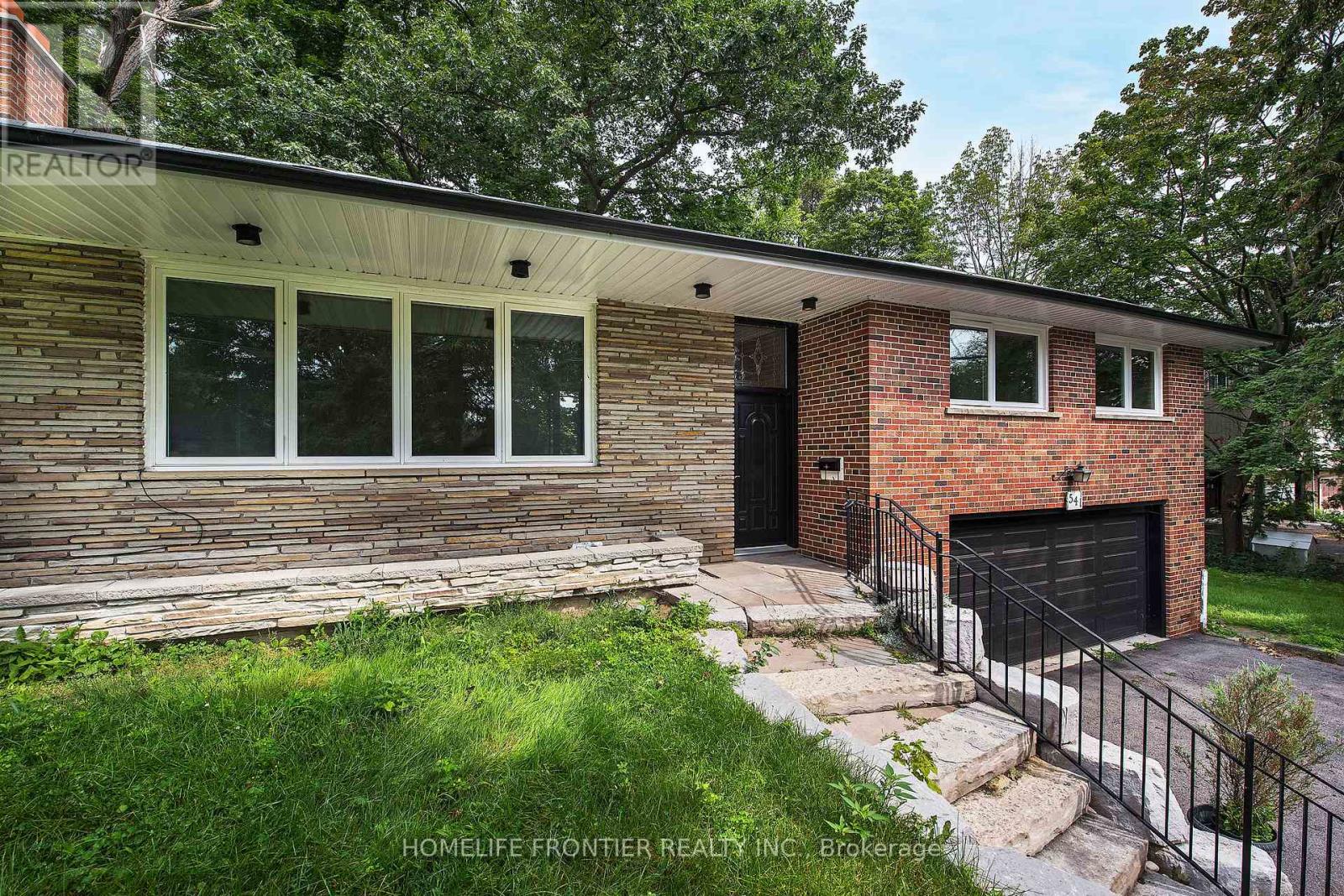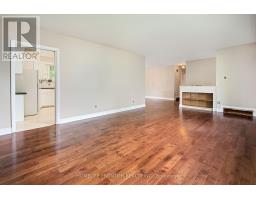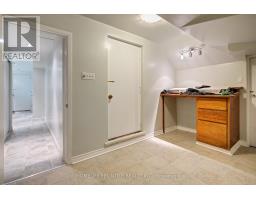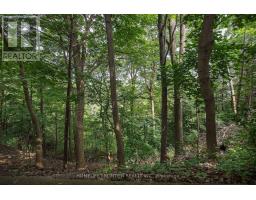4 Bedroom
2 Bathroom
Bungalow
Fireplace
Central Air Conditioning
Forced Air
$1,419,000
**100 x 322 feet lot** 3 Bedroom Family Home In Sought After Neighbourhood Backing Onto Ravine. Separate Entrance To Walk-Out Basement With 3 Pc Bathroom. Some Newer Windows, Newer Garage Door, 2Wood Fireplaces. Close To Schools, Shopping, Public Transit, Parks, Short Drive To 401. EXPLORE MANY OPTIONS WITH LOT SIZE (id:47351)
Property Details
|
MLS® Number
|
E9510894 |
|
Property Type
|
Single Family |
|
Community Name
|
Rouge E10 |
|
ParkingSpaceTotal
|
8 |
Building
|
BathroomTotal
|
2 |
|
BedroomsAboveGround
|
3 |
|
BedroomsBelowGround
|
1 |
|
BedroomsTotal
|
4 |
|
Appliances
|
Dishwasher, Dryer, Microwave, Refrigerator, Stove, Washer |
|
ArchitecturalStyle
|
Bungalow |
|
BasementDevelopment
|
Finished |
|
BasementFeatures
|
Walk Out |
|
BasementType
|
N/a (finished) |
|
ConstructionStyleAttachment
|
Detached |
|
CoolingType
|
Central Air Conditioning |
|
ExteriorFinish
|
Brick |
|
FireplacePresent
|
Yes |
|
FlooringType
|
Hardwood, Tile, Carpeted, Laminate |
|
FoundationType
|
Concrete |
|
HeatingFuel
|
Natural Gas |
|
HeatingType
|
Forced Air |
|
StoriesTotal
|
1 |
|
Type
|
House |
|
UtilityWater
|
Municipal Water |
Parking
Land
|
Acreage
|
No |
|
Sewer
|
Sanitary Sewer |
|
SizeDepth
|
322 Ft |
|
SizeFrontage
|
100 Ft |
|
SizeIrregular
|
100 X 322 Ft |
|
SizeTotalText
|
100 X 322 Ft |
Rooms
| Level |
Type |
Length |
Width |
Dimensions |
|
Basement |
Family Room |
7.16 m |
5.94 m |
7.16 m x 5.94 m |
|
Basement |
Bathroom |
|
|
Measurements not available |
|
Main Level |
Living Room |
6.4 m |
3.84 m |
6.4 m x 3.84 m |
|
Main Level |
Dining Room |
3.51 m |
3.26 m |
3.51 m x 3.26 m |
|
Main Level |
Kitchen |
4.45 m |
3.26 m |
4.45 m x 3.26 m |
|
Main Level |
Primary Bedroom |
4.32 m |
4.27 m |
4.32 m x 4.27 m |
|
Main Level |
Bedroom 2 |
3.63 m |
3.59 m |
3.63 m x 3.59 m |
|
Main Level |
Bedroom 3 |
3.11 m |
2.68 m |
3.11 m x 2.68 m |
|
Main Level |
Bathroom |
|
|
Measurements not available |
https://www.realtor.ca/real-estate/27580920/541-rouge-hills-drive-toronto-rouge-rouge-e10




















































